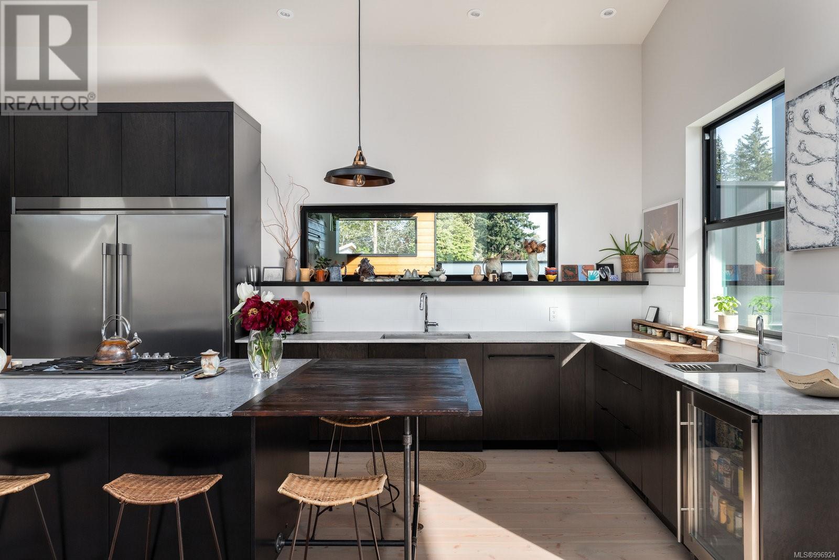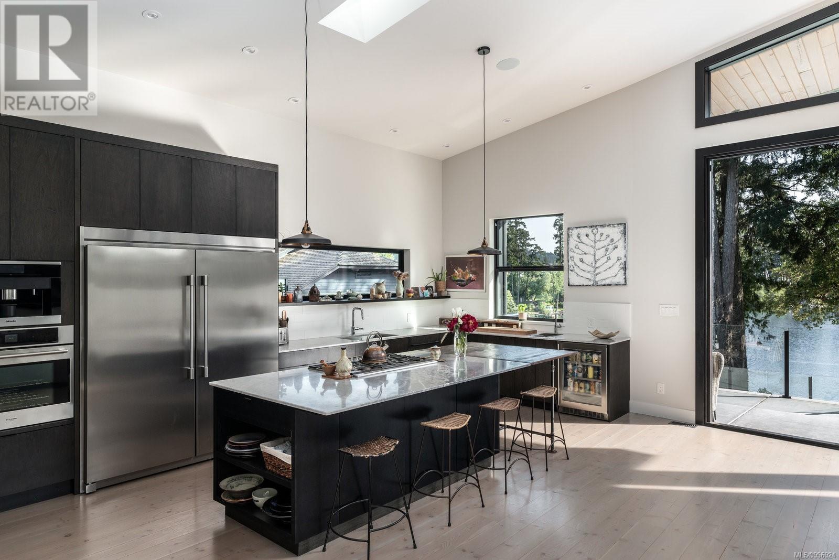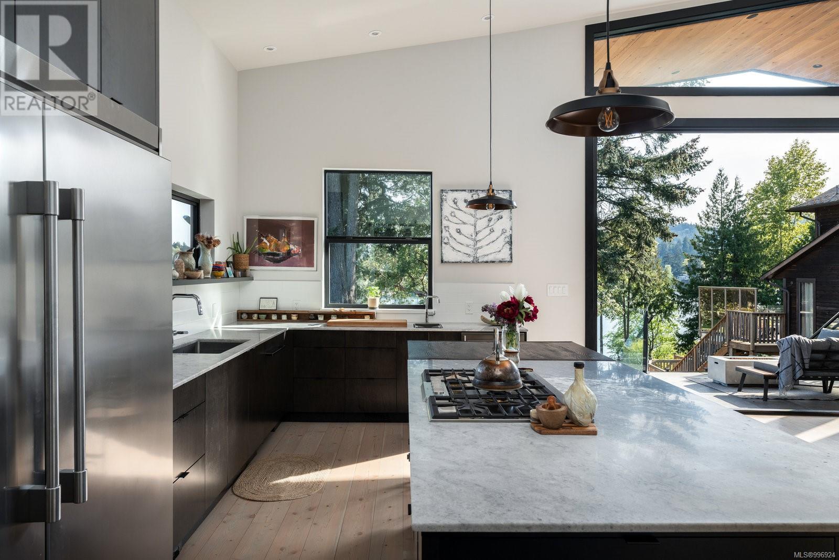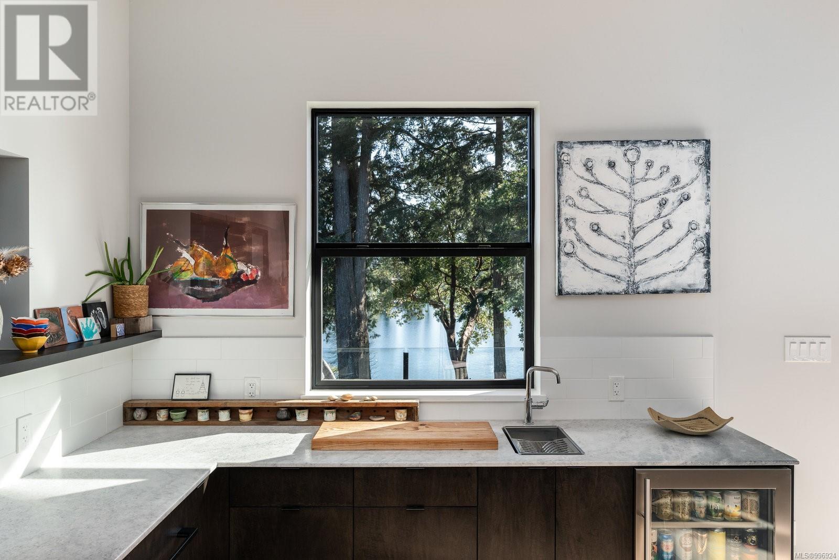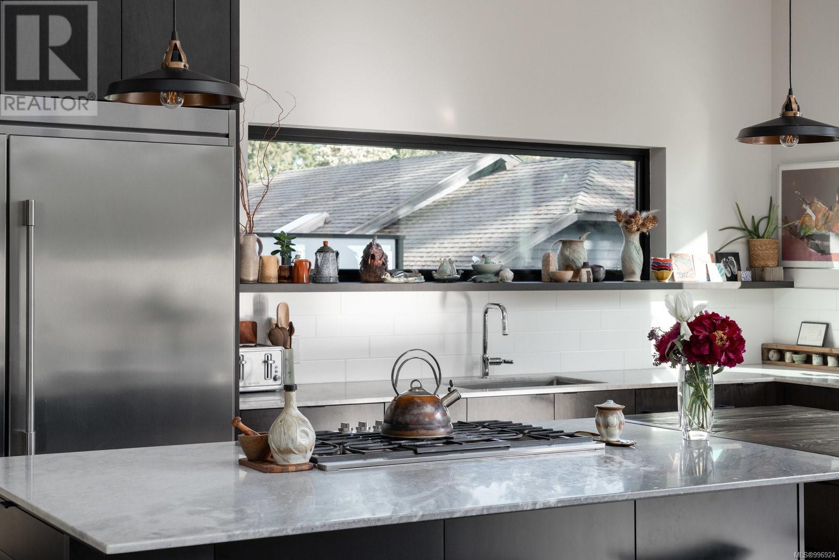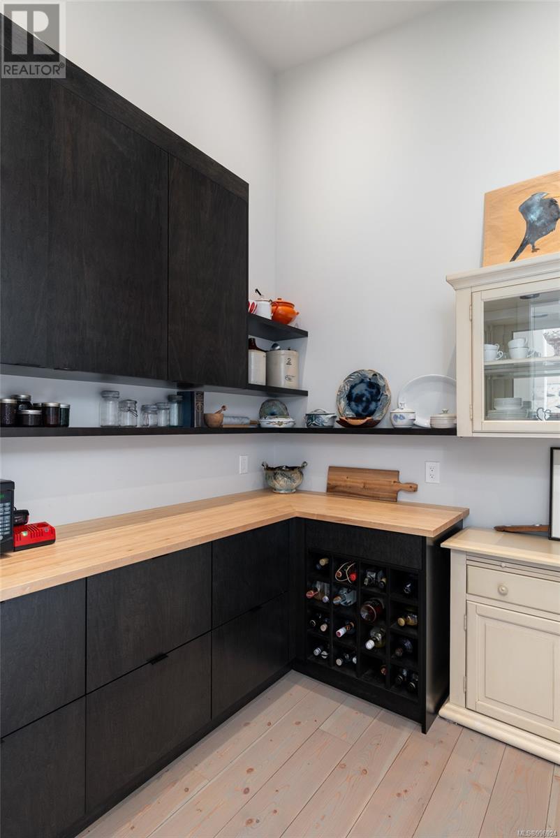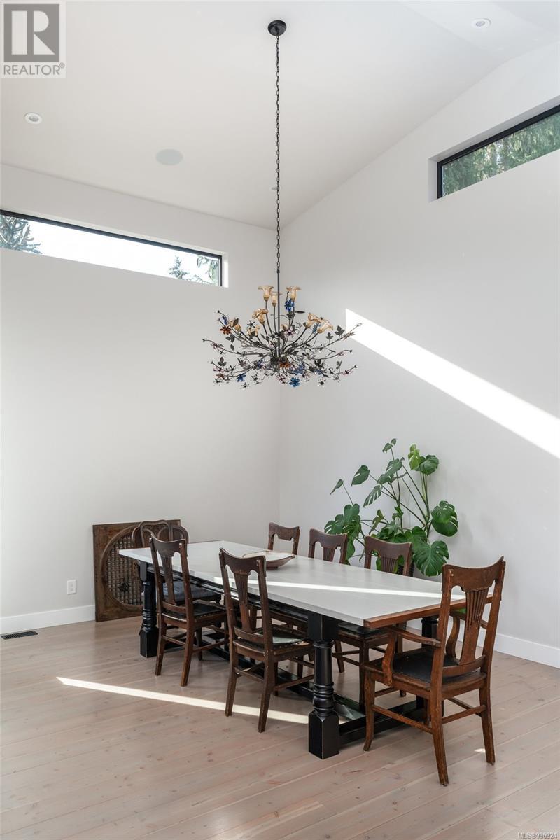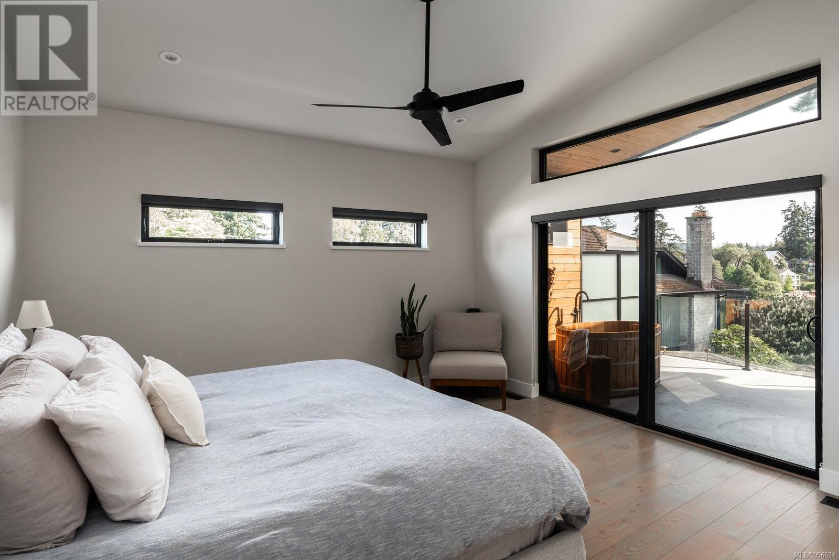2814 Powers Lane Langford, British Columbia V9B 4Y3
$2,990,000
Welcome to 2814 Powers Lane, a beautifully crafted custom home on coveted Langford Lake. Sitting on 1/2 acre of property, this waterfront residence greets you with a vaulted entry leading to a chef’s kitchen featuring a sit-up island, counter-height windows framing lake views, a built-in Miele coffee station, and a walk-in pantry. The bright, spacious living room offers a gas fireplace, a separate dining area, and overheight eclipse doors opening to an expansive south facing patio, ideal for entertaining, dining, or heading out for a swim. The main-level primary suite enjoys stunning water views and a 5-piece spa ensuite with a clawfoot tub, skylight, double vanity, and generous walk-in closet. Two additional bedrooms with a Jack & Jill bath and a walk-through laundry room complete the main floor. Upstairs, a flexible family room or playroom awaits, along with a 4-piece bath. The detached 2-bedroom suite is a perfect mortgage helper or for extended family, with its own parking, separate servicing, and complete privacy. Summer is just around the corner to swim, paddle, and soak up the sun from your private dock! (id:29647)
Property Details
| MLS® Number | 996924 |
| Property Type | Single Family |
| Neigbourhood | Langford Lake |
| Features | Other, Moorage |
| Parking Space Total | 8 |
| Plan | Vip4295 |
| Structure | Patio(s) |
| View Type | Lake View, Mountain View |
| Water Front Type | Waterfront On Lake |
Building
| Bathroom Total | 4 |
| Bedrooms Total | 5 |
| Appliances | Refrigerator, Stove, Washer, Dryer |
| Constructed Date | 2021 |
| Cooling Type | Air Conditioned, Central Air Conditioning, Fully Air Conditioned |
| Fireplace Present | Yes |
| Fireplace Total | 2 |
| Heating Fuel | Electric, Natural Gas |
| Heating Type | Heat Pump |
| Size Interior | 4624 Sqft |
| Total Finished Area | 4043 Sqft |
| Type | House |
Land
| Access Type | Road Access |
| Acreage | No |
| Size Irregular | 0.51 |
| Size Total | 0.51 Ac |
| Size Total Text | 0.51 Ac |
| Zoning Type | Residential |
Rooms
| Level | Type | Length | Width | Dimensions |
|---|---|---|---|---|
| Second Level | Family Room | 20'0 x 23'8 | ||
| Main Level | Patio | 31'1 x 9'8 | ||
| Main Level | Patio | 30'4 x 12'0 | ||
| Main Level | Patio | 14'6 x 14'2 | ||
| Main Level | Pantry | 8'0 x 8'0 | ||
| Main Level | Laundry Room | 17'7 x 8'7 | ||
| Main Level | Bathroom | 2-Piece | ||
| Main Level | Bathroom | 4-Piece | ||
| Main Level | Bedroom | 10'2 x 10'6 | ||
| Main Level | Bedroom | 10'1 x 10'4 | ||
| Main Level | Ensuite | 5-Piece | ||
| Main Level | Primary Bedroom | 14'1 x 14'1 | ||
| Main Level | Dining Room | 13'0 x 11'9 | ||
| Main Level | Living Room | 20'10 x 21'7 | ||
| Main Level | Kitchen | 9'10 x 20'0 | ||
| Main Level | Entrance | 12'8 x 10'6 | ||
| Other | Patio | 15'7 x 9'7 | ||
| Other | Laundry Room | 4'0 x 2'0 | ||
| Other | Bedroom | 9'8 x 10'0 | ||
| Other | Bedroom | 9'10 x 10'10 | ||
| Other | Bathroom | 4-Piece | ||
| Other | Entrance | 7'5 x 6'10 | ||
| Other | Living Room | 11'1 x 12'10 |
https://www.realtor.ca/real-estate/28260956/2814-powers-lane-langford-langford-lake

4440 Chatterton Way
Victoria, British Columbia V8X 5J2
(250) 744-3301
(800) 663-2121
(250) 744-3904
www.remax-camosun-victoria-bc.com/

4440 Chatterton Way
Victoria, British Columbia V8X 5J2
(250) 744-3301
(800) 663-2121
(250) 744-3904
www.remax-camosun-victoria-bc.com/
Interested?
Contact us for more information








