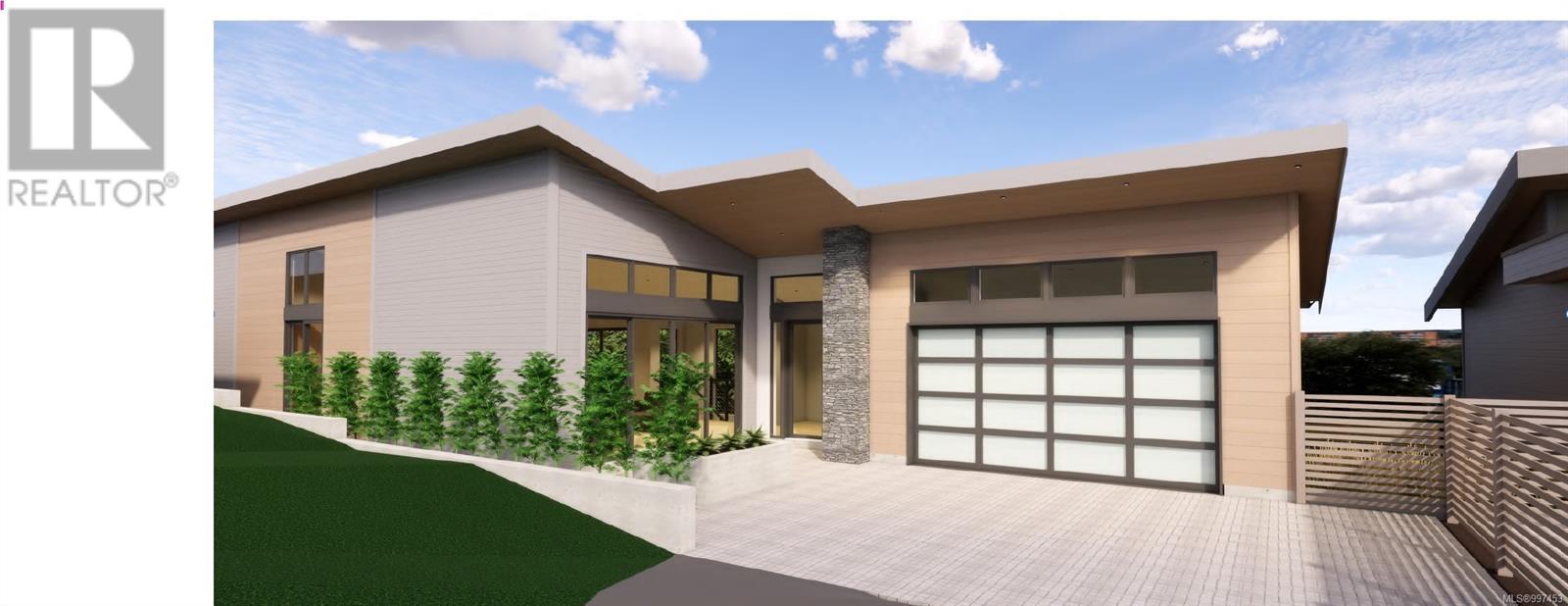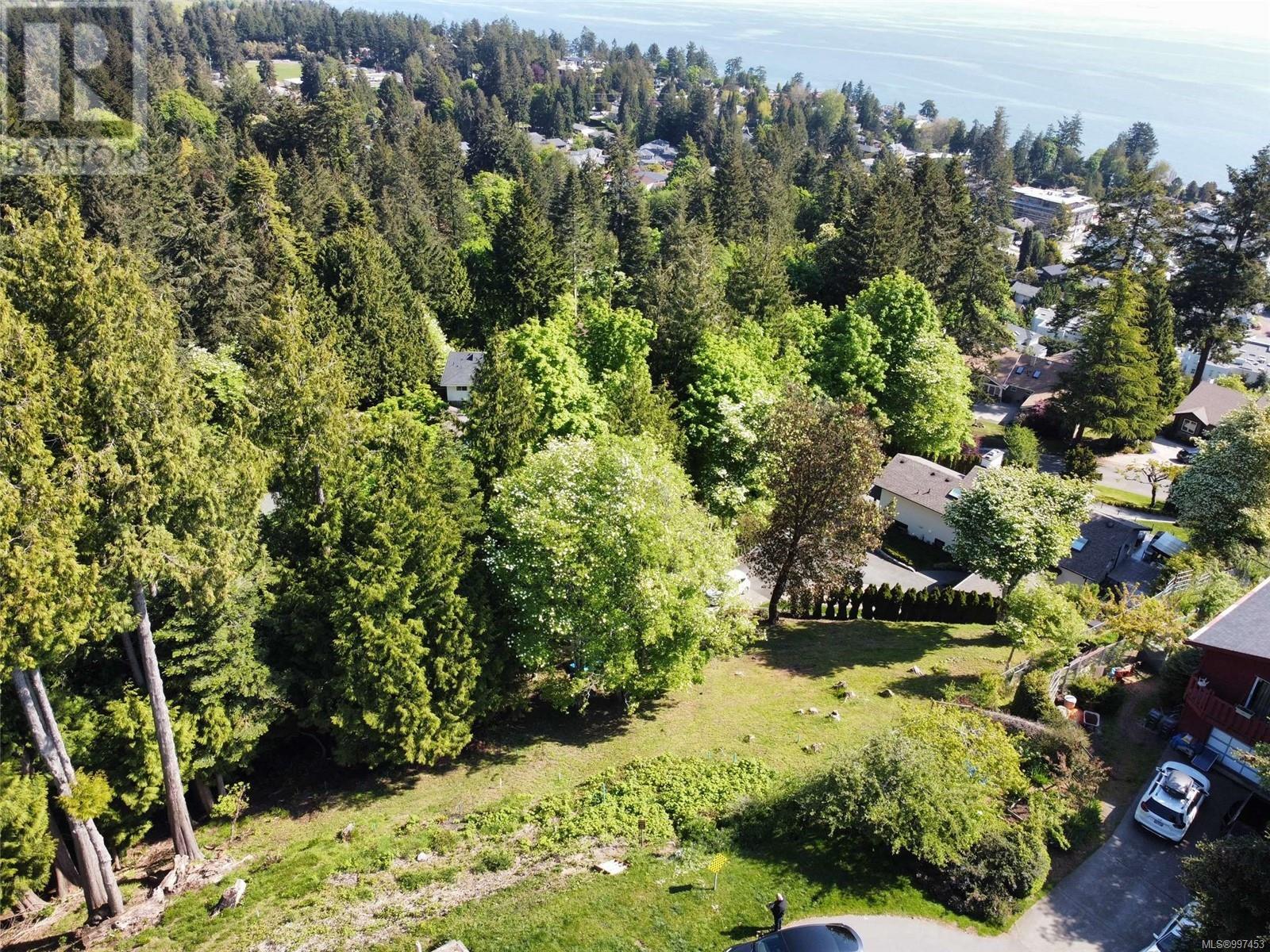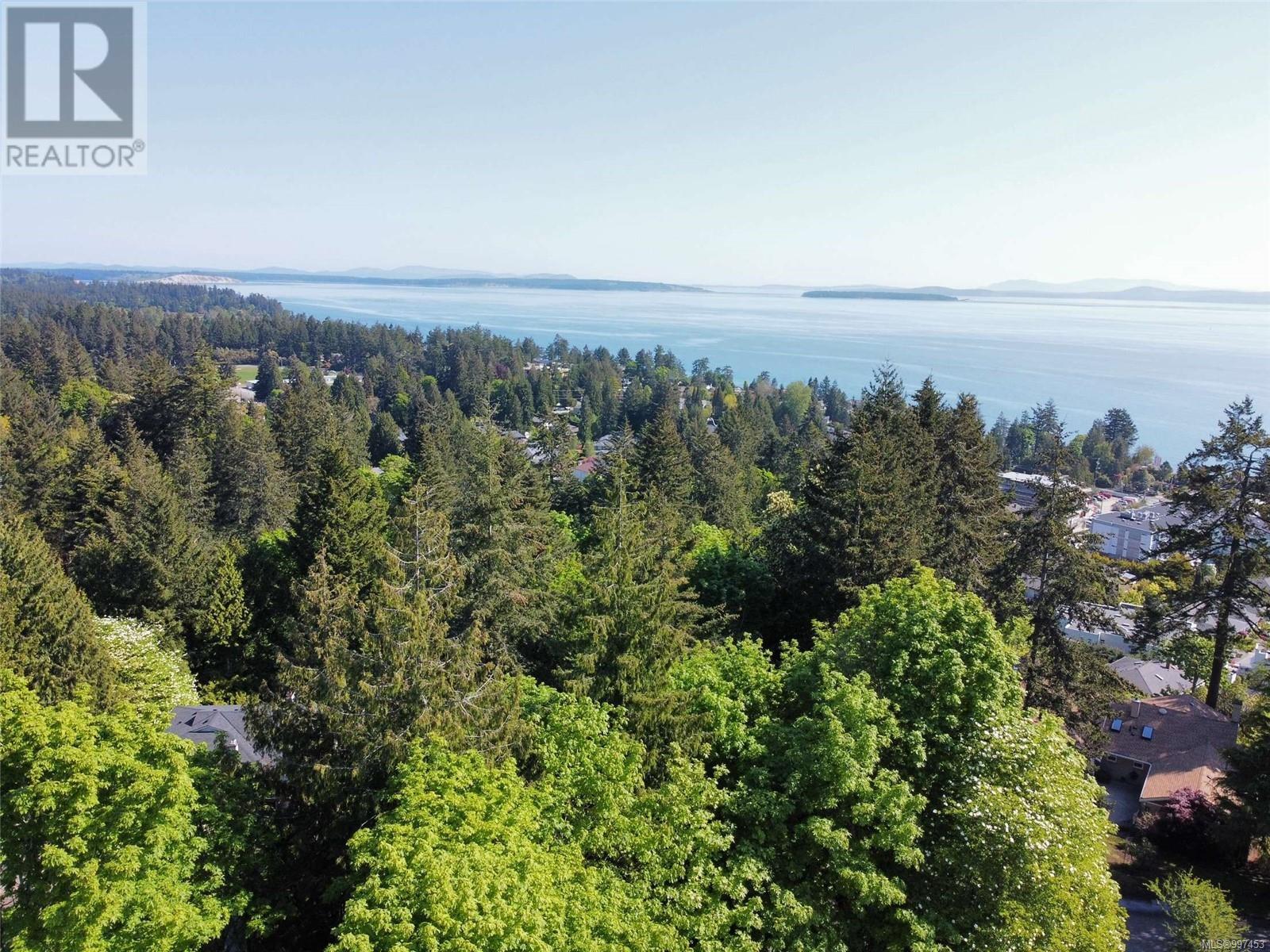Lot A 5070 Catalina Terr Saanich, British Columbia V8Y 2A5
$2,700,000
Experience Coastal Living in this brand new, meticulously crafted executive residence in highly sought-after Cordova Bay. Located on one of two premier building lots, this stunning 3,800+ sq ft home offers the perfect blend of luxury, functionality, & breathtaking ocean views. Featuring 4 bedrooms & 4 bathrooms, plenty of room for your entire family. Designed with sophistication & comfort in mind, this custom-built home features an open-concept main floor that seamlessly combines living, dining, & kitchen areas, perfect for entertaining along with the spacious primary bedroom suite, which includes a luxurious ensuite, large walk in closet, den/office & a deck. The lower level offers ample space, including 3 additional bedrooms, a media room, & a games room—ideal for relaxation & entertainment. Multiple decks & outdoor patios extend your living space outdoors, capturing stunning views! Throughout the home, high-end finishes & premium materials elevate the aesthetic & functionality, ensuring a luxurious & timeless feel. From elegant flooring & custom cabinetry to state-of-the-art appliances & sophisticated fixtures, every detail has been carefully curated. This is a rare opportunity to build your dream home in a prestigious neighborhood, offering privacy, stunning scenery, & luxurious living. Ready for your personal touches, this home promises a sophisticated lifestyle in one of Vancouver Island’s most desirable locations. Contact us today to learn more about this exceptional property! (id:29647)
Property Details
| MLS® Number | 997453 |
| Property Type | Single Family |
| Neigbourhood | Cordova Bay |
| Features | Hillside, Irregular Lot Size, Sloping, Other |
| Parking Space Total | 4 |
| View Type | Ocean View |
Building
| Bathroom Total | 4 |
| Bedrooms Total | 4 |
| Appliances | Refrigerator, Stove, Washer, Dryer |
| Architectural Style | Contemporary, Other |
| Constructed Date | 2026 |
| Cooling Type | Central Air Conditioning, Fully Air Conditioned |
| Fireplace Present | Yes |
| Fireplace Total | 1 |
| Heating Type | Heat Pump |
| Size Interior | 4336 Sqft |
| Total Finished Area | 3874 Sqft |
| Type | House |
Land
| Access Type | Road Access |
| Acreage | No |
| Size Irregular | 10247 |
| Size Total | 10247 Sqft |
| Size Total Text | 10247 Sqft |
| Zoning Type | Residential |
Rooms
| Level | Type | Length | Width | Dimensions |
|---|---|---|---|---|
| Lower Level | Storage | 20 ft | 18 ft | 20 ft x 18 ft |
| Lower Level | Storage | 13 ft | 12 ft | 13 ft x 12 ft |
| Lower Level | Games Room | 21 ft | 20 ft | 21 ft x 20 ft |
| Lower Level | Media | 18 ft | 21 ft | 18 ft x 21 ft |
| Lower Level | Bathroom | 6 ft | 13 ft | 6 ft x 13 ft |
| Lower Level | Bathroom | 6 ft | 13 ft | 6 ft x 13 ft |
| Lower Level | Bedroom | 11 ft | 13 ft | 11 ft x 13 ft |
| Lower Level | Bedroom | 11 ft | 14 ft | 11 ft x 14 ft |
| Lower Level | Bedroom | 11 ft | 13 ft | 11 ft x 13 ft |
| Main Level | Entrance | 12 ft | 6 ft | 12 ft x 6 ft |
| Main Level | Den | 8 ft | 6 ft | 8 ft x 6 ft |
| Main Level | Bathroom | 6 ft | 8 ft | 6 ft x 8 ft |
| Main Level | Laundry Room | 8 ft | 12 ft | 8 ft x 12 ft |
| Main Level | Ensuite | 16 ft | 9 ft | 16 ft x 9 ft |
| Main Level | Living Room | 17 ft | 20 ft | 17 ft x 20 ft |
| Main Level | Dining Room | 11 ft | 18 ft | 11 ft x 18 ft |
| Main Level | Kitchen | 11 ft | 18 ft | 11 ft x 18 ft |
| Main Level | Primary Bedroom | 20 ft | 11 ft | 20 ft x 11 ft |
https://www.realtor.ca/real-estate/28256340/lot-a-5070-catalina-terr-saanich-cordova-bay

150-805 Cloverdale Ave
Victoria, British Columbia V8X 2S9
(250) 384-8124
(800) 665-5303
(250) 380-6355
www.pembertonholmes.com/
Interested?
Contact us for more information












