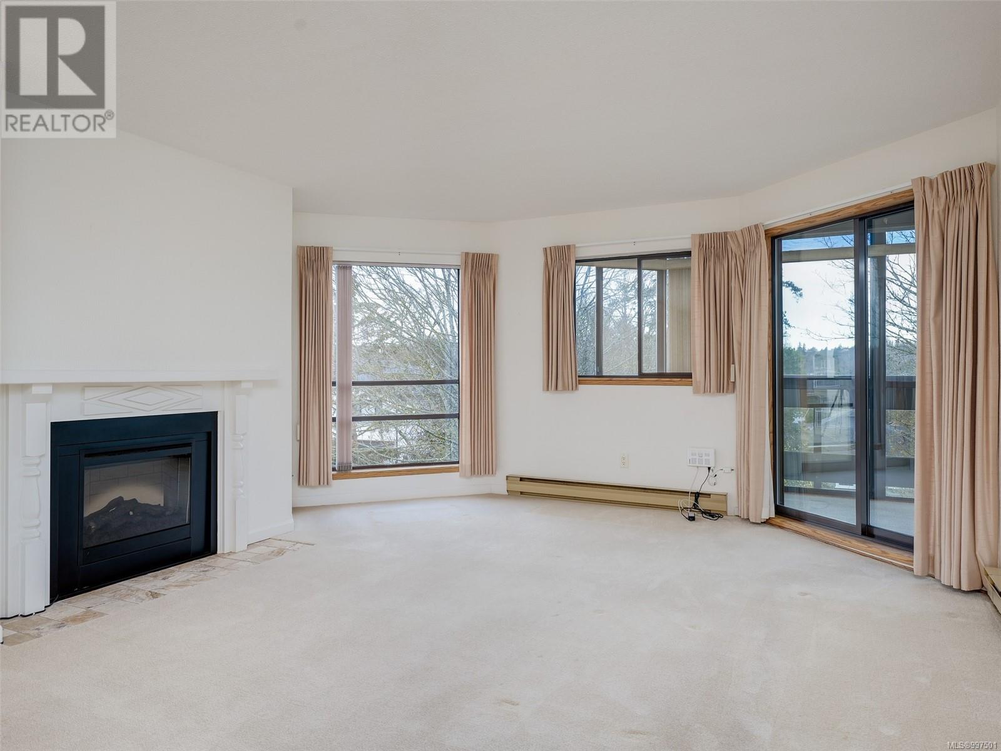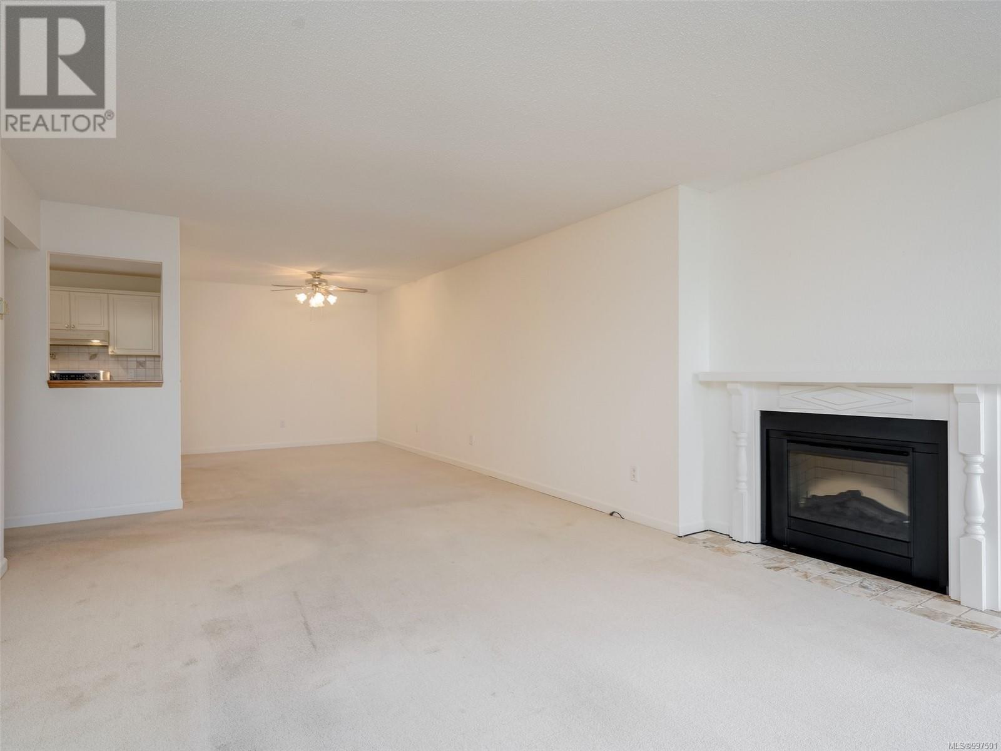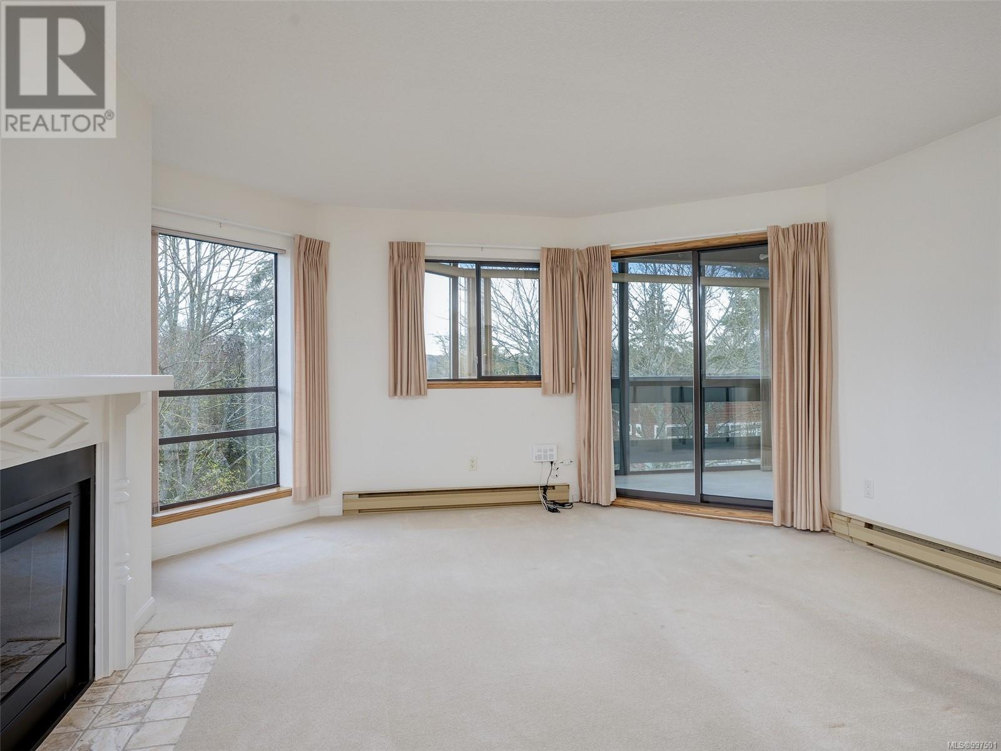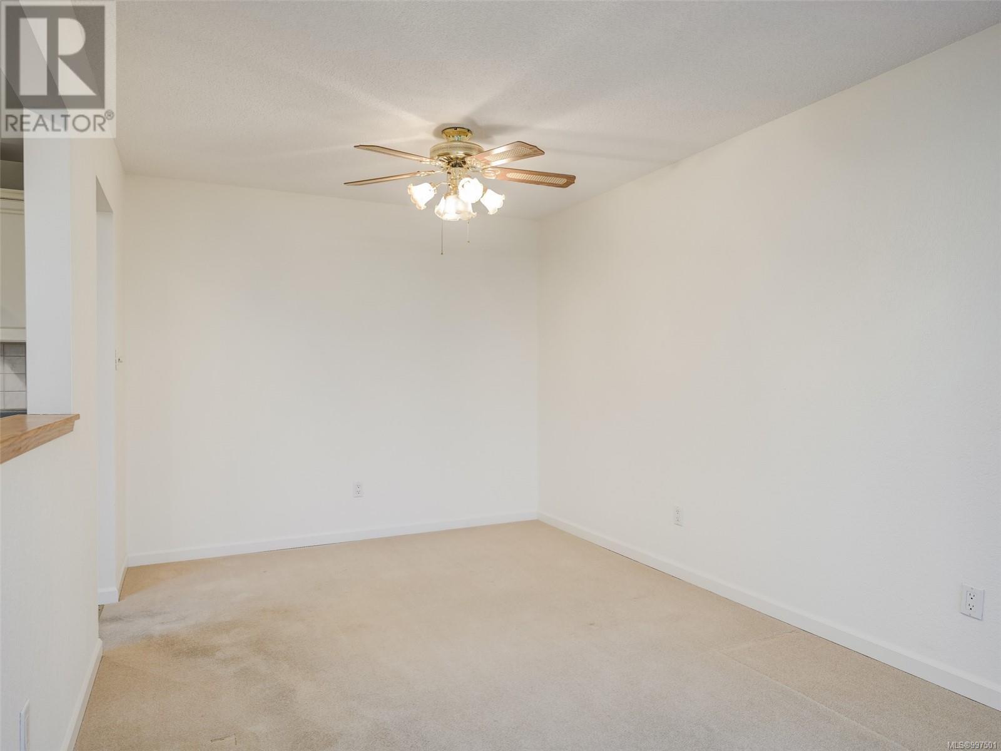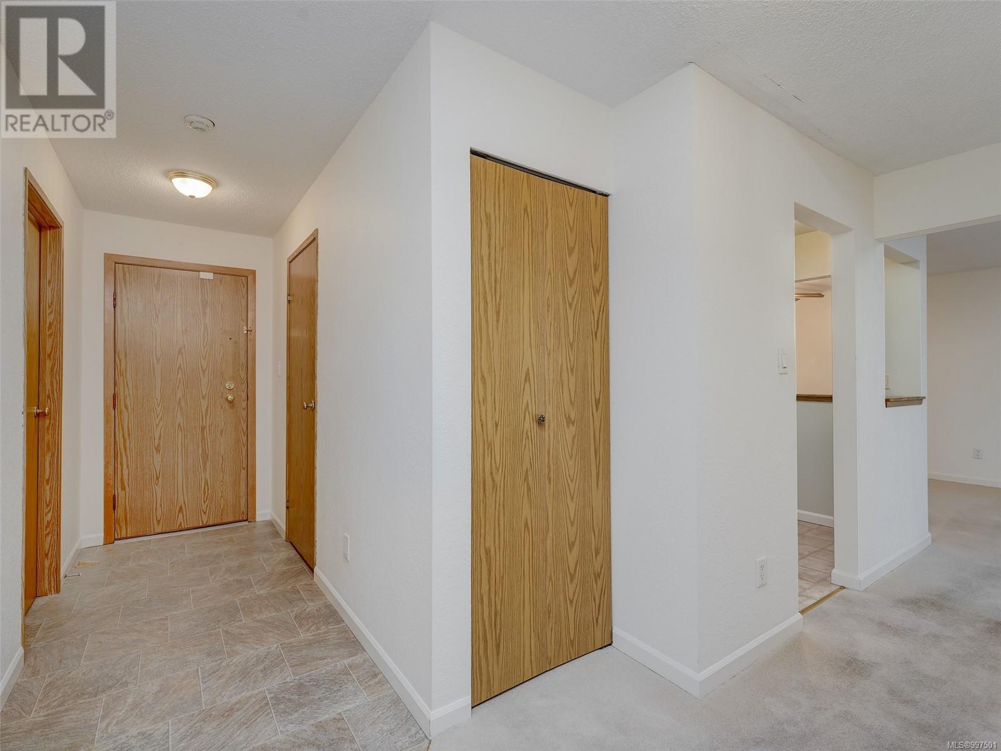404 1560 Hillside Ave Victoria, British Columbia V8T 5B8
$499,999Maintenance,
$563 Monthly
Maintenance,
$563 MonthlyWelcome to your new home in this desirable 55+ community! This top-floor 2-bedroom, 2-bathroom condo is located on the quiet side of the building, offering peace and privacy. Featuring a spacious, thoughtfully designed layout, the home includes two skylights, an electric fireplace, and a bonus sunroom that adds warmth and natural light year-round. The well-equipped kitchen offers modern appliances and generous storage, flowing effortlessly into a comfortable living area perfect for relaxing or entertaining. The large bedrooms provide both comfort and privacy, with the primary suite featuring its own en-suite bathroom. Step out onto the enclosed balcony and enjoy tranquil views of the surrounding area. Conveniently located within walking distance to the Hillside shopping complex, this home also comes with one underground secured parking space and a separate storage locker. Residents enjoy access to a shared common room, creating a welcoming and social atmosphere. Don’t miss this opportunity—book your showing today! (id:29647)
Property Details
| MLS® Number | 997501 |
| Property Type | Single Family |
| Neigbourhood | Oaklands |
| Community Name | Fifteen Sixty |
| Community Features | Pets Not Allowed, Age Restrictions |
| Parking Space Total | 1 |
| Plan | Vis1214 |
Building
| Bathroom Total | 2 |
| Bedrooms Total | 2 |
| Constructed Date | 1982 |
| Cooling Type | None |
| Fireplace Present | Yes |
| Fireplace Total | 1 |
| Heating Type | Baseboard Heaters |
| Size Interior | 1284 Sqft |
| Total Finished Area | 1151 Sqft |
| Type | Apartment |
Parking
| Underground |
Land
| Acreage | No |
| Size Irregular | 1229 |
| Size Total | 1229 Sqft |
| Size Total Text | 1229 Sqft |
| Zoning Type | Residential |
Rooms
| Level | Type | Length | Width | Dimensions |
|---|---|---|---|---|
| Main Level | Sunroom | 18 ft | 8 ft | 18 ft x 8 ft |
| Main Level | Bathroom | 8 ft | 6 ft | 8 ft x 6 ft |
| Main Level | Bedroom | 11 ft | 10 ft | 11 ft x 10 ft |
| Main Level | Ensuite | 3-Piece | ||
| Main Level | Primary Bedroom | 16 ft | 11 ft | 16 ft x 11 ft |
| Main Level | Dining Room | 12 ft | 10 ft | 12 ft x 10 ft |
| Main Level | Living Room | 21 ft | 14 ft | 21 ft x 14 ft |
| Main Level | Kitchen | 11 ft | 9 ft | 11 ft x 9 ft |
| Main Level | Entrance | 17 ft | 4 ft | 17 ft x 4 ft |
https://www.realtor.ca/real-estate/28256486/404-1560-hillside-ave-victoria-oaklands

1144 Fort St
Victoria, British Columbia V8V 3K8
(250) 385-2033
(250) 385-3763
www.newportrealty.com/
Interested?
Contact us for more information




