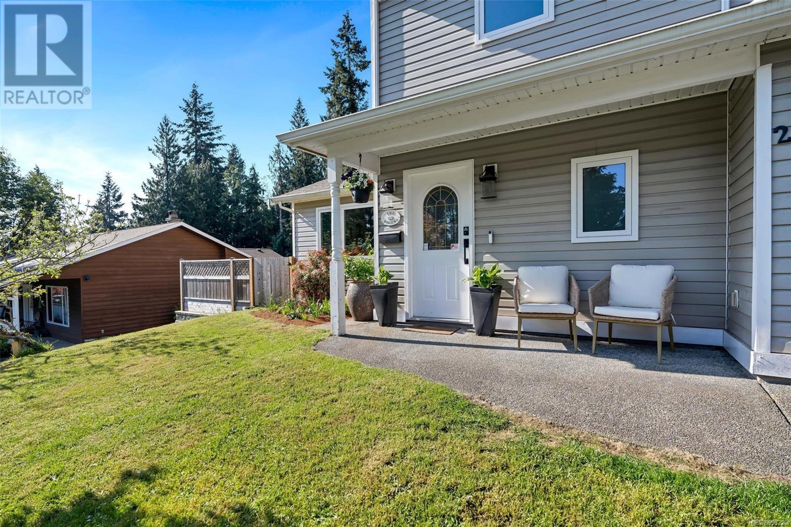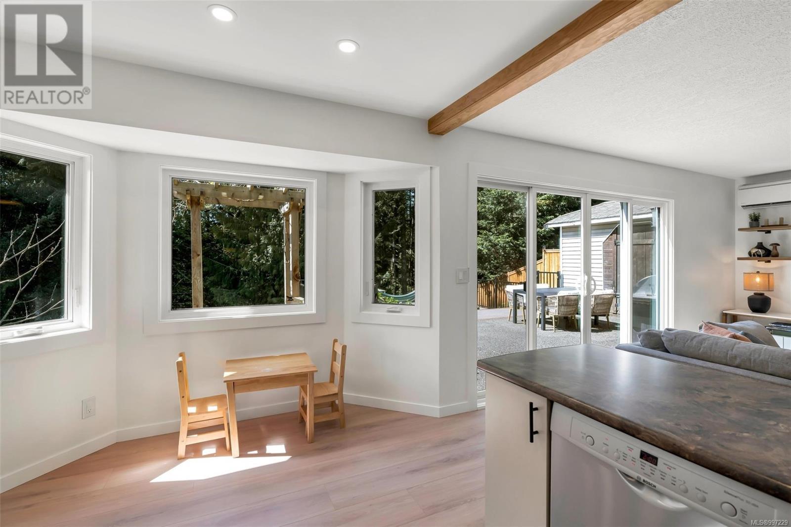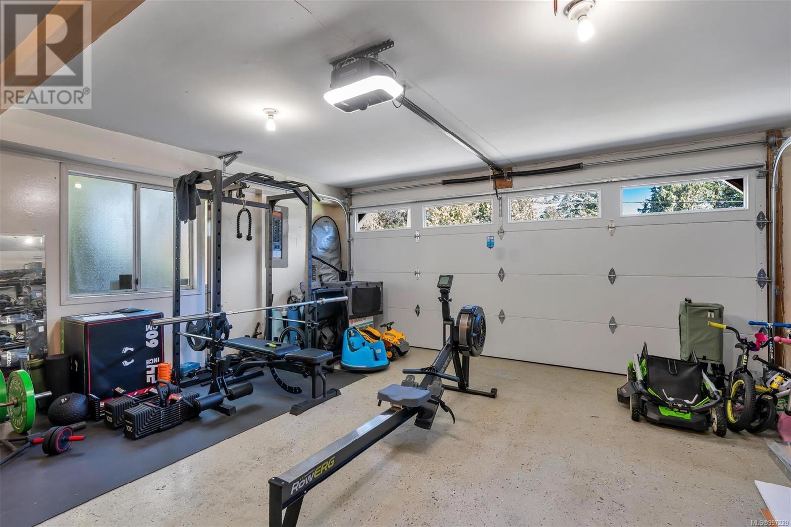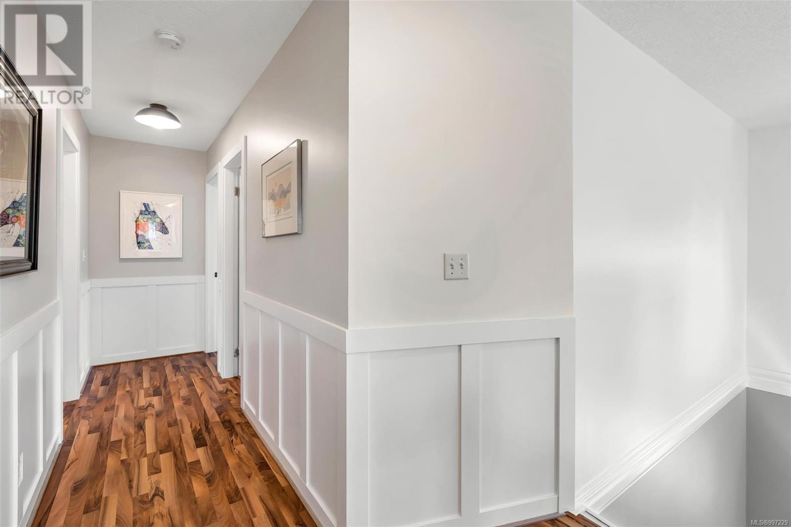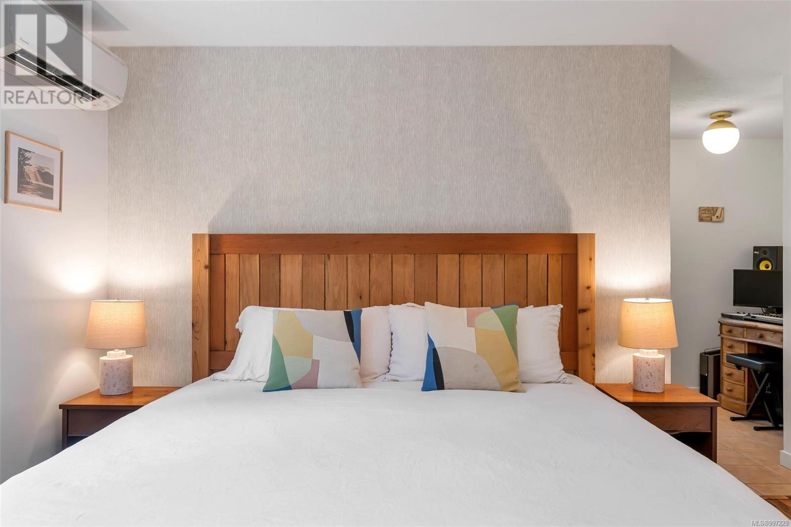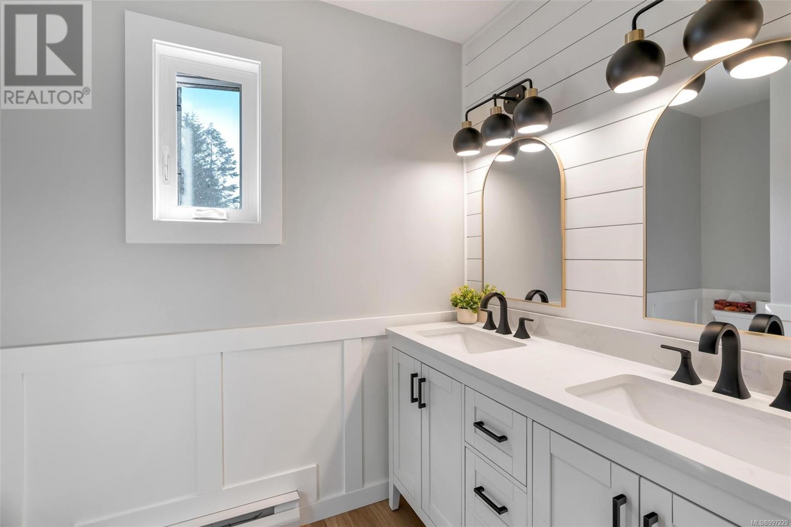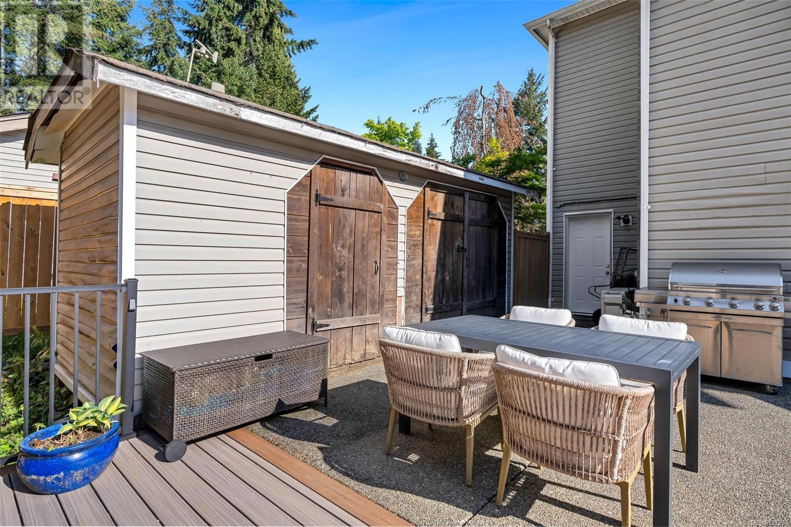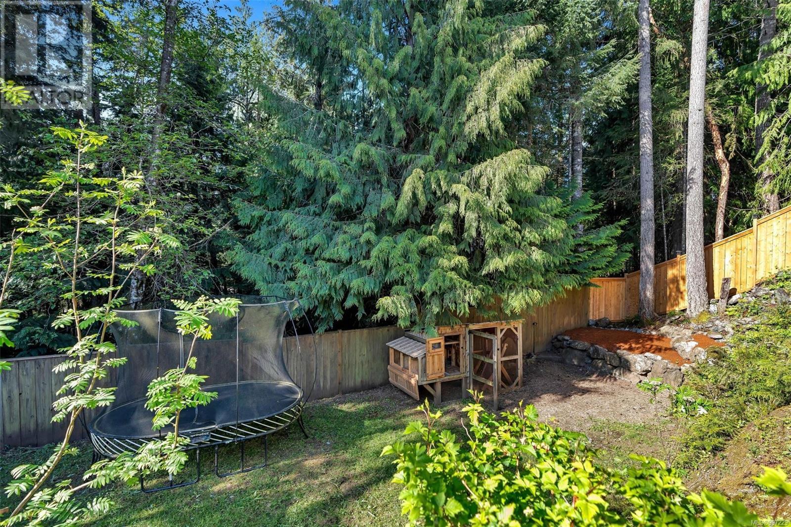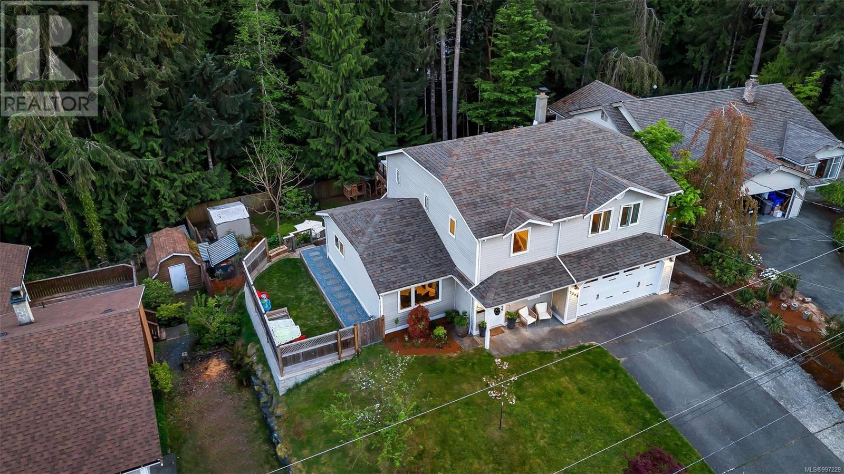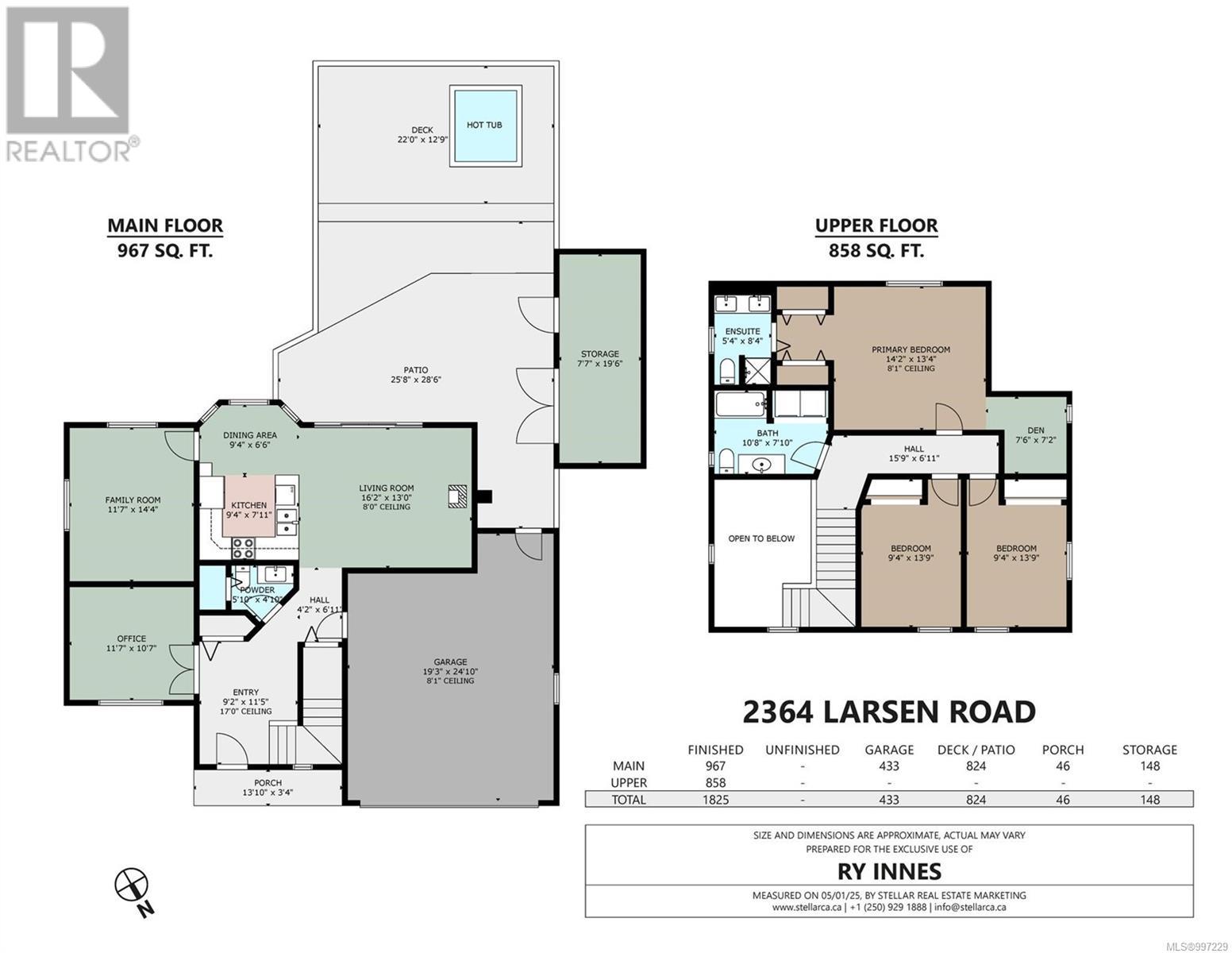2364 Larsen Rd Shawnigan Lake, British Columbia V0R 2W0
$849,900
Open House Sunday 1:30-3:00. Welcome to 2364 Larsen Rd, a beautifully updated home in the sought-after Shawnigan Lake Beach Estates! Located in a quiet cul-de-sac in a family-friendly neighbourhood, this property backs onto the Beach Estates Greenbelt and is steps from lake access, parks, schools and recreation. Updates include windows, flooring, paint, trim, lighting, heat pump with A/C, fridge, and a modernized powder room & ensuite. The expansive back deck features a recessed hot tub with a new hush pump, jet pump, and heater surrounded by composite decking. The fully fenced, south-facing yard includes a play area alongside the house, veggie garden, chicken coop, patio area, and multiple storage sheds. Plenty of space for all your toys with RV/boat parking and a double garage with a new door. This move-in-ready home has also achieved an above-average energy rating of 55 GJ/year, offering comfort year-round. Enjoy convenience and easy access to an outdoor lifestyle in Shawnigan Lake. (id:29647)
Open House
This property has open houses!
1:30 pm
Ends at:3:00 pm
Property Details
| MLS® Number | 997229 |
| Property Type | Single Family |
| Neigbourhood | Shawnigan |
| Features | Cul-de-sac, Southern Exposure, Other |
| Parking Space Total | 4 |
| Plan | Vip36134 |
| Structure | Shed, Patio(s) |
Building
| Bathroom Total | 3 |
| Bedrooms Total | 3 |
| Constructed Date | 1991 |
| Cooling Type | Air Conditioned |
| Fireplace Present | Yes |
| Fireplace Total | 1 |
| Heating Fuel | Electric, Wood |
| Heating Type | Heat Pump |
| Size Interior | 2258 Sqft |
| Total Finished Area | 1825 Sqft |
| Type | House |
Land
| Acreage | No |
| Size Irregular | 9583 |
| Size Total | 9583 Sqft |
| Size Total Text | 9583 Sqft |
| Zoning Type | Residential |
Rooms
| Level | Type | Length | Width | Dimensions |
|---|---|---|---|---|
| Second Level | Bathroom | 4-Piece | ||
| Second Level | Bedroom | 9'4 x 13'9 | ||
| Second Level | Bedroom | 9'4 x 13'9 | ||
| Second Level | Den | 7'6 x 7'2 | ||
| Second Level | Ensuite | 4-Piece | ||
| Second Level | Primary Bedroom | 14'2 x 13'4 | ||
| Main Level | Patio | 25'8 x 28'6 | ||
| Main Level | Porch | 13'10 x 3'4 | ||
| Main Level | Storage | 7'7 x 19'6 | ||
| Main Level | Dining Nook | 9'4 x 6'6 | ||
| Main Level | Family Room | 11'7 x 14'4 | ||
| Main Level | Kitchen | 9'4 x 6'6 | ||
| Main Level | Living Room | 13 ft | Measurements not available x 13 ft | |
| Main Level | Bathroom | 2-Piece | ||
| Main Level | Office | 11'7 x 10'7 | ||
| Main Level | Entrance | 9'2 x 11'5 |
https://www.realtor.ca/real-estate/28255696/2364-larsen-rd-shawnigan-lake-shawnigan

150-805 Cloverdale Ave
Victoria, British Columbia V8X 2S9
(250) 384-8124
(800) 665-5303
(250) 380-6355
www.pembertonholmes.com/
Interested?
Contact us for more information










