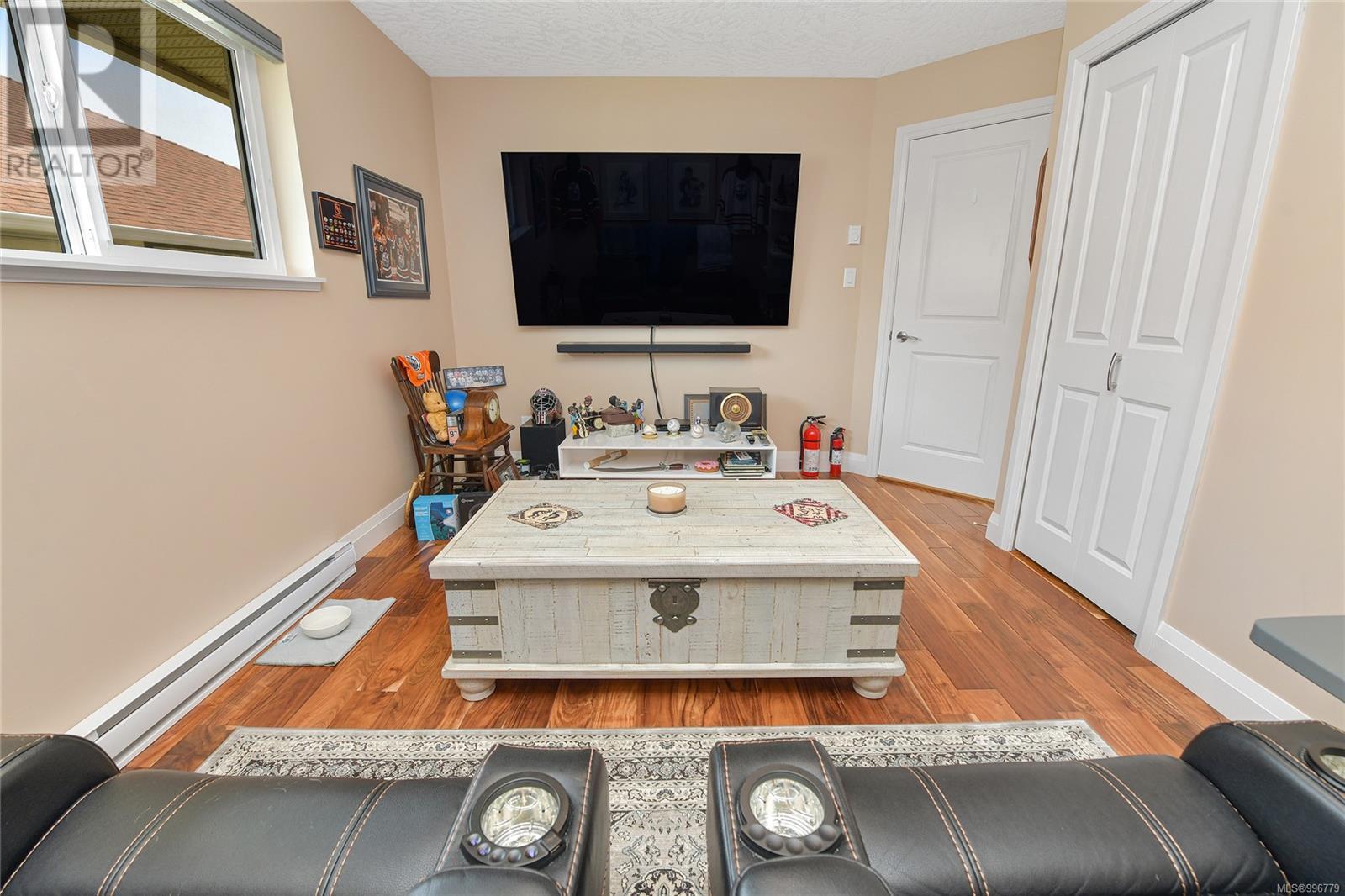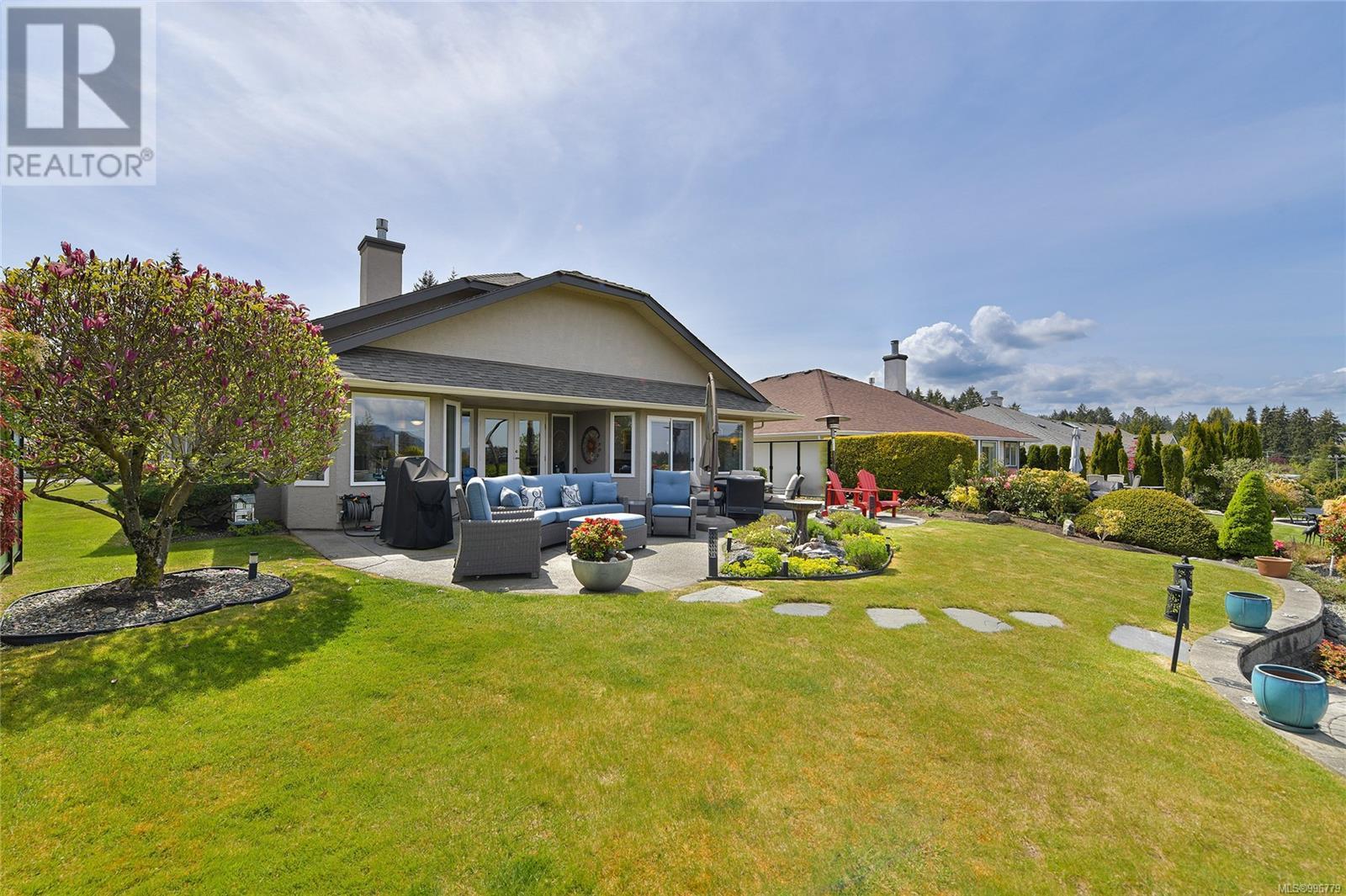597 Pine Ridge Dr Cobble Hill, British Columbia V0R 1L1
$1,199,000Maintenance,
$482 Monthly
Maintenance,
$482 MonthlyWelcome to Easy Island Living at Arbutus Ridge – A 1-Level Retreat in a Premier Gated Golf Community. This updated 2 Bed / 2 Bath 1800+ Sq.Ft. home offers the ideal blend of comfort, convenience, and lifestyle—perfect for retirees or anyone looking to age in place with ease. With no stairs, wide hallways, and thoughtful design, this residence is a tranquil haven for those who value both independence and connection. 3 spacious outdoor patio spaces allow you to enjoy year round sun to the south or enjoy the golf course view as this home safely overlooks the 3rd hole. Community amenities include: golf, tennis, pool, fitness room, social lounge & boat/RV parking - Arbutus Ridge is filled with options for active living & social engagement. Beyond the gates of AR you can explore the charm of Mill Bay & Cowichan Bay: waterfront parks, cozy cafes, historic maritime village culture, art galleries, vineyards, fresh seafood & more. This home isn’t just a place to live - it’s a lifestyle. (id:29647)
Property Details
| MLS® Number | 996779 |
| Property Type | Single Family |
| Neigbourhood | Cobble Hill |
| Community Features | Pets Allowed, Age Restrictions |
| Features | Level Lot, Southern Exposure, Other, Golf Course/parkland, Marine Oriented, Gated Community |
| Parking Space Total | 4 |
| Plan | Vis1601 |
| Structure | Patio(s) |
| View Type | Mountain View |
Building
| Bathroom Total | 2 |
| Bedrooms Total | 2 |
| Constructed Date | 1992 |
| Cooling Type | Air Conditioned |
| Fireplace Present | Yes |
| Fireplace Total | 1 |
| Heating Fuel | Electric, Natural Gas |
| Heating Type | Baseboard Heaters, Heat Pump |
| Size Interior | 1833 Sqft |
| Total Finished Area | 1833 Sqft |
| Type | House |
Parking
| Garage |
Land
| Acreage | No |
| Size Irregular | 6099 |
| Size Total | 6099 Sqft |
| Size Total Text | 6099 Sqft |
| Zoning Description | Cd1 |
| Zoning Type | Residential |
Rooms
| Level | Type | Length | Width | Dimensions |
|---|---|---|---|---|
| Main Level | Patio | 14 ft | 14 ft | 14 ft x 14 ft |
| Main Level | Patio | 20 ft | 20 ft | 20 ft x 20 ft |
| Main Level | Patio | 20 ft | 18 ft | 20 ft x 18 ft |
| Main Level | Bedroom | 14 ft | 10 ft | 14 ft x 10 ft |
| Main Level | Primary Bedroom | 15 ft | 14 ft | 15 ft x 14 ft |
| Main Level | Laundry Room | 8 ft | 8 ft | 8 ft x 8 ft |
| Main Level | Living Room | 22 ft | 13 ft | 22 ft x 13 ft |
| Main Level | Family Room | 21 ft | 10 ft | 21 ft x 10 ft |
| Main Level | Entrance | 14 ft | 7 ft | 14 ft x 7 ft |
| Main Level | Bathroom | 4-Piece | ||
| Main Level | Dining Room | 13 ft | 11 ft | 13 ft x 11 ft |
| Main Level | Kitchen | 20 ft | 19 ft | 20 ft x 19 ft |
| Main Level | Ensuite | 5-Piece |
https://www.realtor.ca/real-estate/28252927/597-pine-ridge-dr-cobble-hill-cobble-hill

2239 Oak Bay Ave
Victoria, British Columbia V8R 1G4
(250) 370-7788
(250) 370-2657
Interested?
Contact us for more information































