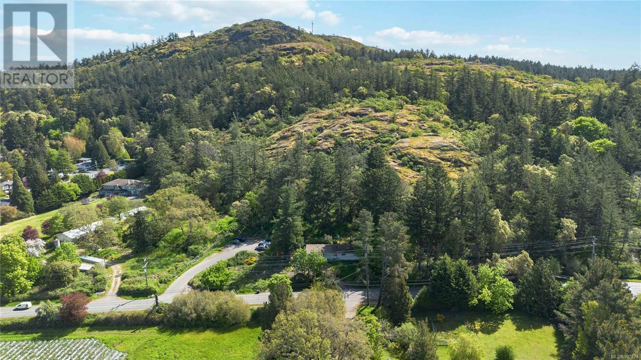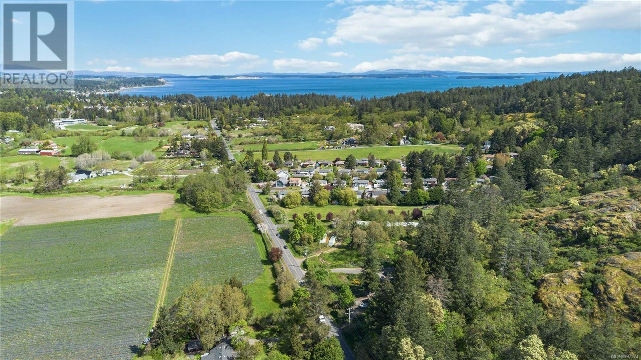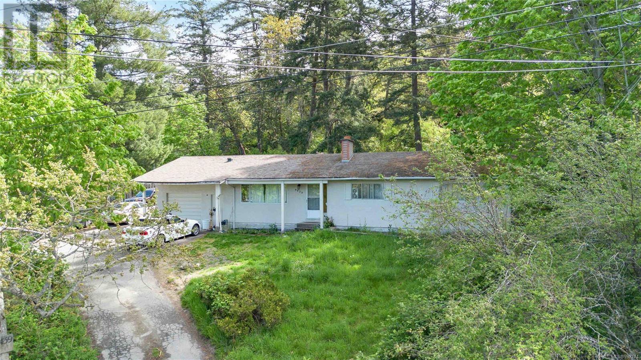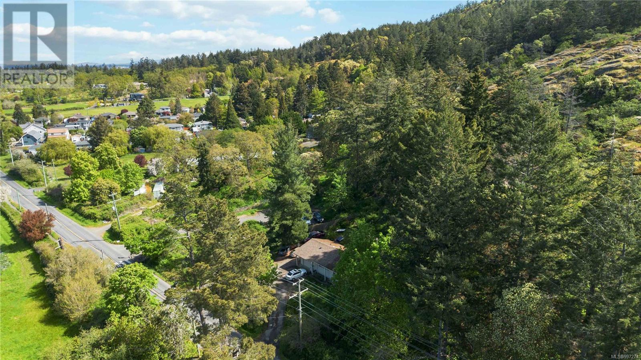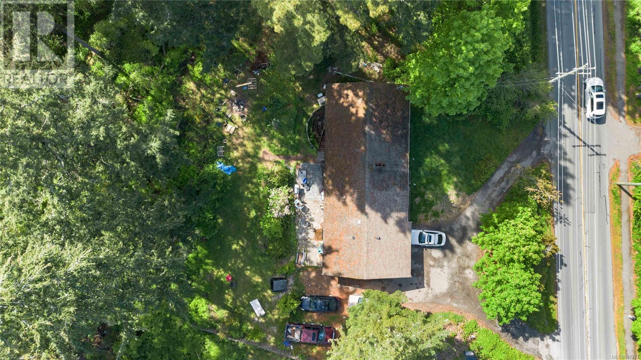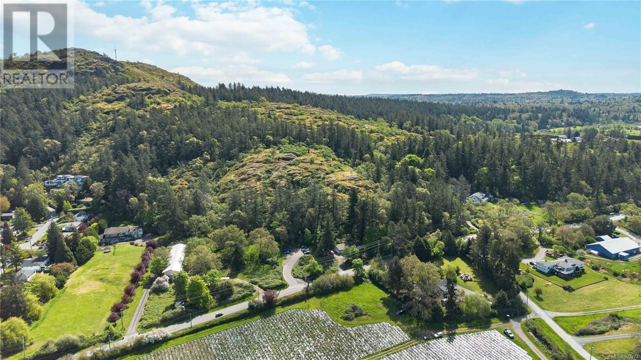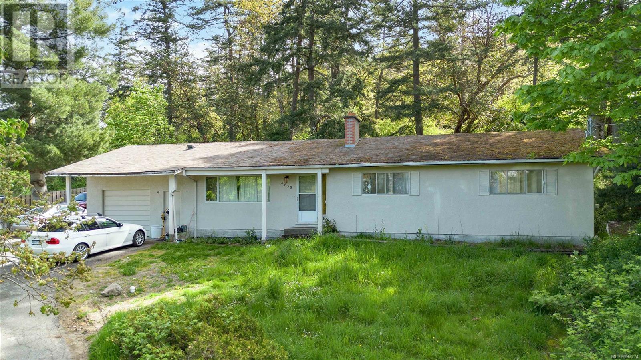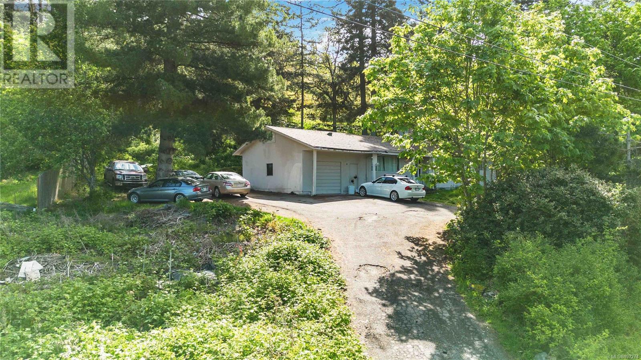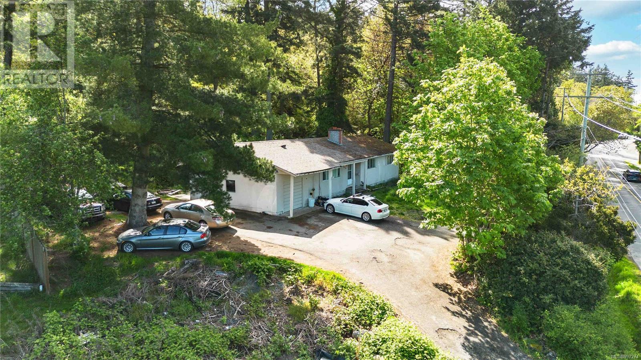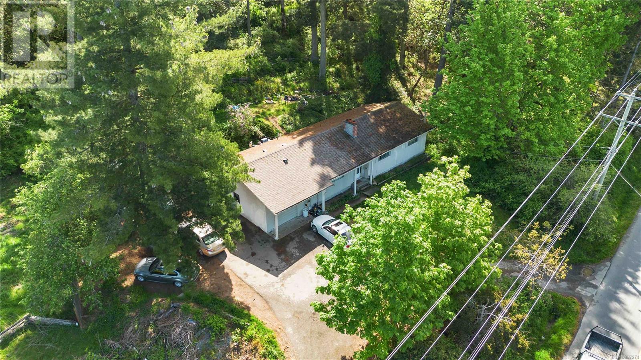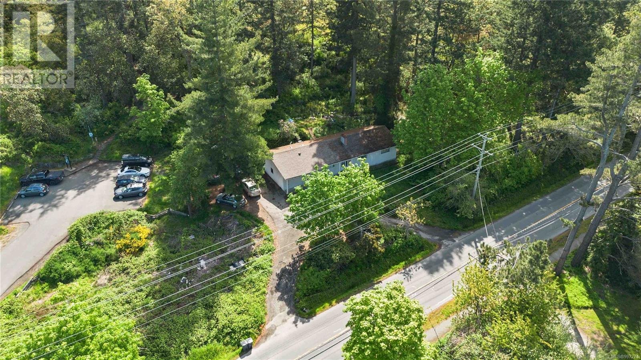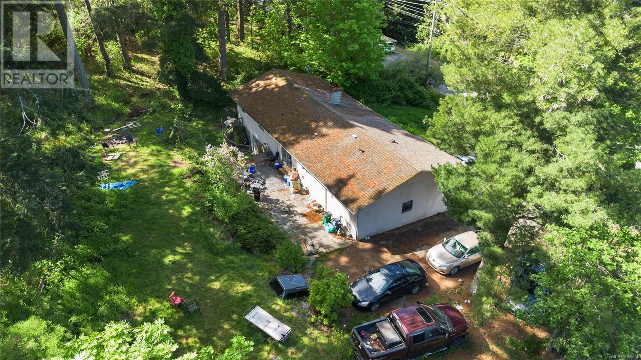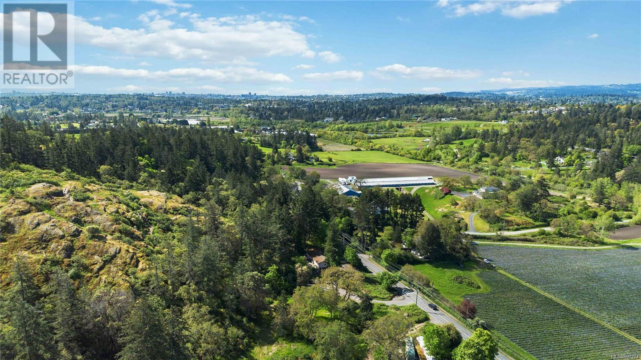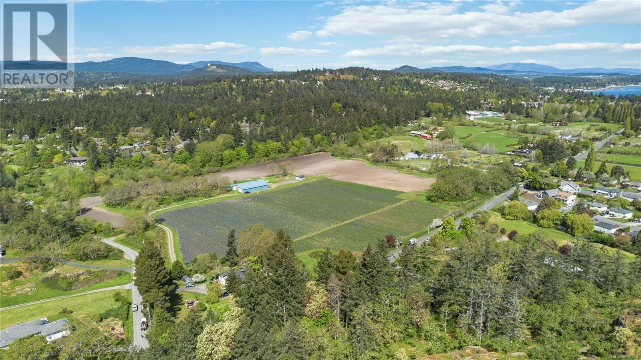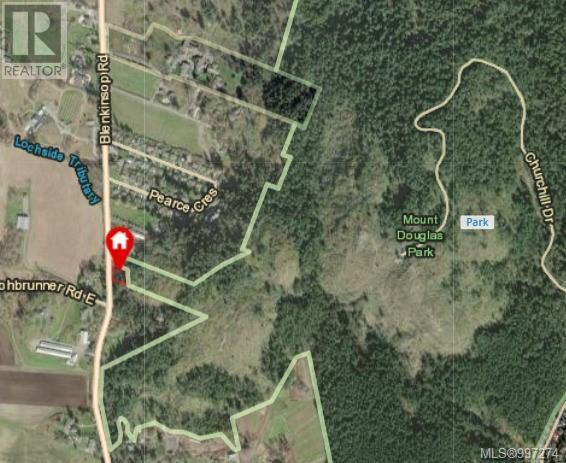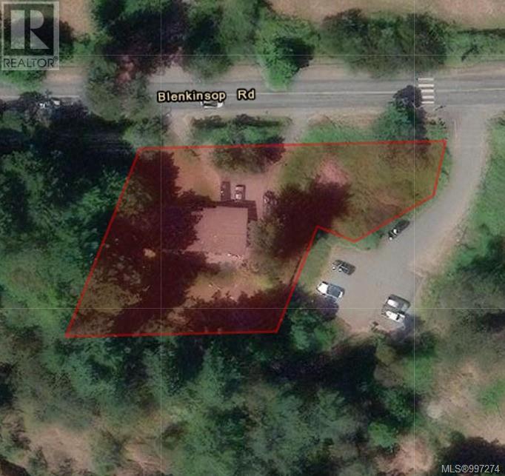4439 Blenkinsop Rd Saanich, British Columbia V8X 2C3
$1,399,900
This unique property offers potential for renovation, a custom-built home or keep it as a holding property to generate income. Zoned A-1 Rural, the land supports a wide array of uses, including agriculture, home occupation, boarding, accessory buildings, perfect for a semi-rural lifestyle. Surrounded by pastoral farmland and bordered by Mount Douglas Park, it offers a blend of natural beauty and urban convenience. Enjoy farm-fresh produce, local flowers, and seasonal goods, all within easy walking distance, while Par 3 golf and equestrian facilities are all nearby! The existing home, while in need of significant TLC, provides a starting point for your vision, whether that’s a comprehensive renovation or starting fresh with a new build. With UVIC just 10 minutes away and shopping nearby, this property combines the best of both worlds, a rare opportunity to invest in one of Saanich’s most desirable rural-residential settings. Let your imagination and ambition bring this property to life. (id:29647)
Property Details
| MLS® Number | 997274 |
| Property Type | Single Family |
| Neigbourhood | Blenkinsop |
| Parking Space Total | 4 |
Building
| Bathroom Total | 3 |
| Bedrooms Total | 6 |
| Appliances | Refrigerator, Stove, Washer, Dryer |
| Architectural Style | Westcoast |
| Constructed Date | 1968 |
| Cooling Type | None |
| Fireplace Present | Yes |
| Fireplace Total | 1 |
| Heating Fuel | Electric |
| Heating Type | Baseboard Heaters |
| Size Interior | 3065 Sqft |
| Total Finished Area | 2647 Sqft |
| Type | House |
Land
| Access Type | Road Access |
| Acreage | No |
| Size Irregular | 20451 |
| Size Total | 20451 Sqft |
| Size Total Text | 20451 Sqft |
| Zoning Description | A-1 |
| Zoning Type | Rural Residential |
Rooms
| Level | Type | Length | Width | Dimensions |
|---|---|---|---|---|
| Lower Level | Living Room | 27 ft | 14 ft | 27 ft x 14 ft |
| Lower Level | Bathroom | 4-Piece | ||
| Lower Level | Kitchen | 10 ft | 11 ft | 10 ft x 11 ft |
| Lower Level | Bedroom | 13 ft | 11 ft | 13 ft x 11 ft |
| Lower Level | Bedroom | 22 ft | 12 ft | 22 ft x 12 ft |
| Main Level | Dining Room | 10 ft | 12 ft | 10 ft x 12 ft |
| Main Level | Ensuite | 4-Piece | ||
| Main Level | Living Room | 21 ft | 12 ft | 21 ft x 12 ft |
| Main Level | Bathroom | 4-Piece | ||
| Main Level | Primary Bedroom | 14 ft | 11 ft | 14 ft x 11 ft |
| Main Level | Bedroom | 11 ft | 10 ft | 11 ft x 10 ft |
| Main Level | Bedroom | 9 ft | 11 ft | 9 ft x 11 ft |
| Main Level | Bedroom | 9 ft | 11 ft | 9 ft x 11 ft |
| Main Level | Kitchen | 11 ft | 11 ft | 11 ft x 11 ft |
https://www.realtor.ca/real-estate/28247629/4439-blenkinsop-rd-saanich-blenkinsop

2000 Oak Bay Ave
Victoria, British Columbia V8R 1E4
(250) 590-8124
Interested?
Contact us for more information


