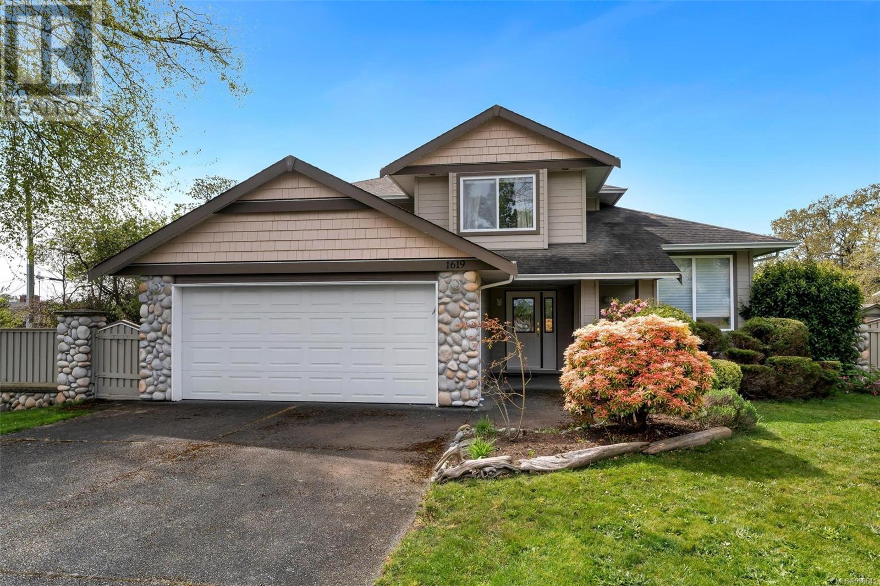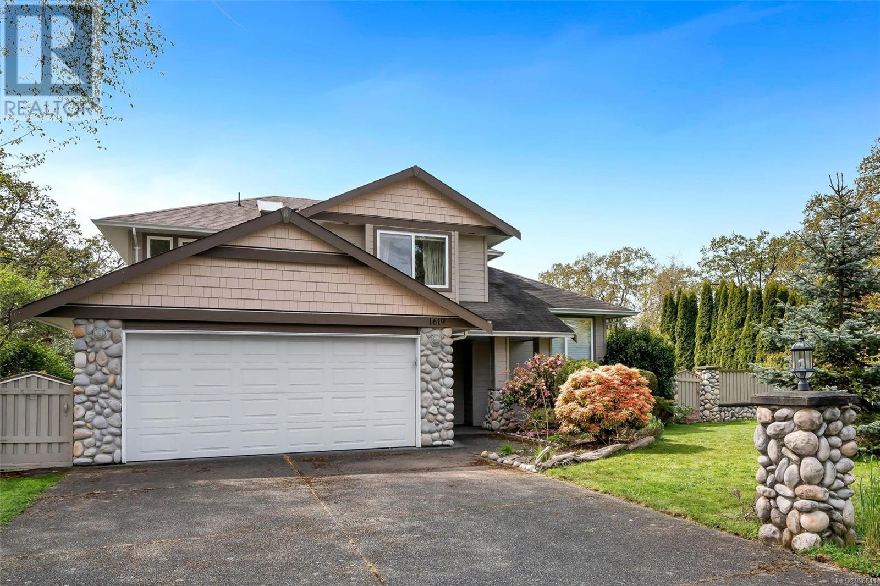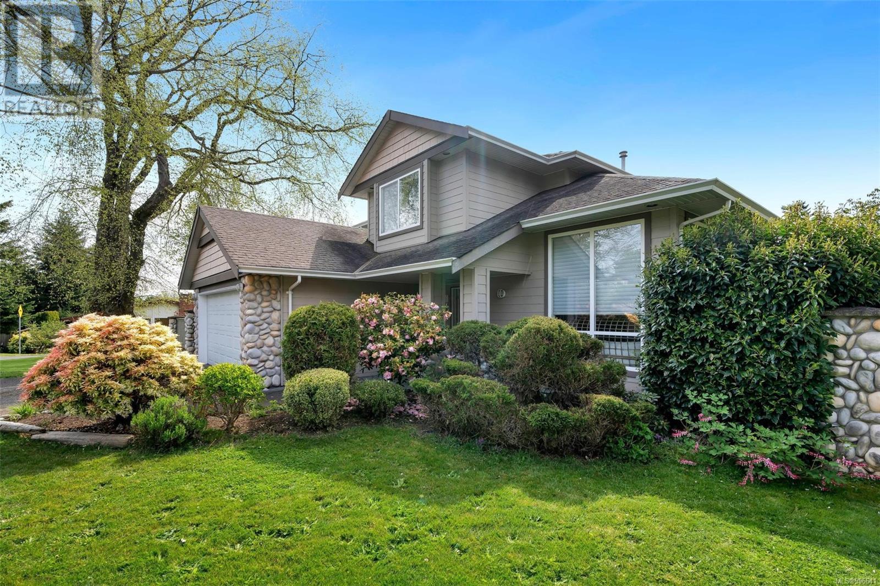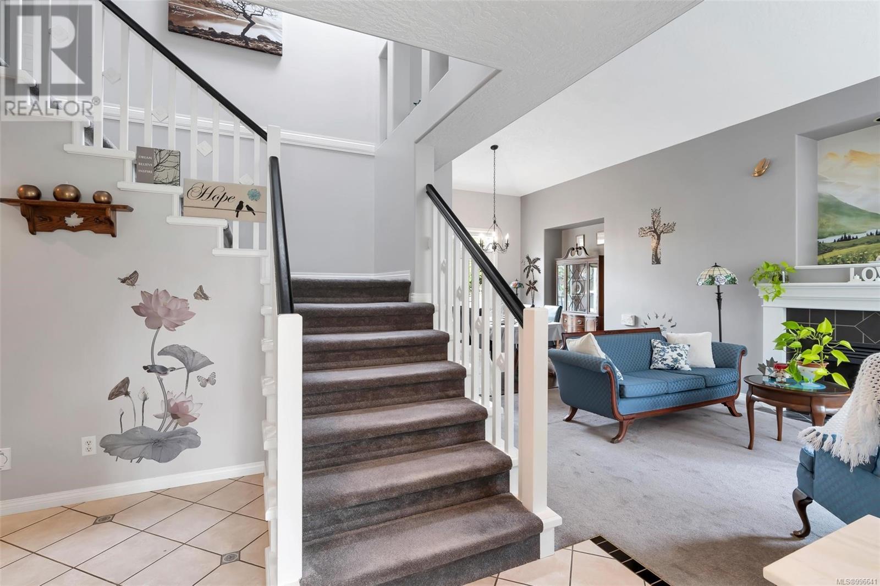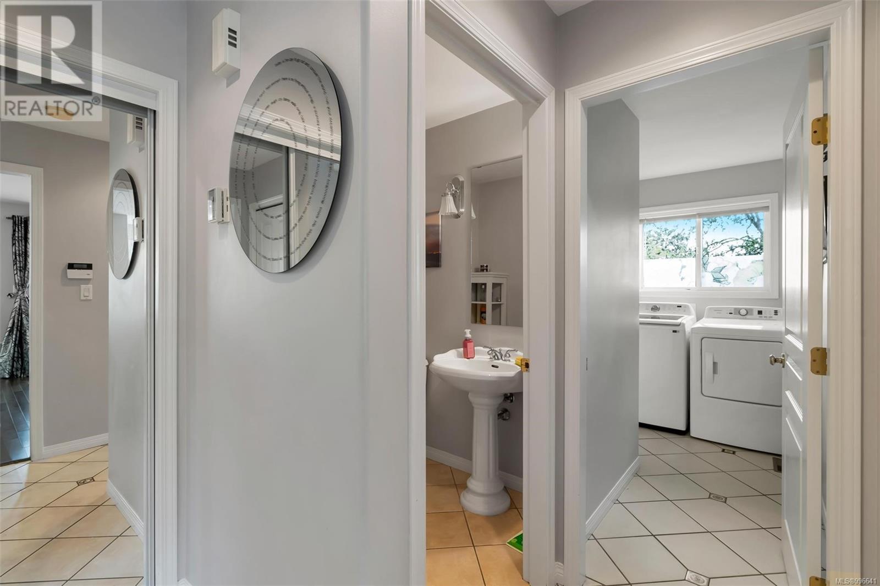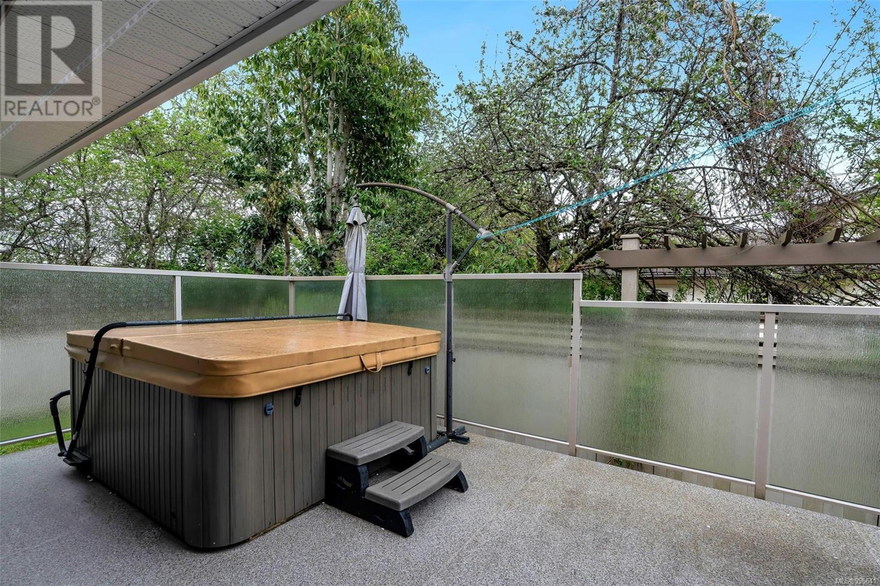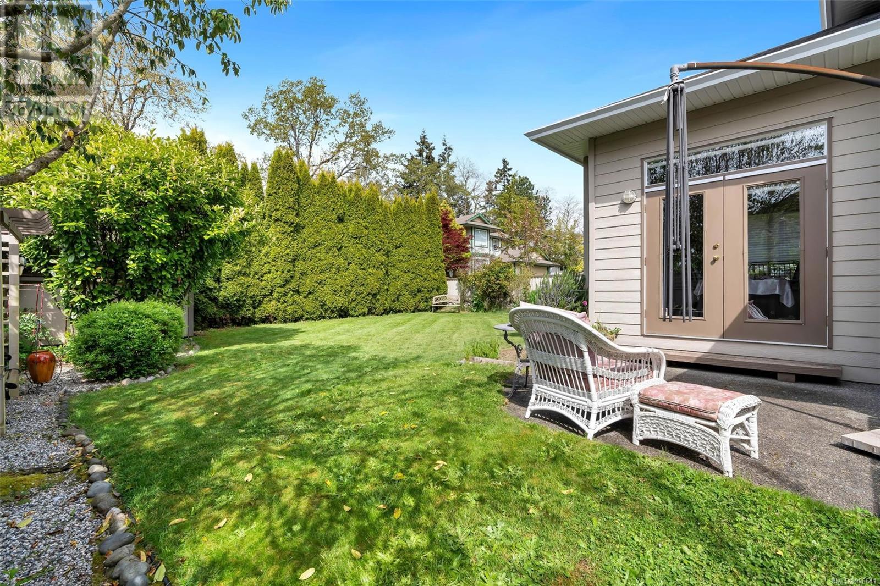1619 Nelles Pl Saanich, British Columbia V8N 6L7
$1,550,000
Welcome to 1619 Nelles Place — a home that immediately impresses with its superior building quality and attention to detail. From the perfectly aligned wall corners and seamless tile work to the beautifully crafted garden fence built with natural stone, every inch of this home reflects care and craftsmanship. The thoughtful layout ensures ideal separation between living and private spaces. The main floor features a bright living room, dining area, and family room, all with large south-facing windows that bathe the space in natural light. Upstairs, none of the bedrooms face west, making this home truly warm in winter and cool in summer. Ideally situated, this home is just a short walk from elementary, middle, and high schools. Recreation and convenience are also steps away — with easy access to a swimming pool, gym, sports fields, tennis courts, Home Depot, supermarkets, restaurants, and cafés. Public transit offers direct service to downtown Victoria. Additional highlights include a double garage, easy-care landscaping with fig and plum trees, and mature shrubs that make garden maintenance simple and enjoyable. This is more than just a house — it’s a carefully designed, lovingly maintained home ready to welcome its next owners. (id:29647)
Open House
This property has open houses!
1:00 pm
Ends at:3:00 pm
Property Details
| MLS® Number | 996641 |
| Property Type | Single Family |
| Neigbourhood | Gordon Head |
| Features | Cul-de-sac, Private Setting, Corner Site, Rectangular |
| Parking Space Total | 2 |
| Plan | Vis4520 |
Building
| Bathroom Total | 3 |
| Bedrooms Total | 3 |
| Architectural Style | Other |
| Constructed Date | 1997 |
| Cooling Type | Window Air Conditioner |
| Fireplace Present | Yes |
| Fireplace Total | 2 |
| Heating Fuel | Natural Gas |
| Heating Type | Forced Air |
| Size Interior | 1948 Sqft |
| Total Finished Area | 1948 Sqft |
| Type | House |
Land
| Acreage | No |
| Size Irregular | 8333 |
| Size Total | 8333 Sqft |
| Size Total Text | 8333 Sqft |
| Zoning Type | Residential |
Rooms
| Level | Type | Length | Width | Dimensions |
|---|---|---|---|---|
| Second Level | Bedroom | 14' x 10' | ||
| Second Level | Bedroom | 12' x 11' | ||
| Second Level | Ensuite | 4-Piece | ||
| Second Level | Bathroom | 4-Piece | ||
| Second Level | Primary Bedroom | 13' x 13' | ||
| Main Level | Laundry Room | 9' x 6' | ||
| Main Level | Family Room | 16' x 13' | ||
| Main Level | Bathroom | 2-Piece | ||
| Main Level | Kitchen | 17' x 12' | ||
| Main Level | Dining Room | 12' x 10' | ||
| Main Level | Living Room | 16' x 13' | ||
| Main Level | Entrance | 8' x 5' |
https://www.realtor.ca/real-estate/28239278/1619-nelles-pl-saanich-gordon-head

150-805 Cloverdale Ave
Victoria, British Columbia V8X 2S9
(250) 384-8124
(800) 665-5303
(250) 380-6355
www.pembertonholmes.com/
Interested?
Contact us for more information


