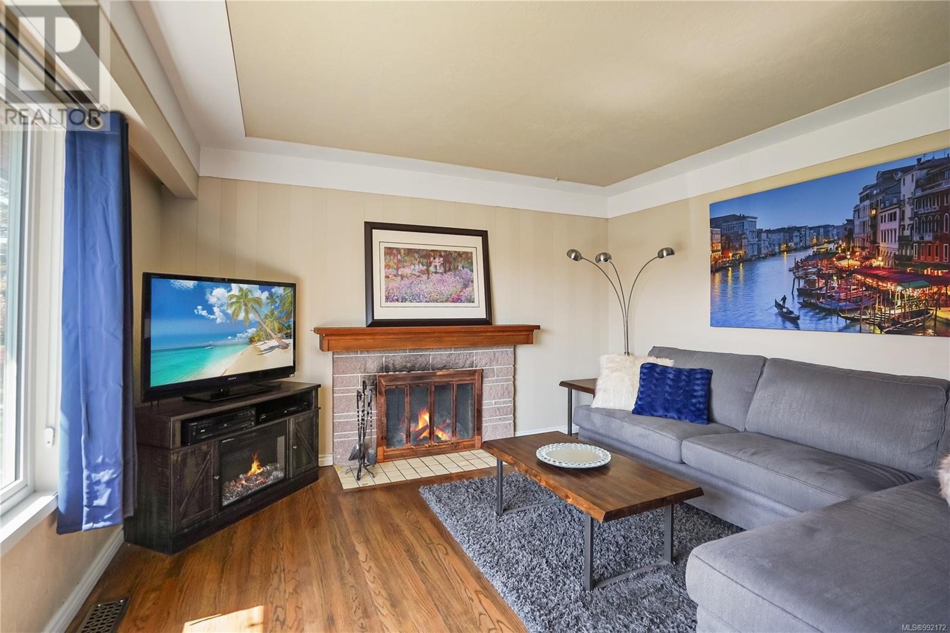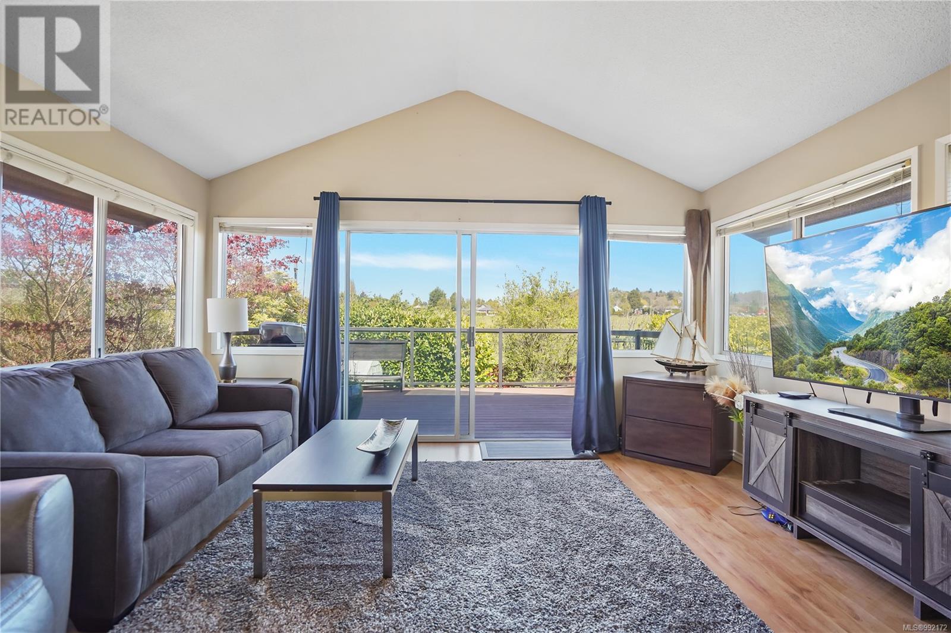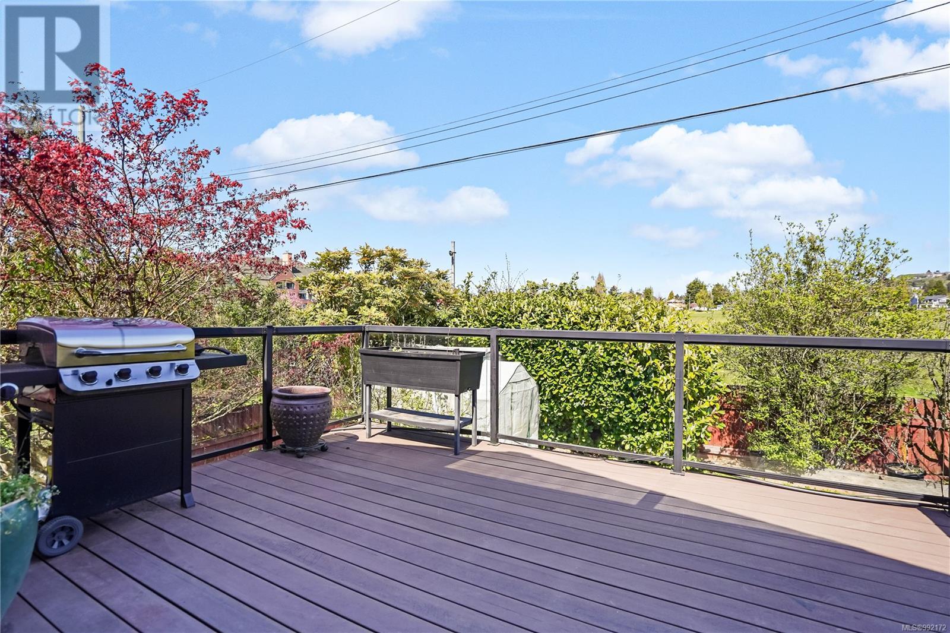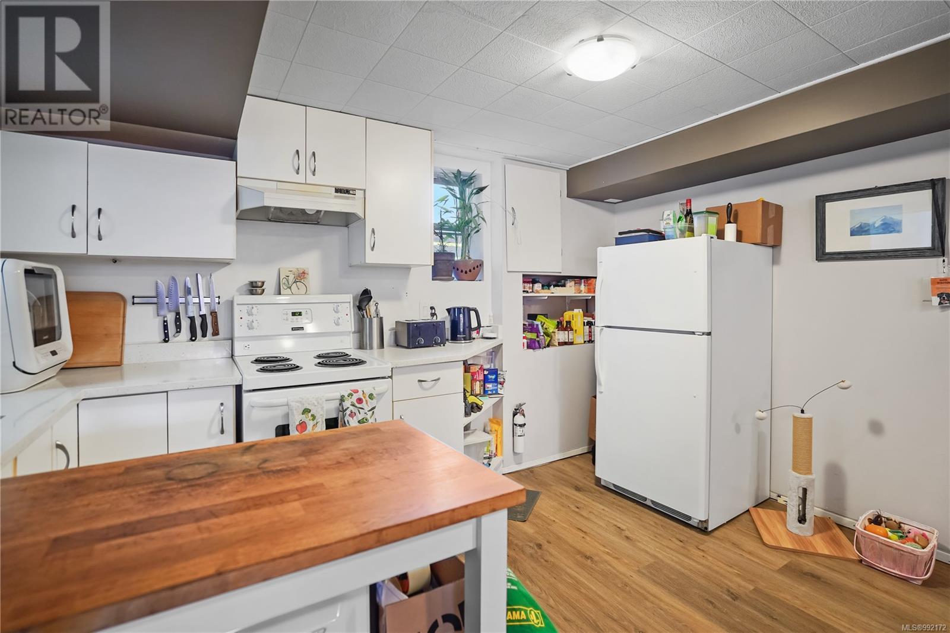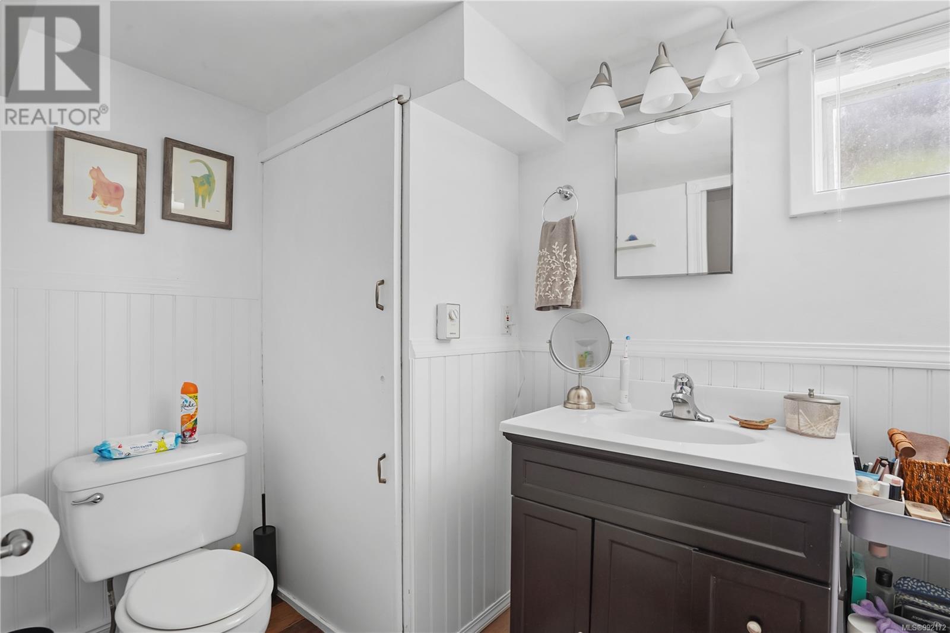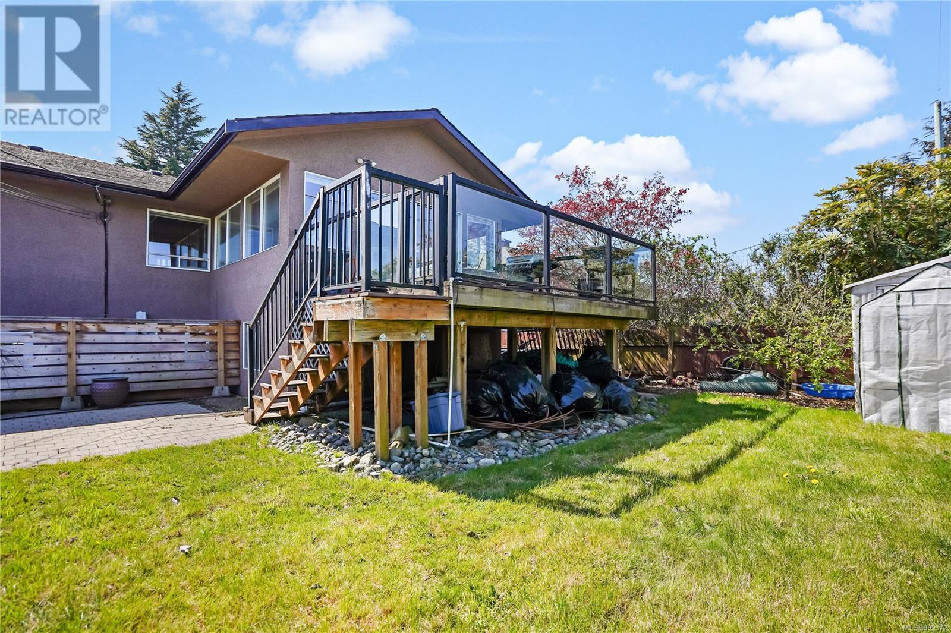1720 Taylor St Saanich, British Columbia V8R 3E9
$1,390,000
***OPEN HOUSE - SAT 12PM - 2PM*** Surrounded by comfort as soon as you walk into this cozy, character home. Crackling wood burning fireplace greets you in the spacious living room. Separate dining room is perfect for dinner parties or family gatherings. The kitchen open ups to a sun drenched family room with high ceilings. Windows all around create a welcoming room to relax while overlooking the deck, field and Mt. Tolmie. Tranquility and privacy found in looking over this green space with access through the gate. Three bedrooms upstairs, updated bathroom plus hardwood floors and coved ceilings. Two bedroom in-law suite downstairs with storage and a workshop in the garage. There's an additional storage room underneath the deck. Great size yard for your gardening desires. Centrally located where you can walk to coffee shops, grocery store, bus routes and Camosun College. (id:29647)
Open House
This property has open houses!
12:00 pm
Ends at:2:00 pm
Property Details
| MLS® Number | 992172 |
| Property Type | Single Family |
| Neigbourhood | Camosun |
| Features | Level Lot, Other, Rectangular |
| Parking Space Total | 1 |
| Plan | Vip11000 |
| Structure | Shed, Workshop, Patio(s) |
| View Type | Mountain View |
Building
| Bathroom Total | 2 |
| Bedrooms Total | 5 |
| Architectural Style | Character |
| Constructed Date | 1958 |
| Cooling Type | None |
| Fireplace Present | Yes |
| Fireplace Total | 1 |
| Heating Fuel | Electric, Natural Gas, Wood |
| Heating Type | Baseboard Heaters, Forced Air |
| Size Interior | 2499 Sqft |
| Total Finished Area | 2307 Sqft |
| Type | House |
Land
| Acreage | No |
| Size Irregular | 6000 |
| Size Total | 6000 Sqft |
| Size Total Text | 6000 Sqft |
| Zoning Description | Rs-6 |
| Zoning Type | Residential |
Rooms
| Level | Type | Length | Width | Dimensions |
|---|---|---|---|---|
| Lower Level | Storage | 10' x 7' | ||
| Lower Level | Laundry Room | 9' x 6' | ||
| Lower Level | Storage | 11' x 7' | ||
| Lower Level | Bedroom | 11' x 6' | ||
| Lower Level | Bathroom | 4-Piece | ||
| Lower Level | Primary Bedroom | 11' x 15' | ||
| Lower Level | Patio | 16' x 14' | ||
| Lower Level | Kitchen | 13' x 5' | ||
| Lower Level | Storage | 15' x 14' | ||
| Lower Level | Living Room | 17' x 11' | ||
| Main Level | Family Room | 15' x 14' | ||
| Main Level | Bedroom | 10' x 8' | ||
| Main Level | Bedroom | 10' x 9' | ||
| Main Level | Bathroom | 4-Piece | ||
| Main Level | Primary Bedroom | 13' x 10' | ||
| Main Level | Kitchen | 14' x 10' | ||
| Main Level | Dining Room | 10' x 9' | ||
| Main Level | Living Room | 19' x 13' | ||
| Main Level | Entrance | 11' x 4' |
https://www.realtor.ca/real-estate/28240213/1720-taylor-st-saanich-camosun
301-3450 Uptown Boulevard
Victoria, British Columbia V8Z 0B9
(833) 817-6506
www.exprealty.ca/
Interested?
Contact us for more information






