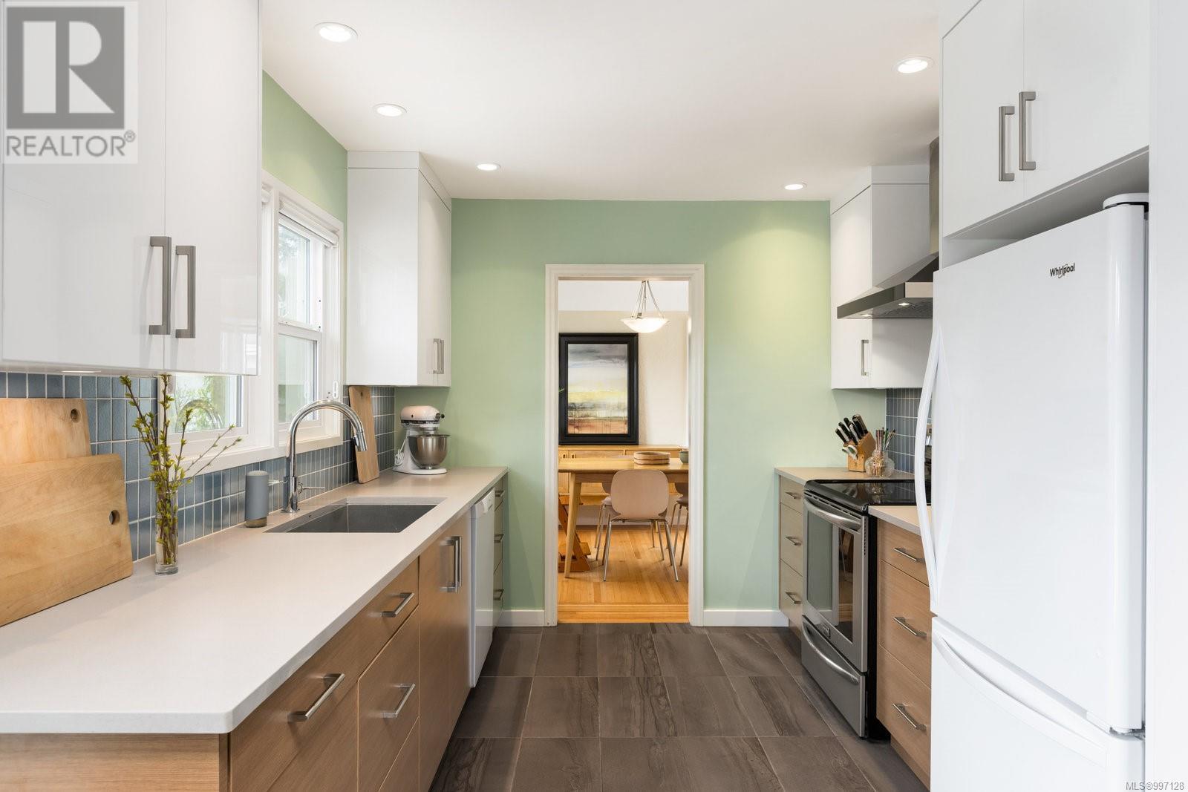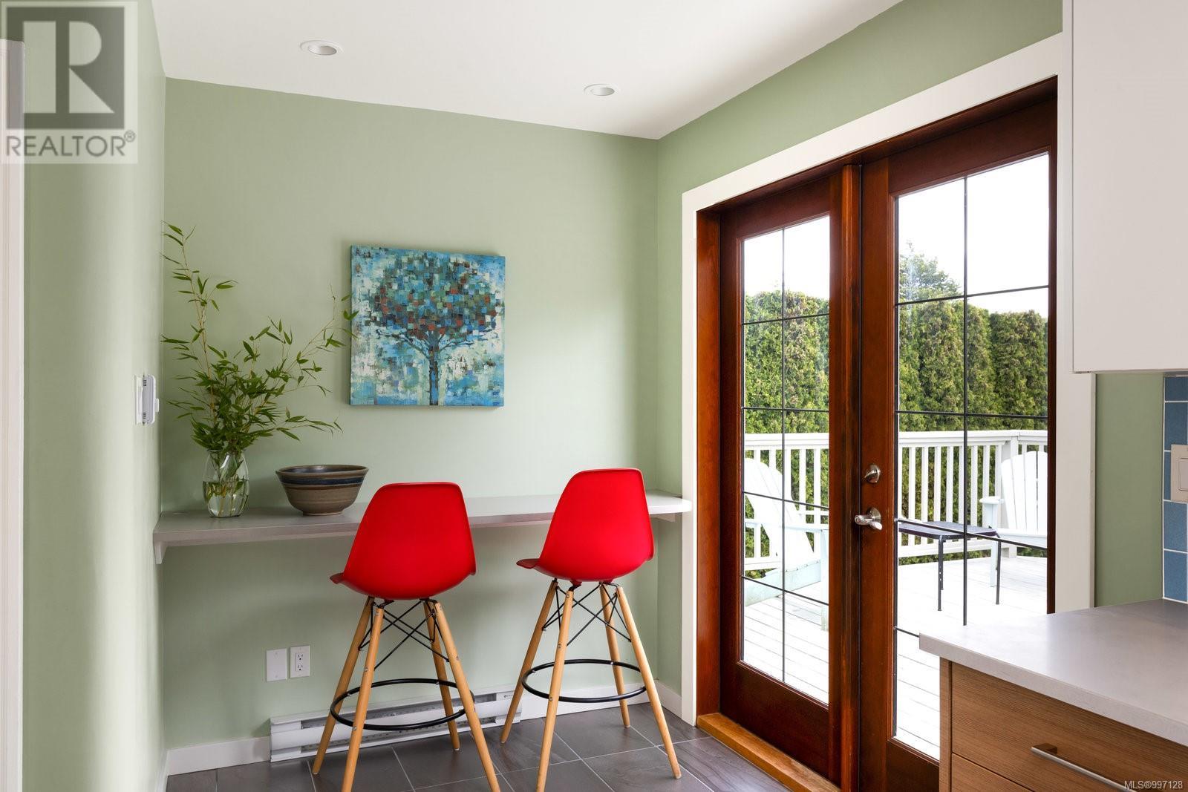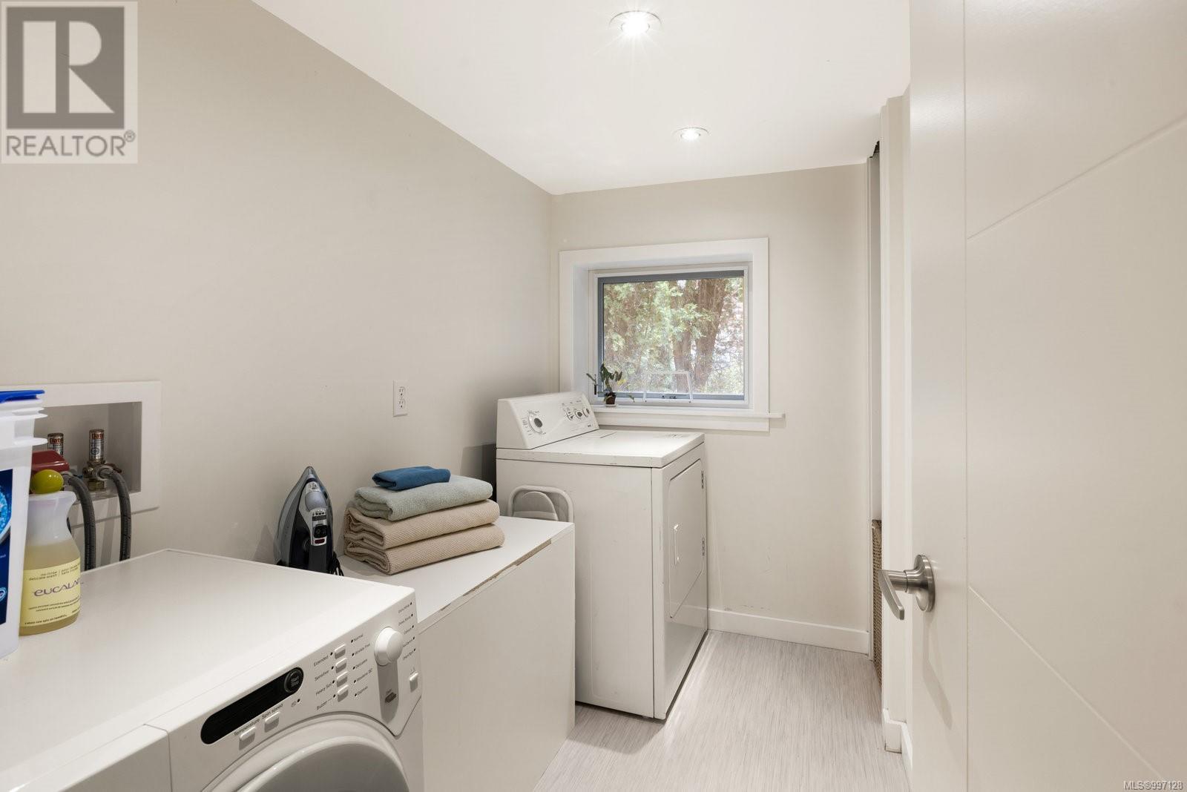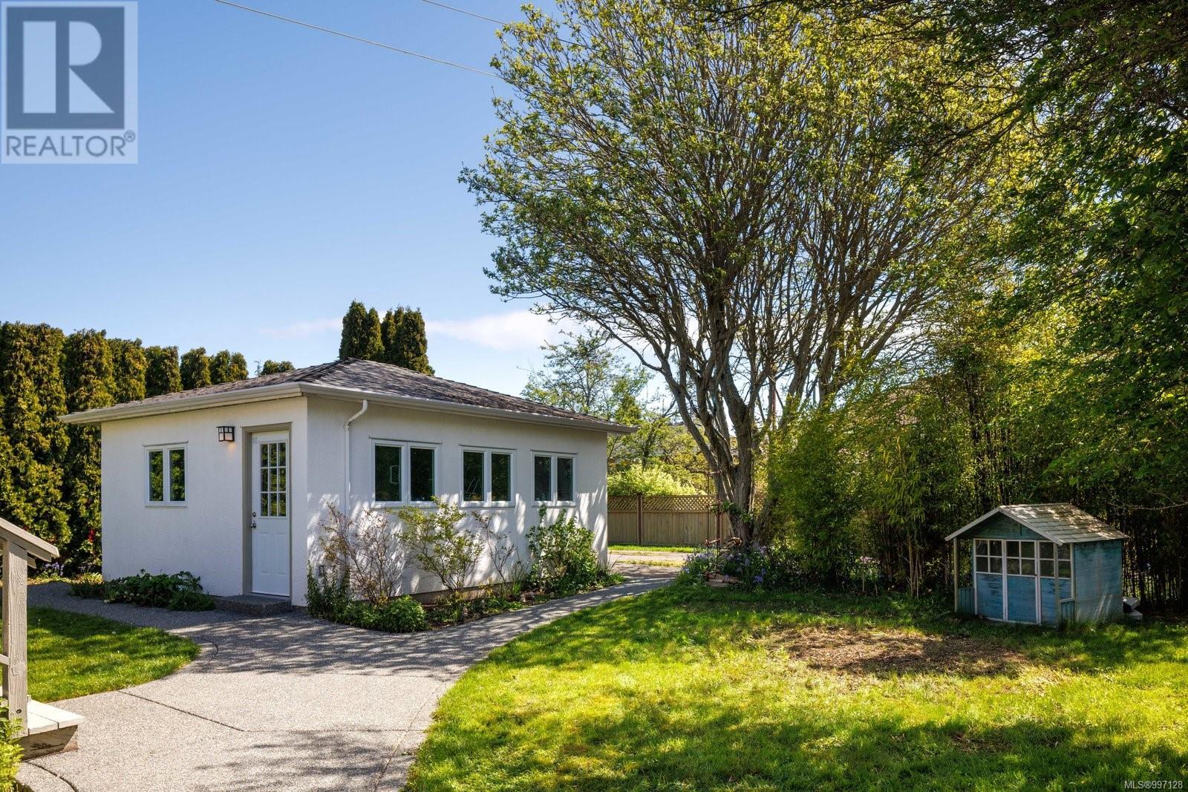2627 Dunlevy St Oak Bay, British Columbia V8R 5Z3
$1,599,000
Tucked away on one of Estevan’s most beloved quiet streets, this 4-bedroom, 2-bath beauty offers the perfect blend of character, comfort, and convenience. Thoughtfully updated and lovingly maintained over the years, the home features a Tidman-built kitchen with timeless craftsmanship, two tastefully upgraded bathrooms, thermal windows, enhanced insulation, updated electrical, and reliable perimeter drains. Step out from the kitchen onto a sunny back deck—perfect for morning coffee or summer dinners—overlooking a serene, private yard. Inside, classic details shine through: inlaid oak floors, elegant coved ceilings, and art deco curves lend a sense of history and warmth. The layout is practical and versatile, with two bedrooms upstairs and two more down, along with spacious living and family rooms for everyday living or entertaining. A lower-level kitchenette adds flexibility for guests, teens, or cozy movie nights with snacks close at hand. Behind the house, you’ll find a standout detached single-car garage/workshop—wired and plumbed, making it ideal for projects, storage, or even future studio ideas. Accessed from the lane, it also allows for extra parking without compromising the charm of the front façade. The location is just as impressive. A short stroll brings you to the sand and surf of Willows Beach, the shops and cafés of Estevan Village, and some of the area’s best schools, including Willows Elementary and Oak Bay High. The Oak Bay Rec Centre and Uplands Park are also within easy reach, adding to the appeal for families and outdoor enthusiasts alike. This is a home with heart—updated where it counts, rich in character, and situated in a neighbourhood where people plant roots and stay. A true Estevan gem, ready for its next chapter. (id:29647)
Property Details
| MLS® Number | 997128 |
| Property Type | Single Family |
| Neigbourhood | Estevan |
| Features | Rectangular |
| Parking Space Total | 1 |
| Plan | Vip7000 |
Building
| Bathroom Total | 2 |
| Bedrooms Total | 4 |
| Constructed Date | 1948 |
| Cooling Type | None |
| Fireplace Present | Yes |
| Fireplace Total | 1 |
| Heating Fuel | Electric |
| Heating Type | Baseboard Heaters |
| Size Interior | 2194 Sqft |
| Total Finished Area | 2142 Sqft |
| Type | House |
Land
| Acreage | No |
| Size Irregular | 6920 |
| Size Total | 6920 Sqft |
| Size Total Text | 6920 Sqft |
| Zoning Type | Residential |
Rooms
| Level | Type | Length | Width | Dimensions |
|---|---|---|---|---|
| Lower Level | Laundry Room | 8'0 x 5'0 | ||
| Lower Level | Kitchen | 12'0 x 8'6 | ||
| Lower Level | Storage | 12'6 x 5'4 | ||
| Lower Level | Family Room | 17'4 x 11'9 | ||
| Lower Level | Bedroom | 11'0 x 9'0 | ||
| Lower Level | Bedroom | 12'8 x 9'0 | ||
| Lower Level | Bathroom | 4-Piece | ||
| Main Level | Bedroom | 11'1 x 10'0 | ||
| Main Level | Bathroom | 4-Piece | ||
| Main Level | Primary Bedroom | 12'0 x 11'0 | ||
| Main Level | Kitchen | 17'10 x 9'3 | ||
| Main Level | Dining Room | 10'1 x 10'0 | ||
| Main Level | Living Room | 17'6 x 12'5 | ||
| Main Level | Entrance | 5'3 x 4'8 |
https://www.realtor.ca/real-estate/28241423/2627-dunlevy-st-oak-bay-estevan

101-960 Yates St
Victoria, British Columbia V8V 3M3
(778) 265-5552

101-960 Yates St
Victoria, British Columbia V8V 3M3
(778) 265-5552
Interested?
Contact us for more information












































