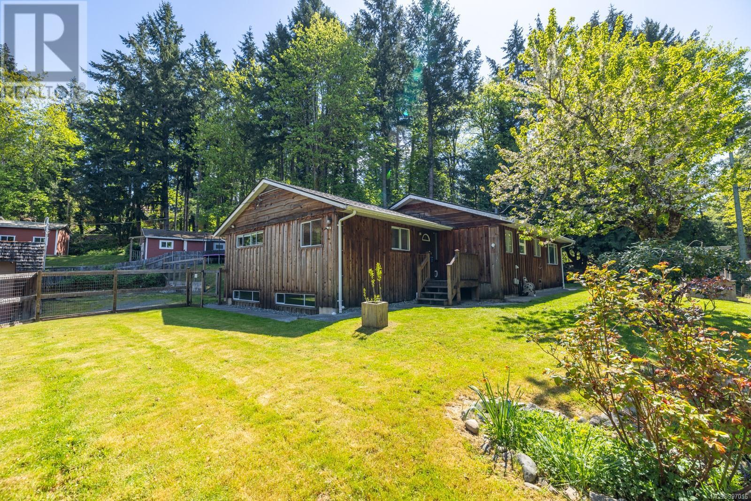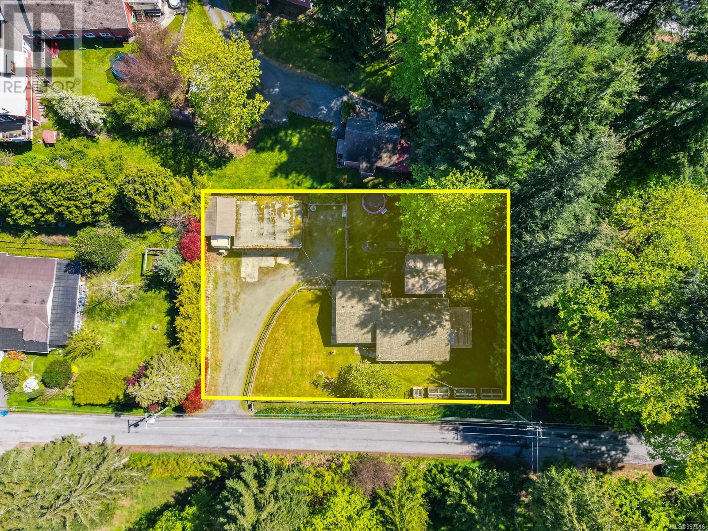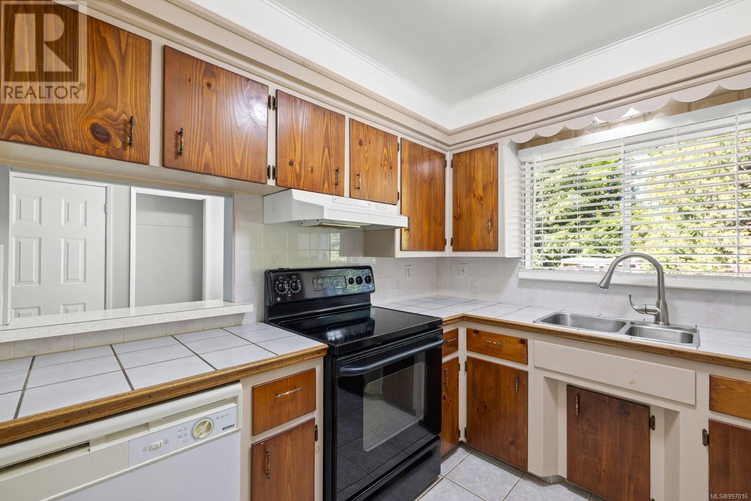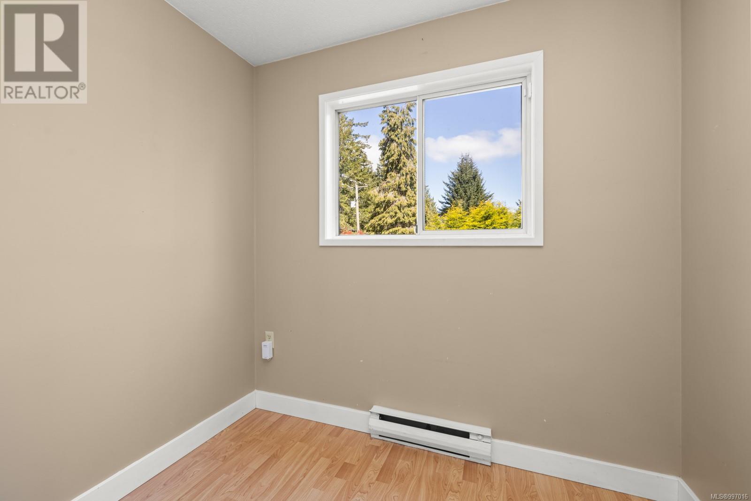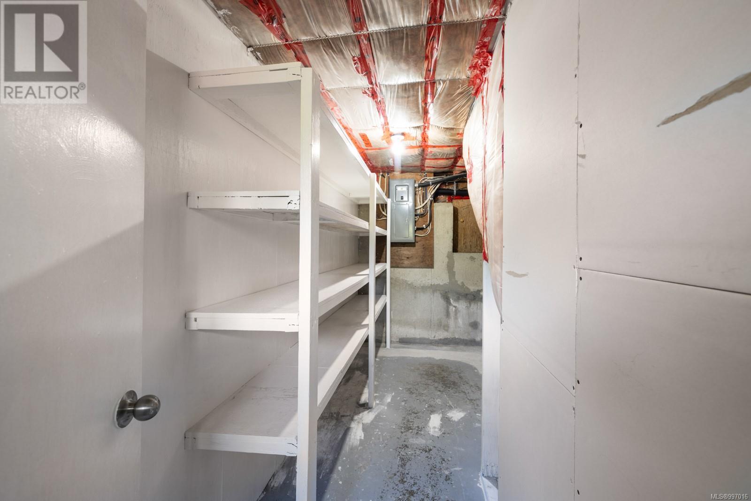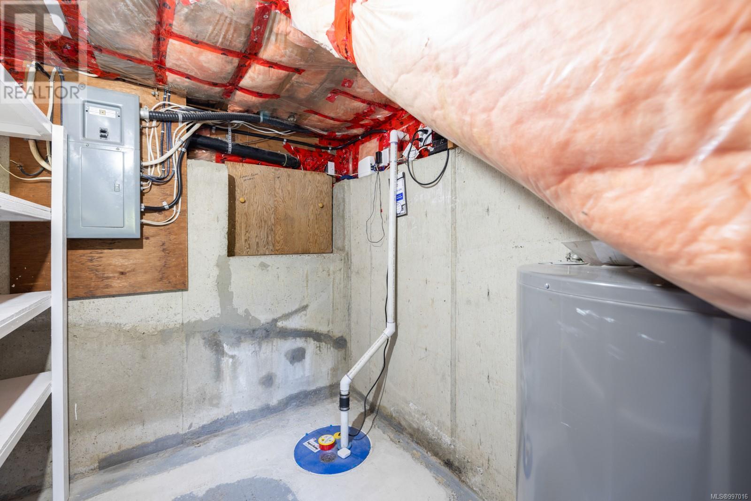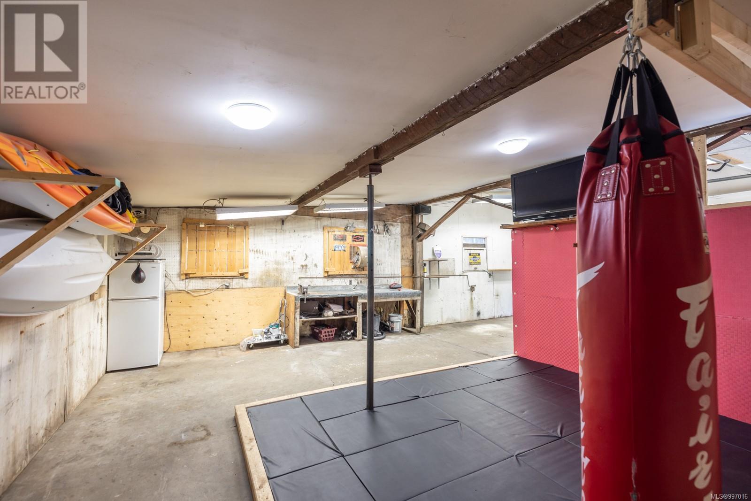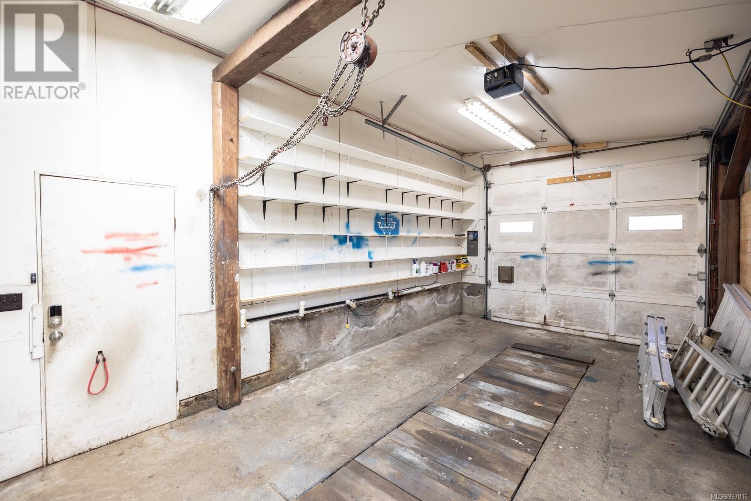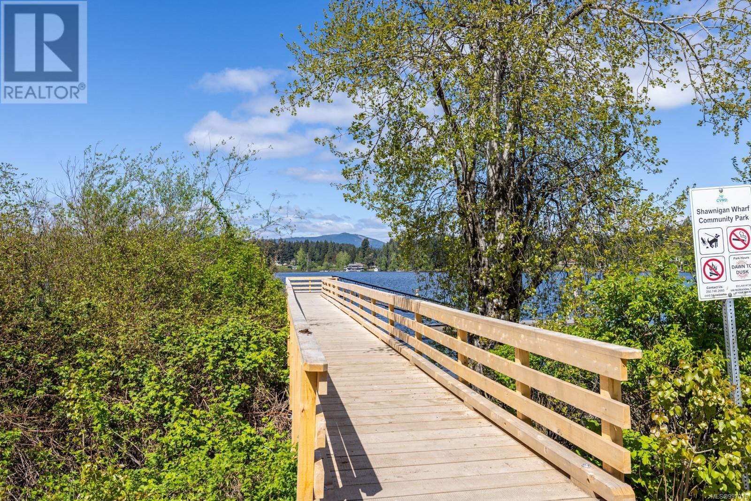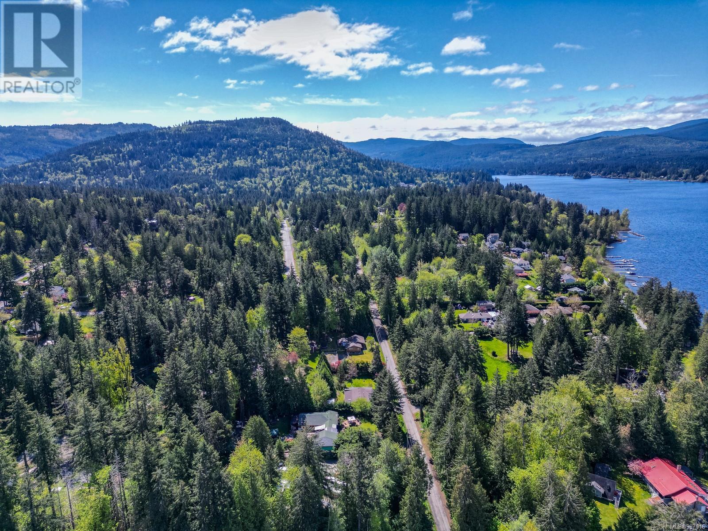2681 Heald Rd Shawnigan Lake, British Columbia V0R 2W0
$810,000
Fantastic property on a quiet street just around the corner from Shawinigan wharf community park & very close to town centre! That's right, this 4 bed/2 bath homes sits on a beautiful .32 acre lot & its just a 2 minute walk to the beach park, with convenient access to the village rail trail! This mostly one level living home features primary with ensuite, plus 3 good sized bedrooms, cozy living room with wood fireplace and a partially finished family room downstairs with wood fireplace. Other property amenities include a detached 3 bay shop set up well for the mechanically talented, with features like a pit for oil changes, compressor & chain hoist. There is also a covered RV/boat storage, and even more covered storage with the oversized shed in the back yard. A fully fenced yard has a great kids play area & huge deck for entertaining. Lots of additional parking for your other toys or visiting family & friends, this property certainly has allot to offer, come have a look for yourselves! (id:29647)
Property Details
| MLS® Number | 997016 |
| Property Type | Single Family |
| Neigbourhood | Shawnigan |
| Features | Central Location, Wooded Area, Other |
| Parking Space Total | 2 |
| Structure | Shed, Workshop |
Building
| Bathroom Total | 2 |
| Bedrooms Total | 4 |
| Appliances | Refrigerator, Stove, Washer, Dryer |
| Constructed Date | 1962 |
| Cooling Type | None |
| Fireplace Present | Yes |
| Fireplace Total | 2 |
| Heating Fuel | Electric |
| Heating Type | Baseboard Heaters, Forced Air |
| Size Interior | 1887 Sqft |
| Total Finished Area | 1389 Sqft |
| Type | House |
Land
| Acreage | No |
| Size Irregular | 13775 |
| Size Total | 13775 Sqft |
| Size Total Text | 13775 Sqft |
| Zoning Description | R3 |
| Zoning Type | Residential |
Rooms
| Level | Type | Length | Width | Dimensions |
|---|---|---|---|---|
| Lower Level | Unfinished Room | 17' x 18' | ||
| Main Level | Laundry Room | 9' x 5' | ||
| Main Level | Den | 6' x 8' | ||
| Main Level | Bathroom | 4-Piece | ||
| Main Level | Ensuite | 3-Piece | ||
| Main Level | Primary Bedroom | 11' x 15' | ||
| Main Level | Bedroom | 8' x 12' | ||
| Main Level | Bedroom | 9' x 13' | ||
| Main Level | Bedroom | 9' x 13' | ||
| Main Level | Kitchen | 9' x 9' | ||
| Main Level | Dining Room | 10' x 12' | ||
| Main Level | Living Room | 14' x 11' |
https://www.realtor.ca/real-estate/28242745/2681-heald-rd-shawnigan-lake-shawnigan

4440 Chatterton Way
Victoria, British Columbia V8X 5J2
(250) 744-3301
(800) 663-2121
(250) 744-3904
www.remax-camosun-victoria-bc.com/
Interested?
Contact us for more information


