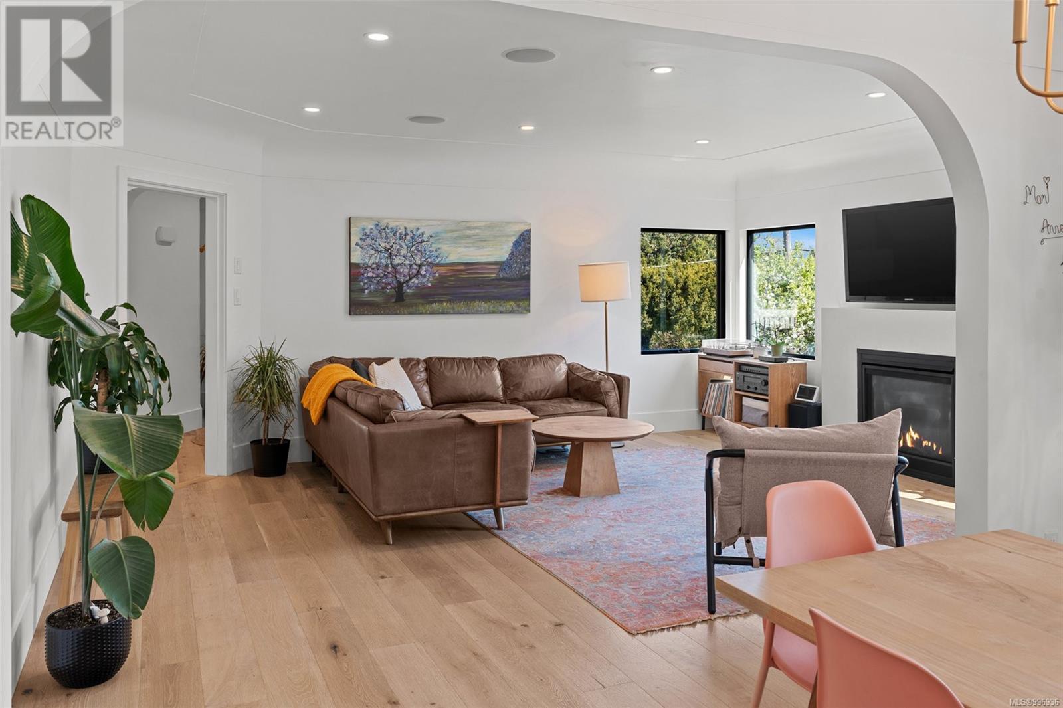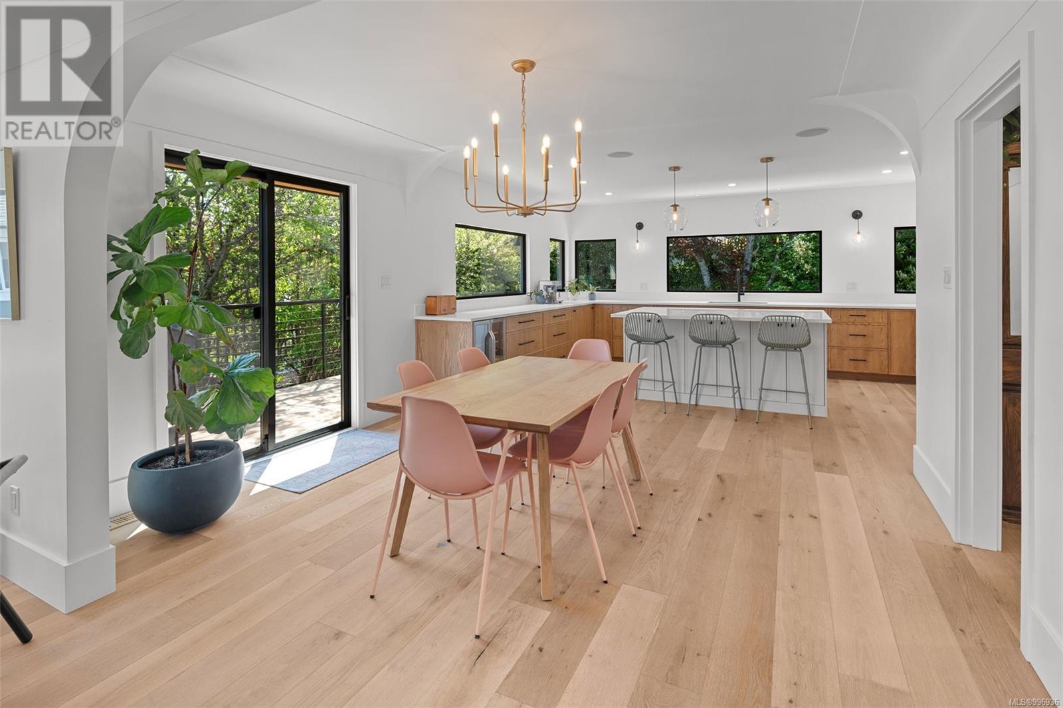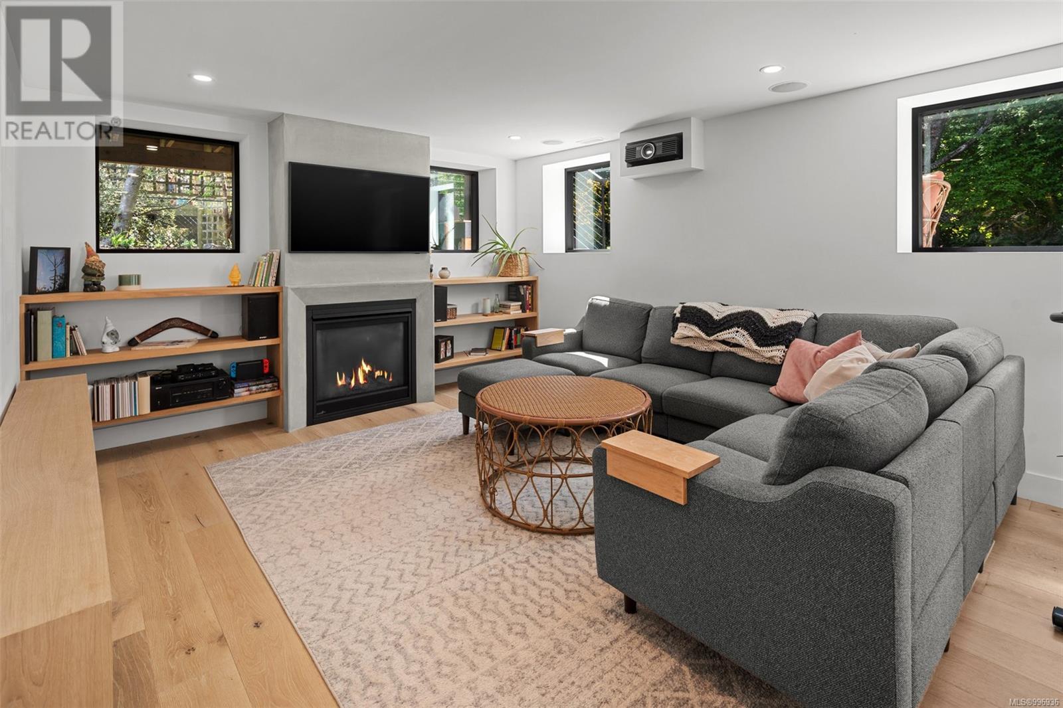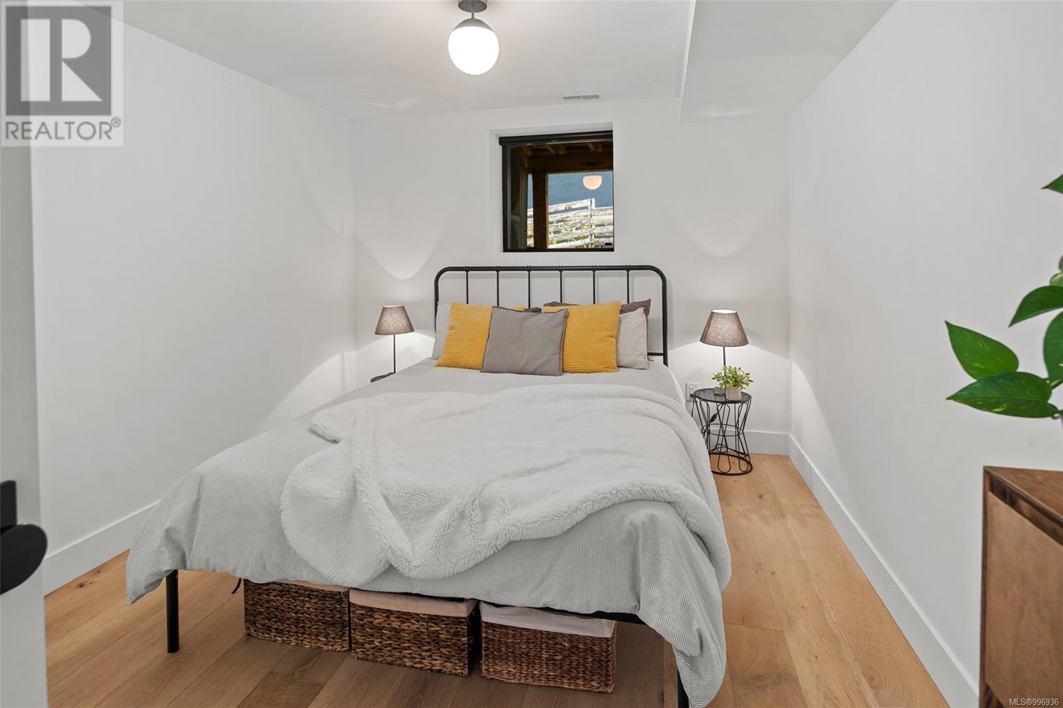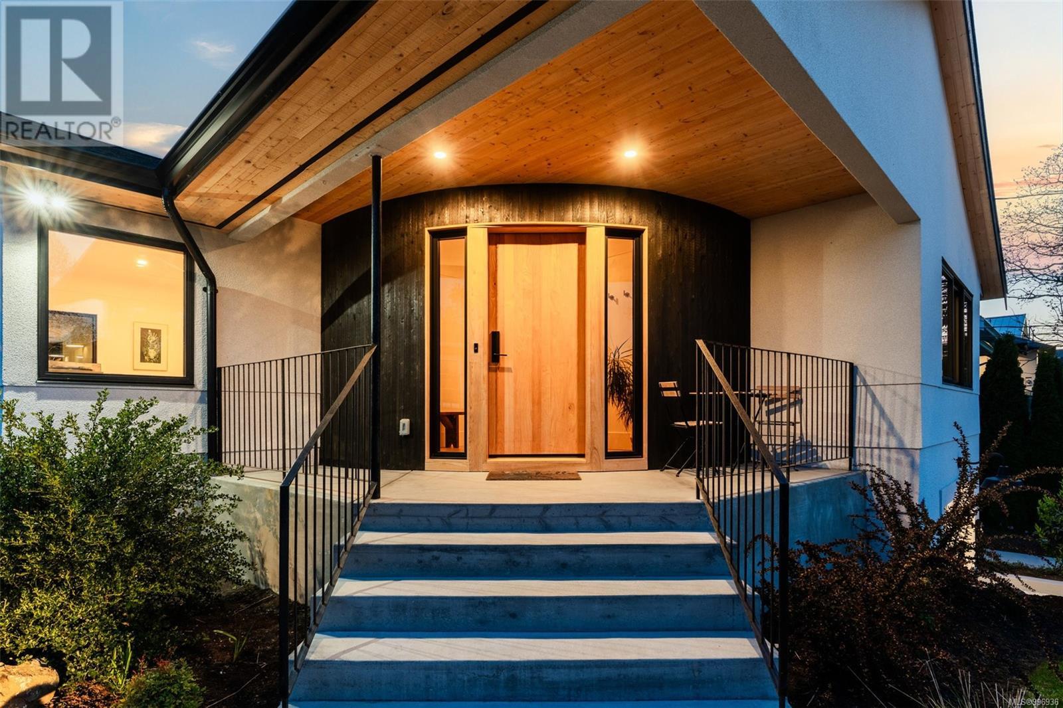2487 Plumer St Oak Bay, British Columbia V8S 5G9
$2,590,000
OPEN, SAT, MAY 3rd, 2-4pm. Located on a quiet street in South Oak Bay, this stunning 5 bedroom, 3 bath house w/ an art-deco flair has been meticulously transformed w/ custom finishes throughout all with permits. The bright & spacious open concept main floor is an entertainer & cook’s dream w/ large windows to bring in natural light. You’ll find a great family layout w/ 3 bedrooms on this floor including a 3 pc en-suite. The lower level has a media room w/ TV projector, bar area w/ full size fridge, 2 more bedrooms (one w/ a built-in recording studio area), 4 pc bath, laundry room, storage, & garage w/ custom workshop built-ins. Enjoy your morning beverage on the east facing deck or relax on the large patio in the sunny, south facing backyard that is perfect for kids, pets, & more entertaining. Other features: heat pump, in-floor bath heating, & all new electrical, plumbing, & perimeter drains! Walking distance to Windsor Park, Victoria Golf Course, Monterey school, & Anderson Hill. (id:29647)
Open House
This property has open houses!
2:00 pm
Ends at:4:00 pm
Property Details
| MLS® Number | 996936 |
| Property Type | Single Family |
| Neigbourhood | South Oak Bay |
| Parking Space Total | 2 |
| Structure | Patio(s) |
Building
| Bathroom Total | 3 |
| Bedrooms Total | 5 |
| Constructed Date | 1950 |
| Cooling Type | Air Conditioned |
| Fireplace Present | Yes |
| Fireplace Total | 1 |
| Heating Fuel | Natural Gas |
| Heating Type | Heat Pump |
| Size Interior | 2928 Sqft |
| Total Finished Area | 2635 Sqft |
| Type | House |
Land
| Acreage | No |
| Size Irregular | 5720 |
| Size Total | 5720 Sqft |
| Size Total Text | 5720 Sqft |
| Zoning Type | Residential |
Rooms
| Level | Type | Length | Width | Dimensions |
|---|---|---|---|---|
| Lower Level | Patio | 13 ft | 31 ft | 13 ft x 31 ft |
| Lower Level | Storage | 5 ft | 5 ft | 5 ft x 5 ft |
| Lower Level | Laundry Room | 7 ft | 8 ft | 7 ft x 8 ft |
| Lower Level | Bathroom | 5 ft | 8 ft | 5 ft x 8 ft |
| Lower Level | Storage | 15 ft | 10 ft | 15 ft x 10 ft |
| Lower Level | Bedroom | 13 ft | 15 ft | 13 ft x 15 ft |
| Lower Level | Bedroom | 10 ft | 13 ft | 10 ft x 13 ft |
| Lower Level | Recreation Room | 12 ft | 26 ft | 12 ft x 26 ft |
| Main Level | Porch | 5 ft | 18 ft | 5 ft x 18 ft |
| Main Level | Bathroom | 5 ft | 10 ft | 5 ft x 10 ft |
| Main Level | Ensuite | 5 ft | 9 ft | 5 ft x 9 ft |
| Main Level | Loft | 7 ft | 4 ft | 7 ft x 4 ft |
| Main Level | Bedroom | 10 ft | 10 ft | 10 ft x 10 ft |
| Main Level | Bedroom | 10 ft | 10 ft | 10 ft x 10 ft |
| Main Level | Primary Bedroom | 12 ft | 14 ft | 12 ft x 14 ft |
| Main Level | Kitchen | 10 ft | 17 ft | 10 ft x 17 ft |
| Main Level | Dining Room | 10 ft | 13 ft | 10 ft x 13 ft |
| Main Level | Living Room | 14 ft | 18 ft | 14 ft x 18 ft |
| Main Level | Entrance | 9 ft | 8 ft | 9 ft x 8 ft |
https://www.realtor.ca/real-estate/28243549/2487-plumer-st-oak-bay-south-oak-bay

108-1841 Oak Bay Ave, V8r 1c4
Victoria, British Columbia V8R 1C4
(250) 592-4422
(800) 263-4753
(250) 592-6600
www.rlpvictoria.com/
Interested?
Contact us for more information








