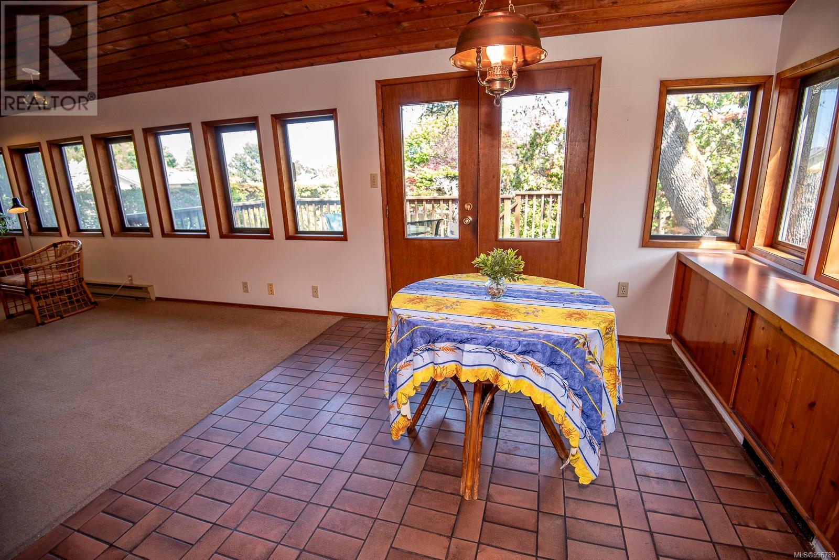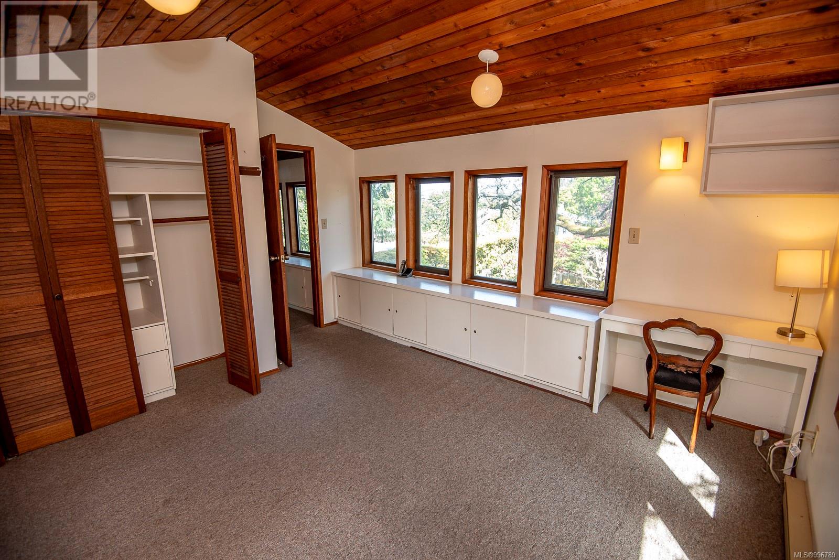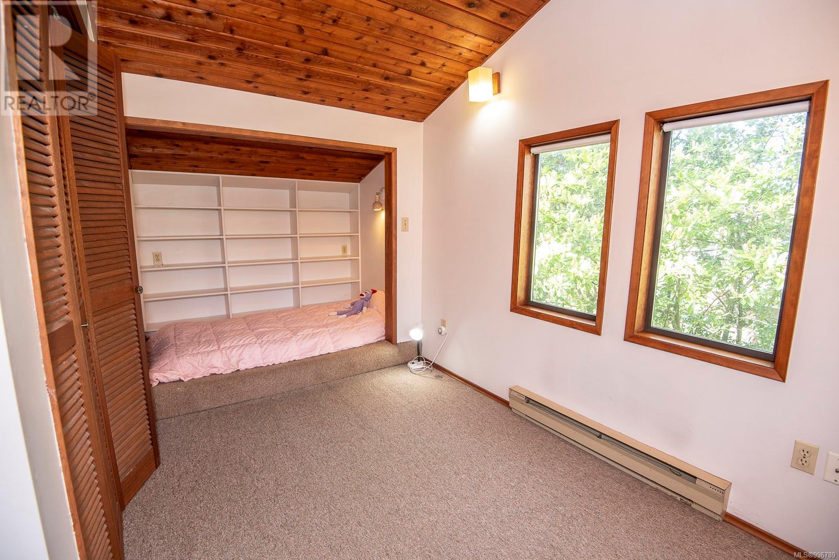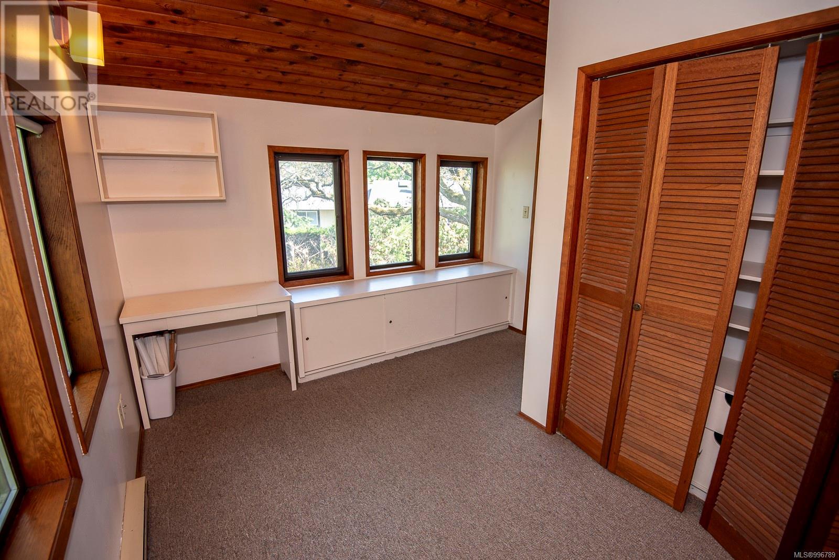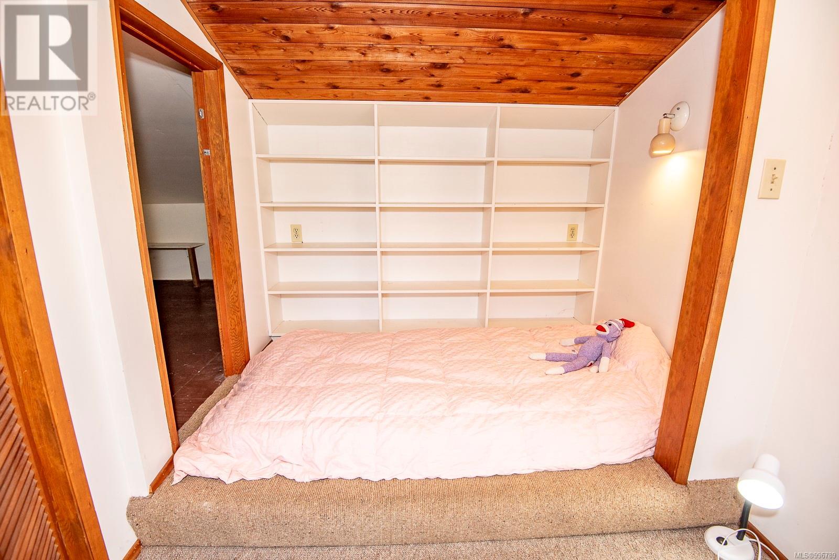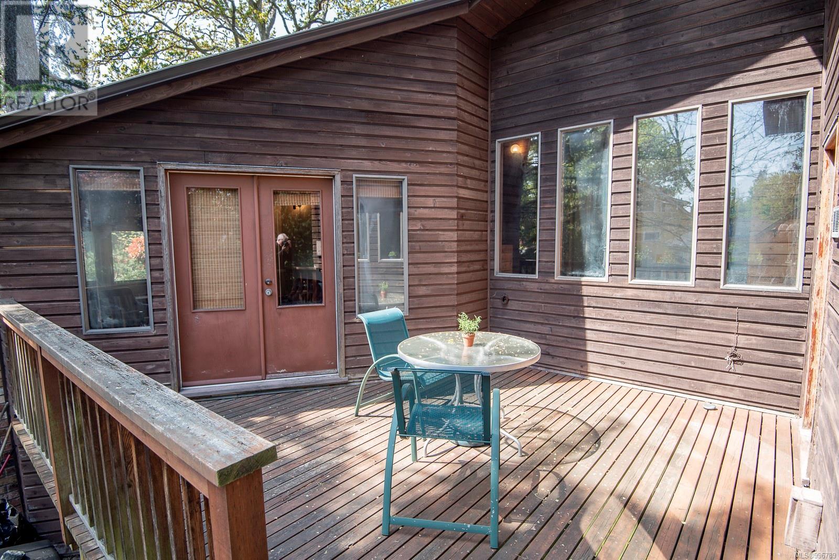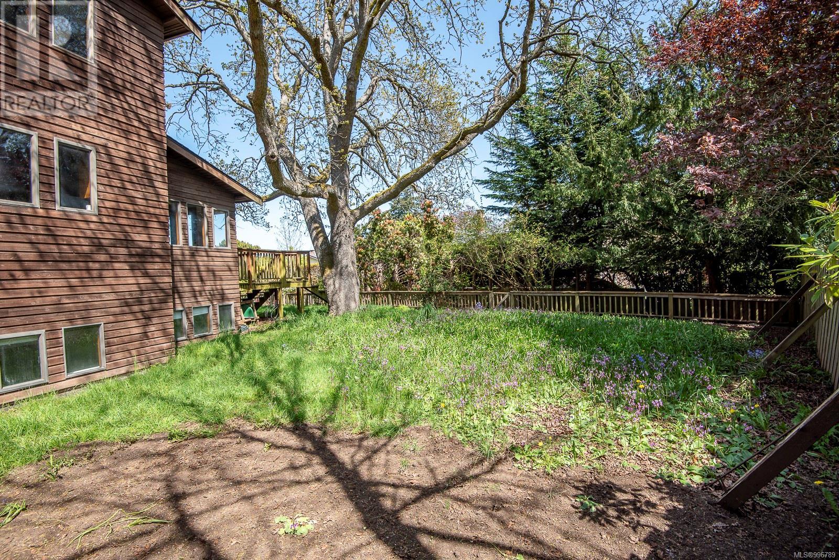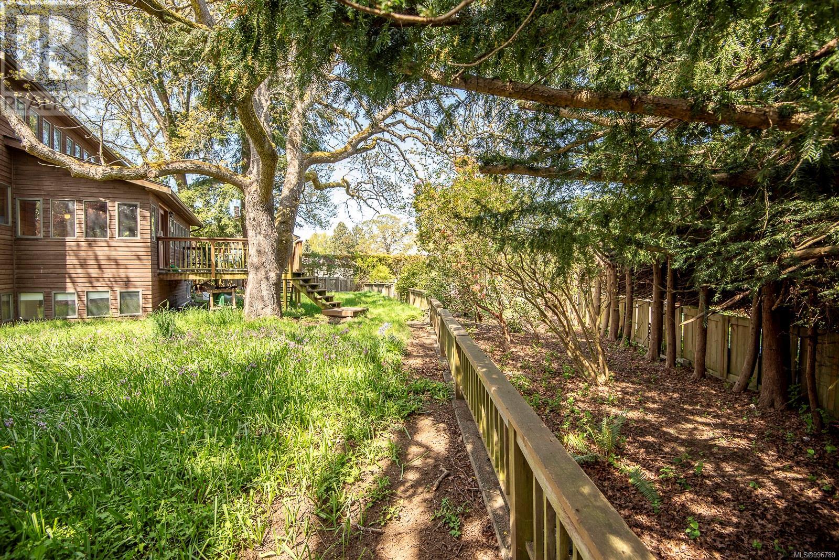937 Pemberton Rd Victoria, British Columbia V8S 3R5
$1,645,000
Located on a picturesque 12,495 sq. ft. lot on Pemberton Rd in Rockland, this spacious, 3000 sq. ft., custom built, one owner home is being offered for sale for the first time in almost 50 years. Welcoming front porch & entry hall leads to a living room w/wood burning fireplace & deck access, dining area w/deck access, family room, kitchen w/deck access, primary bedroom w/3pc ensuite bath & sitting area, a 2pc bath & a large laundry room w/wash sink. Upstairs are 2 more bedrooms, a 4pc bath & a large storage area while the full height (8 ft. ceiling), daylight, walk-out basement has a big rec room, 2 more bedrooms, a den/office, 3pc bath, utility room & storage area. Lots of windows to bring in the natural light, 200 amp electrical service, carport and a beautiful private yard with no end of landscaping possibilities. Lots of opportunity here for your design & renovation ideas! Please confirm all important measurements & details. (id:29647)
Property Details
| MLS® Number | 996789 |
| Property Type | Single Family |
| Neigbourhood | Rockland |
| Features | Central Location, Park Setting, Irregular Lot Size, Other |
| Parking Space Total | 2 |
Building
| Bathroom Total | 4 |
| Bedrooms Total | 5 |
| Architectural Style | Westcoast |
| Constructed Date | 1977 |
| Cooling Type | None |
| Fireplace Present | Yes |
| Fireplace Total | 1 |
| Heating Type | Baseboard Heaters |
| Size Interior | 3318 Sqft |
| Total Finished Area | 3072 Sqft |
| Type | House |
Land
| Acreage | No |
| Size Irregular | 12495 |
| Size Total | 12495 Sqft |
| Size Total Text | 12495 Sqft |
| Zoning Type | Residential |
Rooms
| Level | Type | Length | Width | Dimensions |
|---|---|---|---|---|
| Second Level | Storage | 12 ft | 7 ft | 12 ft x 7 ft |
| Second Level | Bedroom | 12 ft | 11 ft | 12 ft x 11 ft |
| Second Level | Bedroom | 14 ft | 12 ft | 14 ft x 12 ft |
| Lower Level | Storage | 15 ft | 14 ft | 15 ft x 14 ft |
| Lower Level | Utility Room | 8 ft | 7 ft | 8 ft x 7 ft |
| Lower Level | Bathroom | 7 ft | 6 ft | 7 ft x 6 ft |
| Lower Level | Den | 14 ft | 12 ft | 14 ft x 12 ft |
| Lower Level | Bedroom | 13 ft | 10 ft | 13 ft x 10 ft |
| Lower Level | Bedroom | 14 ft | 10 ft | 14 ft x 10 ft |
| Lower Level | Recreation Room | 22 ft | 18 ft | 22 ft x 18 ft |
| Main Level | Bathroom | 8 ft | 8 ft | 8 ft x 8 ft |
| Main Level | Laundry Room | 14 ft | 6 ft | 14 ft x 6 ft |
| Main Level | Bathroom | 6 ft | 5 ft | 6 ft x 5 ft |
| Main Level | Ensuite | 7 ft | 5 ft | 7 ft x 5 ft |
| Main Level | Primary Bedroom | 18 ft | 11 ft | 18 ft x 11 ft |
| Main Level | Family Room | 17 ft | 10 ft | 17 ft x 10 ft |
| Main Level | Kitchen | 14 ft | 12 ft | 14 ft x 12 ft |
| Main Level | Dining Room | 10 ft | 10 ft | 10 ft x 10 ft |
| Main Level | Living Room | 17 ft | 14 ft | 17 ft x 14 ft |
| Main Level | Entrance | 6 ft | 4 ft | 6 ft x 4 ft |
https://www.realtor.ca/real-estate/28238300/937-pemberton-rd-victoria-rockland

#202-3795 Carey Rd
Victoria, British Columbia V8Z 6T8
(250) 477-7291
(800) 668-2272
(250) 477-3161
www.dfh.ca/
Interested?
Contact us for more information













