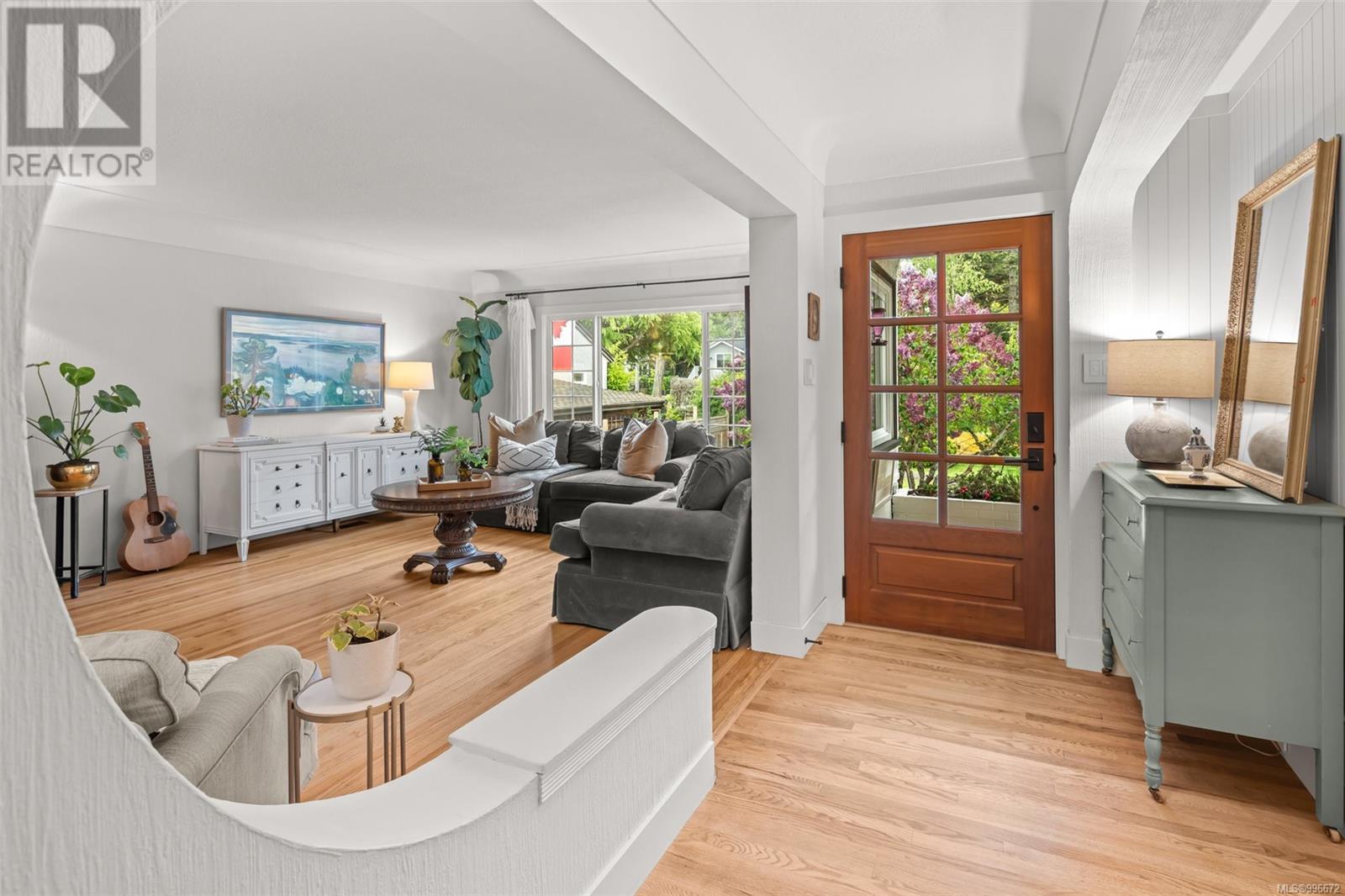2620 Margate Ave Oak Bay, British Columbia V8S 3A5
$2,599,000
Tucked away on a quiet, tree-lined street in the heart of South Oak Bay, this beautifully maintained residence offers the perfect blend of timeless character and modern living. Just a short stroll to sandy beaches, the Oak Bay Marina, Victoria Golf Club, top-rated schools, and scenic parks, this home is ideally situated to enjoy the best of coastal life. Designed with space and versatility in mind, the home features seven bedrooms and a bathroom on each of its three levels—perfect for families of all sizes or those needing flexible living arrangements. Whether you're hosting guests, working from home, or accommodating multi-generational living, there’s room for everyone. Recent updates enhance both form and function, including a full basement renovation in 2016, and a beautifully redesigned kitchen and dining area completed in 2020 by acclaimed designer Jenny Martin. These upgrades are complemented by newer windows, a newer roof, and updated perimeter drains.. The home sits on a generous and private 10,500 square foot lot, surrounded by mature landscaping and offering the added bonus of rear lane access to a detached garage—a rare and desirable feature in Oak Bay. This is a remarkable opportunity to live in one of Victoria’s most sought-after neighbourhoods in a home that’s ready to enjoy or make your own. (id:29647)
Property Details
| MLS® Number | 996672 |
| Property Type | Single Family |
| Neigbourhood | South Oak Bay |
| Features | Irregular Lot Size |
| Parking Space Total | 4 |
| Plan | Vip3476 |
Building
| Bathroom Total | 3 |
| Bedrooms Total | 7 |
| Appliances | Refrigerator, Stove, Washer, Dryer |
| Architectural Style | Other |
| Constructed Date | 1952 |
| Cooling Type | None |
| Fireplace Present | Yes |
| Fireplace Total | 1 |
| Heating Fuel | Electric |
| Heating Type | Baseboard Heaters |
| Size Interior | 3942 Sqft |
| Total Finished Area | 3523 Sqft |
| Type | House |
Land
| Acreage | No |
| Size Irregular | 10500 |
| Size Total | 10500 Sqft |
| Size Total Text | 10500 Sqft |
| Zoning Type | Residential |
Rooms
| Level | Type | Length | Width | Dimensions |
|---|---|---|---|---|
| Second Level | Bathroom | 4-Piece | ||
| Second Level | Bedroom | 13' x 13' | ||
| Second Level | Bedroom | 11'8 x 12'7 | ||
| Second Level | Bedroom | 14'7 x 11'7 | ||
| Second Level | Bedroom | 9'6 x 12'2 | ||
| Second Level | Bedroom | 9'3 x 10'8 | ||
| Second Level | Primary Bedroom | 15' x 10' | ||
| Lower Level | Family Room | 13' x 16' | ||
| Lower Level | Storage | 5' x 14' | ||
| Lower Level | Office | 13' x 112' | ||
| Lower Level | Laundry Room | 10'10 x 11'10 | ||
| Lower Level | Bathroom | 2-Piece | ||
| Lower Level | Storage | 13'10 x 9'7 | ||
| Lower Level | Recreation Room | 13' x 16' | ||
| Main Level | Bathroom | 4-Piece | ||
| Main Level | Bedroom | 13' x 14' | ||
| Main Level | Kitchen | 14'7 x 20'3 | ||
| Main Level | Dining Room | 11 ft | Measurements not available x 11 ft | |
| Main Level | Living Room | 14' x 21' | ||
| Main Level | Entrance | 13'8 x 5'4 |
https://www.realtor.ca/real-estate/28239167/2620-margate-ave-oak-bay-south-oak-bay

203-26 Bastion Sq
Victoria, British Columbia V8W 1H9
(250) 361-1939

203-26 Bastion Sq
Victoria, British Columbia V8W 1H9
(250) 361-1939
Interested?
Contact us for more information










































