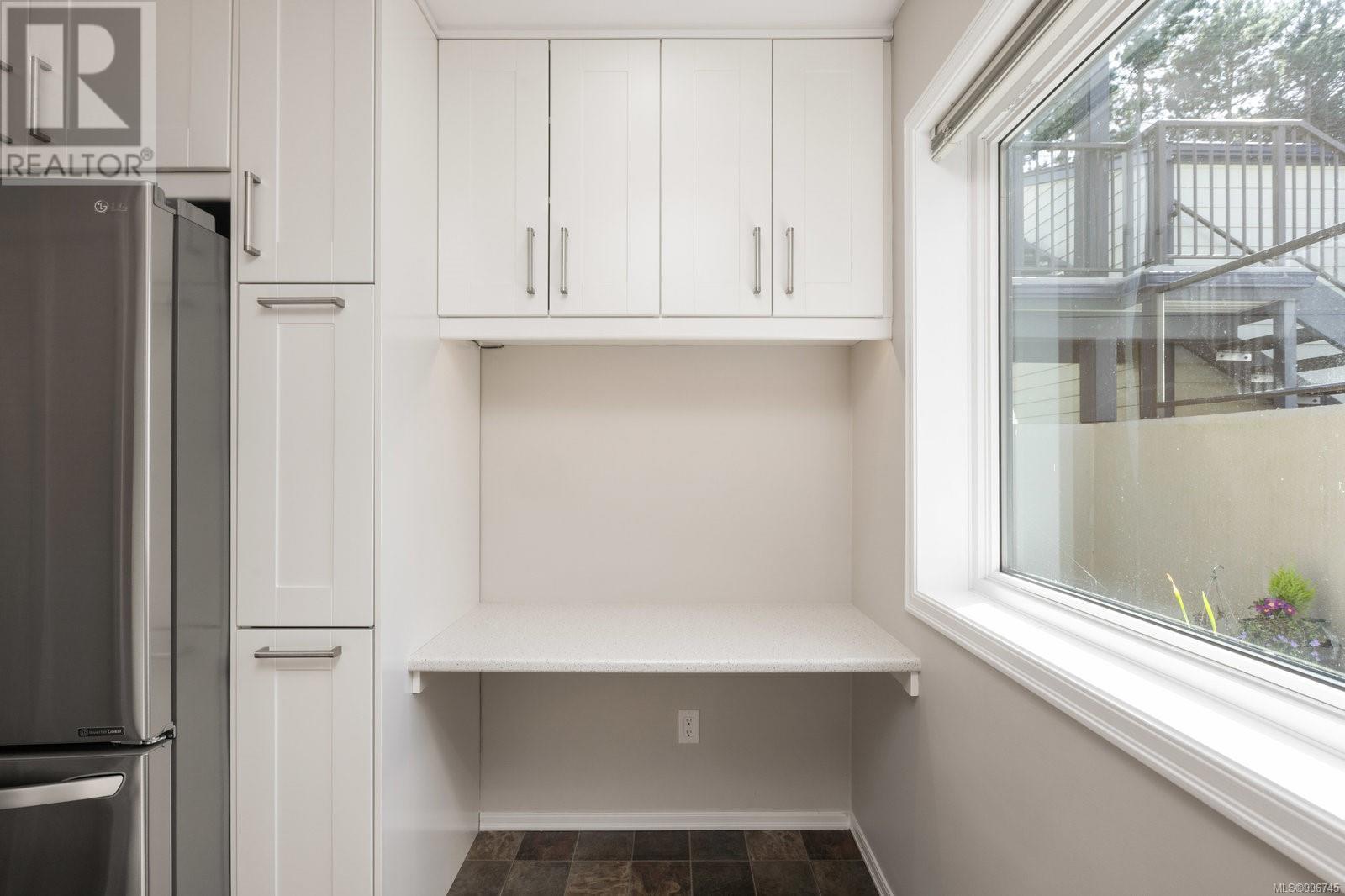2 9901 Third St Sidney, British Columbia V8L 3B1
$1,150,000Maintenance,
$450.72 Monthly
Maintenance,
$450.72 MonthlyDiscover rare waterfront living in the highly desirable Ocean Villa complex in Sidney! This beautifully updated ground-floor 2-bedroom, 2-bathroom townhome boasts breathtaking views of Mt. Baker and Port Sidney Marina. Enjoy a bright, open layout with floor-to-ceiling windows, a cozy gas fireplace, remote-controlled blinds, and a fully enclosed glass sunroom—perfect for year-round enjoyment. The modern kitchen is a chef’s dream with quartz countertops, shaker cabinetry, and stainless-steel appliances. The spacious primary suite features a walk-in closet and a stylishly renovated ensuite, with excellent separation from the guest bedroom and bath. Additional updates include but are not limited to new casement windows, upgraded kitchen and bathrooms. Comes with two parking spaces (shared garage + outdoor stall) and private storage. Just two blocks from downtown Sidney and steps to the waterfront, shops, cafes, and more—this is seaside living at its best! (id:29647)
Property Details
| MLS® Number | 996745 |
| Property Type | Single Family |
| Neigbourhood | Sidney North-East |
| Community Name | Ocean Villa |
| Community Features | Pets Allowed With Restrictions, Age Restrictions |
| Features | Central Location, Other, Marine Oriented |
| Parking Space Total | 2 |
| Structure | Patio(s) |
| View Type | Mountain View, Ocean View |
| Water Front Type | Waterfront On Ocean |
Building
| Bathroom Total | 2 |
| Bedrooms Total | 2 |
| Constructed Date | 1980 |
| Cooling Type | None |
| Fireplace Present | Yes |
| Fireplace Total | 1 |
| Heating Fuel | Electric, Natural Gas |
| Heating Type | Baseboard Heaters |
| Size Interior | 1917 Sqft |
| Total Finished Area | 1396 Sqft |
| Type | Row / Townhouse |
Land
| Acreage | No |
| Size Irregular | 1917 |
| Size Total | 1917 Sqft |
| Size Total Text | 1917 Sqft |
| Zoning Type | Residential |
Rooms
| Level | Type | Length | Width | Dimensions |
|---|---|---|---|---|
| Main Level | Storage | 5 ft | 10 ft | 5 ft x 10 ft |
| Main Level | Patio | 13 ft | 4 ft | 13 ft x 4 ft |
| Main Level | Sunroom | 11 ft | 8 ft | 11 ft x 8 ft |
| Main Level | Bathroom | 3-Piece | ||
| Main Level | Primary Bedroom | 12 ft | 16 ft | 12 ft x 16 ft |
| Main Level | Living Room | 15 ft | 16 ft | 15 ft x 16 ft |
| Main Level | Dining Room | 15 ft | 15 ft | 15 ft x 15 ft |
| Main Level | Kitchen | 9 ft | 19 ft | 9 ft x 19 ft |
| Main Level | Utility Room | 6 ft | 10 ft | 6 ft x 10 ft |
| Main Level | Bathroom | 4-Piece | ||
| Main Level | Bedroom | 14 ft | 11 ft | 14 ft x 11 ft |
| Main Level | Entrance | 8 ft | 5 ft | 8 ft x 5 ft |
https://www.realtor.ca/real-estate/28234002/2-9901-third-st-sidney-sidney-north-east

2411 Bevan Ave
Sidney, British Columbia V8L 4M9
(250) 388-5882
(250) 388-9636

2411 Bevan Ave
Sidney, British Columbia V8L 4M9
(250) 388-5882
(250) 388-9636
Interested?
Contact us for more information










































