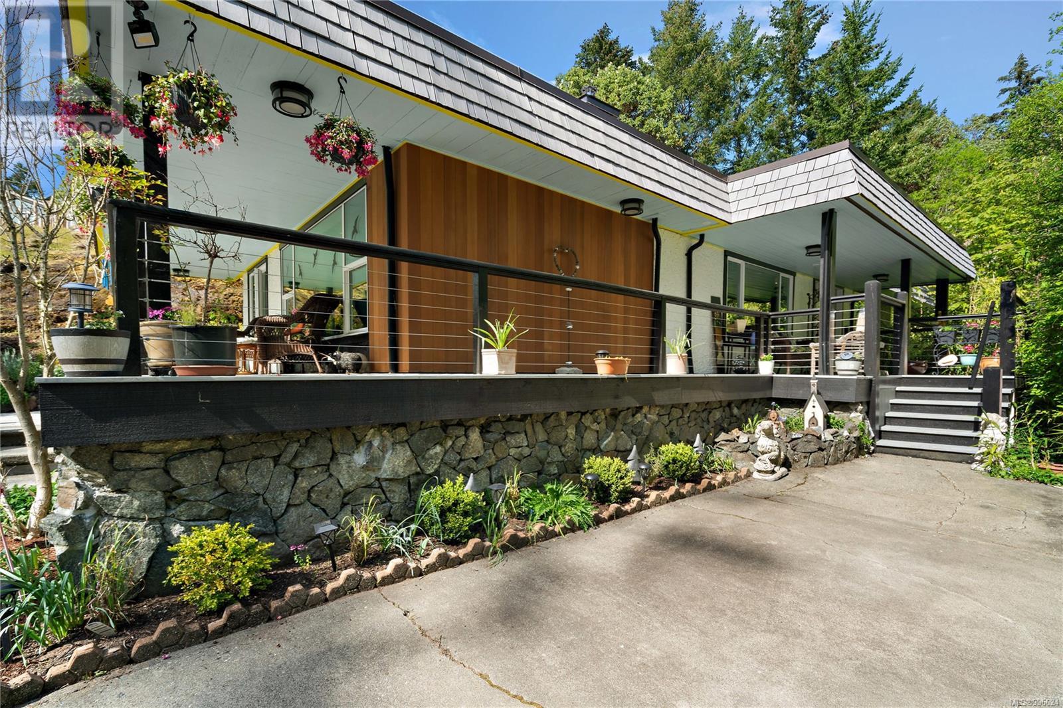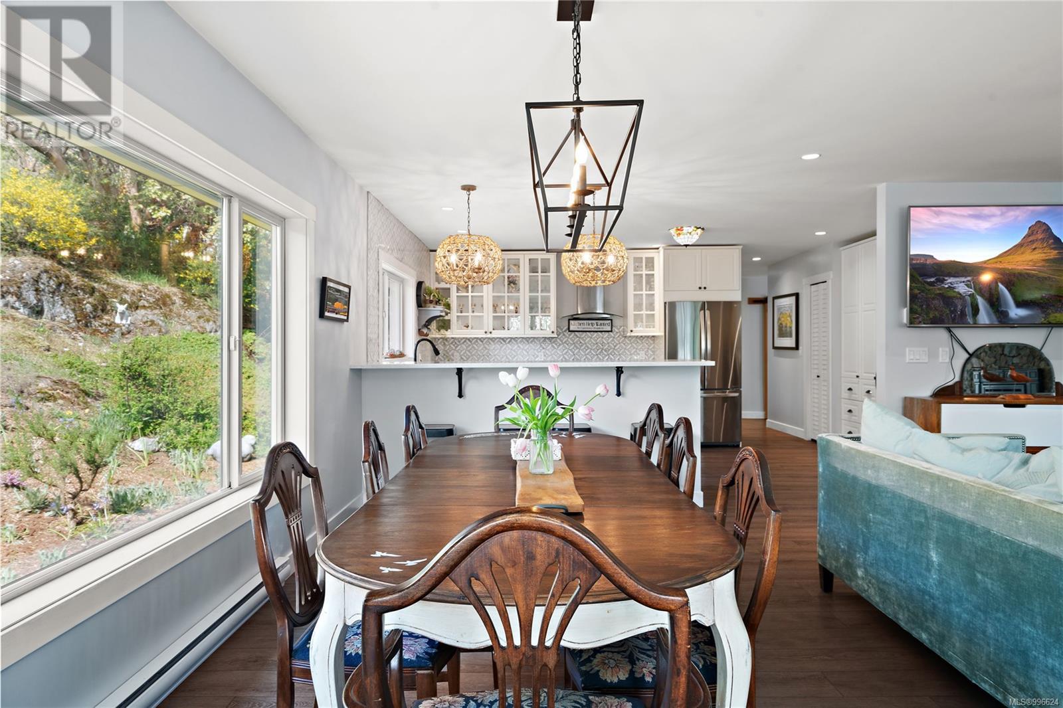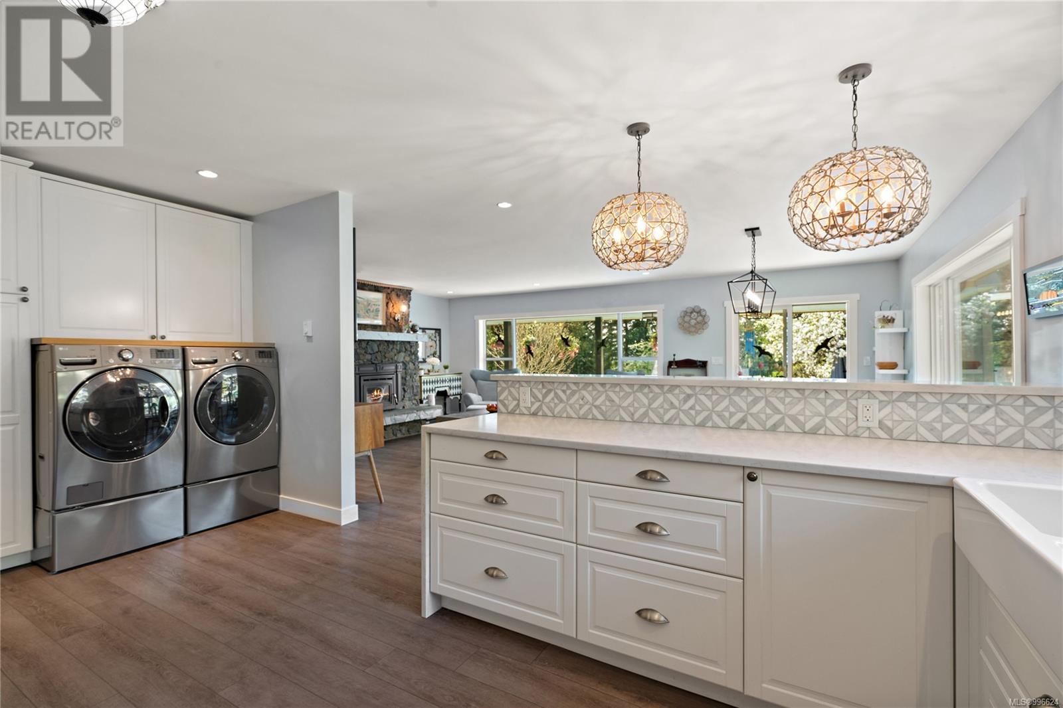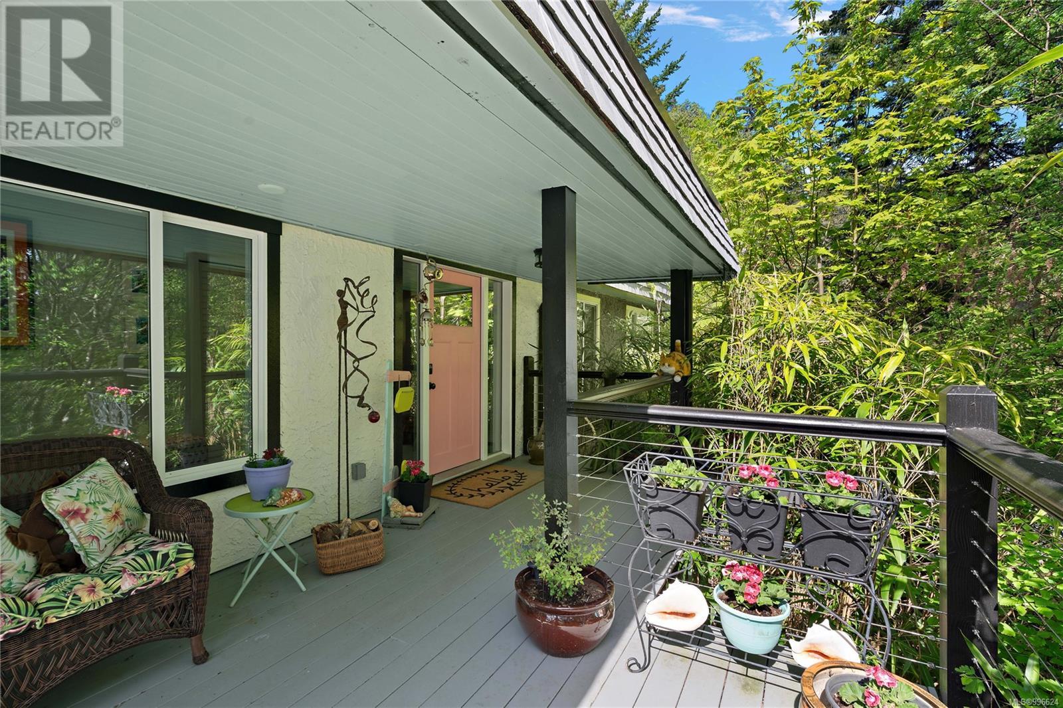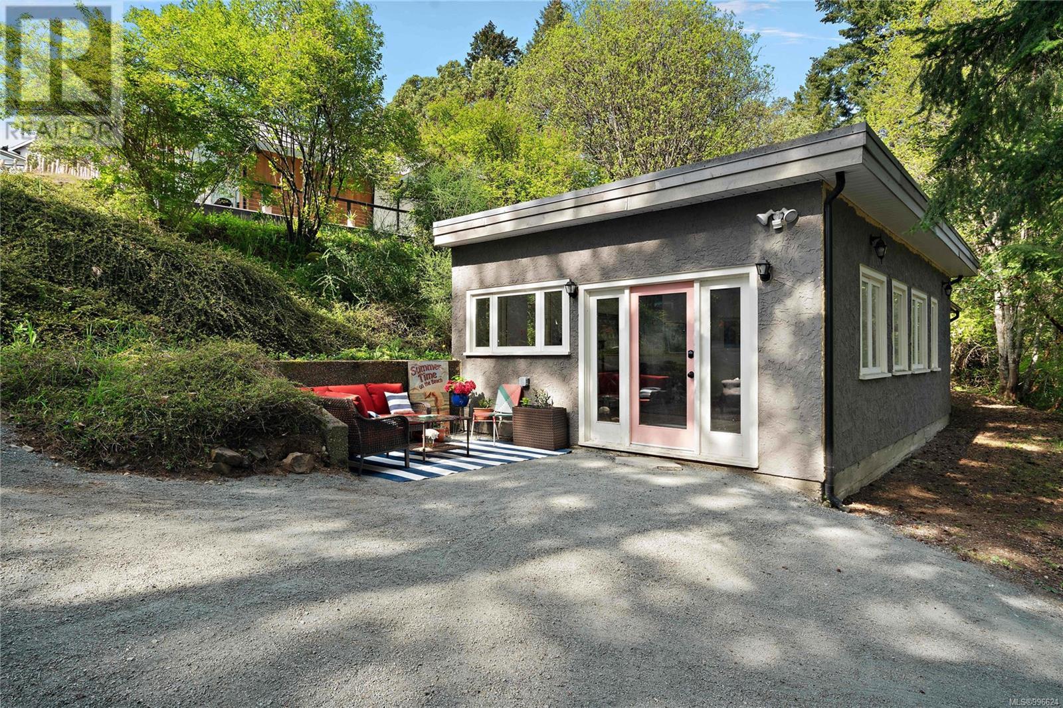782 Walfred Rd Langford, British Columbia V9C 2N9
$1,499,000
Open House - Sat. May 3rd 1-2:30 pm. Discover the perfect blend of modern living & rural tranquility at 782 Walfred Road. This stunningly renovated 3-bed, 2-bath plus den rancher offers one-level ease on a private 2+ acre estate in Langford. The heart of the home is a fully remodeled kitchen, boasting an eating bar, laundry station, and pantry – designed for both functionality and style. The open concept flows into a bright & airy living room, featuring a wood-burning fireplace, vinyl plank flooring, and plenty of windows to soak in the natural light. Extend your living space outdoors with a fantastic wrap-around covered verandah, patio areas & hot tub, perfect for year-round enjoyment. The separate 704 sq ft outbuilding provides incredible flexibility for a home office, fitness space, or hobby haven. Parking for 5 & quick access to Belmont Market & West Shore Shopping Centre, this meticulously updated property offers a truly exceptional lifestyle. (id:29647)
Open House
This property has open houses!
1:00 pm
Ends at:2:30 pm
Property Details
| MLS® Number | 996624 |
| Property Type | Single Family |
| Neigbourhood | Walfred |
| Features | Acreage, Private Setting, Wooded Area, Sloping, Other |
| Parking Space Total | 5 |
| Plan | Vip22881 |
| Structure | Greenhouse, Shed, Patio(s) |
| View Type | Mountain View |
Building
| Bathroom Total | 2 |
| Bedrooms Total | 3 |
| Constructed Date | 1974 |
| Cooling Type | None |
| Fireplace Present | Yes |
| Fireplace Total | 1 |
| Heating Fuel | Electric |
| Heating Type | Baseboard Heaters |
| Size Interior | 2281 Sqft |
| Total Finished Area | 2281 Sqft |
| Type | House |
Land
| Access Type | Road Access |
| Acreage | Yes |
| Size Irregular | 2.01 |
| Size Total | 2.01 Ac |
| Size Total Text | 2.01 Ac |
| Zoning Type | Residential |
Rooms
| Level | Type | Length | Width | Dimensions |
|---|---|---|---|---|
| Main Level | Patio | 26' x 9' | ||
| Main Level | Patio | 20' x 19' | ||
| Main Level | Laundry Room | 9' x 5' | ||
| Main Level | Bathroom | 5-Piece | ||
| Main Level | Bathroom | 2-Piece | ||
| Main Level | Bedroom | 12' x 8' | ||
| Main Level | Bedroom | 11' x 9' | ||
| Main Level | Primary Bedroom | 12' x 13' | ||
| Main Level | Office | 8' x 8' | ||
| Main Level | Entrance | 21' x 6' | ||
| Main Level | Kitchen | 13' x 13' | ||
| Main Level | Dining Room | 17' x 9' | ||
| Main Level | Living Room | 18' x 16' | ||
| Auxiliary Building | Other | 10' x 11' | ||
| Auxiliary Building | Living Room | 30' x 17' |
https://www.realtor.ca/real-estate/28230218/782-walfred-rd-langford-walfred

3194 Douglas St
Victoria, British Columbia V8Z 3K6
(250) 383-1500
(250) 383-1533

3194 Douglas St
Victoria, British Columbia V8Z 3K6
(250) 383-1500
(250) 383-1533

3194 Douglas St
Victoria, British Columbia V8Z 3K6
(250) 383-1500
(250) 383-1533
Interested?
Contact us for more information



