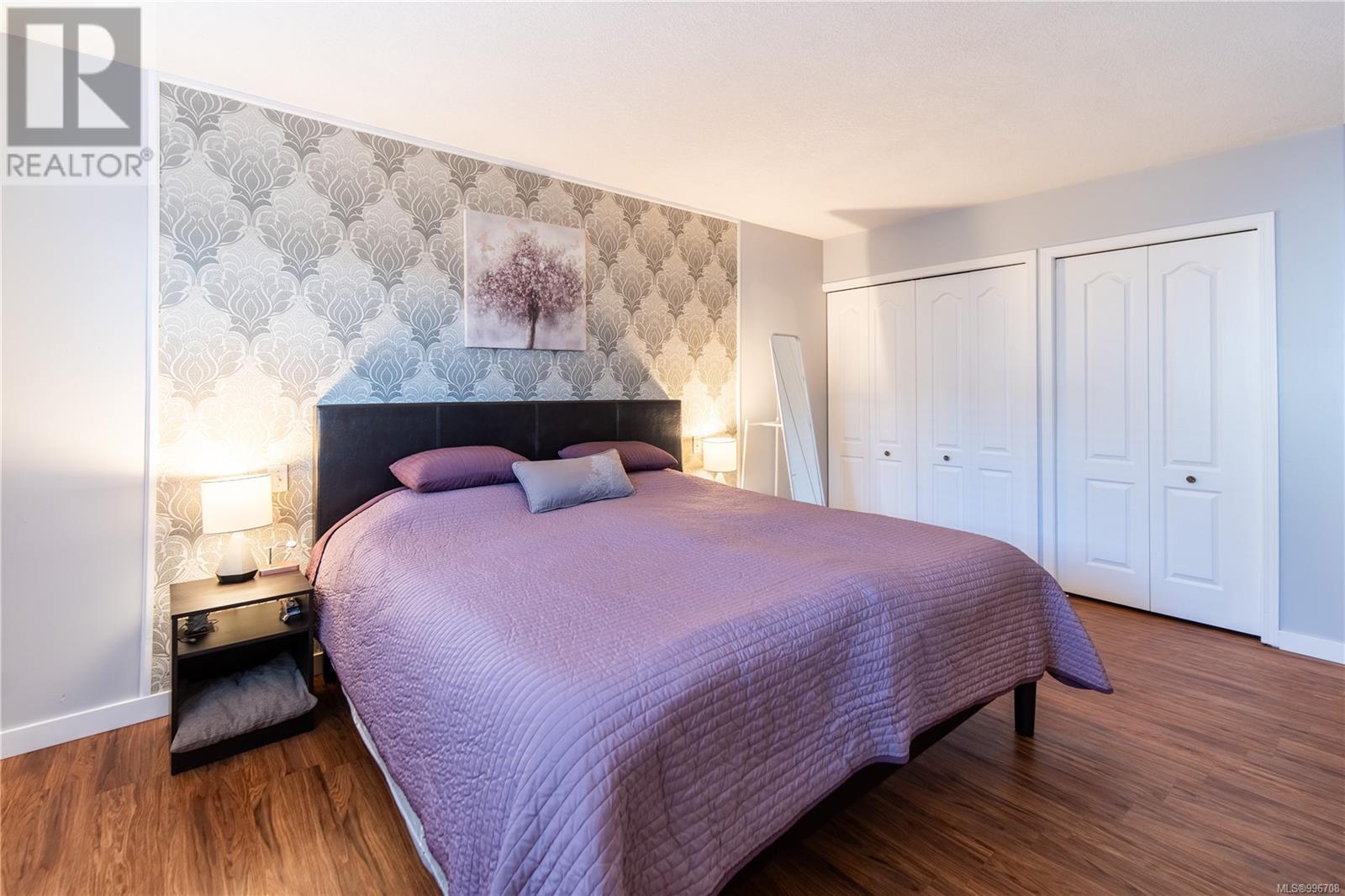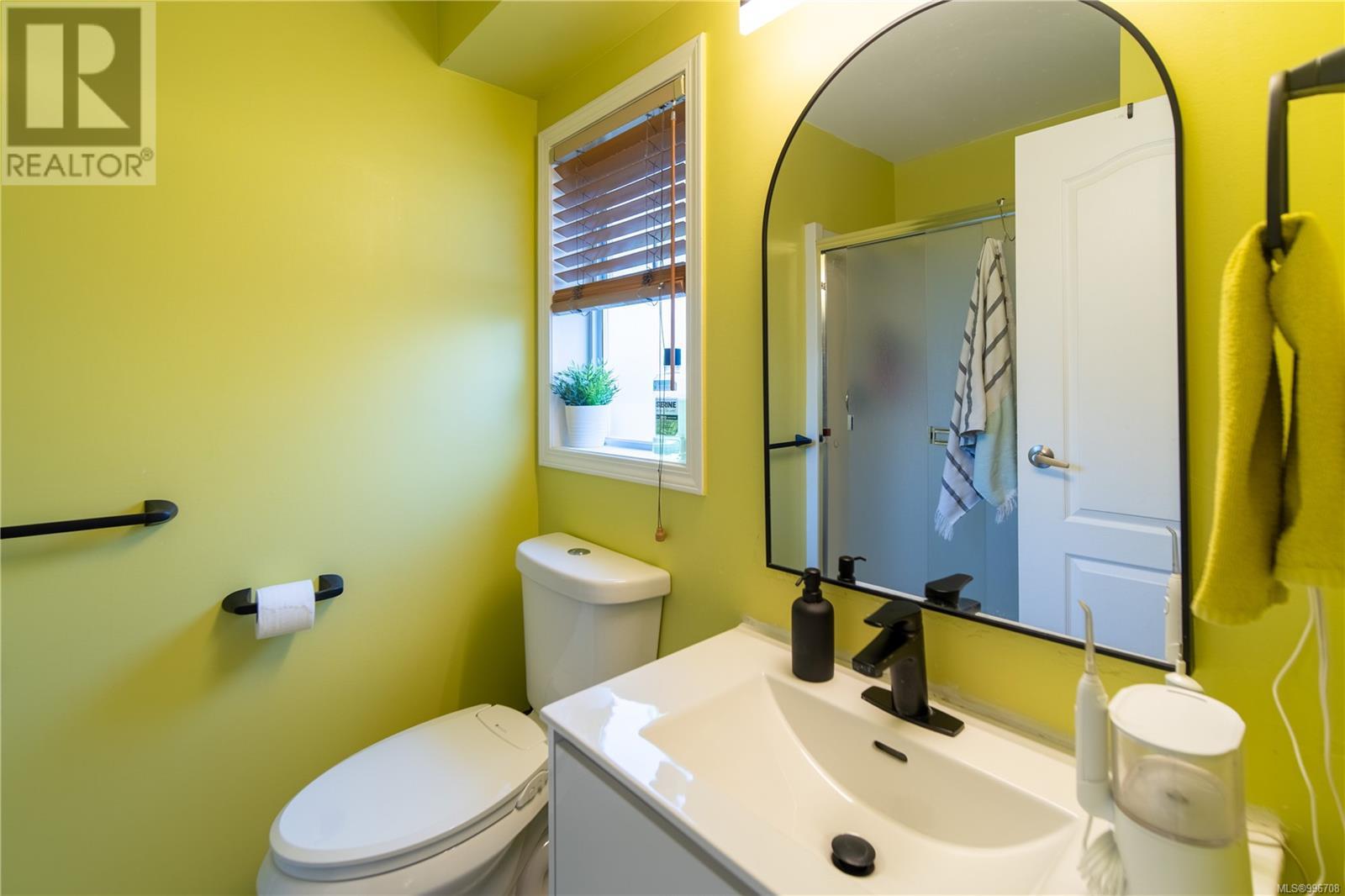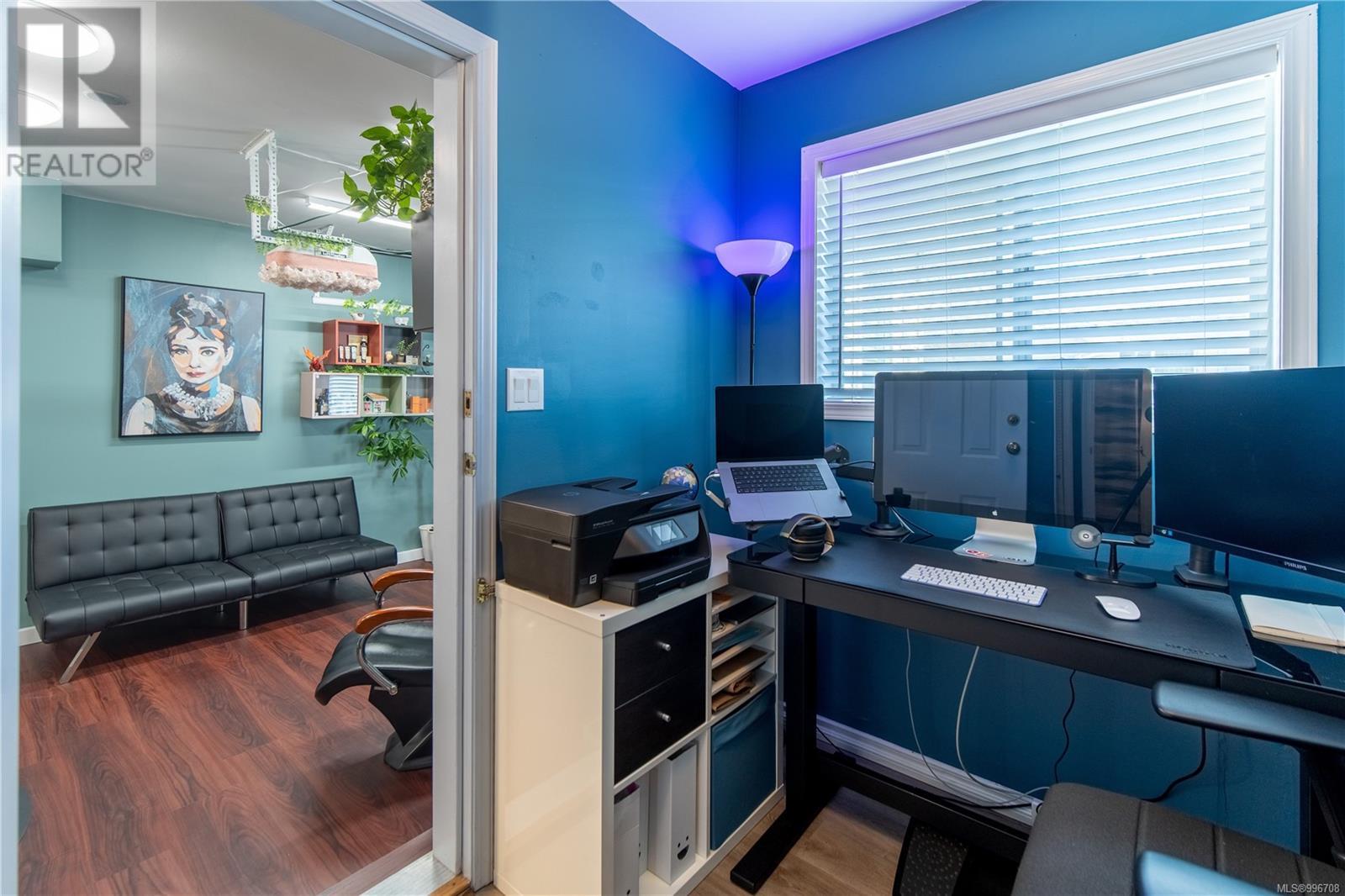749 Marchmont Rd Duncan, British Columbia V9L 2L9
$735,000Maintenance,
$25 Monthly
Maintenance,
$25 MonthlyWelcome to this charming 3-bedroom plus office, 2-bathroom rancher in a quiet area, just steps from Save-On-Foods, Winners, Superstore and JYSK. Offering 1,803 sq ft of bright living space, this home features a great layout and a stunning large rose garden in a peaceful neighborhood, with many updates including wood flooring, fresh paint, new appliances, lighting, sinks, an EV plug-in, and more. The spacious primary bedroom fits a king-size bed and offers a 3-piece ensuite. The fully insulated, heated garage is perfect for a hobby room, rec room, gym, or extra bedroom—or easily converted back to a garage. Enjoy a covered patio, a fenced yard with mature rose bushes, and a garden shed. Natural gas furnace for efficient heating. Centrally located, just minutes from schools, recreation, and major shopping. Only 5 minutes away, you’ll find the new high school, Vancouver Island University (Cowichan campus), a recreation centre, skating rink, swimming pool, bowling alley, library, and many stores. Make this house your home—schedule your viewing today! (id:29647)
Property Details
| MLS® Number | 996708 |
| Property Type | Single Family |
| Neigbourhood | East Duncan |
| Community Features | Pets Allowed With Restrictions, Family Oriented |
| Features | Central Location, Level Lot, Southern Exposure, Corner Site, Other |
| Parking Space Total | 2 |
| Plan | Vis2131 |
| Structure | Shed, Patio(s) |
Building
| Bathroom Total | 2 |
| Bedrooms Total | 3 |
| Constructed Date | 1991 |
| Cooling Type | None |
| Fireplace Present | No |
| Heating Fuel | Natural Gas |
| Heating Type | Forced Air |
| Size Interior | 1803 Sqft |
| Total Finished Area | 1803 Sqft |
| Type | House |
Land
| Access Type | Road Access |
| Acreage | No |
| Size Irregular | 4581 |
| Size Total | 4581 Sqft |
| Size Total Text | 4581 Sqft |
| Zoning Description | Ldr |
| Zoning Type | Residential |
Rooms
| Level | Type | Length | Width | Dimensions |
|---|---|---|---|---|
| Main Level | Patio | 12'1 x 9'6 | ||
| Main Level | Bathroom | 4-Piece | ||
| Main Level | Ensuite | 3-Piece | ||
| Main Level | Laundry Room | 5'11 x 7'5 | ||
| Main Level | Primary Bedroom | 12'7 x 15'10 | ||
| Main Level | Bedroom | 9'10 x 11'9 | ||
| Main Level | Bedroom | 10'4 x 12'5 | ||
| Main Level | Eating Area | 9'3 x 12'5 | ||
| Main Level | Kitchen | 9 ft | 9 ft x Measurements not available | |
| Main Level | Dining Room | 10 ft | Measurements not available x 10 ft | |
| Main Level | Living Room | 11'10 x 16'1 | ||
| Main Level | Entrance | 5'0 x 8'5 | ||
| Other | Hobby Room | 12'2 x 19'5 |
https://www.realtor.ca/real-estate/28228598/749-marchmont-rd-duncan-east-duncan

103-814 Goldstream Ave
Victoria, British Columbia V9B 2X7
(250) 478-0779
(250) 940-5134
www.pembertonholmes.com/
Interested?
Contact us for more information










































