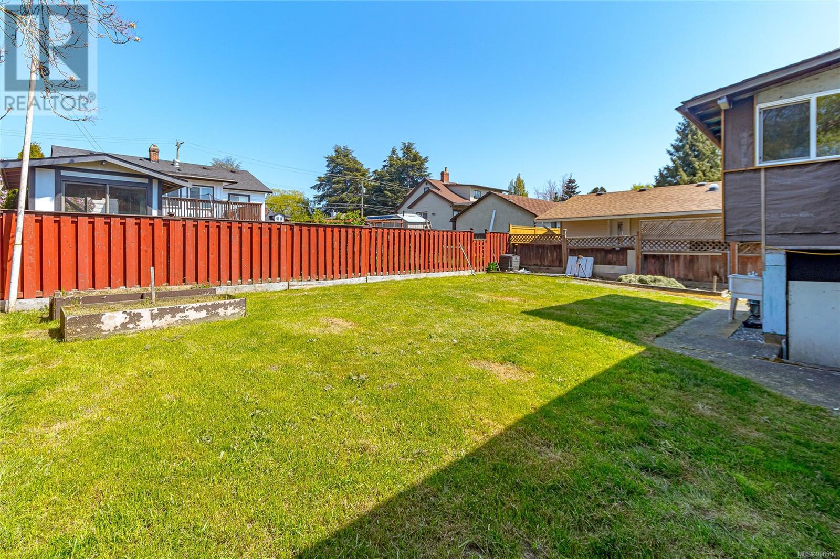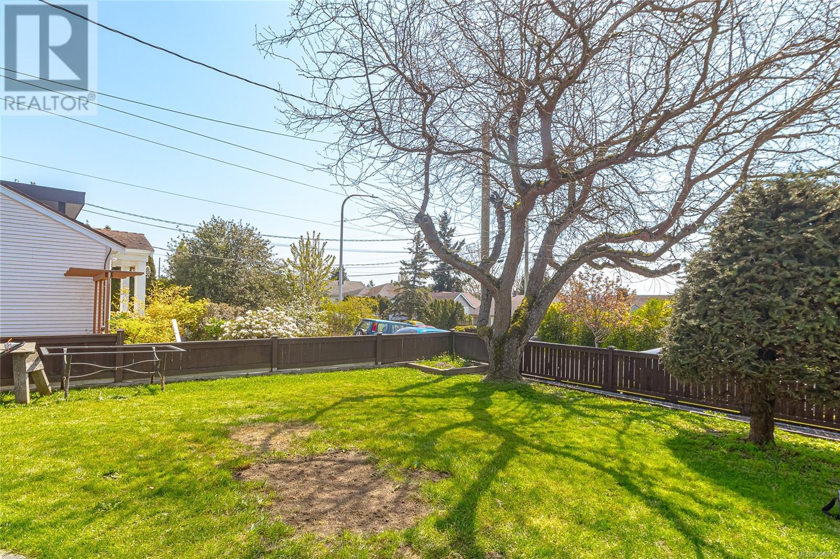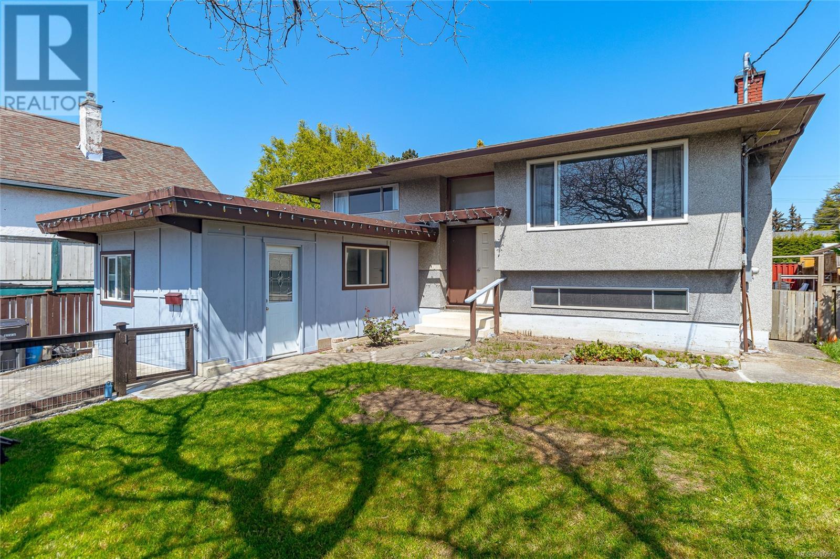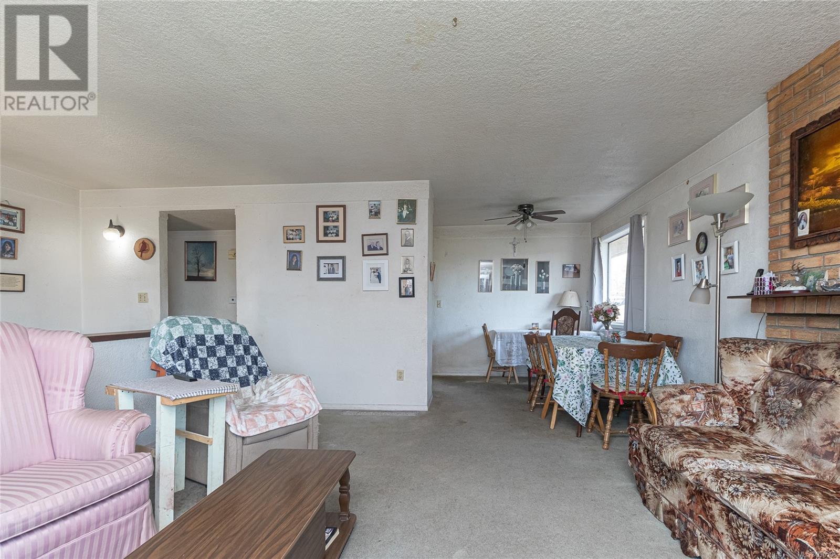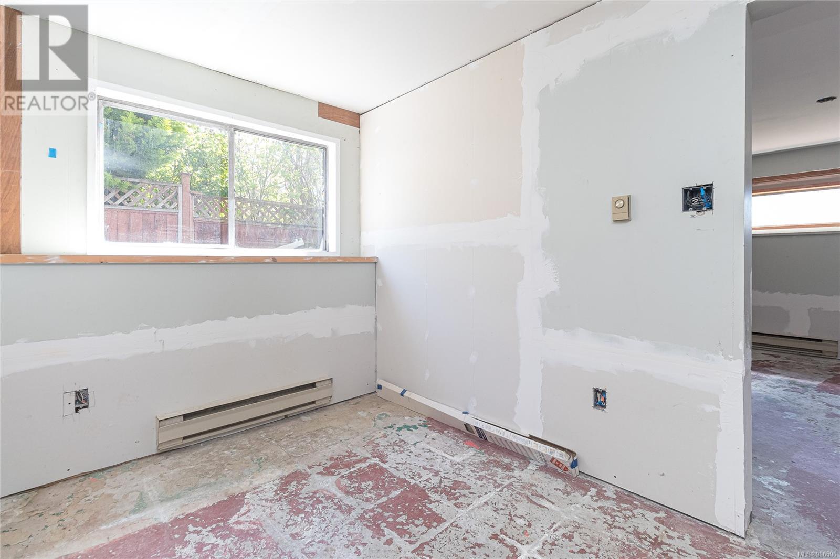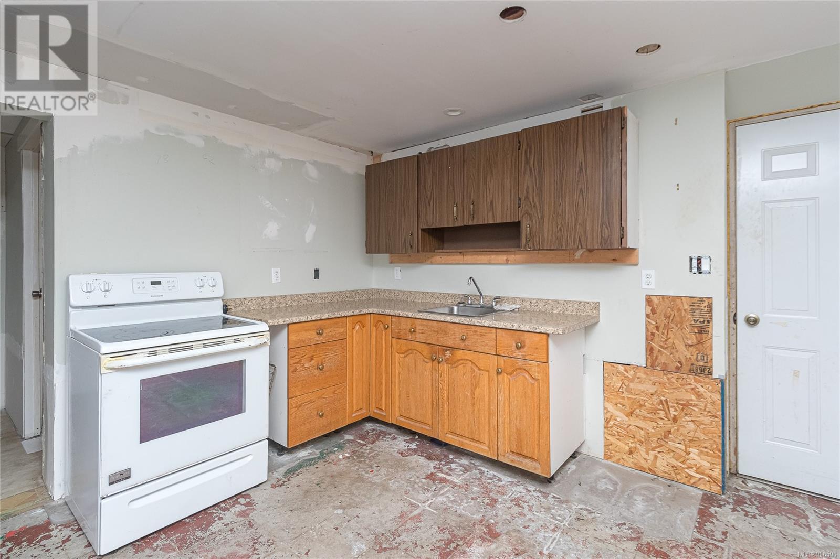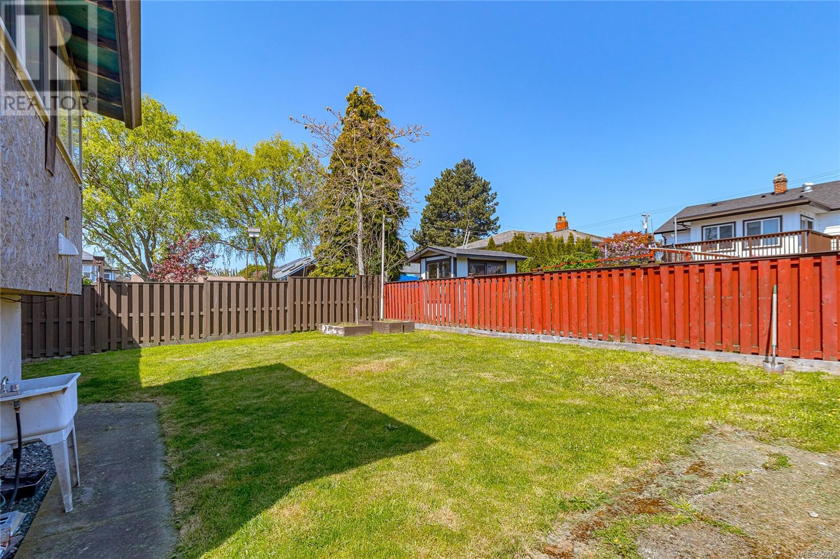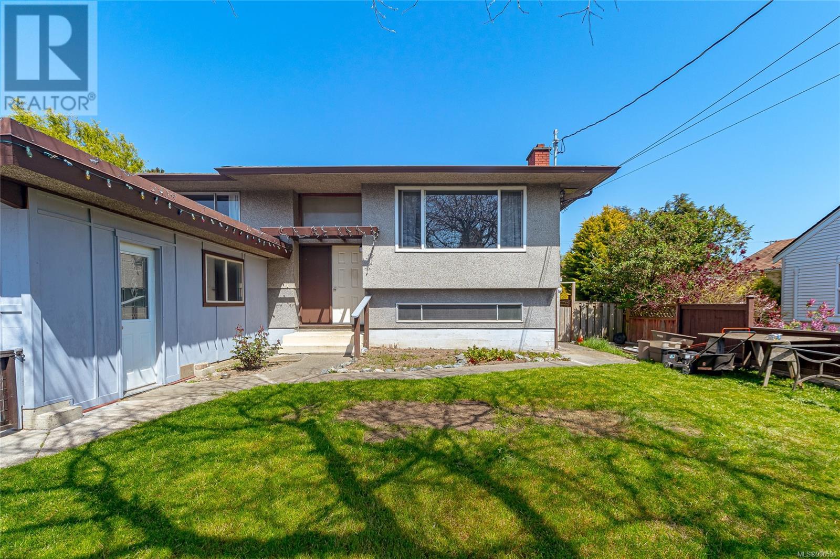230 Crease Ave Saanich, British Columbia V8Z 1S9
$929,900
Located on a quiet no-thru street is your 1960s home situated on a 5,600 sq ft lot with a fenced backyard and close to all amenities. You’ll enjoy three bedrooms on the main floor, a spacious living room leading to the dining room and kitchen with a breakfast area. There is also a large workshop in the front, an ideal space for hobbies. What makes this property especially appealing is the large 2 BR suite that just needs finishing, offering almost 1,100 sq ft & high 7’6” ceilings. There’s a large living room and dining area overlooking the kitchen plus two bedrooms. Adding to the appeal, this home features two separate Hydro services, each with its own 100-amp panel, updated wiring, and more. Enjoy a big private backyard and a large front yard with snow-capped Olympic Mountain views. This home requires some modern updating, and finishing the lower-level suite (shown as finished sq. footage) presents a great opportunity. Conveniently located near all amenities, Uptown Shopping Centre, Tillicum Mall & more. Call Now (id:29647)
Property Details
| MLS® Number | 996596 |
| Property Type | Single Family |
| Neigbourhood | Tillicum |
| Features | Curb & Gutter |
| Parking Space Total | 4 |
| Plan | Vip877 |
| Structure | Shed |
| View Type | City View, Mountain View |
Building
| Bathroom Total | 2 |
| Bedrooms Total | 5 |
| Constructed Date | 1963 |
| Cooling Type | None |
| Fireplace Present | Yes |
| Fireplace Total | 1 |
| Heating Fuel | Electric |
| Heating Type | Baseboard Heaters |
| Size Interior | 2453 Sqft |
| Total Finished Area | 2100 Sqft |
| Type | House |
Land
| Acreage | No |
| Size Irregular | 5600 |
| Size Total | 5600 Sqft |
| Size Total Text | 5600 Sqft |
| Zoning Type | Residential |
Rooms
| Level | Type | Length | Width | Dimensions |
|---|---|---|---|---|
| Lower Level | Bathroom | 4-Piece | ||
| Lower Level | Bedroom | 13' x 8' | ||
| Lower Level | Bedroom | 10' x 10' | ||
| Main Level | Other | 7' x 7' | ||
| Main Level | Bathroom | 4-Piece | ||
| Main Level | Bedroom | 10' x 9' | ||
| Main Level | Bedroom | 9' x 8' | ||
| Main Level | Primary Bedroom | 11' x 11' | ||
| Main Level | Kitchen | 15' x 8' | ||
| Main Level | Dining Room | 8' x 7' | ||
| Main Level | Living Room | 14' x 15' |
https://www.realtor.ca/real-estate/28218197/230-crease-ave-saanich-tillicum

301-3450 Uptown Blvd
Victoria, British Columbia V8Z 0B9
(250) 708-2000
Interested?
Contact us for more information



