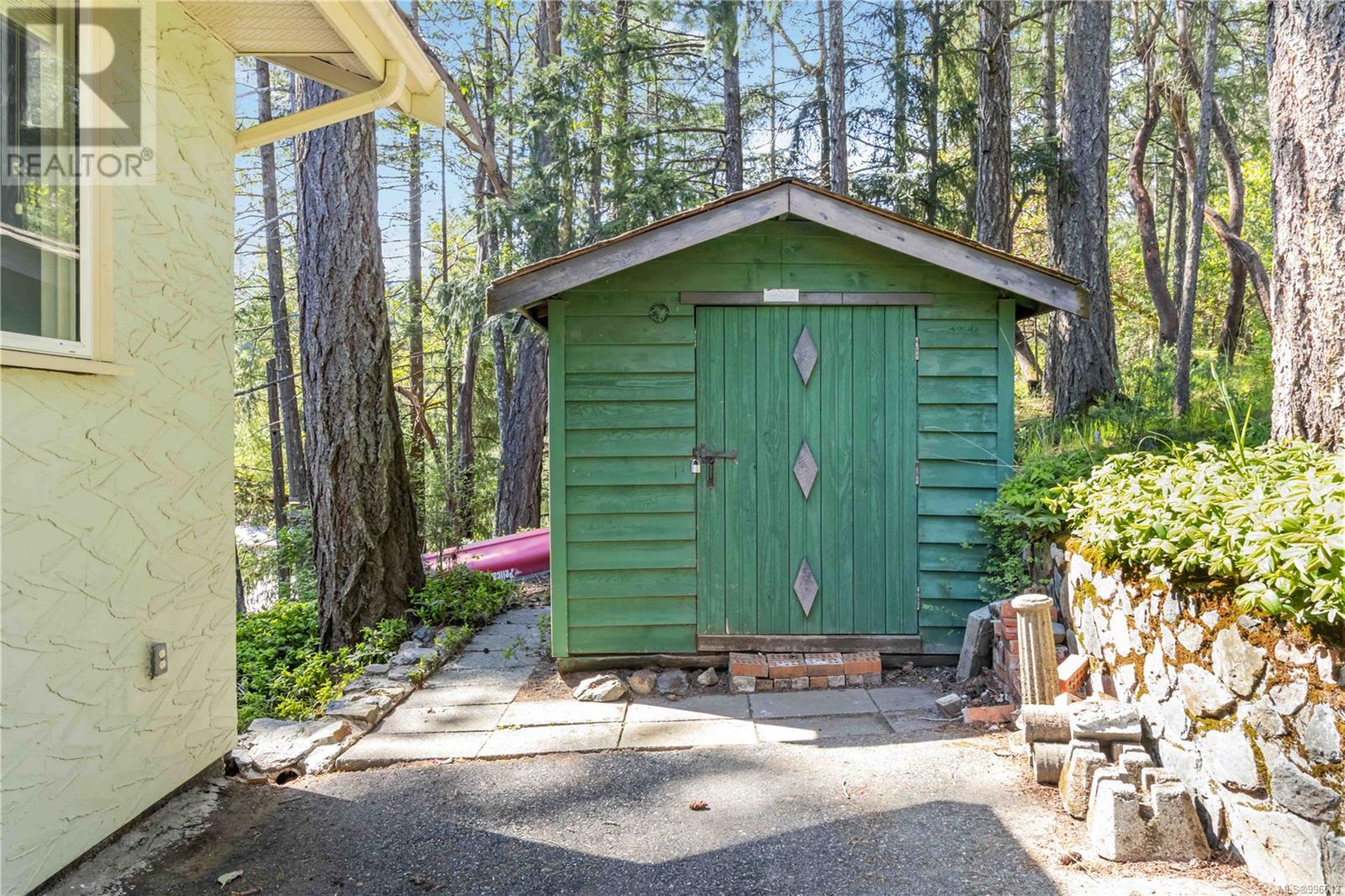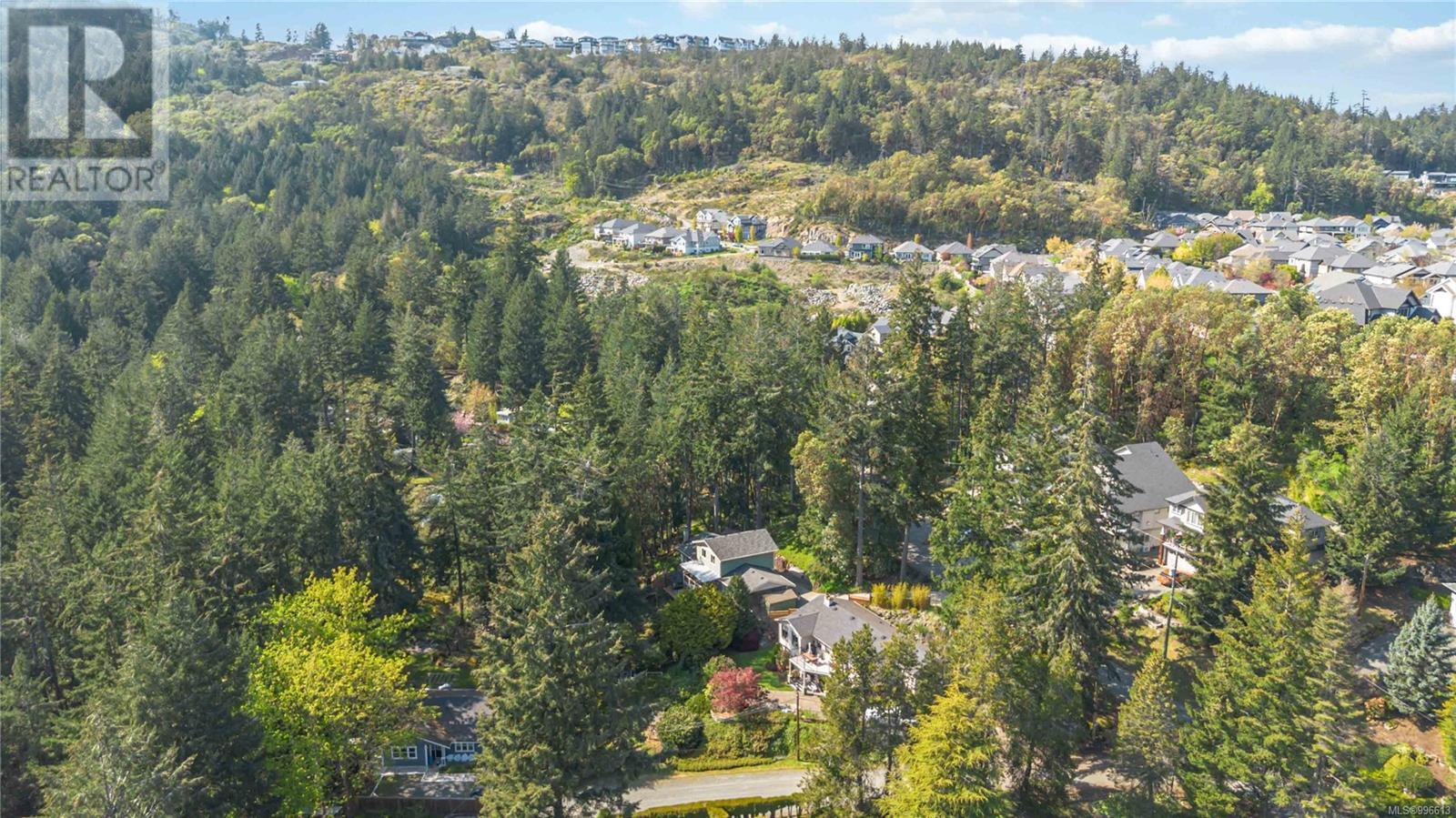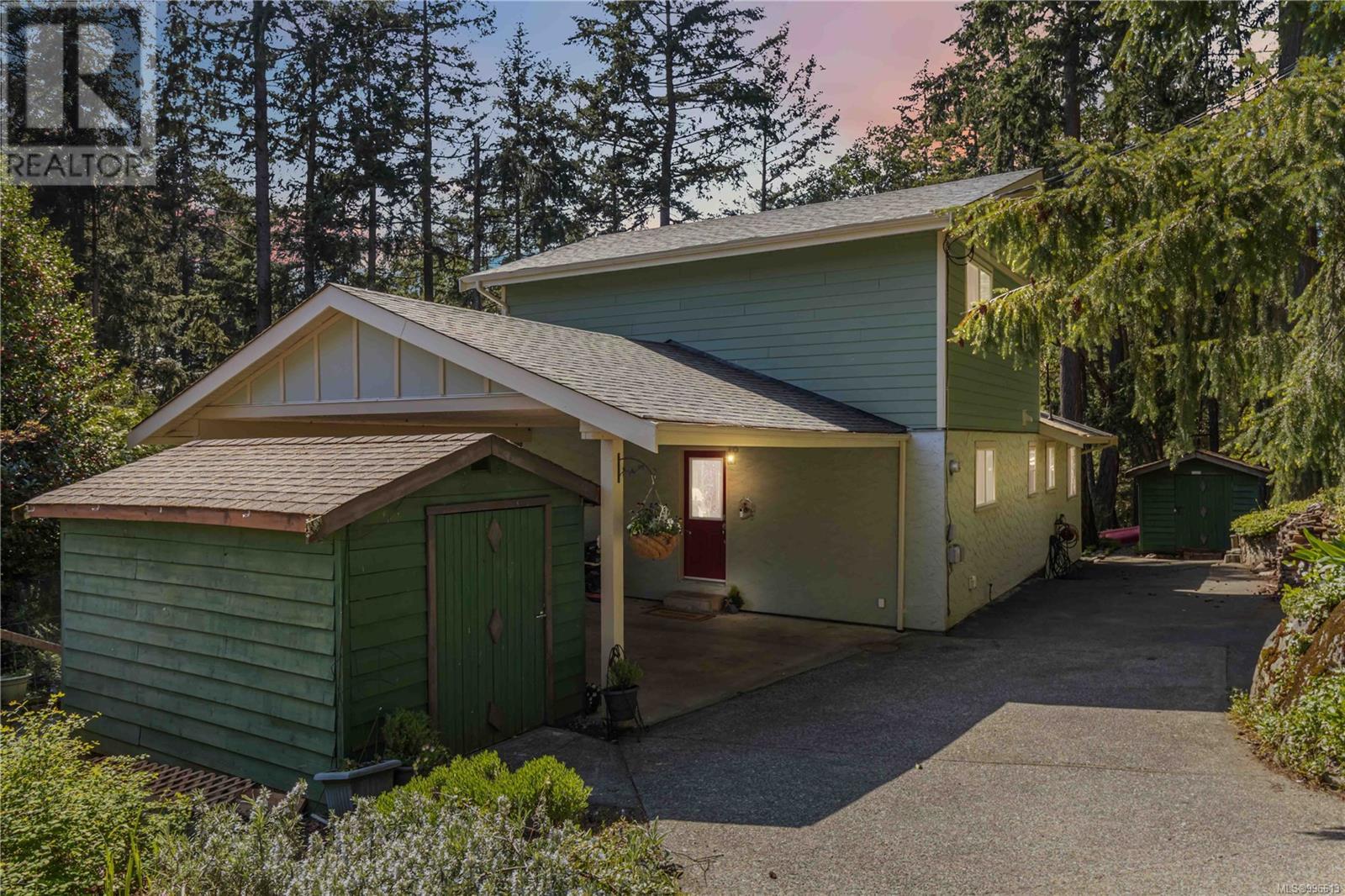929 Gade Rd Langford, British Columbia V9B 4Z6
$929,000
Welcome to 929 Gade Road – Your Urban Farmhouse Retreat. Tucked away amongst the trees in the heart of Langford, this home offers a thoughtfully designed layout perfect for families, pets and chickens. Featuring 3 bedrooms, 2 full bathrooms, a den, dining / living, kitchen, a laundry room, and a workshop space on .225 acres. Lovingly maintained and extensively upgraded, the heart of the home is the brand new kitchen, showcasing solid wood, soft-close cabinetry, Vancouver Island Marble countertops, undermount lighting and heated tile floors. The new skylight basks your morning eggs in natural sunlight. Relax in the cozy living room with engineered bamboo flooring and a natural gas fireplace that efficiently warms most of the home. The bathrooms has been fully renovated for full functionality with heated tile flooring, heated towel bars, and wood cabinetry. Located on a quiet street close to Costco, parks, schools, and shopping. Move in and enjoy a truly turn-key home with character and heart.Outdoor living is just as inviting with a private lower deck complete with an opening-panel gazebo and privacy fencing, offering a peaceful space to enjoy year-round. See feature sheet for additional upgrades. (id:29647)
Property Details
| MLS® Number | 996613 |
| Property Type | Single Family |
| Neigbourhood | Florence Lake |
| Features | Wooded Area, Irregular Lot Size, Other, Rectangular |
| Parking Space Total | 3 |
| Plan | Vip35169 |
| Structure | Shed, Workshop |
Building
| Bathroom Total | 2 |
| Bedrooms Total | 3 |
| Constructed Date | 1981 |
| Cooling Type | None |
| Fireplace Present | Yes |
| Fireplace Total | 2 |
| Heating Fuel | Electric, Natural Gas, Other |
| Heating Type | Baseboard Heaters |
| Size Interior | 1879 Sqft |
| Total Finished Area | 1457 Sqft |
| Type | House |
Land
| Acreage | No |
| Size Irregular | 9583 |
| Size Total | 9583 Sqft |
| Size Total Text | 9583 Sqft |
| Zoning Type | Residential |
Rooms
| Level | Type | Length | Width | Dimensions |
|---|---|---|---|---|
| Second Level | Bathroom | 5-Piece | ||
| Second Level | Primary Bedroom | 11' x 11' | ||
| Second Level | Bedroom | 10' x 9' | ||
| Second Level | Bedroom | 11' x 13' | ||
| Main Level | Bathroom | 4-Piece | ||
| Main Level | Dining Room | 10' x 11' | ||
| Main Level | Kitchen | 9' x 11' | ||
| Main Level | Mud Room | 14' x 7' | ||
| Main Level | Living Room | 19' x 12' | ||
| Main Level | Entrance | 6' x 12' | ||
| Main Level | Den | 14' x 9' |
https://www.realtor.ca/real-estate/28218749/929-gade-rd-langford-florence-lake

612 Yates St, Victoria, Bc V8w 1k9 Canada
Victoria, British Columbia V8W 1K9
(604) 620-6788
(604) 620-7970
Interested?
Contact us for more information




































































