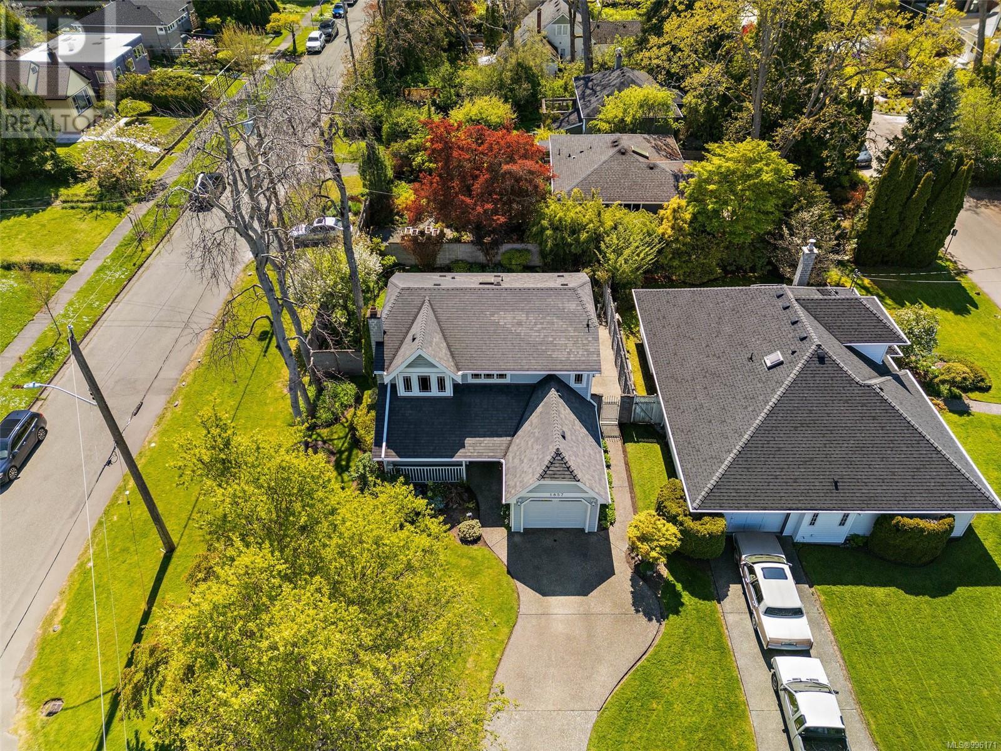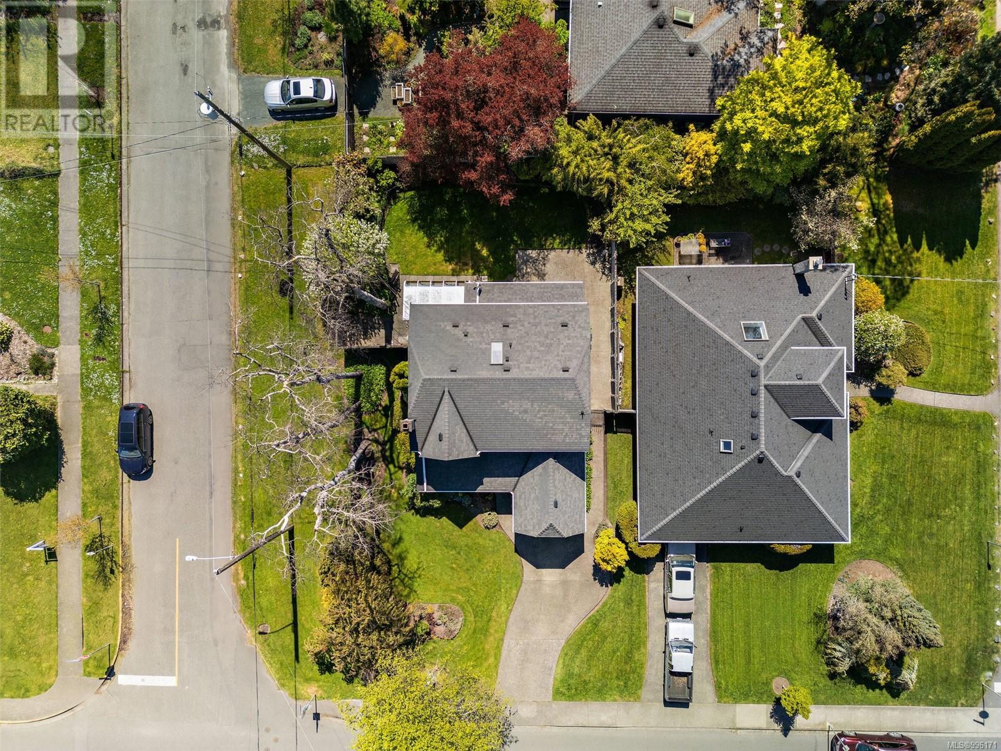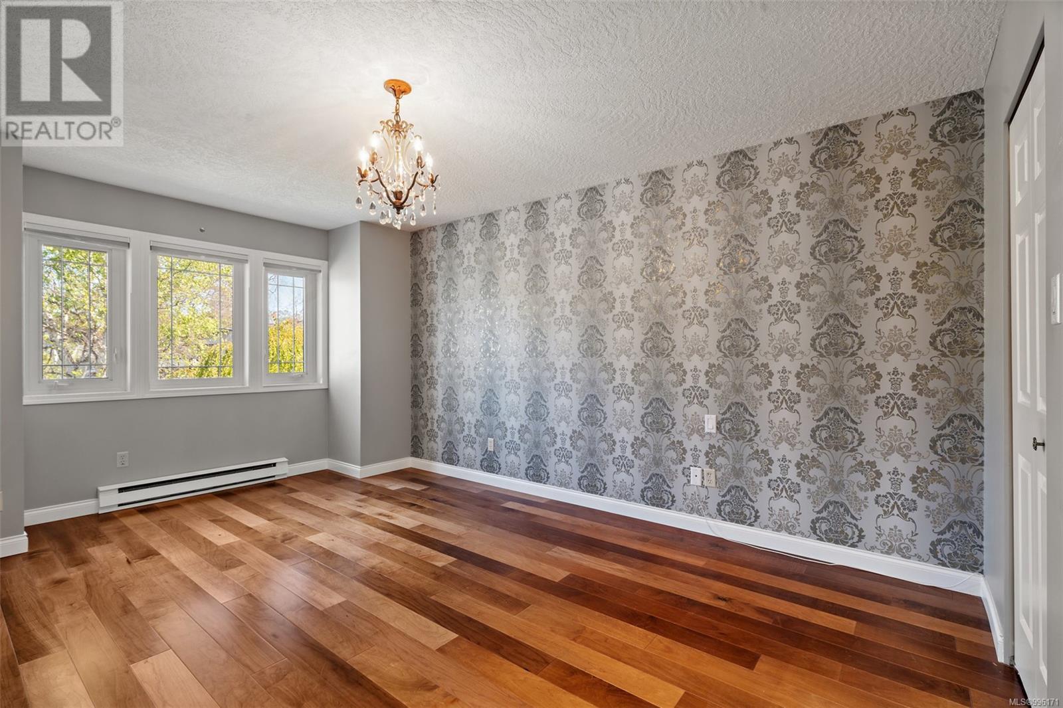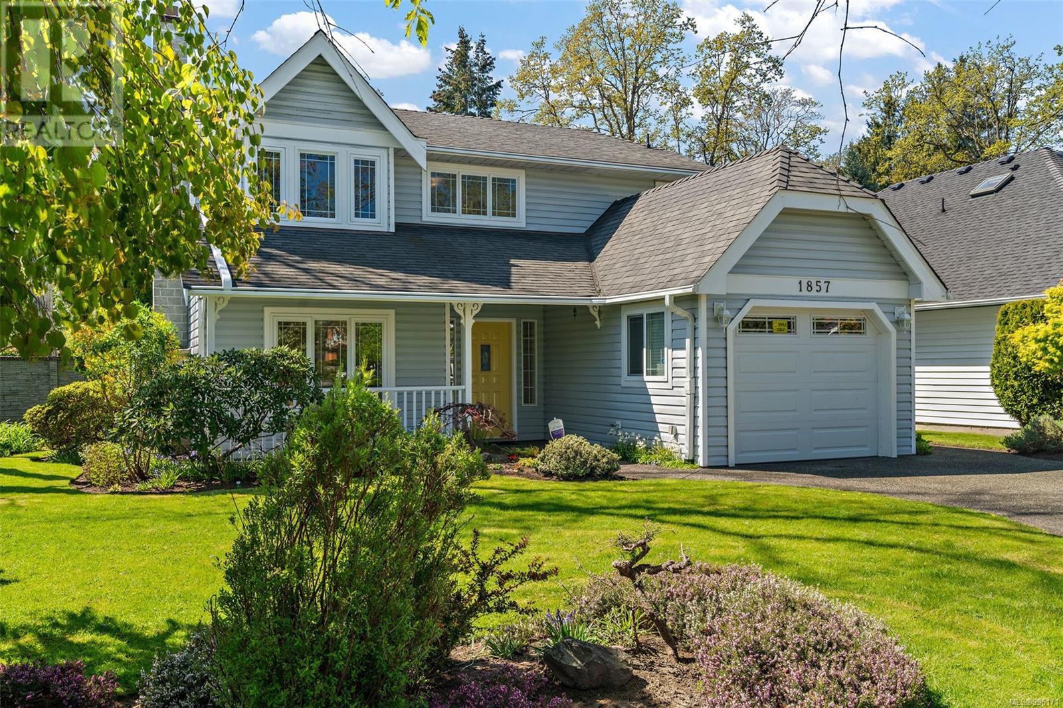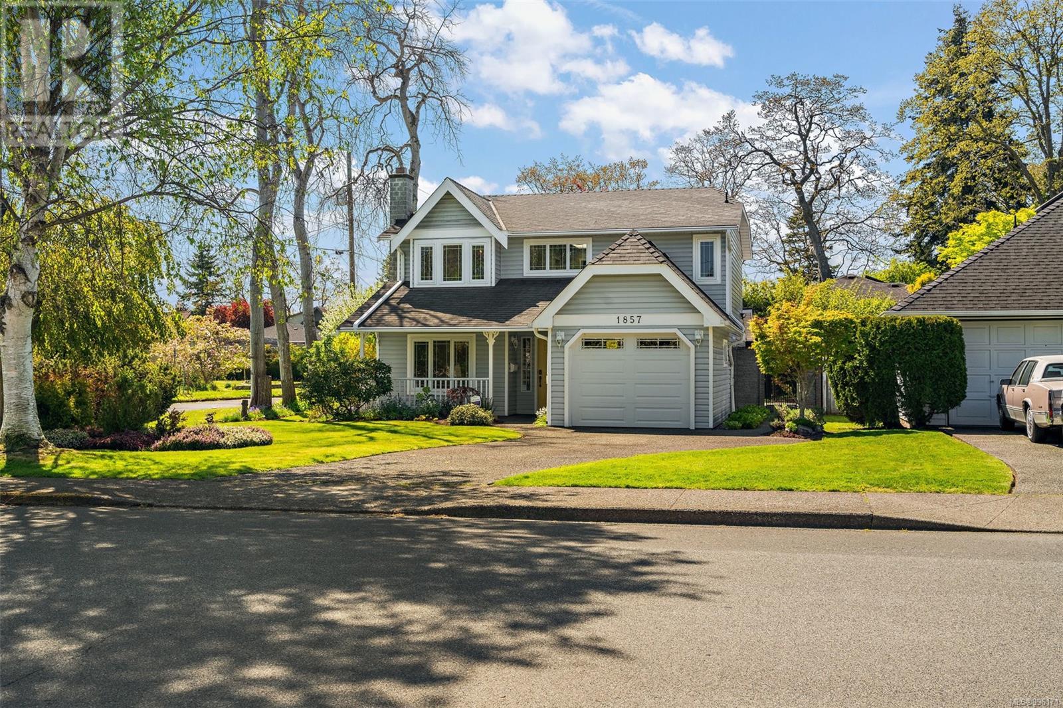1857 Quamichan St Victoria, British Columbia V8S 2B5
$1,499,900
Nestled in the heart of Fairfield near the Oak Bay border, this immaculate 3-bedroom, 3-bathroom home offers comfort, functionality, and timeless charm. Built in 1988 and meticulously cared for, the home features a spacious layout with bright, inviting rooms—including a primary suite with a walk-in closet and a private ensuite. The main level includes a cozy family room off the kitchen, a separate dining area with an attached solarium and a large living room with wood fireplace to enjoy on those cozy Winter nights. Situated on a beautifully landscaped corner lot, the fully fenced backyard offers privacy and room to play, with underground sprinklers and mature fruit trees. Located just one block from Glenlyon Norfolk School and close to other top schools, parks, and amenities, this home offers an unbeatable lifestyle in one of Victoria’s most established neighbourhoods. (id:29647)
Property Details
| MLS® Number | 996171 |
| Property Type | Single Family |
| Neigbourhood | Fairfield East |
| Features | Central Location, Curb & Gutter, Level Lot, Private Setting, Southern Exposure, Corner Site, Other, Marine Oriented |
| Parking Space Total | 3 |
| Plan | Vip44876 |
| Structure | Shed, Patio(s) |
Building
| Bathroom Total | 3 |
| Bedrooms Total | 3 |
| Constructed Date | 1988 |
| Cooling Type | None |
| Fireplace Present | Yes |
| Fireplace Total | 1 |
| Heating Fuel | Electric, Wood |
| Heating Type | Baseboard Heaters |
| Size Interior | 1992 Sqft |
| Total Finished Area | 1639 Sqft |
| Type | House |
Land
| Acreage | No |
| Size Irregular | 5500 |
| Size Total | 5500 Sqft |
| Size Total Text | 5500 Sqft |
| Zoning Type | Residential |
Rooms
| Level | Type | Length | Width | Dimensions |
|---|---|---|---|---|
| Second Level | Ensuite | 4-Piece | ||
| Second Level | Bedroom | 10 ft | 10 ft | 10 ft x 10 ft |
| Second Level | Bedroom | 11 ft | 10 ft | 11 ft x 10 ft |
| Second Level | Bathroom | 4-Piece | ||
| Second Level | Primary Bedroom | 11 ft | 19 ft | 11 ft x 19 ft |
| Main Level | Patio | 19 ft | 10 ft | 19 ft x 10 ft |
| Main Level | Porch | 19 ft | 3 ft | 19 ft x 3 ft |
| Main Level | Laundry Room | 6 ft | 10 ft | 6 ft x 10 ft |
| Main Level | Sunroom | 13 ft | 8 ft | 13 ft x 8 ft |
| Main Level | Family Room | 11 ft | 13 ft | 11 ft x 13 ft |
| Main Level | Bathroom | 2-Piece | ||
| Main Level | Kitchen | 9 ft | 14 ft | 9 ft x 14 ft |
| Main Level | Dining Room | 9 ft | 11 ft | 9 ft x 11 ft |
| Main Level | Living Room | 11 ft | 16 ft | 11 ft x 16 ft |
| Main Level | Entrance | 7 ft | 5 ft | 7 ft x 5 ft |
https://www.realtor.ca/real-estate/28214677/1857-quamichan-st-victoria-fairfield-east

3194 Douglas St
Victoria, British Columbia V8Z 3K6
(250) 383-1500
(250) 383-1533
Interested?
Contact us for more information


