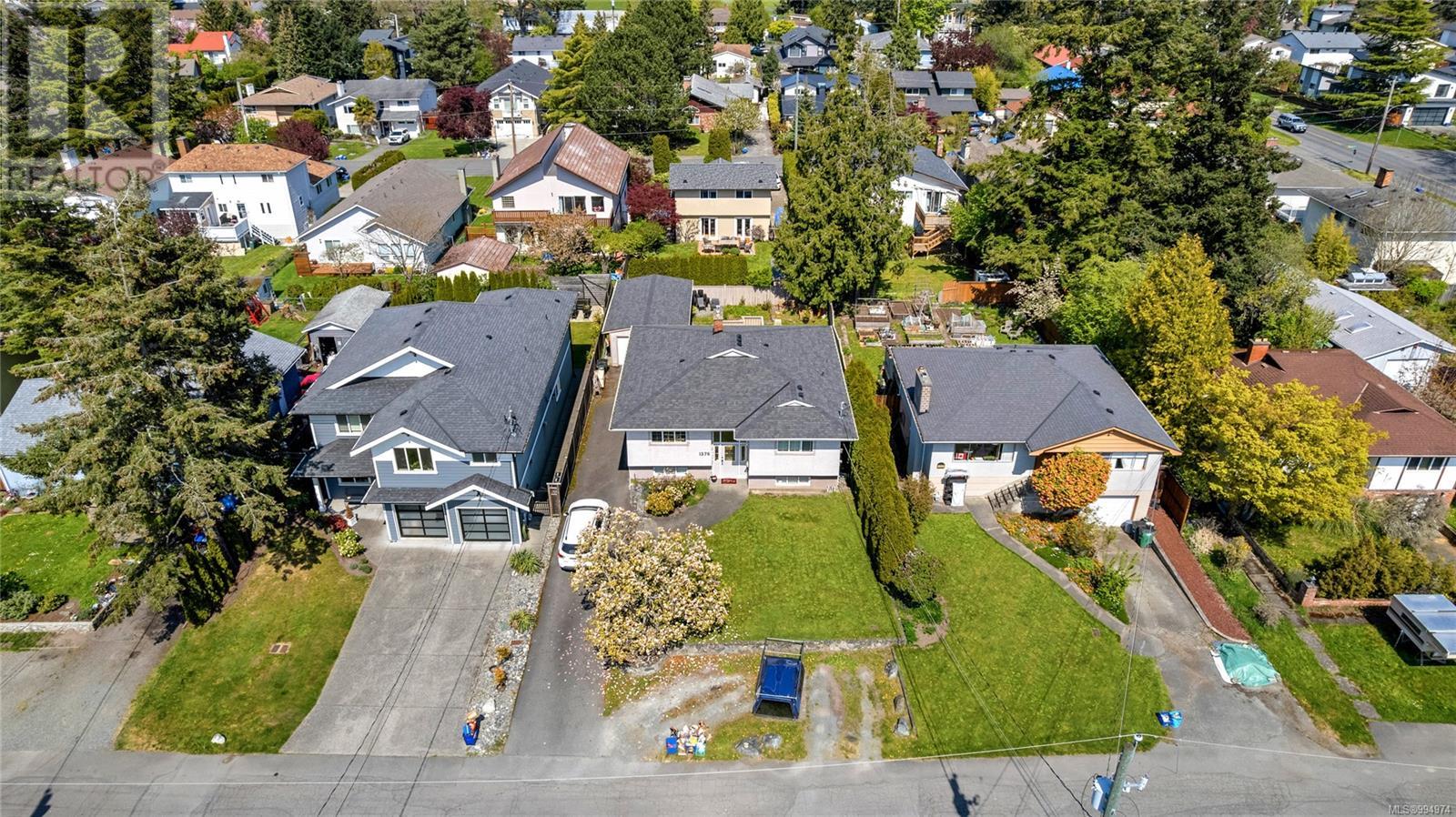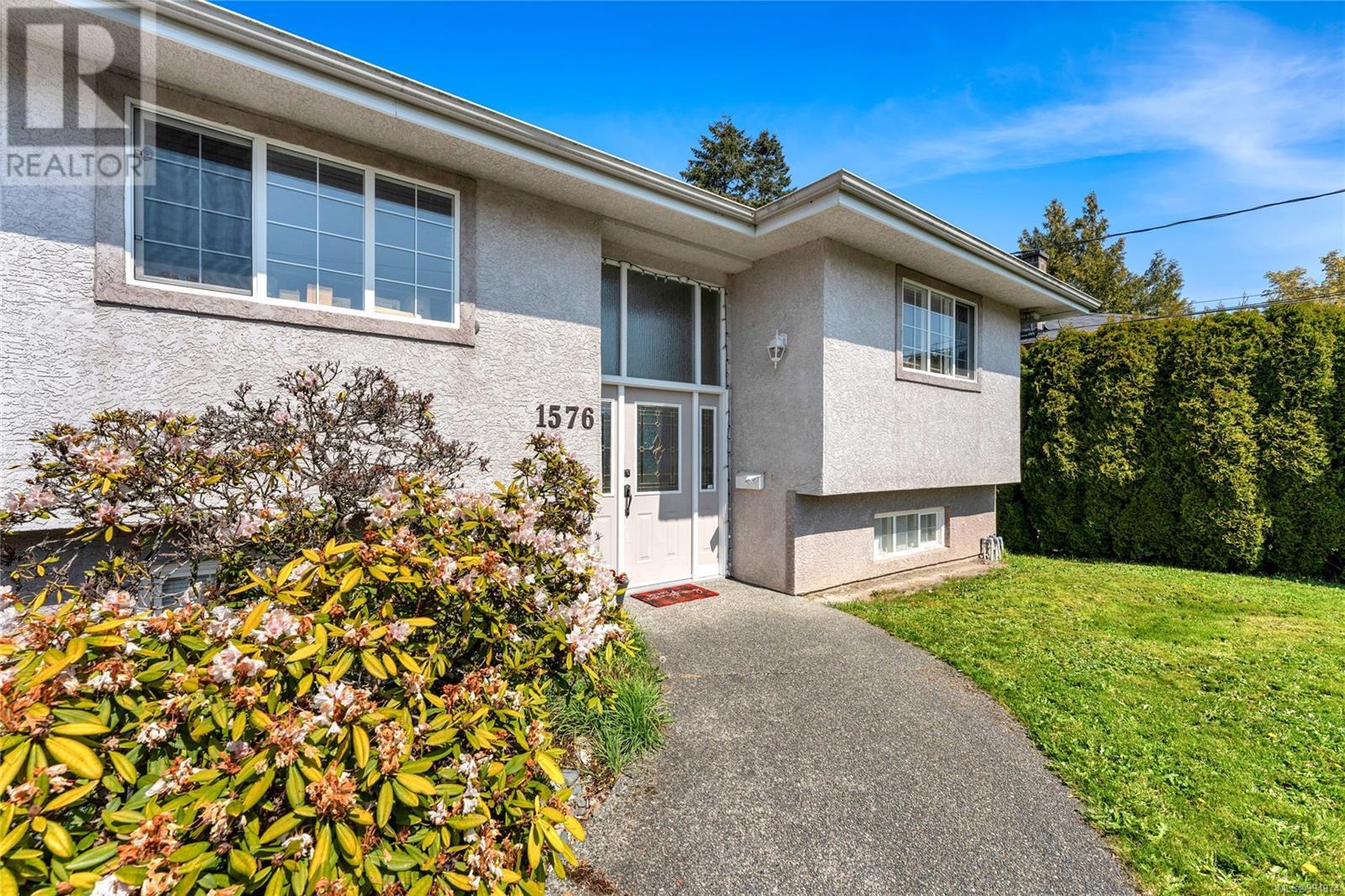1576 Prairie St Saanich, British Columbia V8N 2L3
$1,400,000
Welcome to this spacious and versatile 5-bed + den, 3-bath home in the highly sought-after Gordon Head neighbourhood! Perfectly situated within walking distance to parks, Gordon Head, Lambrick Park & Torquay schools, Mount Pkols (Douglas), and more - this is the ideal setting for families who love the outdoors and a close-knit community. You're just steps from public transit with direct routes to UVic and both Camosun College campuses. The layout offers incredible flexibility with a separate 2 bed + den suite, complete with its own laundry - ideal for extended family or additional income potential. The oversized garage/workshop provides ample space for storage, hobbies, or projects, and there's plenty of additional parking for vehicles or guests. The backyard is currently being landscaped and will soon be ready for you to enjoy - perfect for kids, pets, or summer gatherings. This is an exceptional opportunity to live in one of Victoria’s most desirable neighbourhoods! (id:29647)
Property Details
| MLS® Number | 994974 |
| Property Type | Single Family |
| Neigbourhood | Gordon Head |
| Features | Level Lot, Rectangular |
| Parking Space Total | 4 |
| Plan | Vip1591 |
Building
| Bathroom Total | 3 |
| Bedrooms Total | 5 |
| Constructed Date | 1967 |
| Cooling Type | None |
| Fireplace Present | Yes |
| Fireplace Total | 2 |
| Heating Fuel | Natural Gas |
| Heating Type | Forced Air |
| Size Interior | 2596 Sqft |
| Total Finished Area | 2405 Sqft |
| Type | House |
Land
| Acreage | No |
| Size Irregular | 6000 |
| Size Total | 6000 Sqft |
| Size Total Text | 6000 Sqft |
| Zoning Description | Residentia |
| Zoning Type | Residential |
Rooms
| Level | Type | Length | Width | Dimensions |
|---|---|---|---|---|
| Lower Level | Family Room | 12 ft | 10 ft | 12 ft x 10 ft |
| Lower Level | Living Room | 14 ft | 11 ft | 14 ft x 11 ft |
| Lower Level | Den | 13 ft | 9 ft | 13 ft x 9 ft |
| Lower Level | Bedroom | 11 ft | 11 ft | 11 ft x 11 ft |
| Lower Level | Bathroom | 4-Piece | ||
| Lower Level | Bedroom | 16 ft | 7 ft | 16 ft x 7 ft |
| Lower Level | Kitchen | 12 ft | 5 ft | 12 ft x 5 ft |
| Lower Level | Dining Room | 6 ft | 5 ft | 6 ft x 5 ft |
| Lower Level | Entrance | 8 ft | 4 ft | 8 ft x 4 ft |
| Main Level | Ensuite | 2-Piece | ||
| Main Level | Primary Bedroom | 12 ft | 11 ft | 12 ft x 11 ft |
| Main Level | Bathroom | 4-Piece | ||
| Main Level | Bedroom | 11 ft | 10 ft | 11 ft x 10 ft |
| Main Level | Bedroom | 11 ft | 10 ft | 11 ft x 10 ft |
| Main Level | Living Room | 18 ft | 13 ft | 18 ft x 13 ft |
| Main Level | Dining Room | 13 ft | 5 ft | 13 ft x 5 ft |
| Main Level | Kitchen | 13 ft | 11 ft | 13 ft x 11 ft |
| Main Level | Entrance | 6 ft | 4 ft | 6 ft x 4 ft |
https://www.realtor.ca/real-estate/28213013/1576-prairie-st-saanich-gordon-head
502 Pembroke St
Victoria, British Columbia V8T 1H4
(604) 682-2088
https://rennie.com/
https://www.facebook.com/renniegroup/
https://linkedin.com/company/renniegroup/
https://www.instagram.com/rennie.group/
Interested?
Contact us for more information






















