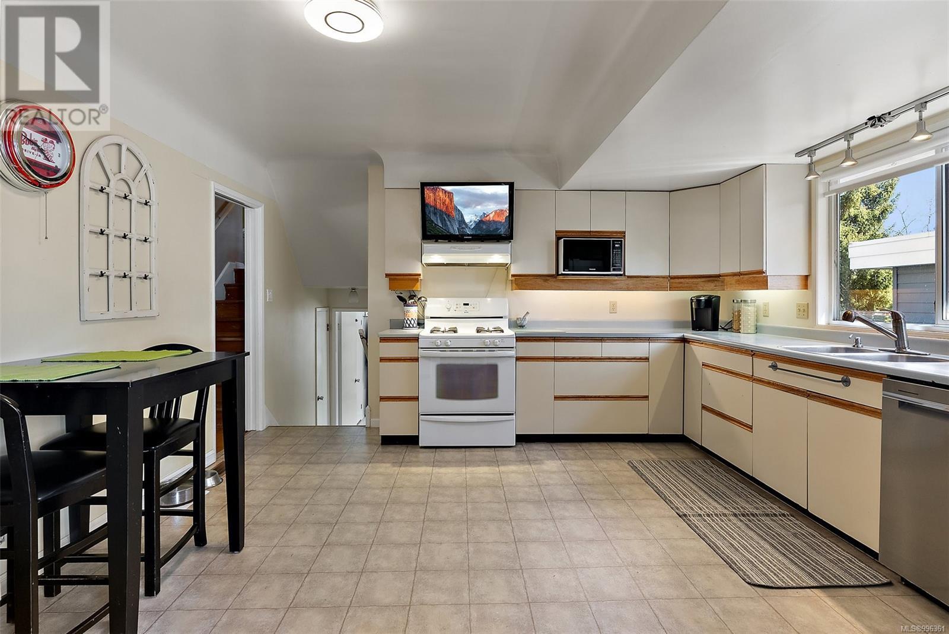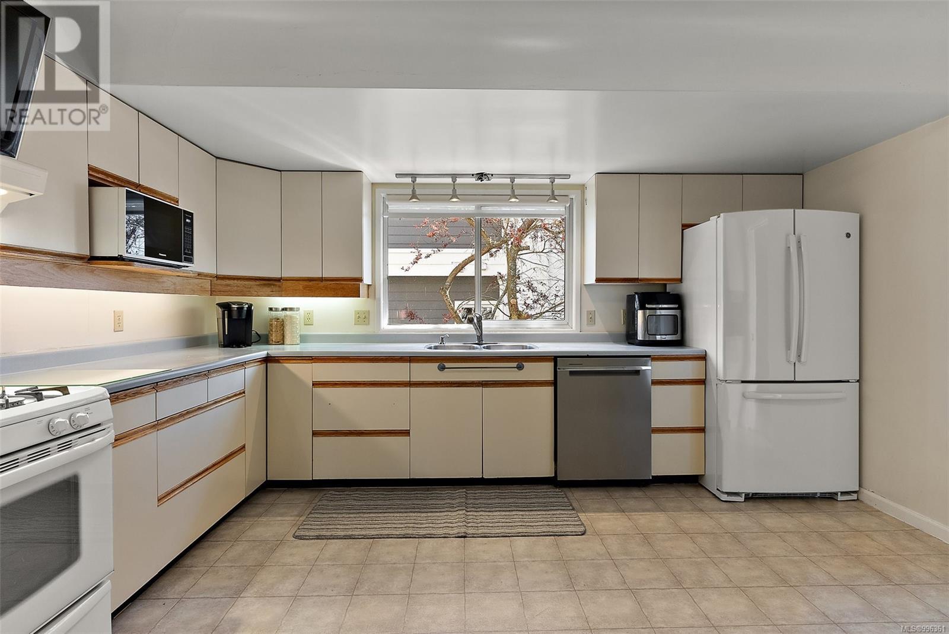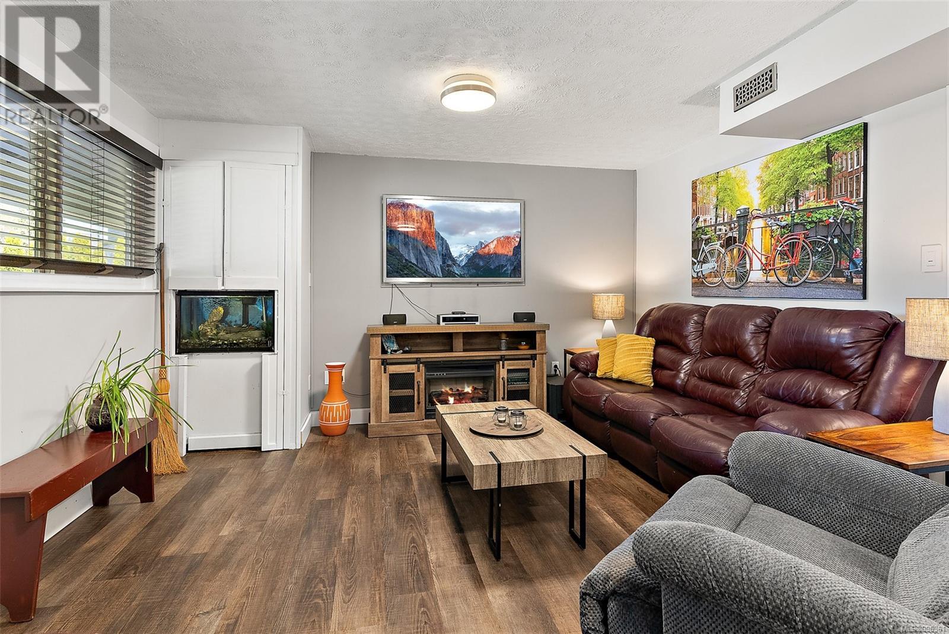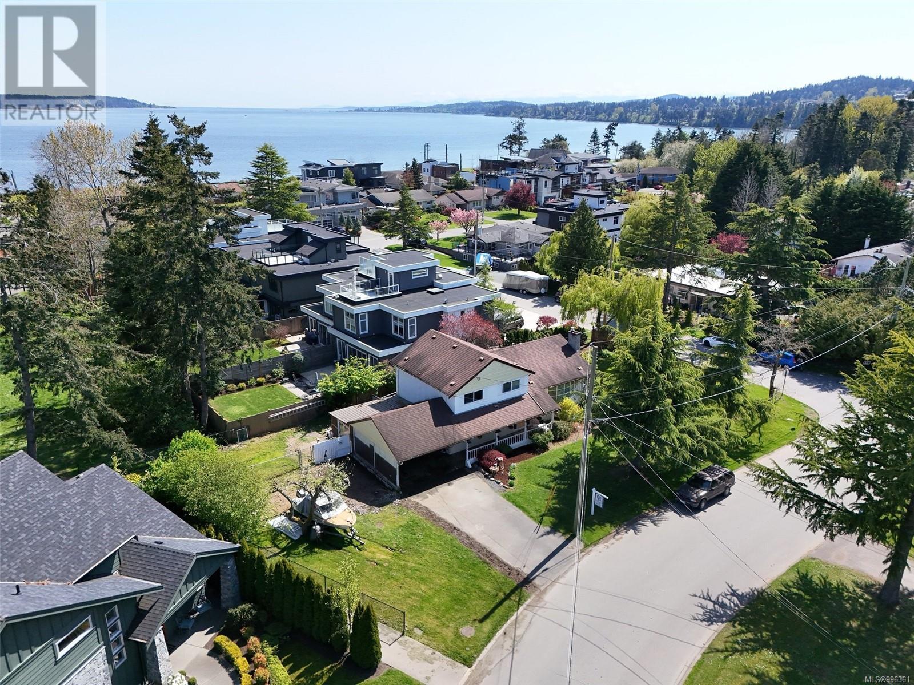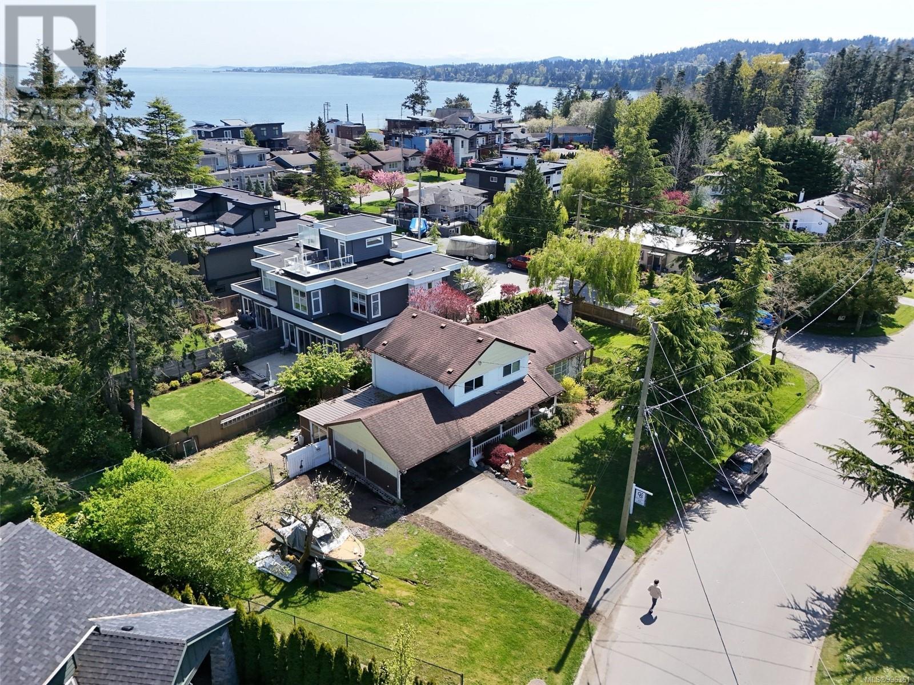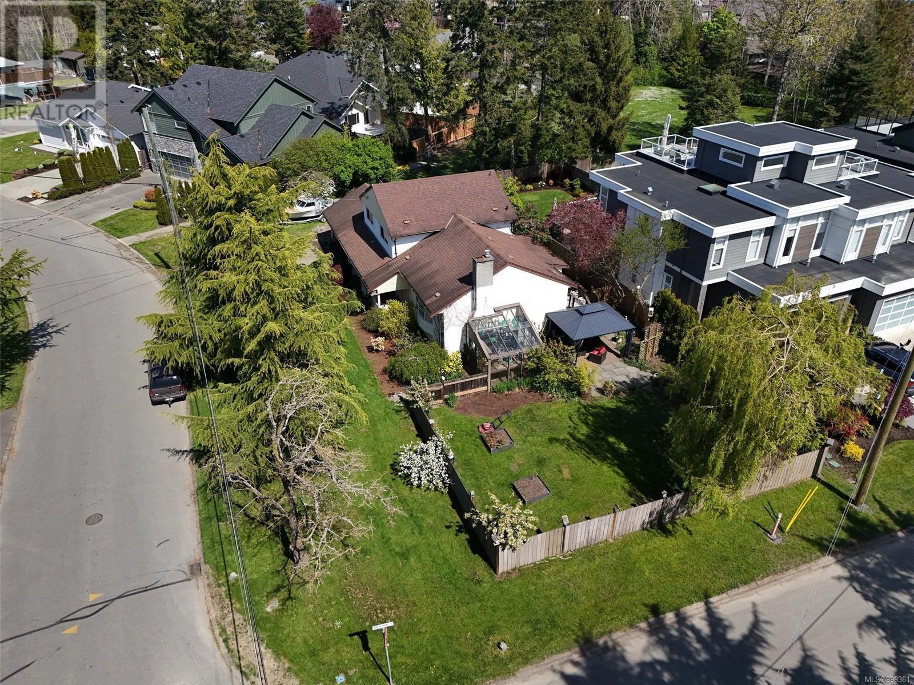9379 Maryland Dr Sidney, British Columbia V8L 2R2
$1,299,999
Open Sat 2-3:30 and Sun 12-1:30 This charming corner lot features mature fruit trees and a sun-soaked, south-facing garden. Ideally located just a short walk from Maryland Park and the beach. Full of personality, the home greets you with a welcoming covered veranda, elegant coved ceilings, oak hardwood floors, and a cozy wood-burning fireplace. The spacious kitchen would comfortably accommodate a sit-up island and flows effortlessly into the dining room, which opens onto a deck—perfect for summer BBQs. The side yard includes a gazebo and a tranquil koi pond, making it a great space for outdoor games and family gatherings. Upstairs, you'll find 3 beds with wood flooring and updated bathroom complete with heated floors. The lower level offers a generous family room, a 2nd bath, large utility/laundry area, and a 5' crawl space ideal for storage. With a gas furnace, hot water tank, vinyl windows, and a central vacuum system, this home beautifully blends comfort function, and timeless charm (id:29647)
Property Details
| MLS® Number | 996361 |
| Property Type | Single Family |
| Neigbourhood | Sidney South-East |
| Features | Level Lot, Corner Site, Irregular Lot Size |
| Parking Space Total | 2 |
| Plan | Vip17139 |
| Structure | Workshop, Patio(s) |
Building
| Bathroom Total | 2 |
| Bedrooms Total | 3 |
| Constructed Date | 1965 |
| Cooling Type | None |
| Fireplace Present | Yes |
| Fireplace Total | 1 |
| Heating Fuel | Natural Gas, Wood |
| Heating Type | Forced Air |
| Size Interior | 1775 Sqft |
| Total Finished Area | 1775 Sqft |
| Type | House |
Land
| Acreage | No |
| Size Irregular | 10410 |
| Size Total | 10410 Sqft |
| Size Total Text | 10410 Sqft |
| Zoning Type | Residential |
Rooms
| Level | Type | Length | Width | Dimensions |
|---|---|---|---|---|
| Second Level | Living Room | 19' x 13' | ||
| Second Level | Primary Bedroom | 12' x 12' | ||
| Second Level | Kitchen | 14' x 14' | ||
| Second Level | Dining Room | 10' x 9' | ||
| Third Level | Bedroom | 9' x 9' | ||
| Third Level | Bedroom | 12' x 11' | ||
| Third Level | Bathroom | 3-Piece | ||
| Main Level | Patio | 16' x 15' | ||
| Main Level | Laundry Room | 15' x 10' | ||
| Main Level | Bathroom | 2-Piece | ||
| Main Level | Workshop | 14' x 11' | ||
| Main Level | Family Room | 18' x 13' | ||
| Main Level | Entrance | 8' x 6' |
https://www.realtor.ca/real-estate/28213062/9379-maryland-dr-sidney-sidney-south-east

3194 Douglas St
Victoria, British Columbia V8Z 3K6
(250) 383-1500
(250) 383-1533

3194 Douglas St
Victoria, British Columbia V8Z 3K6
(250) 383-1500
(250) 383-1533
Interested?
Contact us for more information








