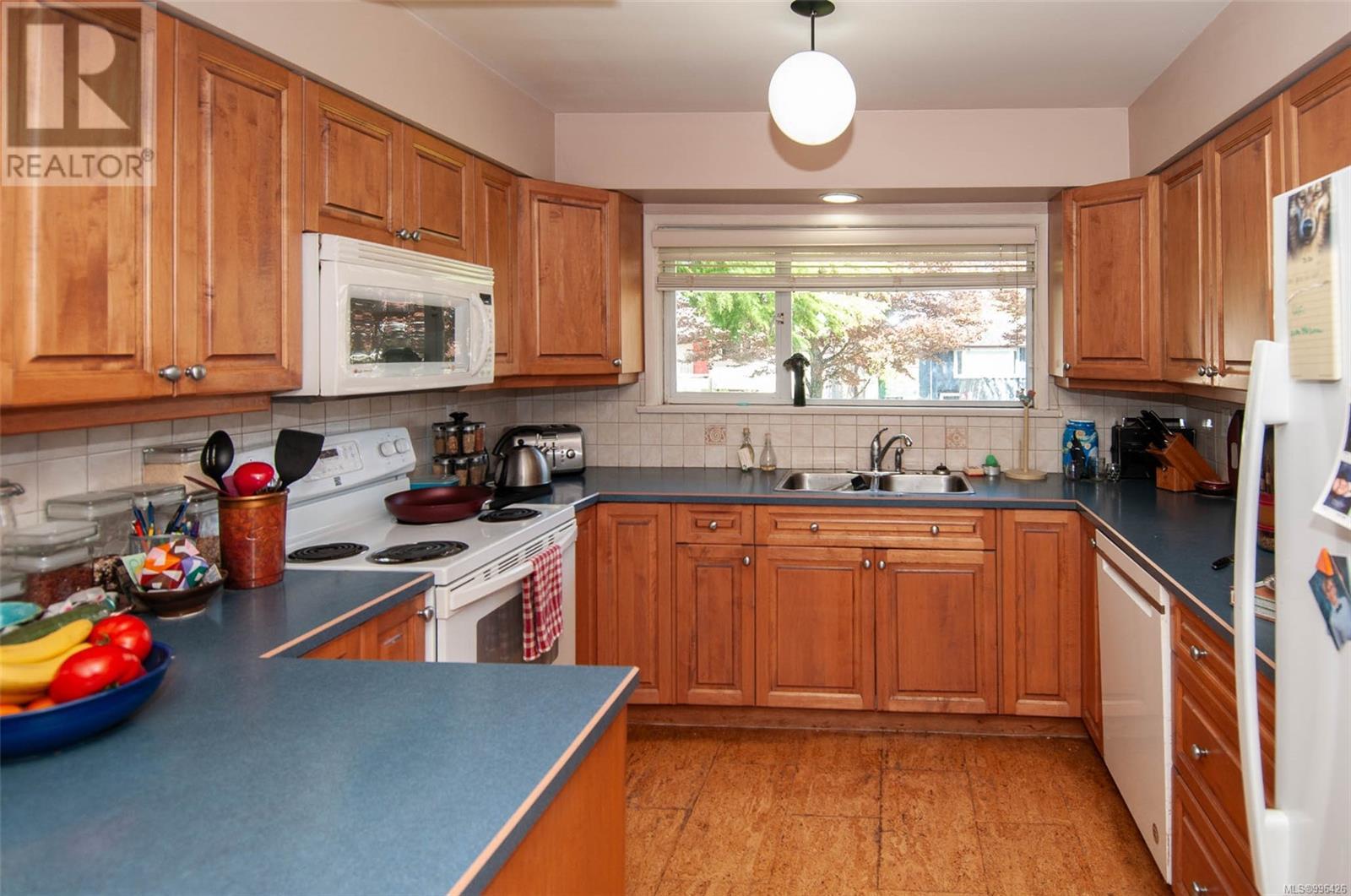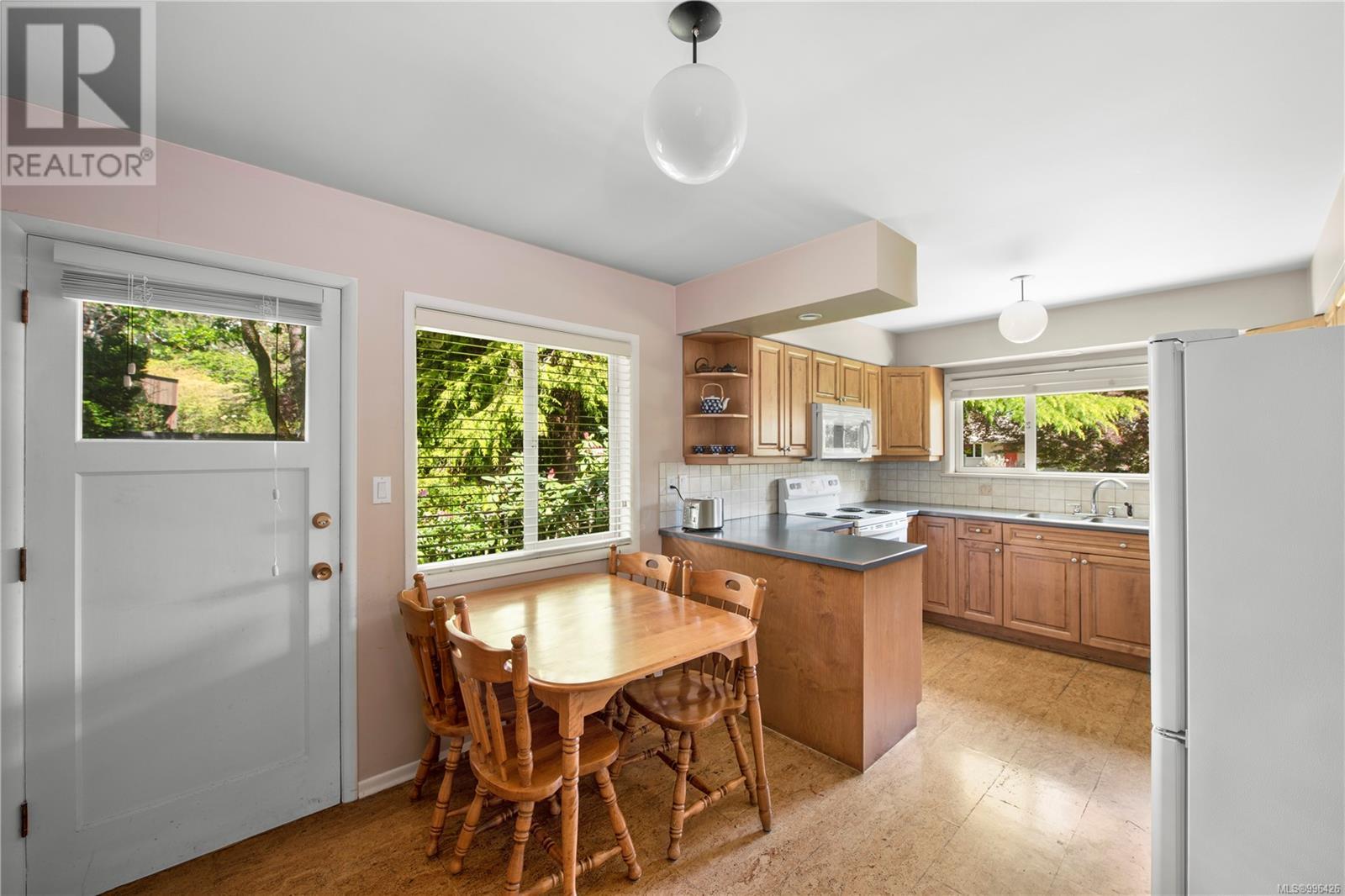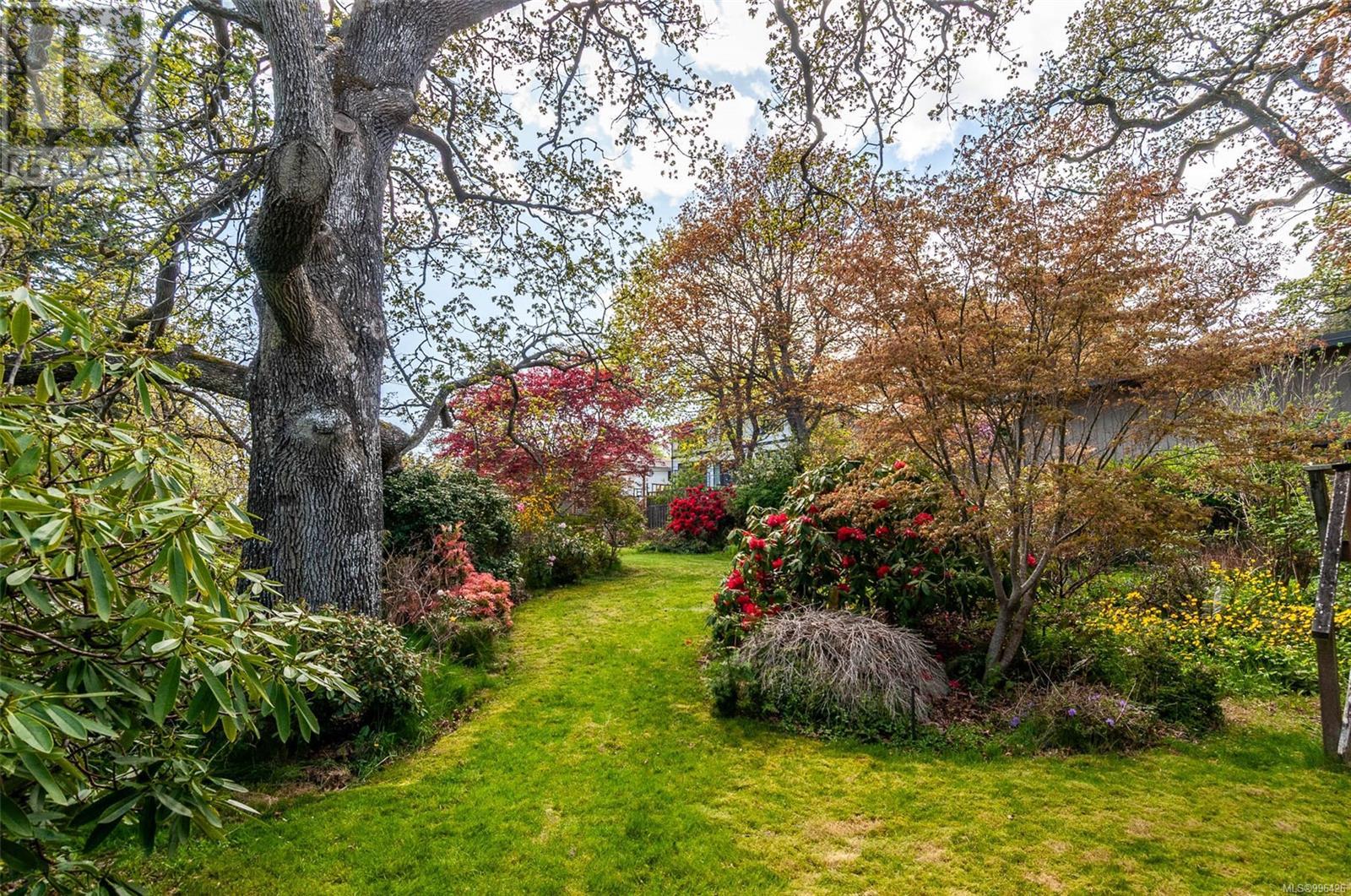2175 Kendal Ave Oak Bay, British Columbia V8P 1S1
$1,499,000
Located in the highly sought after Henderson neighbourhood, 2175 Kendal features a larger than 14,000 sq.ft lot. The south-facing park like garden features many different types of rhododendrons and a mature Gary Oak. With beautiful oak hardwood floors, the main level features 3 bedrooms including the primary, 2 bathrooms, separate living &dining areas, kitchen, and the sun-drenched deck. Perfect for teens or other family, the lower level provides privacy and features 2 bedrooms, 1 bathroom, flex space, a family room, laundry, & unfinished storage. Other interior benefits include double-glazed aluminum windows, maple cabinetry, newer Napoleon natural gas furnace, & wood burning fireplaces. Located within catchment of Victoria’s premiere schools, Uplands Golf Course, Victoria Yacht Club, UVic, & Camosun, this home delivers a serene environment, & close proximity to local amenities. Call today for your private viewing! (id:29647)
Property Details
| MLS® Number | 996426 |
| Property Type | Single Family |
| Neigbourhood | Henderson |
| Features | Southern Exposure, Other, Marine Oriented |
| Parking Space Total | 3 |
| Plan | Vip11436 |
| Structure | Shed |
Building
| Bathroom Total | 3 |
| Bedrooms Total | 5 |
| Constructed Date | 1959 |
| Cooling Type | None |
| Fireplace Present | Yes |
| Fireplace Total | 1 |
| Heating Fuel | Natural Gas, Wood |
| Size Interior | 2961 Sqft |
| Total Finished Area | 2504 Sqft |
| Type | House |
Land
| Acreage | No |
| Size Irregular | 14466 |
| Size Total | 14466 Sqft |
| Size Total Text | 14466 Sqft |
| Zoning Type | Residential |
Rooms
| Level | Type | Length | Width | Dimensions |
|---|---|---|---|---|
| Lower Level | Bathroom | 3-Piece | ||
| Lower Level | Family Room | 23' x 15' | ||
| Lower Level | Bedroom | 14' x 9' | ||
| Lower Level | Bedroom | 14' x 10' | ||
| Lower Level | Other | 12' x 11' | ||
| Main Level | Bathroom | 4-Piece | ||
| Main Level | Ensuite | 2-Piece | ||
| Main Level | Bedroom | 12' x 9' | ||
| Main Level | Bedroom | 10' x 9' | ||
| Main Level | Primary Bedroom | 12' x 12' | ||
| Main Level | Eating Area | 10' x 9' | ||
| Main Level | Kitchen | 11' x 10' | ||
| Main Level | Living Room | 20' x 15' | ||
| Main Level | Dining Room | 15' x 10' | ||
| Main Level | Entrance | 10' x 5' |
https://www.realtor.ca/real-estate/28211074/2175-kendal-ave-oak-bay-henderson

#202-3795 Carey Rd
Victoria, British Columbia V8Z 6T8
(250) 477-7291
(800) 668-2272
(250) 477-3161
www.dfh.ca/
Interested?
Contact us for more information


































