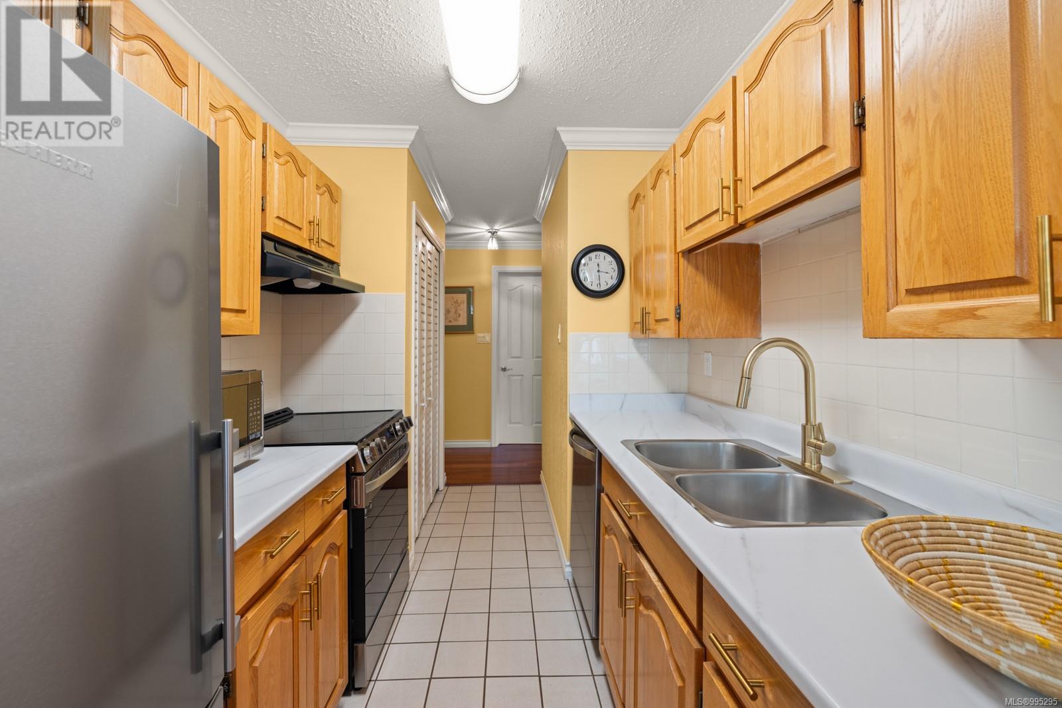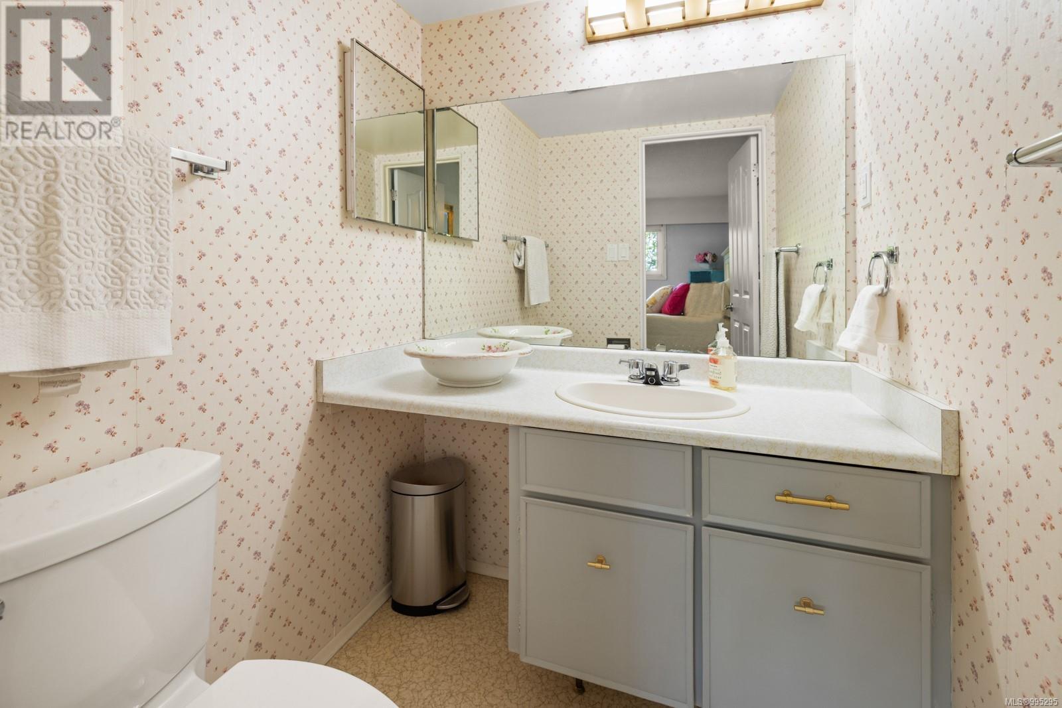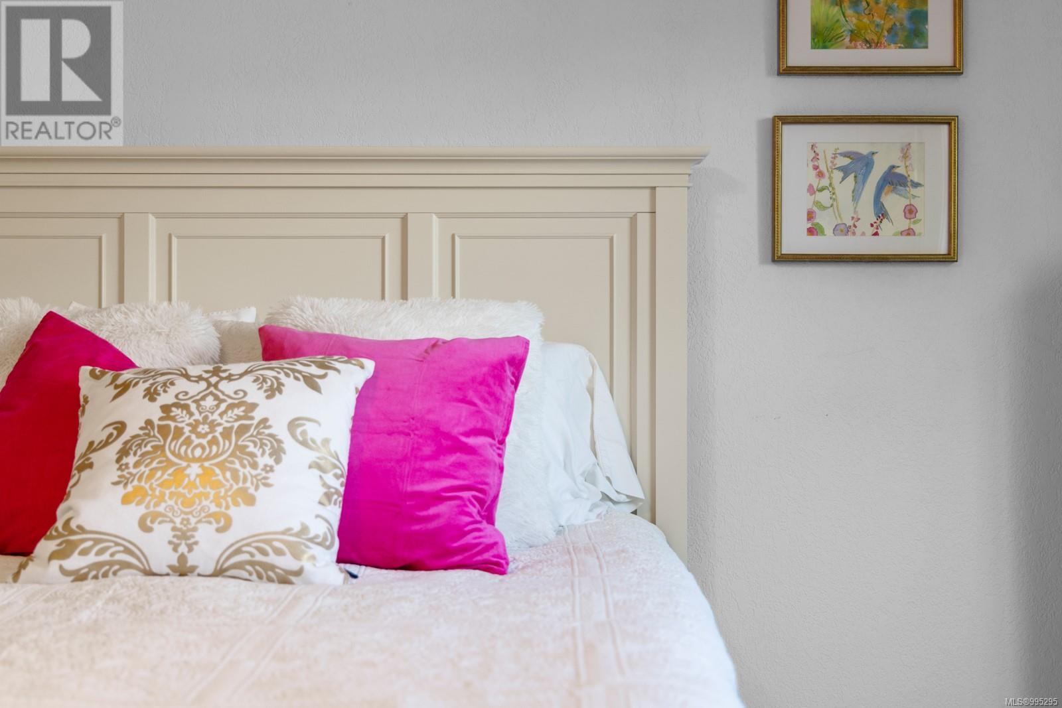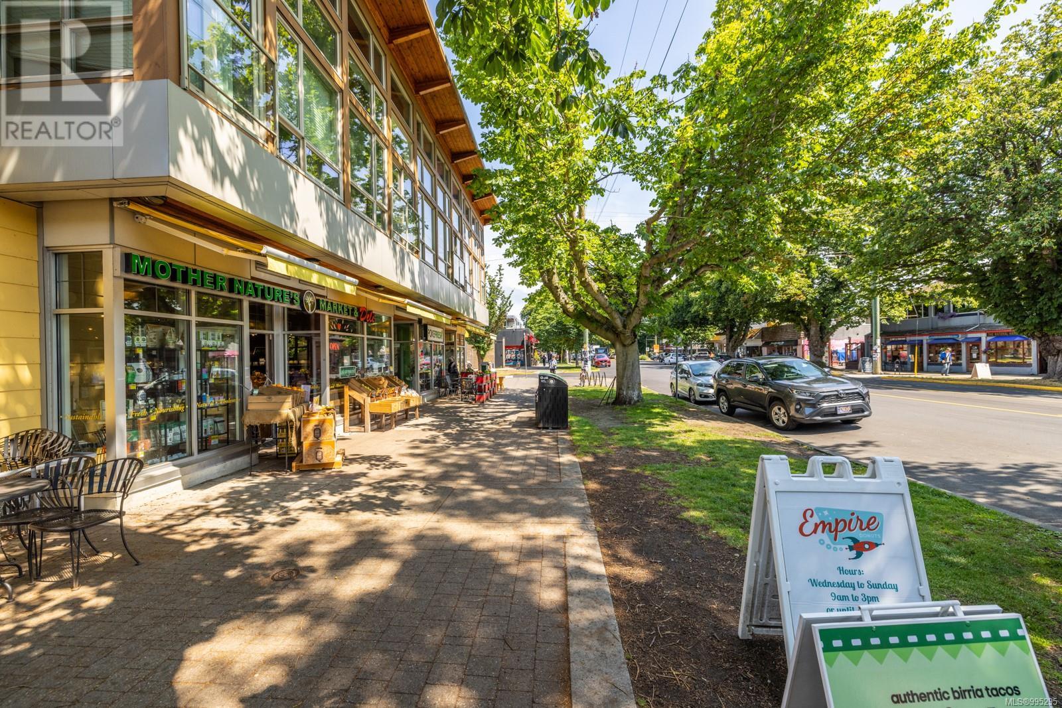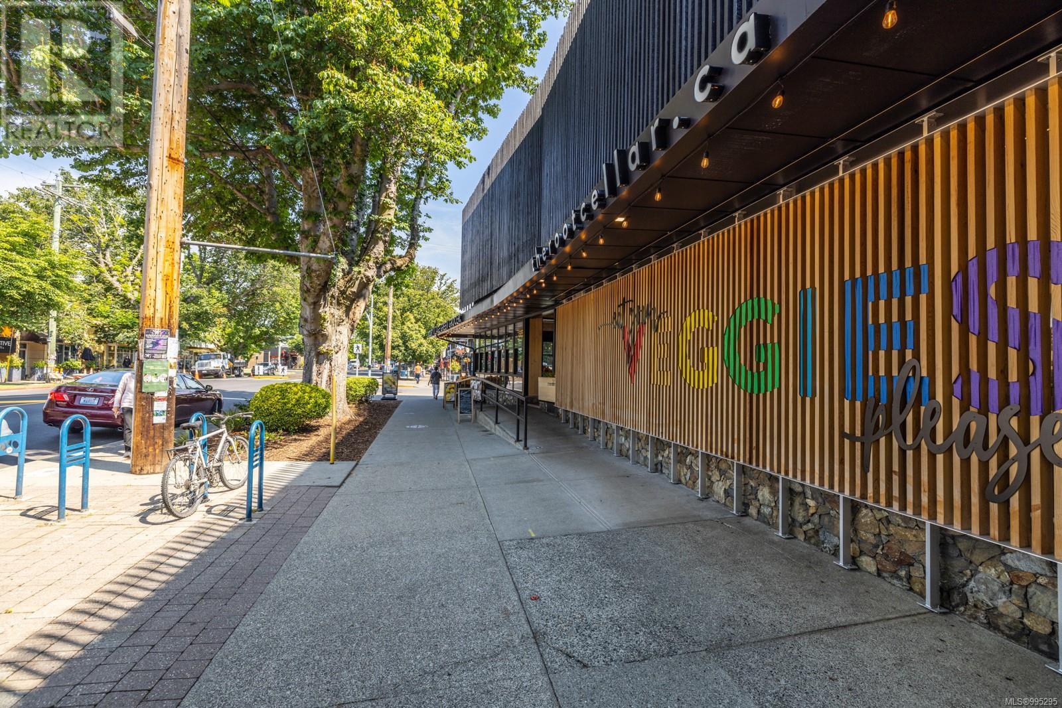204 415 Linden Ave Victoria, British Columbia V8V 4G2
$650,000Maintenance,
$478.54 Monthly
Maintenance,
$478.54 MonthlyWalk to Cook St. Village from this Fabulous Fairfield Pearl! This 2 bed/2 bath SOUTH and EAST-FACING gorgeous CORNER condo has been meticulously maintained from beautiful hardwood floors and recently painted walls to the crown moulding. On the right is the updated kitchen with fridge, stove, dishwasher and a pantry. Beyond that is the dining area, with south-facing windows looking out to a beautiful tree. To your left is the large living room, with enclosed east-facing balcony where you can enjoy your morning coffee. There are two very large bedrooms, including the primary bedroom with 2 piece ensuite, and a second bedroom with a wall bed. The main bathroom is a 4-piece bathroom with vintage tile. Down the common hallway is a large storage closet and there's additional storage on the lower level, beside the bike room. This condo is above common area and so there's no worry about making noise above neighbours. Parking is in a covered parking stall plus it's easy to park on the street. All of this is in a friendly building with only 19 units and a very clean and functional laundry room. (id:29647)
Property Details
| MLS® Number | 995295 |
| Property Type | Single Family |
| Neigbourhood | Fairfield West |
| Community Name | Fairlyn Manor |
| Community Features | Pets Not Allowed, Family Oriented |
| Features | Private Setting, Irregular Lot Size |
| Parking Space Total | 1 |
| Plan | Vis32 |
Building
| Bathroom Total | 2 |
| Bedrooms Total | 2 |
| Constructed Date | 1971 |
| Cooling Type | None |
| Fireplace Present | No |
| Heating Fuel | Electric |
| Heating Type | Baseboard Heaters |
| Size Interior | 1066 Sqft |
| Total Finished Area | 1066 Sqft |
| Type | Apartment |
Parking
| Other |
Land
| Acreage | No |
| Size Irregular | 1184 |
| Size Total | 1184 Sqft |
| Size Total Text | 1184 Sqft |
| Zoning Type | Residential |
Rooms
| Level | Type | Length | Width | Dimensions |
|---|---|---|---|---|
| Main Level | Kitchen | 12'4 x 7'6 | ||
| Main Level | Dining Room | 9'3 x 12'2 | ||
| Main Level | Living Room | 15'1 x 16'9 | ||
| Main Level | Sunroom | 15'1 x 5'5 | ||
| Main Level | Bedroom | 10'2 x 12'10 | ||
| Main Level | Primary Bedroom | 13'4 x 15'3 | ||
| Main Level | Bathroom | 2-Piece | ||
| Main Level | Bathroom | 4-Piece |
https://www.realtor.ca/real-estate/28211848/204-415-linden-ave-victoria-fairfield-west

4440 Chatterton Way
Victoria, British Columbia V8X 5J2
(250) 744-3301
(800) 663-2121
(250) 744-3904
www.remax-camosun-victoria-bc.com/

4440 Chatterton Way
Victoria, British Columbia V8X 5J2
(250) 744-3301
(800) 663-2121
(250) 744-3904
www.remax-camosun-victoria-bc.com/
Interested?
Contact us for more information







