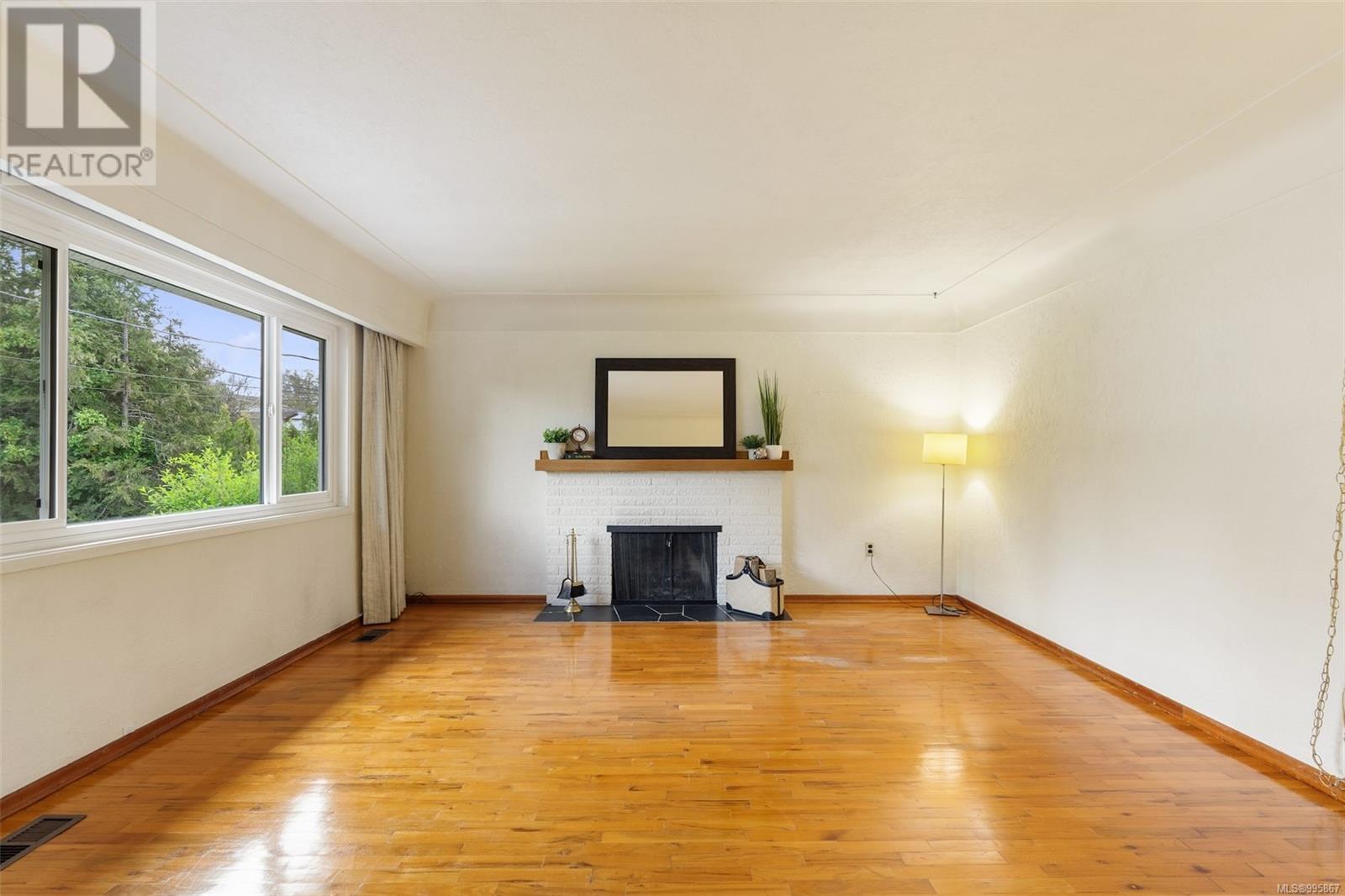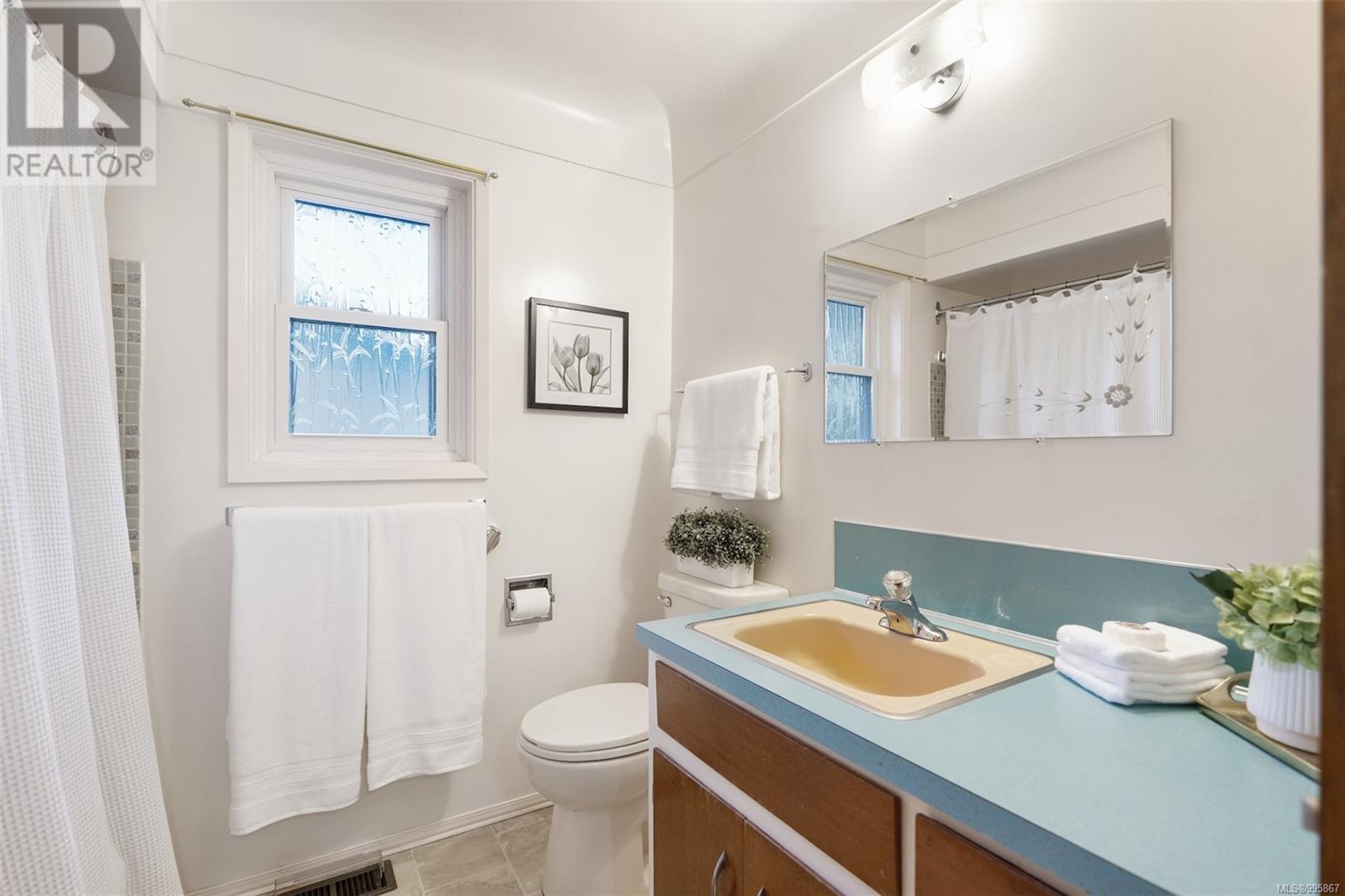4080 Interurban Rd Saanich, British Columbia V8Z 4W7
$799,000
Open House Sun. Apr. 27 1-3PM. First time on the market since 1980, this 1962-built home offers a solid, move-in ready option priced below assessed value, with strong potential to add value through cosmetic updates. Well maintained with key improvements such as a fiberglass shingle roof (40-year warranty), newer windows and entry door, while retaining its original mid-century charm with the option to modernize. The sunny west-facing backyard is perfect for relaxing or entertaining and backs onto Hatfield Rd, where alternate driveway access may be possible (buyer to verify). The lower level is a blank canvas—consider a family room, workspace, or suite (subject to approval). Just minutes from Camosun’s Interurban Campus, Tillicum Centre, and nearby parks, the home also offers easy access to downtown Victoria. Set in the desirable Strawberry Vale area, known for its schools, trails, and community feel, this is a smart opportunity for buyers ready to personalize a home and build equity. Don’t miss your chance—book a showing today. (id:29647)
Open House
This property has open houses!
1:00 pm
Ends at:3:00 pm
Property Details
| MLS® Number | 995867 |
| Property Type | Single Family |
| Neigbourhood | Strawberry Vale |
| Features | Central Location, Southern Exposure |
| Parking Space Total | 2 |
| Plan | Vip1393 |
| Structure | Patio(s) |
Building
| Bathroom Total | 1 |
| Bedrooms Total | 3 |
| Appliances | Refrigerator, Stove, Washer, Dryer |
| Constructed Date | 1962 |
| Cooling Type | None |
| Fireplace Present | Yes |
| Fireplace Total | 1 |
| Heating Fuel | Oil |
| Heating Type | Forced Air |
| Size Interior | 1909 Sqft |
| Total Finished Area | 1115 Sqft |
| Type | House |
Parking
| Stall |
Land
| Acreage | No |
| Size Irregular | 5998 |
| Size Total | 5998 Sqft |
| Size Total Text | 5998 Sqft |
| Zoning Description | Rs-6 |
| Zoning Type | Residential |
Rooms
| Level | Type | Length | Width | Dimensions |
|---|---|---|---|---|
| Lower Level | Patio | 20'5 x 16'1 | ||
| Lower Level | Laundry Room | 12'2 x 7'2 | ||
| Lower Level | Other | 17'6 x 11'9 | ||
| Lower Level | Workshop | 12'2 x 10'2 | ||
| Lower Level | Utility Room | 5'3 x 5'9 | ||
| Lower Level | Bedroom | 14 ft | Measurements not available x 14 ft | |
| Main Level | Porch | 3'3 x 5'3 | ||
| Main Level | Porch | 4'2 x 4'4 | ||
| Main Level | Bathroom | 8'7 x 7'5 | ||
| Main Level | Bedroom | 12'2 x 9'7 | ||
| Main Level | Primary Bedroom | 14 ft | 13 ft | 14 ft x 13 ft |
| Main Level | Kitchen | 12'1 x 14'9 | ||
| Main Level | Living Room | 17'6 x 14'5 |
https://www.realtor.ca/real-estate/28207293/4080-interurban-rd-saanich-strawberry-vale

1144 Fort St
Victoria, British Columbia V8V 3K8
(250) 385-2033
(250) 385-3763
www.newportrealty.com/

1144 Fort St
Victoria, British Columbia V8V 3K8
(250) 385-2033
(250) 385-3763
www.newportrealty.com/
Interested?
Contact us for more information


































