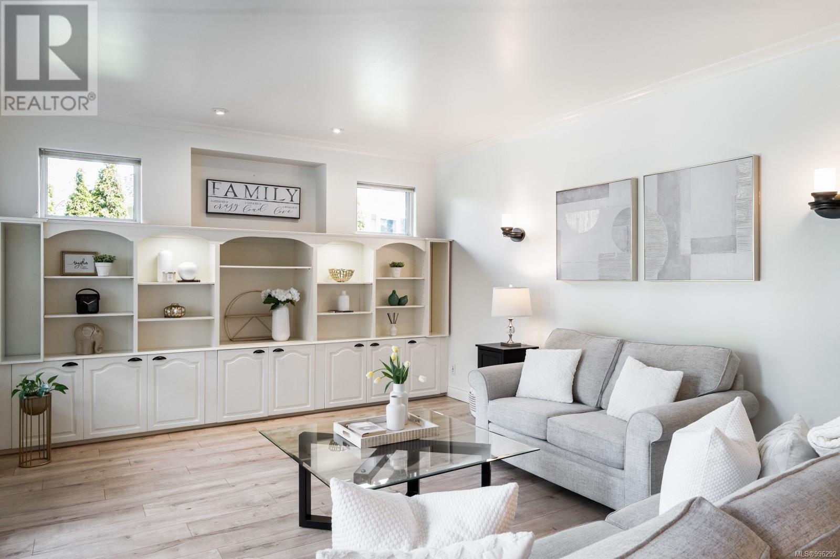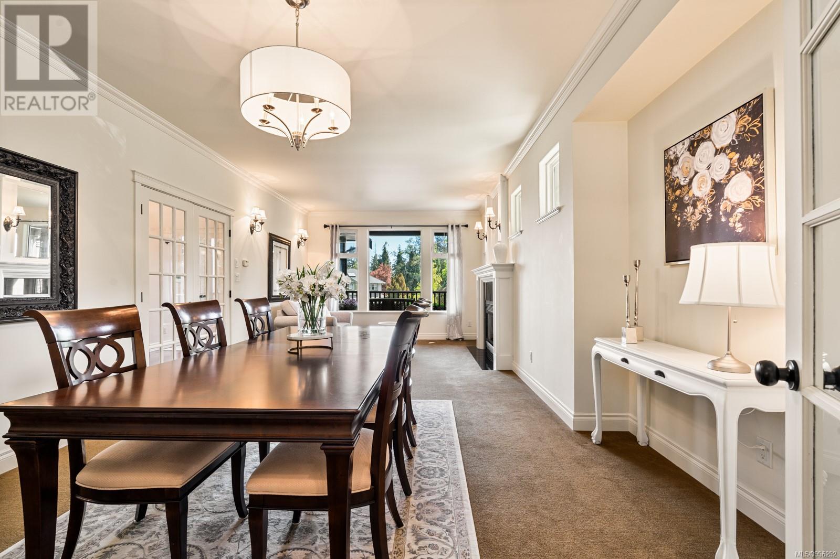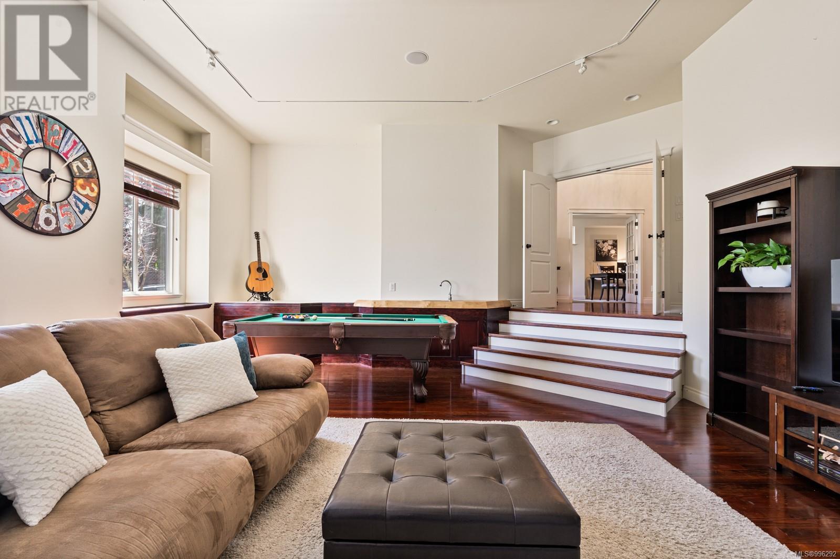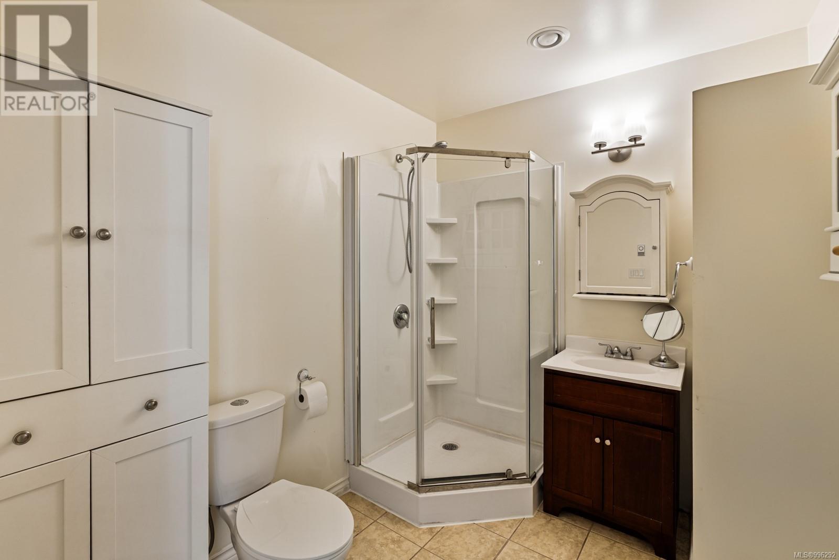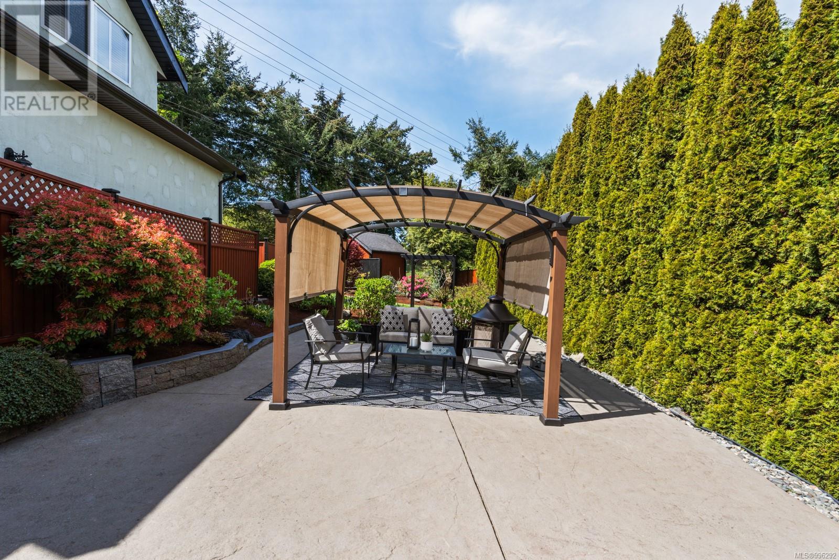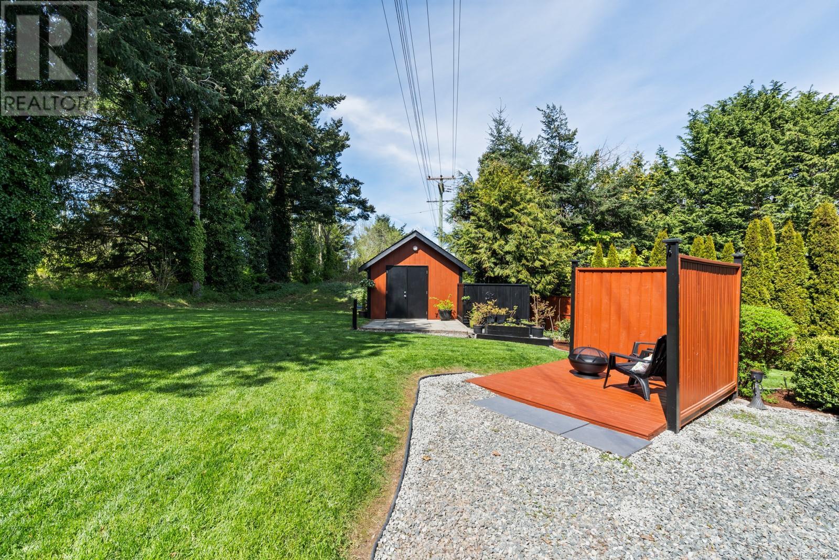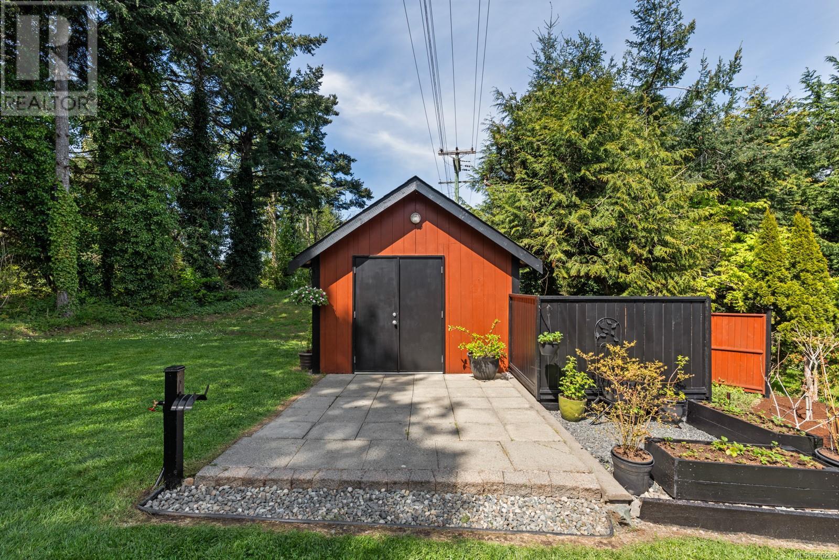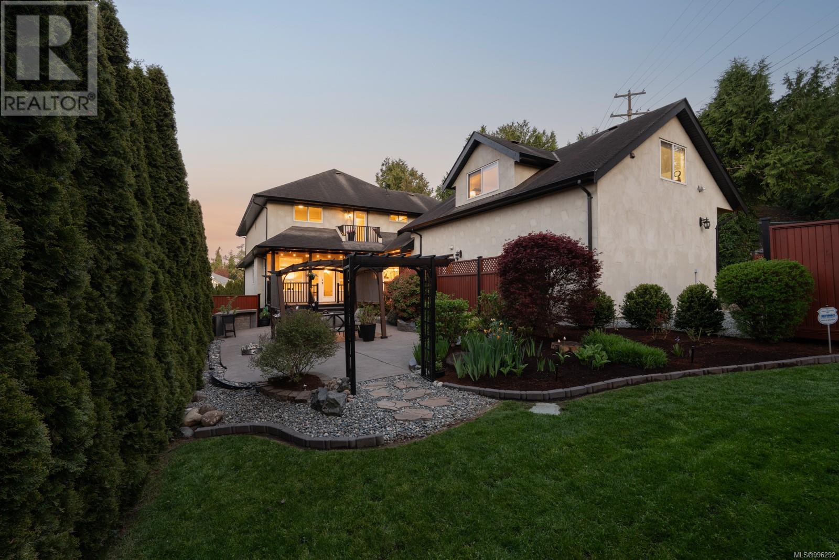9246 Mainwaring Rd North Saanich, British Columbia V8L 1K1
$1,899,000
Welcome to this exceptional executive home, nestled in a quiet cul-de-sac, on a private, beautifully landscaped .47-acre lot. Upon entering, you are welcomed by a grand 18-foot vaulted entry, setting the tone for the quality and craftsmanship throughout. The main floor features a spacious open layout, perfect for family living and entertaining. Enjoy a formal living and dining room with a cozy gas fireplace, 9-foot ceilings with crown mouldings, a private office, and a sunken rec room with a wet bar. The chef’s kitchen boasts stainless steel appliances, a large island, and an eating area that opens to a private patio. Upstairs, find four spacious bedrms including a luxurious primary suite. A fully separate in-law suite & a second one-bedrm suite offer space for additional family members and/or rental options. Enjoy the beautiful outdoor living areas and mature gardens. Minutes from Sidney, YYJ, and ferries, this home offers an unbeatable combination of comfort, style, and convenience. (id:29647)
Property Details
| MLS® Number | 996292 |
| Property Type | Single Family |
| Neigbourhood | Bazan Bay |
| Features | Cul-de-sac, Level Lot, Private Setting, Irregular Lot Size, Other |
| Parking Space Total | 6 |
| Plan | Vis4142 |
| Structure | Shed, Patio(s) |
| View Type | Mountain View |
Building
| Bathroom Total | 6 |
| Bedrooms Total | 6 |
| Architectural Style | Tudor |
| Constructed Date | 2003 |
| Cooling Type | None |
| Fireplace Present | Yes |
| Fireplace Total | 1 |
| Heating Fuel | Natural Gas, Other |
| Size Interior | 6281 Sqft |
| Total Finished Area | 4850 Sqft |
| Type | House |
Land
| Acreage | No |
| Size Irregular | 20473 |
| Size Total | 20473 Sqft |
| Size Total Text | 20473 Sqft |
| Zoning Type | Residential |
Rooms
| Level | Type | Length | Width | Dimensions |
|---|---|---|---|---|
| Second Level | Living Room | 16 ft | 10 ft | 16 ft x 10 ft |
| Second Level | Bedroom | 12 ft | 9 ft | 12 ft x 9 ft |
| Second Level | Kitchen | 7 ft | 10 ft | 7 ft x 10 ft |
| Second Level | Bathroom | 4-Piece | ||
| Second Level | Storage | 8 ft | 12 ft | 8 ft x 12 ft |
| Second Level | Balcony | 6 ft | 4 ft | 6 ft x 4 ft |
| Second Level | Bedroom | 11 ft | 18 ft | 11 ft x 18 ft |
| Second Level | Bedroom | 11 ft | 17 ft | 11 ft x 17 ft |
| Second Level | Bathroom | 4-Piece | ||
| Second Level | Bedroom | 12 ft | 11 ft | 12 ft x 11 ft |
| Second Level | Ensuite | 5-Piece | ||
| Second Level | Primary Bedroom | 19 ft | 15 ft | 19 ft x 15 ft |
| Main Level | Bathroom | 2-Piece | ||
| Main Level | Media | 21 ft | 19 ft | 21 ft x 19 ft |
| Main Level | Porch | 18 ft | 5 ft | 18 ft x 5 ft |
| Main Level | Patio | 19 ft | 41 ft | 19 ft x 41 ft |
| Main Level | Living Room | 12 ft | 19 ft | 12 ft x 19 ft |
| Main Level | Bedroom | 11 ft | 10 ft | 11 ft x 10 ft |
| Main Level | Bathroom | 3-Piece | ||
| Main Level | Kitchen | 12 ft | 3 ft | 12 ft x 3 ft |
| Main Level | Bathroom | 2-Piece | ||
| Main Level | Laundry Room | 19 ft | 9 ft | 19 ft x 9 ft |
| Main Level | Office | 18 ft | 13 ft | 18 ft x 13 ft |
| Main Level | Family Room | 18 ft | 13 ft | 18 ft x 13 ft |
| Main Level | Eating Area | 12 ft | 12 ft | 12 ft x 12 ft |
| Main Level | Kitchen | 14 ft | 14 ft | 14 ft x 14 ft |
| Main Level | Dining Room | 14 ft | 10 ft | 14 ft x 10 ft |
| Main Level | Living Room | 12 ft | 17 ft | 12 ft x 17 ft |
| Main Level | Porch | 12 ft | 6 ft | 12 ft x 6 ft |
| Main Level | Porch | 7 ft | 10 ft | 7 ft x 10 ft |
| Main Level | Entrance | 7 ft | 20 ft | 7 ft x 20 ft |
https://www.realtor.ca/real-estate/28205440/9246-mainwaring-rd-north-saanich-bazan-bay

735 Humboldt St
Victoria, British Columbia V8W 1B1
(778) 433-8885

735 Humboldt St
Victoria, British Columbia V8W 1B1
(778) 433-8885
Interested?
Contact us for more information






