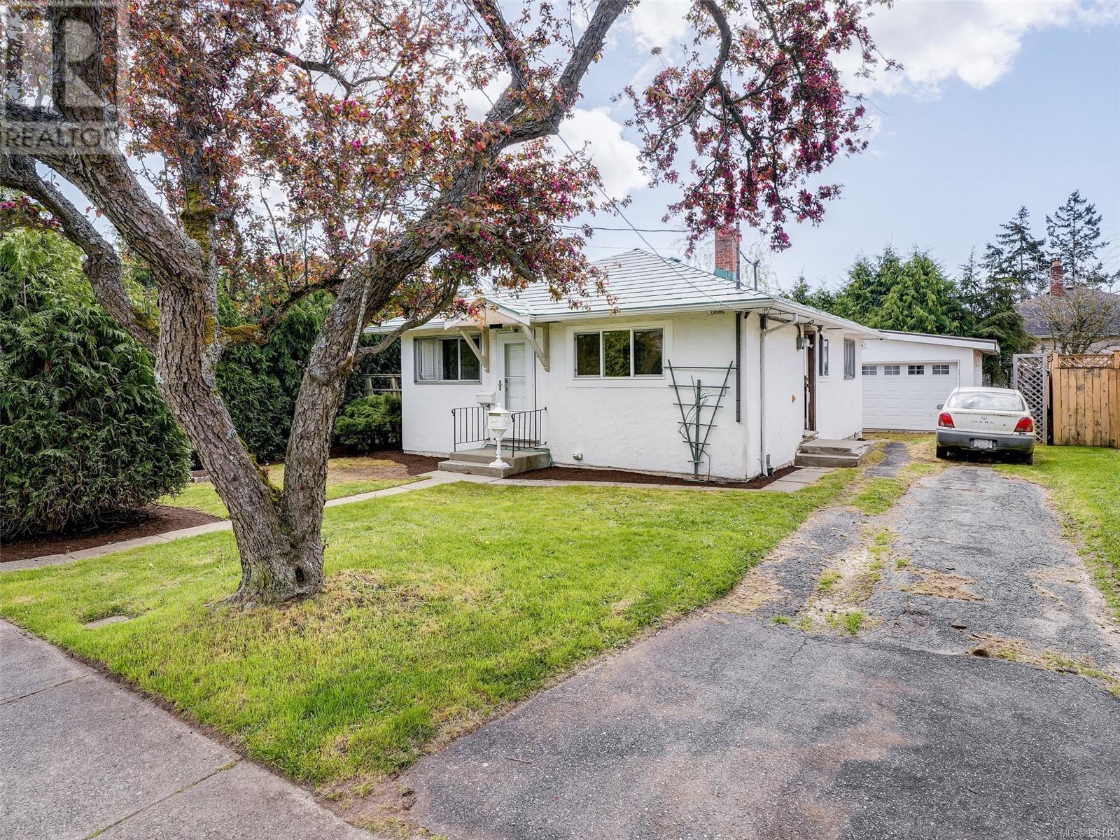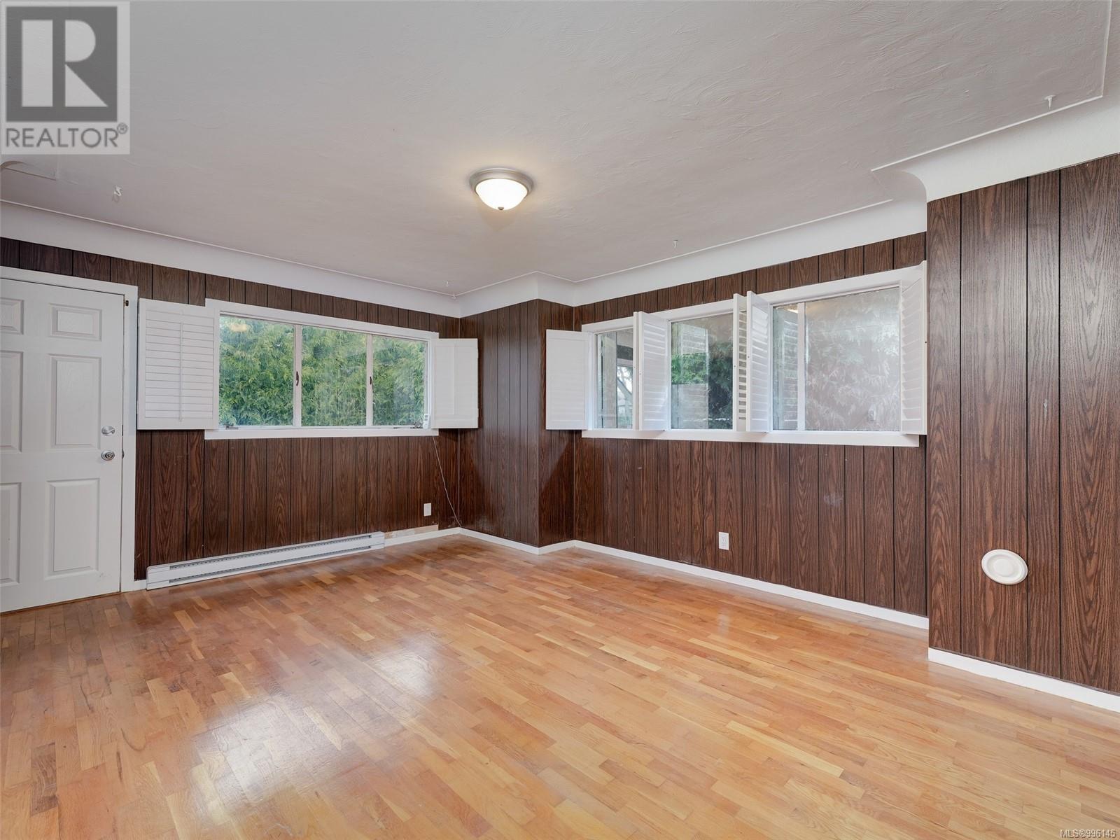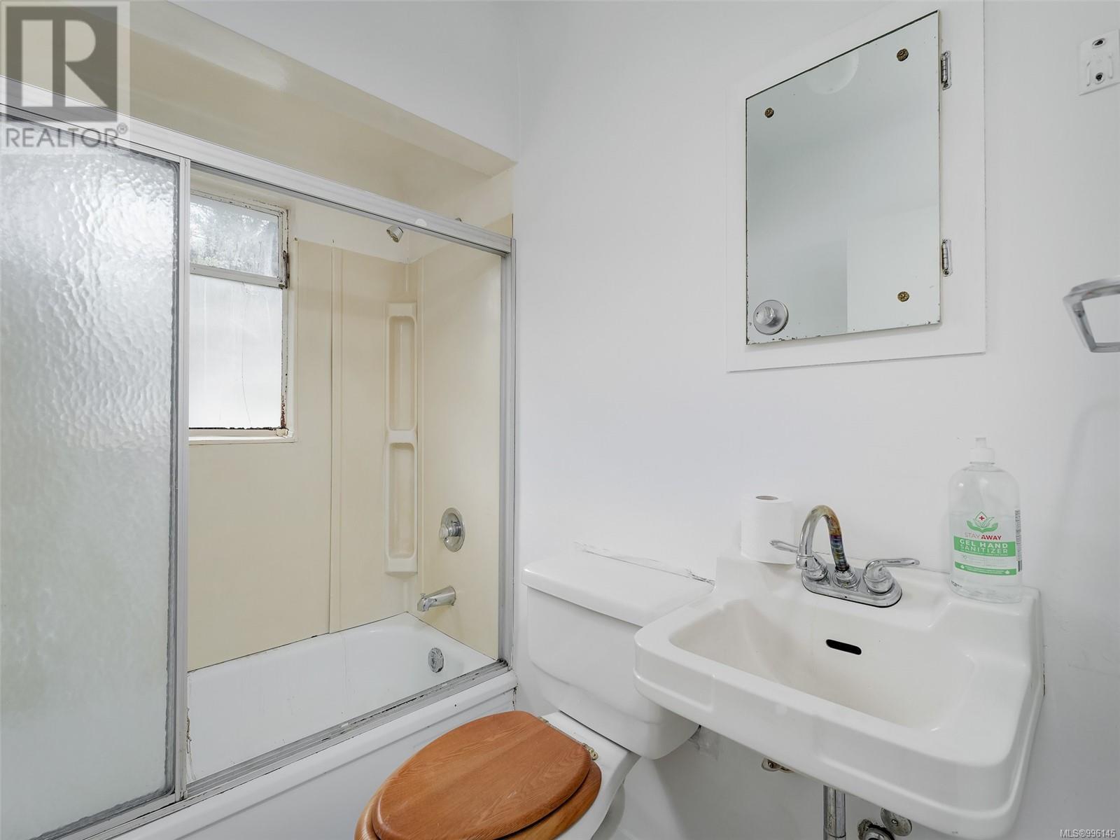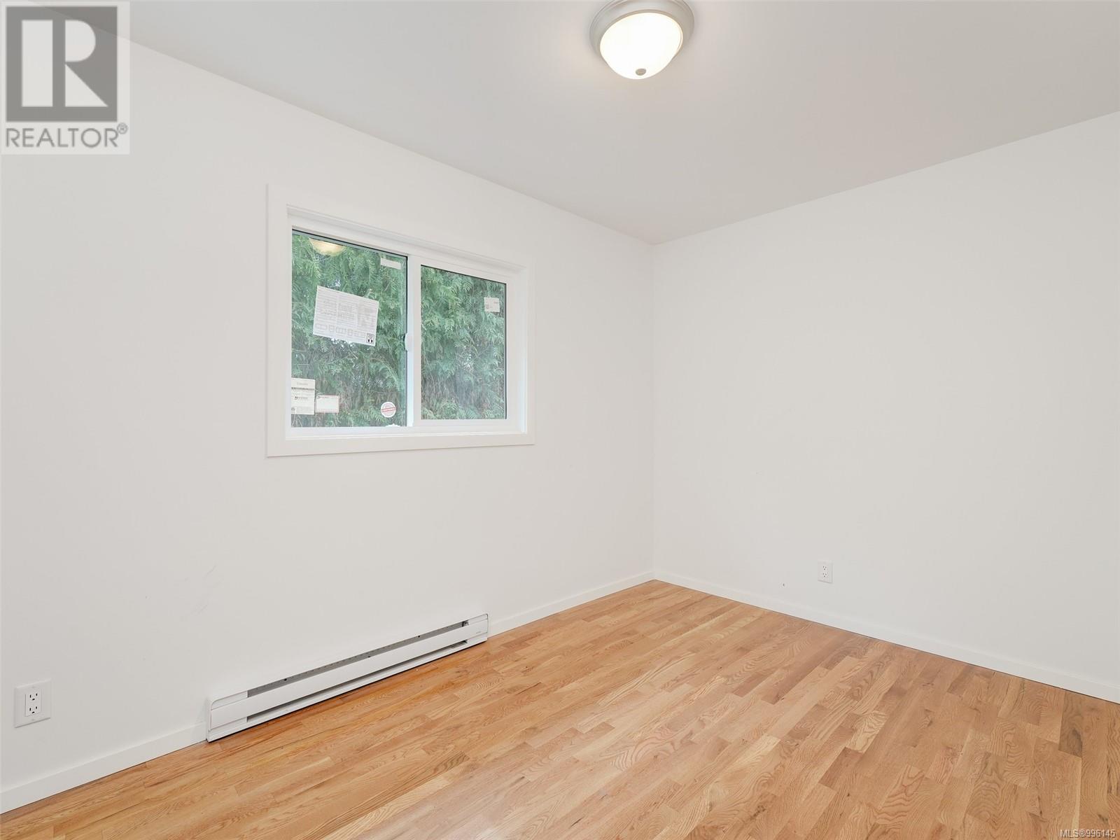95 Regina Ave Saanich, British Columbia V8Z 1J2
$720,000
So much potential in this charming rancher that's set on a tranquil street in a perfect central location close to Uptown, Tillicum & Mayfair Malls and just a short drive to Victoria General Hospital and the beautiful Gorge Waterway. Maintaining much of it's original character there are nice features such as oak floors and coved ceilings, a cozy wood stove that heats up the whole house, some new vinyl windows and a separate laundry/mud room with newer washer & dryer. The rear garden is private and there's a very spacious double garage that could be used as a workshop. Not only would this suit developers but with a little TLC would be a wonderful opportunity for those wishing to get into their first home. Don't miss the chance to come and see what this home has to offer! (id:29647)
Property Details
| MLS® Number | 996145 |
| Property Type | Single Family |
| Neigbourhood | Gateway |
| Parking Space Total | 4 |
| Plan | Vip877 |
| Structure | Workshop |
Building
| Bathroom Total | 1 |
| Bedrooms Total | 2 |
| Constructed Date | 1954 |
| Cooling Type | None |
| Fireplace Present | No |
| Heating Fuel | Electric, Wood |
| Heating Type | Baseboard Heaters |
| Size Interior | 1298 Sqft |
| Total Finished Area | 829 Sqft |
| Type | House |
Land
| Acreage | No |
| Size Irregular | 4657 |
| Size Total | 4657 Sqft |
| Size Total Text | 4657 Sqft |
| Zoning Type | Residential |
Rooms
| Level | Type | Length | Width | Dimensions |
|---|---|---|---|---|
| Main Level | Laundry Room | 10 ft | 6 ft | 10 ft x 6 ft |
| Main Level | Bathroom | 4-Piece | ||
| Main Level | Bedroom | 12 ft | 8 ft | 12 ft x 8 ft |
| Main Level | Primary Bedroom | 10 ft | 10 ft | 10 ft x 10 ft |
| Main Level | Kitchen | 12 ft | 10 ft | 12 ft x 10 ft |
| Main Level | Living Room | 16 ft | 12 ft | 16 ft x 12 ft |
https://www.realtor.ca/real-estate/28200571/95-regina-ave-saanich-gateway

1144 Fort St
Victoria, British Columbia V8V 3K8
(250) 385-2033
(250) 385-3763
www.newportrealty.com/
Interested?
Contact us for more information
























