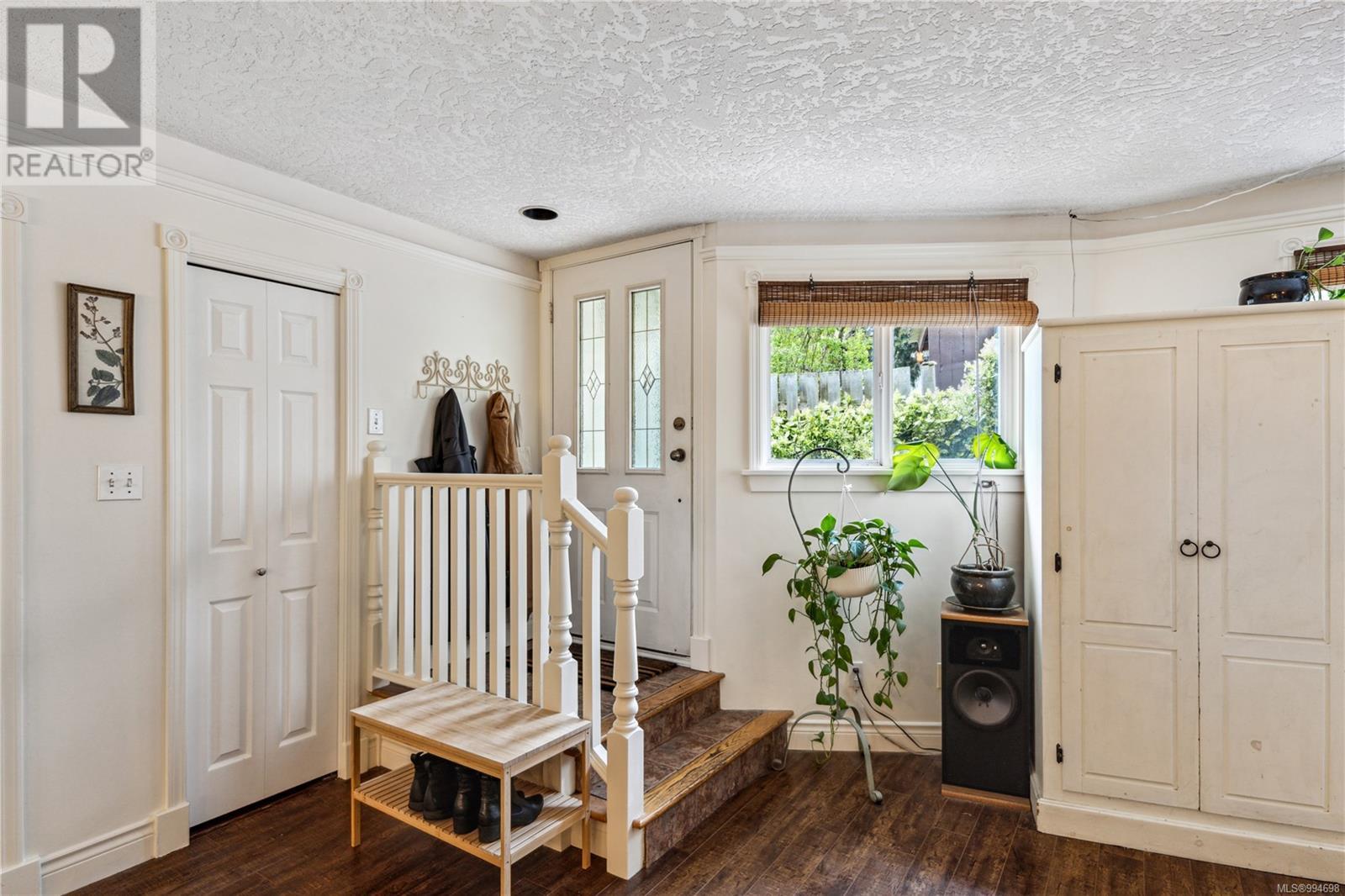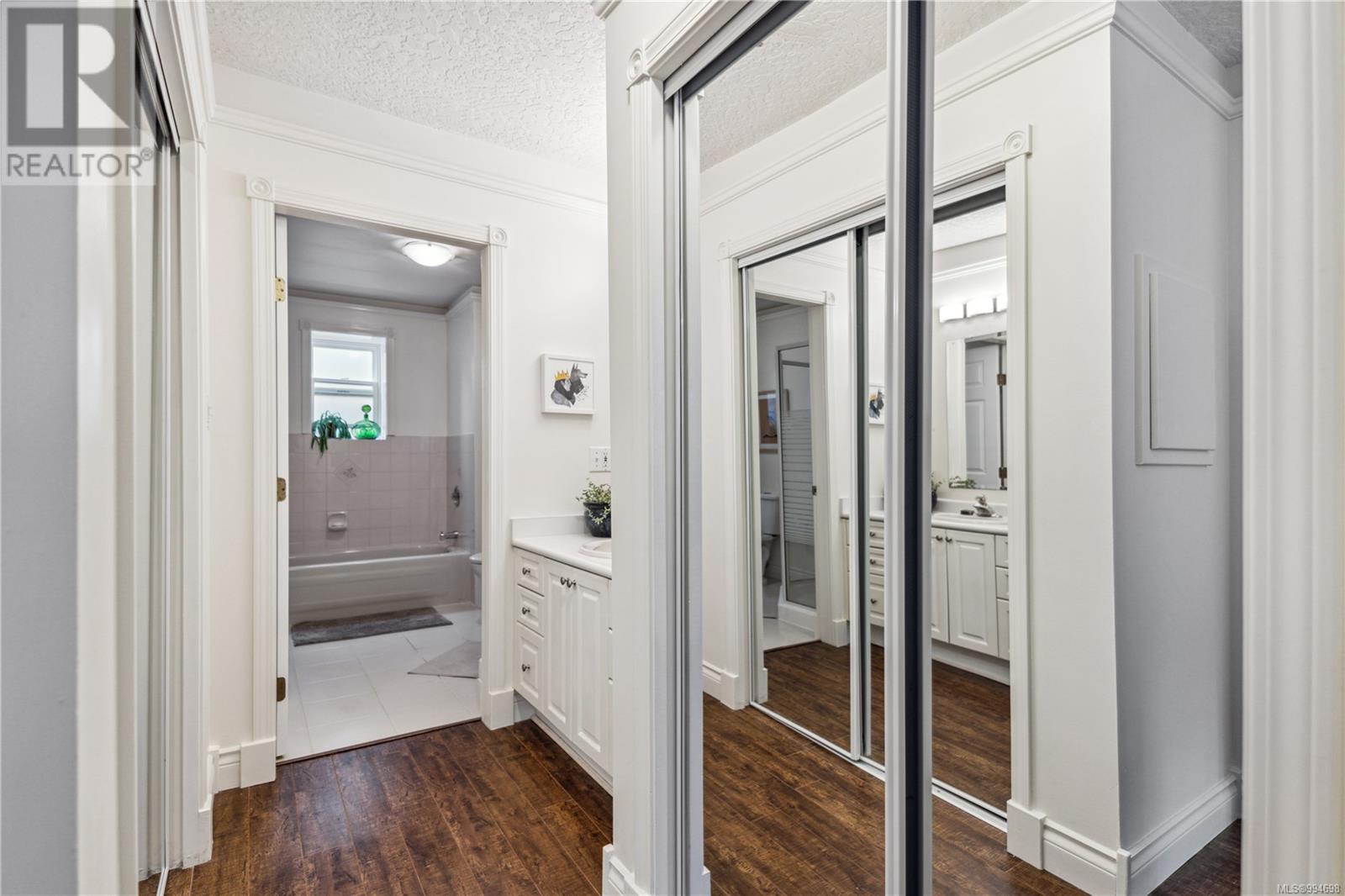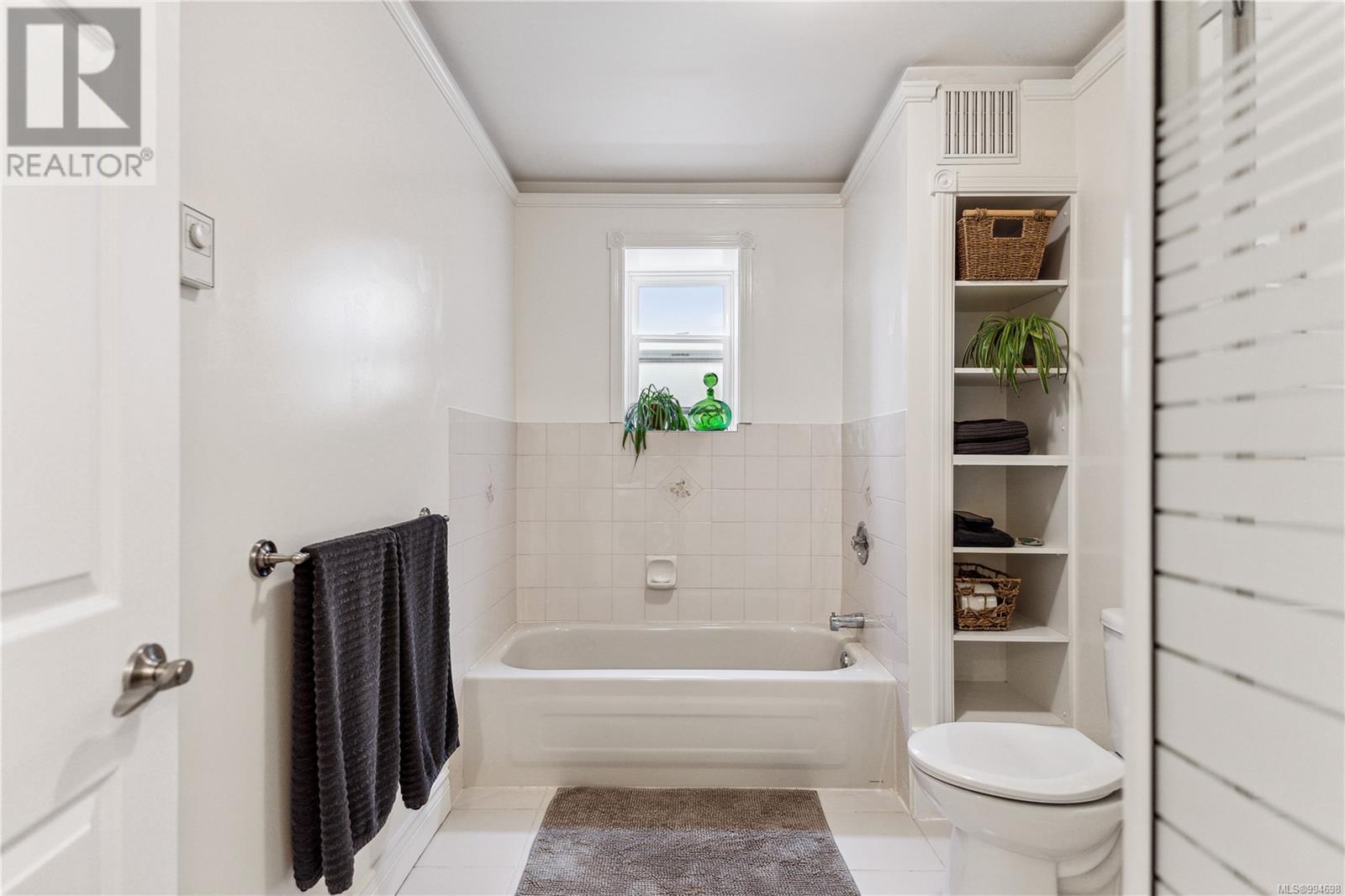D 112 Clarence St Victoria, British Columbia V8V 2J2
$564,900Maintenance,
$120 Monthly
Maintenance,
$120 MonthlyThis 2 bedroom 2 bathroom home offers over 970 Sqft. Beautiful 1996 Character conversion with open concept kitchen, stainless appliances, plenty of cupboard and counter space, And breakfast bar. Good sized living room with cosy gas fireplace and plenty of natural light. generous master bedroom with walk through closets and 4piece ensuite. second bedroom and another full bathroom. convenient parking stall and storage. Seamlessly integrate into the James Bay community all in a well run small 4 unit complex. Your only steps to Beacon Hill Park, Downtown and Victoria's premier pedestrian corridor at the Dallas Road waterfront. Your Realtor can access more information and assist you on your Private showing. Please have them call. (id:29647)
Property Details
| MLS® Number | 994698 |
| Property Type | Single Family |
| Neigbourhood | James Bay |
| Community Features | Pets Allowed With Restrictions, Family Oriented |
| Features | Irregular Lot Size |
| Parking Space Total | 1 |
| Plan | Vis4041 |
Building
| Bathroom Total | 2 |
| Bedrooms Total | 2 |
| Architectural Style | Character |
| Constructed Date | 1910 |
| Cooling Type | None |
| Fireplace Present | Yes |
| Fireplace Total | 1 |
| Heating Fuel | Electric, Natural Gas, Other |
| Heating Type | Baseboard Heaters |
| Size Interior | 973 Sqft |
| Total Finished Area | 973 Sqft |
| Type | Row / Townhouse |
Parking
| Other |
Land
| Acreage | No |
| Size Irregular | 975 |
| Size Total | 975 Sqft |
| Size Total Text | 975 Sqft |
| Zoning Type | Multi-family |
Rooms
| Level | Type | Length | Width | Dimensions |
|---|---|---|---|---|
| Main Level | Ensuite | 4-Piece | ||
| Main Level | Bedroom | 11' x 10' | ||
| Main Level | Bathroom | 4-Piece | ||
| Main Level | Primary Bedroom | 13' x 14' | ||
| Main Level | Kitchen | 12' x 11' | ||
| Main Level | Dining Room | 12' x 7' | ||
| Main Level | Living Room | 18' x 11' |
https://www.realtor.ca/real-estate/28195971/d-112-clarence-st-victoria-james-bay
502 Pembroke St
Victoria, British Columbia V8T 1H4
(604) 682-2088
https://rennie.com/
https://www.facebook.com/renniegroup/
https://linkedin.com/company/renniegroup/
https://www.instagram.com/rennie.group/
Interested?
Contact us for more information





























