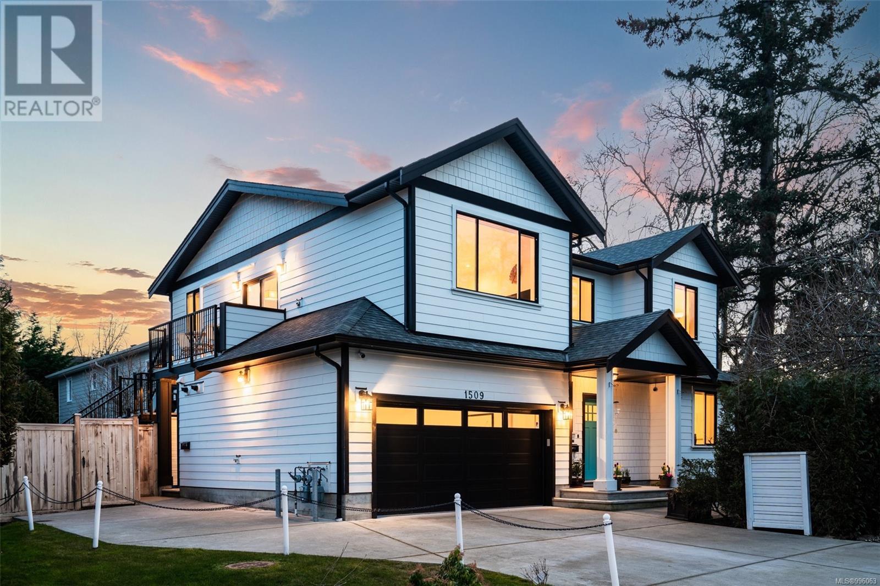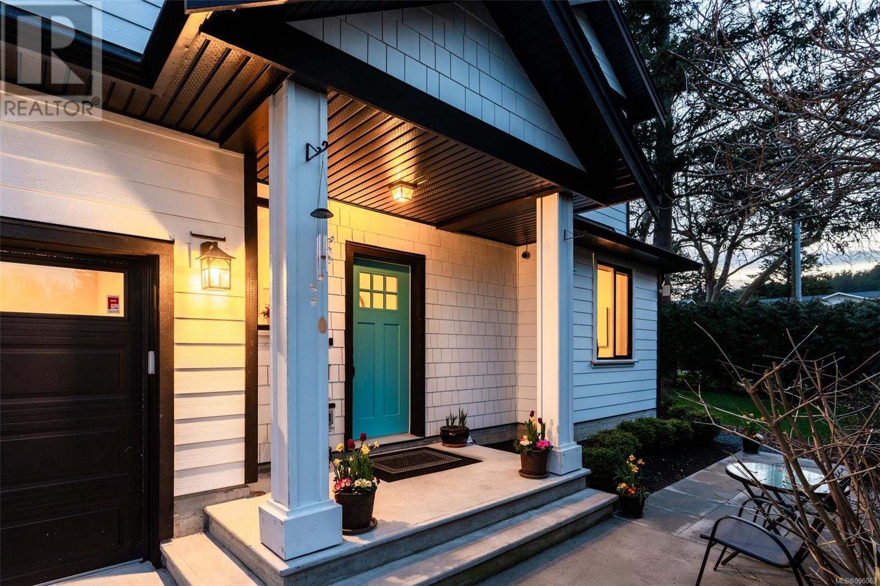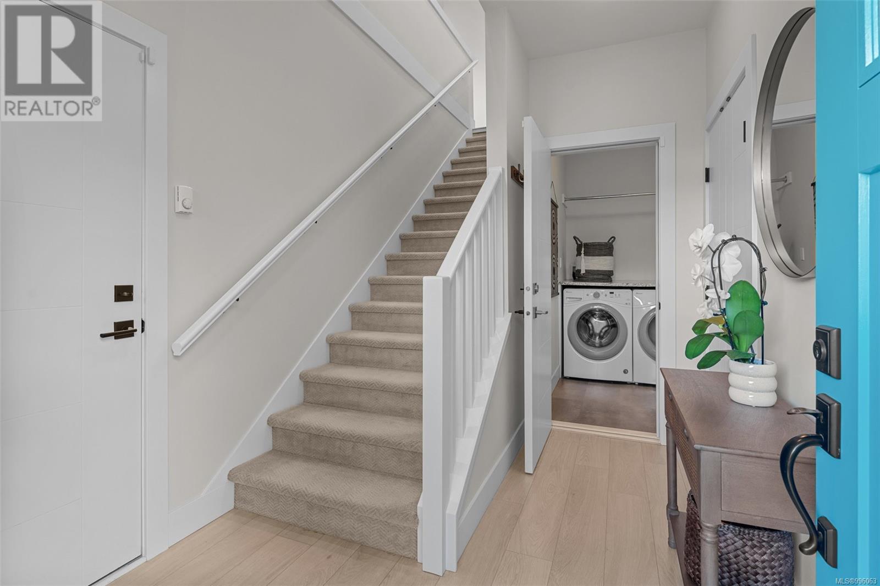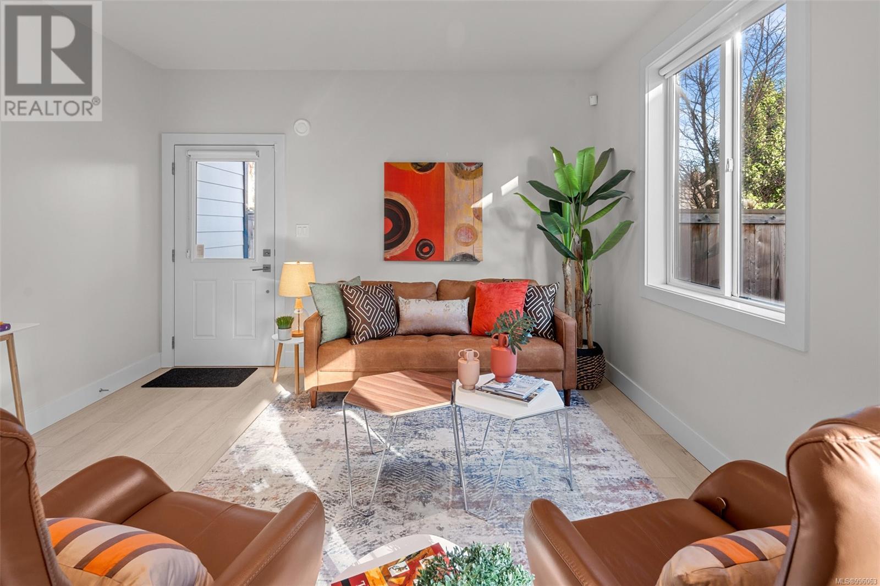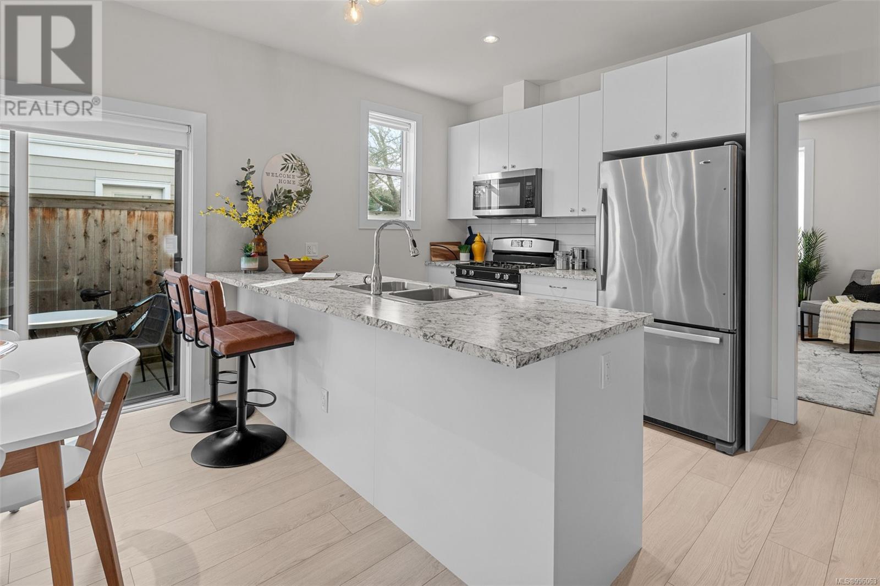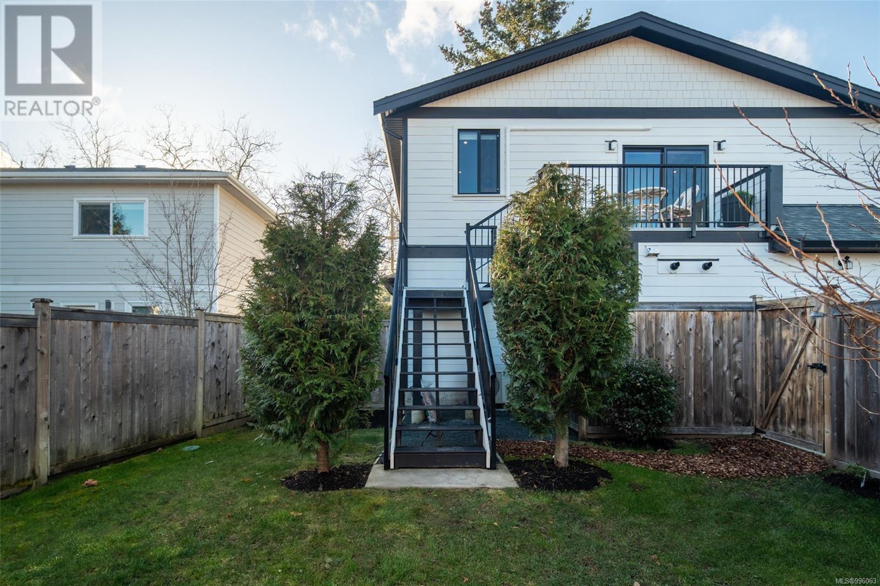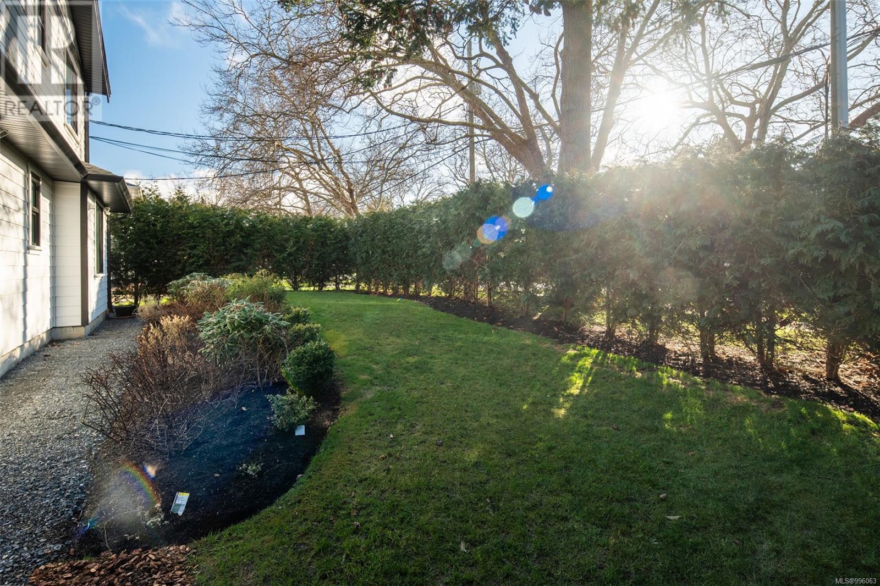1509 San Juan Ave Saanich, British Columbia V8N 2L4
$1,550,000
Don’t miss this rare opportunity to own a stunning home with one of the nicest above ground 2 bedroom suites you’re likely to see! This high quality build by Large & Co is walking distance to parks, top-rated schools, Mt Doug park, beach & trails. Upstairs features a bright, open living space with 9-ft ceilings, oversized windows and views of Mt. Doug. The chef’s kitchen boasts premium finishes (ask for features list!) and opens to dining space-perfect for family gatherings. Step into the sunshine on the east-facing balcony and to your private yard below, or enjoy the comfort of high-efficiency gas heater & Daikin A/C-heat pump. The oversize heated 2-car garage has 12ft ceiling and overhead storage. The must-see suite offers a private entrance with 9-ft ceilings, oversized windows, patio & more -ideal for extended family, guests or rental income. With quick access to the airport, ferries and UVic, this home is a perfect balance of convenience, luxury and family friendly atmosphere. (id:29647)
Property Details
| MLS® Number | 996063 |
| Property Type | Single Family |
| Neigbourhood | Gordon Head |
| Features | Level Lot, Corner Site, Irregular Lot Size, Other |
| Parking Space Total | 5 |
| Plan | Epp71787 |
| View Type | Mountain View |
Building
| Bathroom Total | 4 |
| Bedrooms Total | 5 |
| Architectural Style | Contemporary |
| Constructed Date | 2018 |
| Cooling Type | Air Conditioned |
| Fireplace Present | No |
| Heating Fuel | Electric, Natural Gas |
| Heating Type | Baseboard Heaters, Other, Heat Pump |
| Size Interior | 2981 Sqft |
| Total Finished Area | 2525 Sqft |
| Type | House |
Land
| Acreage | No |
| Size Irregular | 6083 |
| Size Total | 6083 Sqft |
| Size Total Text | 6083 Sqft |
| Zoning Type | Residential |
Rooms
| Level | Type | Length | Width | Dimensions |
|---|---|---|---|---|
| Second Level | Laundry Room | 5 ft | Measurements not available x 5 ft | |
| Second Level | Bedroom | 12' x 10' | ||
| Second Level | Ensuite | 3-Piece | ||
| Second Level | Bedroom | 11'6 x 9'10 | ||
| Second Level | Bathroom | 4-Piece | ||
| Second Level | Primary Bedroom | 14' x 12' | ||
| Second Level | Kitchen | 13'6 x 13'7 | ||
| Second Level | Dining Room | 14 ft | Measurements not available x 14 ft | |
| Second Level | Living Room | 14 ft | Measurements not available x 14 ft | |
| Main Level | Laundry Room | 7'8 x 6'2 | ||
| Main Level | Dining Room | 13 ft | 13 ft x Measurements not available | |
| Main Level | Ensuite | 3-Piece | ||
| Main Level | Bedroom | 9'10 x 13'7 | ||
| Main Level | Bathroom | 4-Piece | ||
| Main Level | Primary Bedroom | 12'8 x 11'3 | ||
| Main Level | Kitchen | 13 ft | Measurements not available x 13 ft | |
| Main Level | Living Room | 13' x 11' | ||
| Main Level | Entrance | 10'2 x 7'7 |
https://www.realtor.ca/real-estate/28196731/1509-san-juan-ave-saanich-gordon-head

752 Douglas St
Victoria, British Columbia V8W 3M6
(250) 380-3933
(250) 380-3939
Interested?
Contact us for more information


