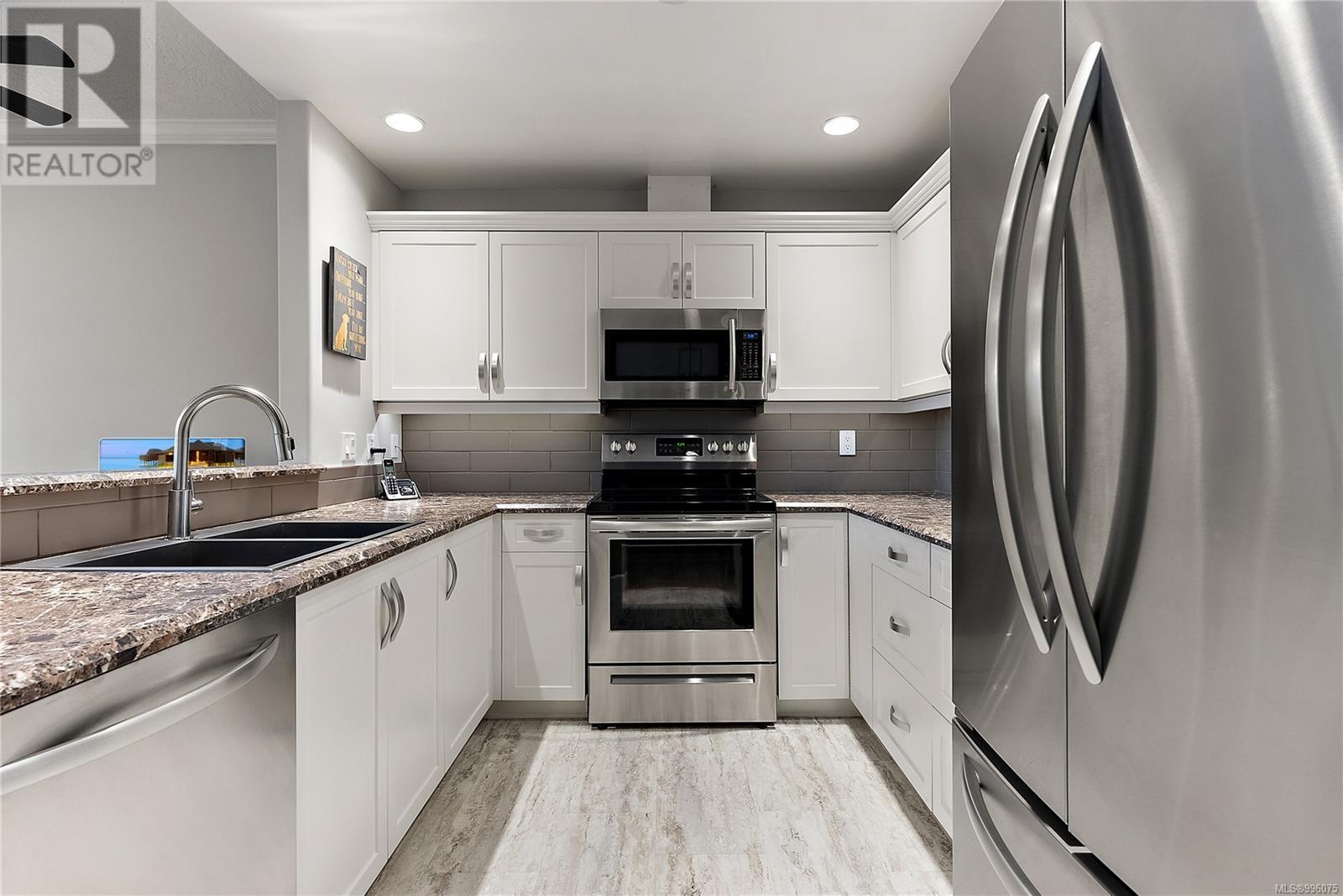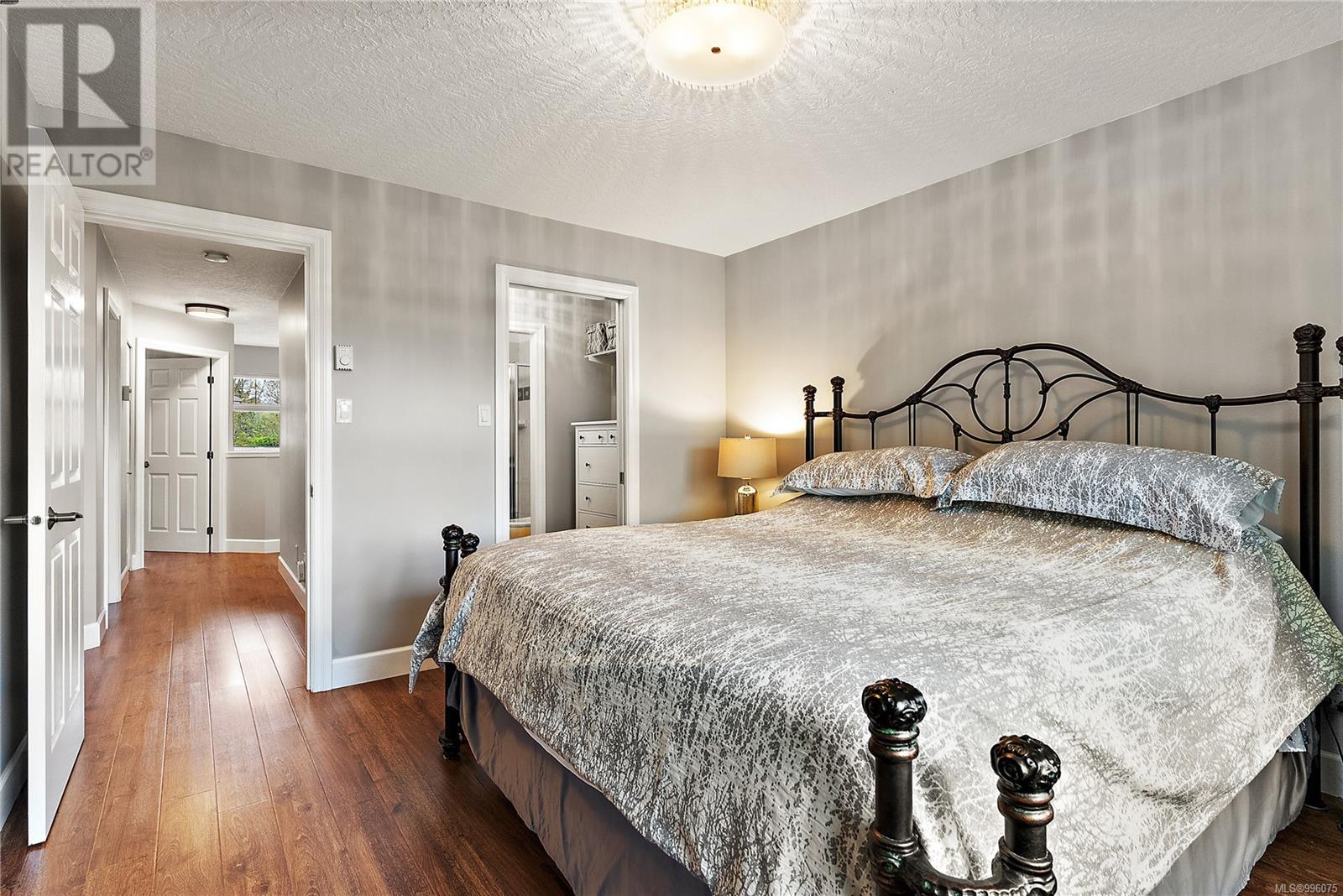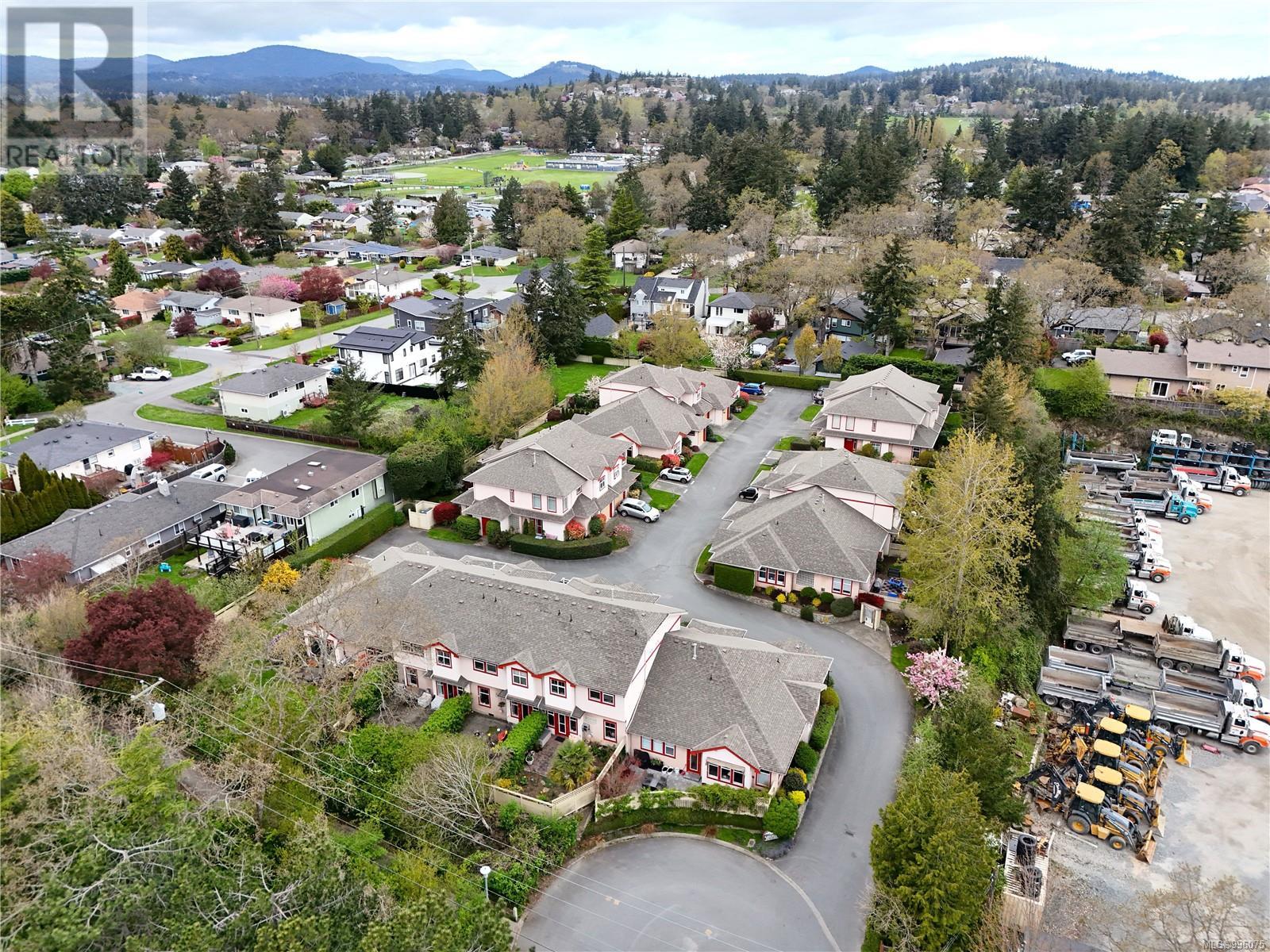114 1110 Willow St Saanich, British Columbia V8X 3K2
$799,900Maintenance,
$436 Monthly
Maintenance,
$436 MonthlyYou will fall in LOVE with this beautiful 3 bedroom, 3 bathroom townhome in the popular Lakehill Estates. This delightful unit has been meticulously maintained & beautifully updated including a heat pump for year round comfort. The large living room has a new high-efficiency gas fireplace, with a wall of south-facing windows for year-round natural light, with access to the private patio garden backing onto a greenbelt. The kitchen has been completely updated with newer stainless steel appliances and an eating bar. Upstairs, find the Primary bedroom with an ensuite: two additional bright bedrooms, sharing a four-piece bathroom & a centrally located laundry room. Featuring lots of storage space, including a fully cemented crawlspace & a secure garage. Privacy abounds for relaxation in the gorgeous sun-soaked backyard. The location is absolutely ideal, close to restaurants, shopping, transit, UVIC and all levels of schools. Steps from the Galloping Goose & popular Lochside Trail. (id:29647)
Property Details
| MLS® Number | 996075 |
| Property Type | Single Family |
| Neigbourhood | Lake Hill |
| Community Name | Lakehill Estates |
| Community Features | Pets Allowed, Family Oriented |
| Features | Central Location, Level Lot, Other |
| Parking Space Total | 3 |
| Plan | Vis3699 |
| Structure | Patio(s) |
Building
| Bathroom Total | 3 |
| Bedrooms Total | 3 |
| Constructed Date | 1995 |
| Cooling Type | Air Conditioned |
| Fireplace Present | Yes |
| Fireplace Total | 1 |
| Heating Fuel | Electric, Natural Gas |
| Heating Type | Baseboard Heaters, Heat Pump |
| Size Interior | 1750 Sqft |
| Total Finished Area | 1521 Sqft |
| Type | Row / Townhouse |
Land
| Access Type | Road Access |
| Acreage | No |
| Size Irregular | 1750 |
| Size Total | 1750 Sqft |
| Size Total Text | 1750 Sqft |
| Zoning Type | Residential |
Rooms
| Level | Type | Length | Width | Dimensions |
|---|---|---|---|---|
| Second Level | Bedroom | 9 ft | 10 ft | 9 ft x 10 ft |
| Second Level | Primary Bedroom | 11 ft | 13 ft | 11 ft x 13 ft |
| Second Level | Laundry Room | 6 ft | 6 ft | 6 ft x 6 ft |
| Second Level | Bathroom | 4-Piece | ||
| Second Level | Ensuite | 3-Piece | ||
| Second Level | Bedroom | 9 ft | 12 ft | 9 ft x 12 ft |
| Main Level | Patio | 16 ft | 10 ft | 16 ft x 10 ft |
| Main Level | Living Room | 21 ft | 13 ft | 21 ft x 13 ft |
| Main Level | Kitchen | 10 ft | 9 ft | 10 ft x 9 ft |
| Main Level | Dining Room | 10 ft | 11 ft | 10 ft x 11 ft |
| Main Level | Entrance | 5 ft | 15 ft | 5 ft x 15 ft |
| Main Level | Bathroom | 2-Piece |
https://www.realtor.ca/real-estate/28197464/114-1110-willow-st-saanich-lake-hill

3194 Douglas St
Victoria, British Columbia V8Z 3K6
(250) 383-1500
(250) 383-1533

3194 Douglas St
Victoria, British Columbia V8Z 3K6
(250) 383-1500
(250) 383-1533

3194 Douglas St
Victoria, British Columbia V8Z 3K6
(250) 383-1500
(250) 383-1533
Interested?
Contact us for more information



































