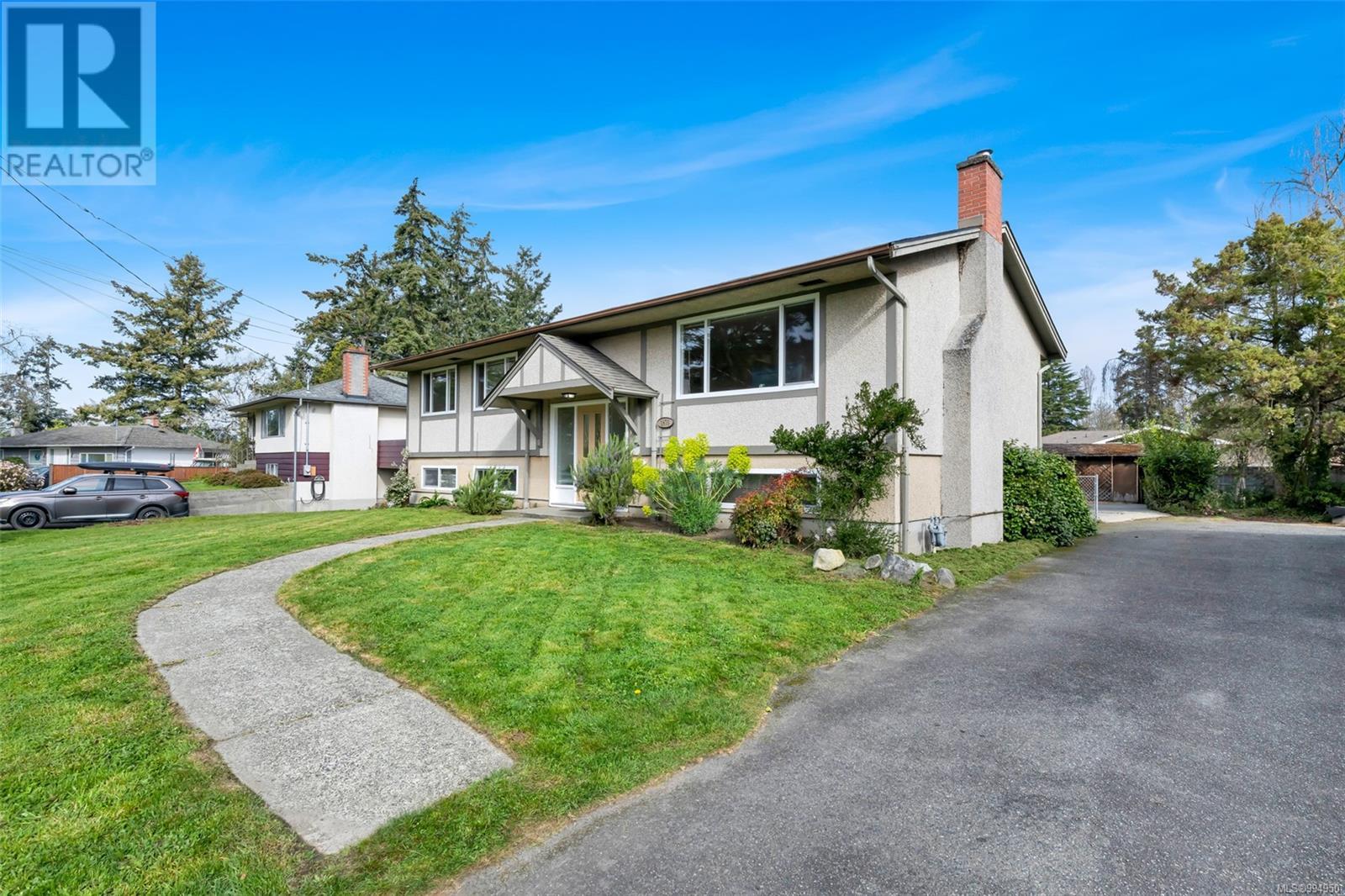1870 Ventura Way Saanich, British Columbia V8N 1R3
$1,249,900
This exceptional family home offers space, flexibility, and incredible value in a prime location. Tucked on a quiet side street, it's just minutes from shopping, transit, all levels of schools, and walking distance to UVic. With six bedrooms total—including a bright 3-bedroom suite—this well-maintained 1960s home is ideal for multi-generational living or a smart investment. Sitting on a near 10,000 sq ft level lot, there's room to grow and plenty of potential. A fantastic, turn-key opportunity in today’s market. Come check out our open house this Saturday, April 26th from 1-3pm. (id:29647)
Open House
This property has open houses!
1:00 pm
Ends at:3:00 pm
Nico and Jason will be here to welcome you.
Property Details
| MLS® Number | 994950 |
| Property Type | Single Family |
| Neigbourhood | Lambrick Park |
| Features | Cul-de-sac, Level Lot, Private Setting, Irregular Lot Size |
| Parking Space Total | 4 |
| Plan | Vip17355 |
| Structure | Shed, Patio(s) |
Building
| Bathroom Total | 2 |
| Bedrooms Total | 6 |
| Constructed Date | 1965 |
| Cooling Type | Fully Air Conditioned |
| Fireplace Present | Yes |
| Fireplace Total | 1 |
| Heating Fuel | Natural Gas |
| Heating Type | Baseboard Heaters, Forced Air |
| Size Interior | 3457 Sqft |
| Total Finished Area | 2376 Sqft |
| Type | House |
Parking
| Stall |
Land
| Acreage | No |
| Size Irregular | 9839 |
| Size Total | 9839 Sqft |
| Size Total Text | 9839 Sqft |
| Zoning Type | Residential |
Rooms
| Level | Type | Length | Width | Dimensions |
|---|---|---|---|---|
| Lower Level | Bathroom | 4-Piece | ||
| Lower Level | Bedroom | 9'10 x 7'11 | ||
| Lower Level | Bedroom | 9'2 x 9'8 | ||
| Lower Level | Bedroom | 10'0 x 12'3 | ||
| Lower Level | Dining Room | 7'2 x 10'5 | ||
| Lower Level | Laundry Room | 13'3 x 11'2 | ||
| Lower Level | Patio | 25'3 x 35'8 | ||
| Lower Level | Storage | 10'6 x 8'2 | ||
| Lower Level | Porch | 8'8 x 3'8 | ||
| Lower Level | Living Room | 15'3 x 12'11 | ||
| Lower Level | Kitchen | 10'5 x 10'5 | ||
| Lower Level | Entrance | 8'5 x 4'10 | ||
| Main Level | Dining Nook | 9'2 x 7'8 | ||
| Main Level | Bedroom | 10'1 x 9'9 | ||
| Main Level | Bedroom | 10'4 x 9'6 | ||
| Main Level | Bathroom | 4-Piece | ||
| Main Level | Primary Bedroom | 11'7 x 9'11 | ||
| Main Level | Kitchen | 14'9 x 9'6 | ||
| Main Level | Dining Room | 10'9 x 9'8 | ||
| Main Level | Living Room | 15'5 x 15'3 |
https://www.realtor.ca/real-estate/28197624/1870-ventura-way-saanich-lambrick-park

202-3440 Douglas St
Victoria, British Columbia V8Z 3L5
(250) 386-8875

202-3440 Douglas St
Victoria, British Columbia V8Z 3L5
(250) 386-8875
Interested?
Contact us for more information









































