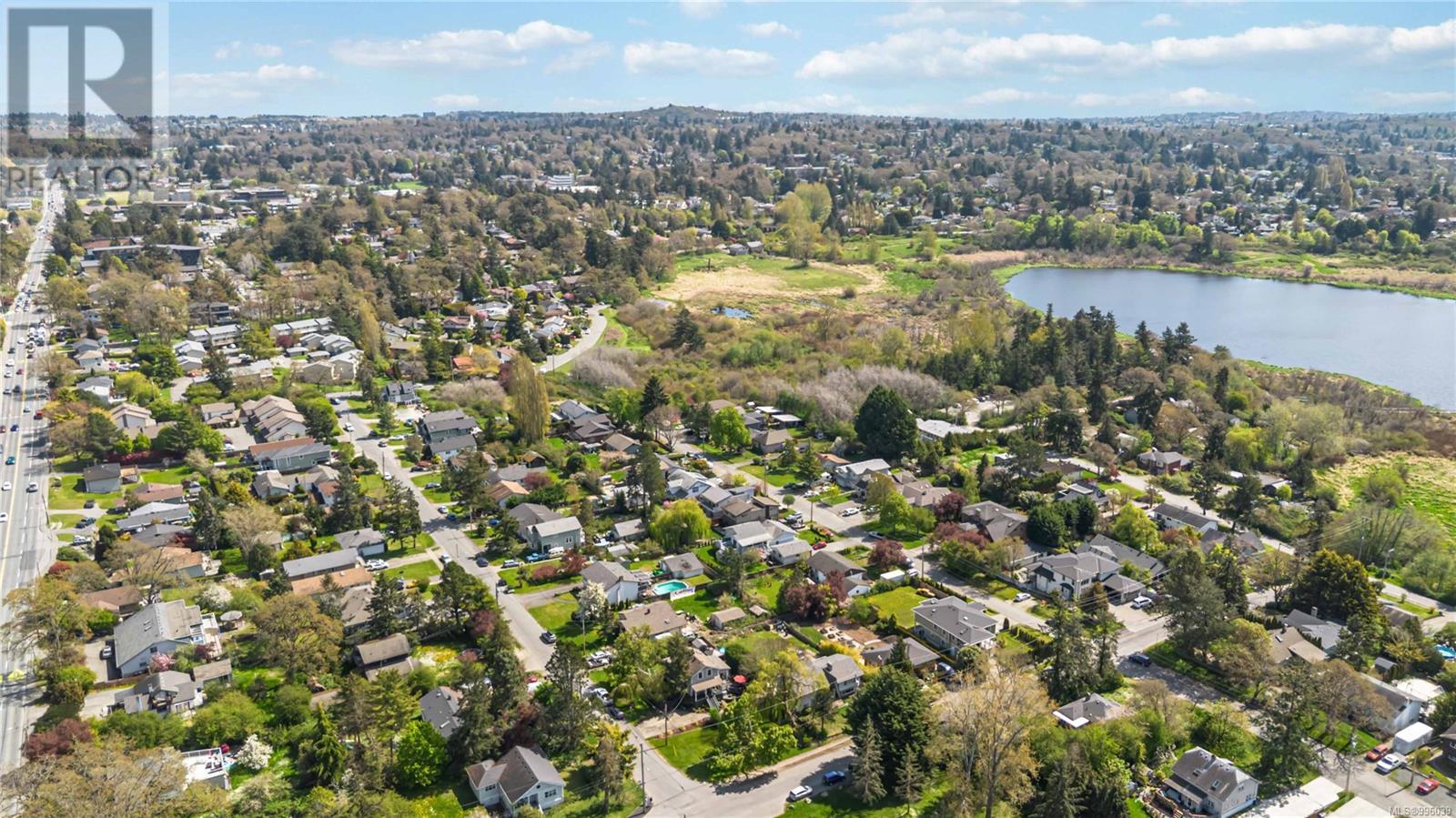3973 Rainbow St Saanich, British Columbia V8X 2A5
$1,289,000
Welcome to this charming character home in the sought-after Swan Lake neighborhood! Located on a large, sun-soaked corner lot, this 4 bed, 2 bath home offers both classic charm and modern updates. The beautifully remodelled kitchen includes stainless steel appliances with a large island, natural stone counter tops, and eating area. Host holiday dinners in your formal dinning room, or cozy up for movie nights in the living room under a brand new roof and heat pump for added comfort. Enjoy the outdoors with a sun-drenched deck perfect for bbq's, a hot tub, and expansive green space for lawn games and gardening. The flexible 4th bedroom makes a great office, and the walk-out basement offer bonus storage space. Just steps to scenic Swan Lake and across from Rainbow Park, this is the perfect family home with excellent schools nearby and a central location for quick access to downtown, the ferries, and the airport. A rare opportunity to own a lovingly maintained home in a prime location! (id:29647)
Property Details
| MLS® Number | 996039 |
| Property Type | Single Family |
| Neigbourhood | Swan Lake |
| Parking Space Total | 4 |
Building
| Bathroom Total | 2 |
| Bedrooms Total | 4 |
| Appliances | Hot Tub |
| Architectural Style | Character |
| Constructed Date | 1912 |
| Cooling Type | Air Conditioned |
| Fireplace Present | No |
| Heating Fuel | Natural Gas |
| Heating Type | Forced Air, Heat Pump |
| Size Interior | 2585 Sqft |
| Total Finished Area | 2273 Sqft |
| Type | House |
Parking
| Stall |
Land
| Acreage | No |
| Size Irregular | 9849 |
| Size Total | 9849 Sqft |
| Size Total Text | 9849 Sqft |
| Zoning Type | Residential |
Rooms
| Level | Type | Length | Width | Dimensions |
|---|---|---|---|---|
| Second Level | Bathroom | 11'6 x 8'4 | ||
| Second Level | Bedroom | 11'6 x 10'3 | ||
| Second Level | Primary Bedroom | 12'0 x 16'4 | ||
| Lower Level | Bathroom | 11'6 x 8'4 | ||
| Lower Level | Primary Bedroom | 16'0 x 9'0 | ||
| Main Level | Office | 10'2 x 6'5 | ||
| Main Level | Eating Area | 12'1 x 8'10 | ||
| Main Level | Living Room | 16'4 x 14'3 | ||
| Main Level | Bedroom | 10'2 x 12'3 | ||
| Main Level | Kitchen | 12'1 x 12'10 | ||
| Main Level | Dining Room | 15'0 x 13'6 | ||
| Main Level | Entrance | 15'0 x 5'10 |
https://www.realtor.ca/real-estate/28194880/3973-rainbow-st-saanich-swan-lake

4440 Chatterton Way
Victoria, British Columbia V8X 5J2
(250) 744-3301
(800) 663-2121
(250) 744-3904
www.remax-camosun-victoria-bc.com/

2239 Oak Bay Ave
Victoria, British Columbia V8R 1G4
(250) 370-7788
(250) 370-2657
Interested?
Contact us for more information







































