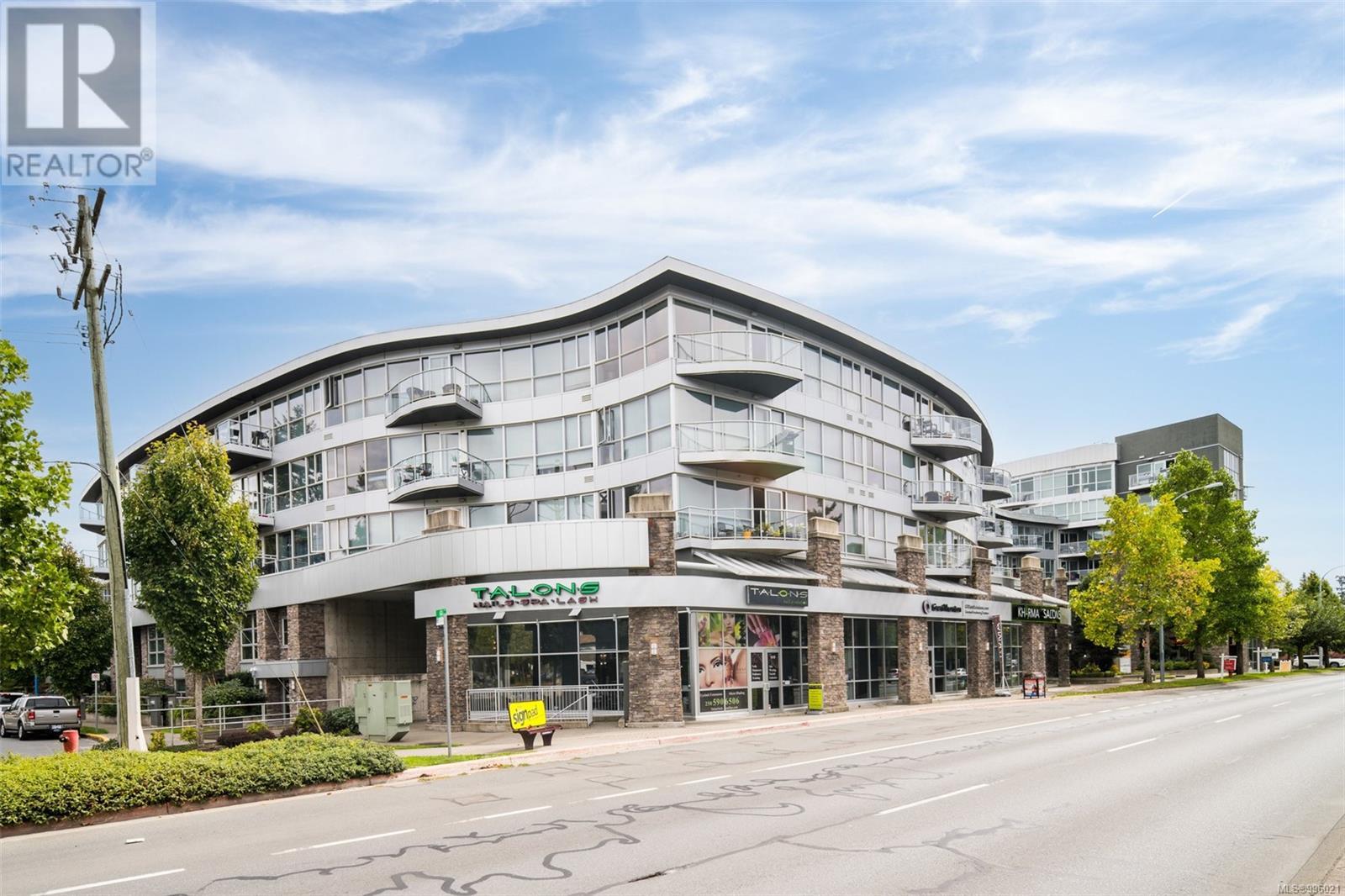320 2745 Veterans Memorial Pkwy Langford, British Columbia V9B 3B2
$499,888Maintenance,
$455 Monthly
Maintenance,
$455 Monthly?Welcome to Unit 320 at Reflections—an exceptional 2-bedroom, 2-bathroom condo offering 868 sq ft of thoughtfully designed living space in the heart of Langford. This west-facing home features an open-concept layout with bedrooms on opposite sides, each with its own ensuite bathroom, providing privacy and comfort. The modern kitchen boasts granite countertops, stainless steel appliances, and a tiled backsplash, seamlessly flowing into the living and dining areas. Floor-to-ceiling windows and an electric fireplace create a warm and inviting atmosphere, while the private balcony offers stunning sunset views.? Residents enjoy premium amenities, including a rooftop lap pool and running track, bike storage, and a rooftop patio. This unit comes with two parking stalls, a rare and valuable feature. Steps away from Goldstream Village's shops, cafes, and restaurants, as well as parks, schools, and transit options. With a Walk Score of 86, daily errands are easily accomplished on foot. Langford's rapid growth and strong community spirit make this an ideal opportunity for homeowners and investors alike. (id:29647)
Property Details
| MLS® Number | 996021 |
| Property Type | Single Family |
| Neigbourhood | Mill Hill |
| Community Name | Reflections |
| Community Features | Pets Allowed With Restrictions, Family Oriented |
| Features | Central Location, Irregular Lot Size, Other |
| Parking Space Total | 2 |
| Plan | Vis6662 |
| Pool Type | Outdoor Pool |
| View Type | Mountain View |
Building
| Bathroom Total | 2 |
| Bedrooms Total | 2 |
| Constructed Date | 2008 |
| Cooling Type | None |
| Fireplace Present | Yes |
| Fireplace Total | 1 |
| Heating Fuel | Electric |
| Heating Type | Baseboard Heaters |
| Size Interior | 933 Sqft |
| Total Finished Area | 868 Sqft |
| Type | Apartment |
Parking
| Underground |
Land
| Acreage | No |
| Size Irregular | 933 |
| Size Total | 933 Sqft |
| Size Total Text | 933 Sqft |
| Zoning Type | Residential/commercial |
Rooms
| Level | Type | Length | Width | Dimensions |
|---|---|---|---|---|
| Main Level | Balcony | 6'0 x 12'6 | ||
| Main Level | Bedroom | 9'10 x 8'2 | ||
| Main Level | Bathroom | 4-Piece | ||
| Main Level | Ensuite | 4-Piece | ||
| Main Level | Primary Bedroom | 10'0 x 12'6 | ||
| Main Level | Kitchen | 9'9 x 9'3 | ||
| Main Level | Dining Room | 9'8 x 11'3 | ||
| Main Level | Living Room | 14'6 x 13'0 |
https://www.realtor.ca/real-estate/28193497/320-2745-veterans-memorial-pkwy-langford-mill-hill

101-791 Goldstream Ave
Victoria, British Columbia V9B 2X5
(250) 478-9600
(250) 478-6060
www.remax-camosun-victoria-bc.com/
Interested?
Contact us for more information




























