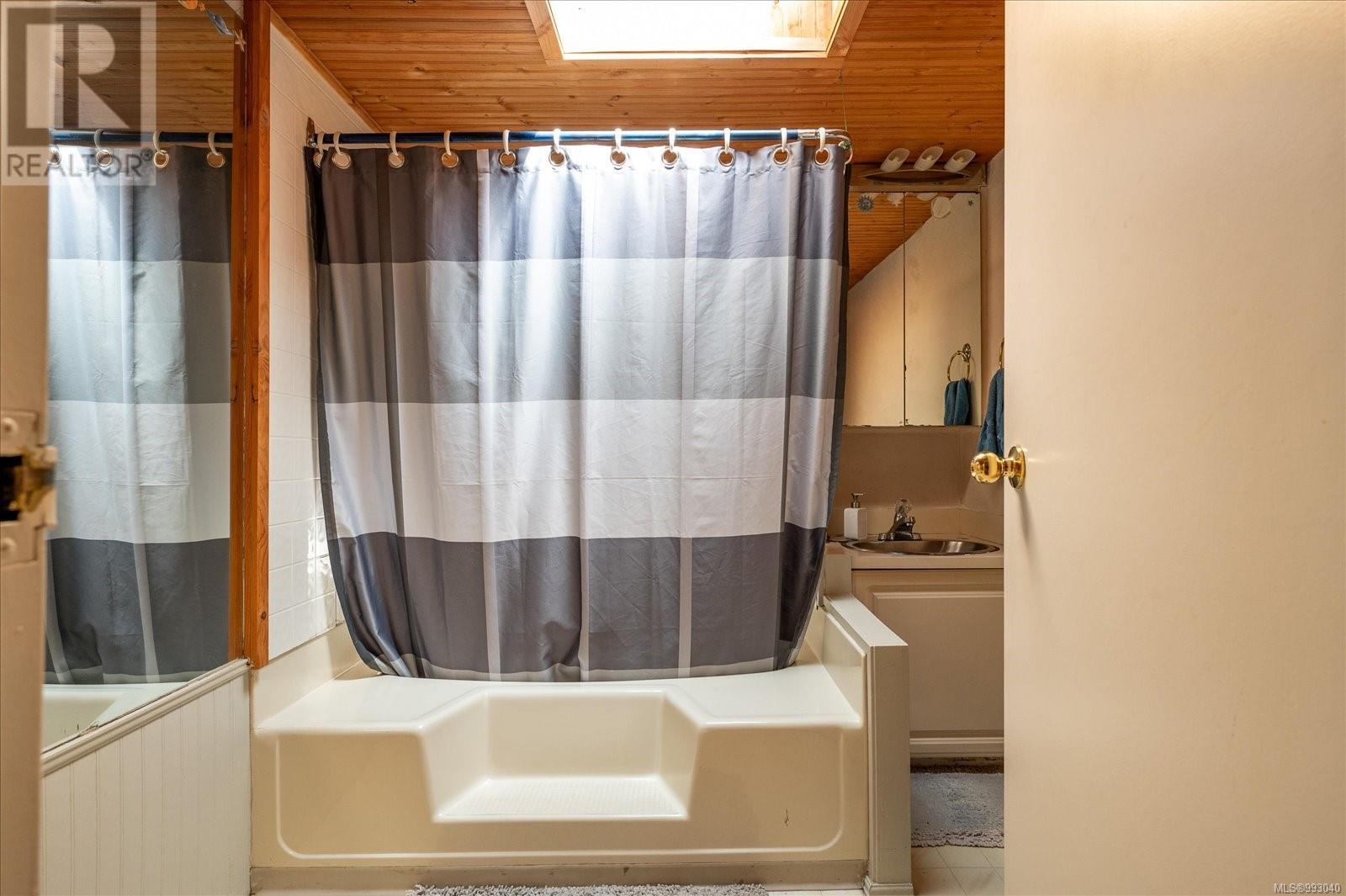69 Lake Pl Nanaimo, British Columbia V9T 5S1
$989,900
Developers, investors, or those looking to build their dream home—this nearly 1-acre rectangular lot in prime North Nanaimo is full of potential. With southern exposure and ideal topography, the property offers excellent opportunities for multi-home development. According to the Nanaimo OCP, the best use would be a building strata with up to four units (buyer to verify with the municipality). On municipal water and surrounded by established neighbourhoods, this rare offering combines convenience, privacy, and opportunity. Whether you're planning a development or envisioning your dream home, this is your chance to create something special in one of Nanaimo’s most desirable areas. Don’t miss out—contact us today! Buyer to verify any information deemed important. (id:29647)
Property Details
| MLS® Number | 993040 |
| Property Type | Single Family |
| Neigbourhood | Pleasant Valley |
| Features | Acreage, Cul-de-sac, Private Setting, Southern Exposure, Sloping, Other |
| Parking Space Total | 4 |
| Plan | Vip24916 |
| View Type | Mountain View |
Building
| Bathroom Total | 3 |
| Bedrooms Total | 3 |
| Appliances | Refrigerator, Stove, Washer, Dryer |
| Constructed Date | 1972 |
| Cooling Type | Air Conditioned |
| Fireplace Present | Yes |
| Fireplace Total | 1 |
| Heating Fuel | Electric, Wood, Other |
| Heating Type | Heat Pump |
| Size Interior | 1100 Sqft |
| Total Finished Area | 1100 Sqft |
| Type | House |
Land
| Access Type | Road Access |
| Acreage | Yes |
| Size Irregular | 0.9 |
| Size Total | 0.9 Ac |
| Size Total Text | 0.9 Ac |
| Zoning Description | R5 |
| Zoning Type | Residential |
Rooms
| Level | Type | Length | Width | Dimensions |
|---|---|---|---|---|
| Main Level | Laundry Room | 11'6 x 9'10 | ||
| Main Level | Entrance | 8'0 x 5'0 | ||
| Main Level | Living Room | 26'0 x 11'4 | ||
| Main Level | Dining Room | 11'0 x 8'0 | ||
| Main Level | Kitchen | 11'0 x 11'0 | ||
| Main Level | Bathroom | 8'0 x 7'4 | ||
| Main Level | Den | 11'6 x 7'6 | ||
| Main Level | Bedroom | 12'0 x 9'6 | ||
| Main Level | Primary Bedroom | 10'4 x 11'4 | ||
| Main Level | Ensuite | 6'0 x 4'4 | ||
| Auxiliary Building | Living Room | 19'4 x 11'0 | ||
| Auxiliary Building | Kitchen | 13'0 x 9'6 | ||
| Auxiliary Building | Bedroom | 13'0 x 9'6 | ||
| Auxiliary Building | Bathroom | 9'6 x 7'0 |
https://www.realtor.ca/real-estate/28192503/69-lake-pl-nanaimo-pleasant-valley

200-535 Yates Street
Victoria, British Columbia V8W 2Z6
1 (888) 828-8447
Interested?
Contact us for more information



























