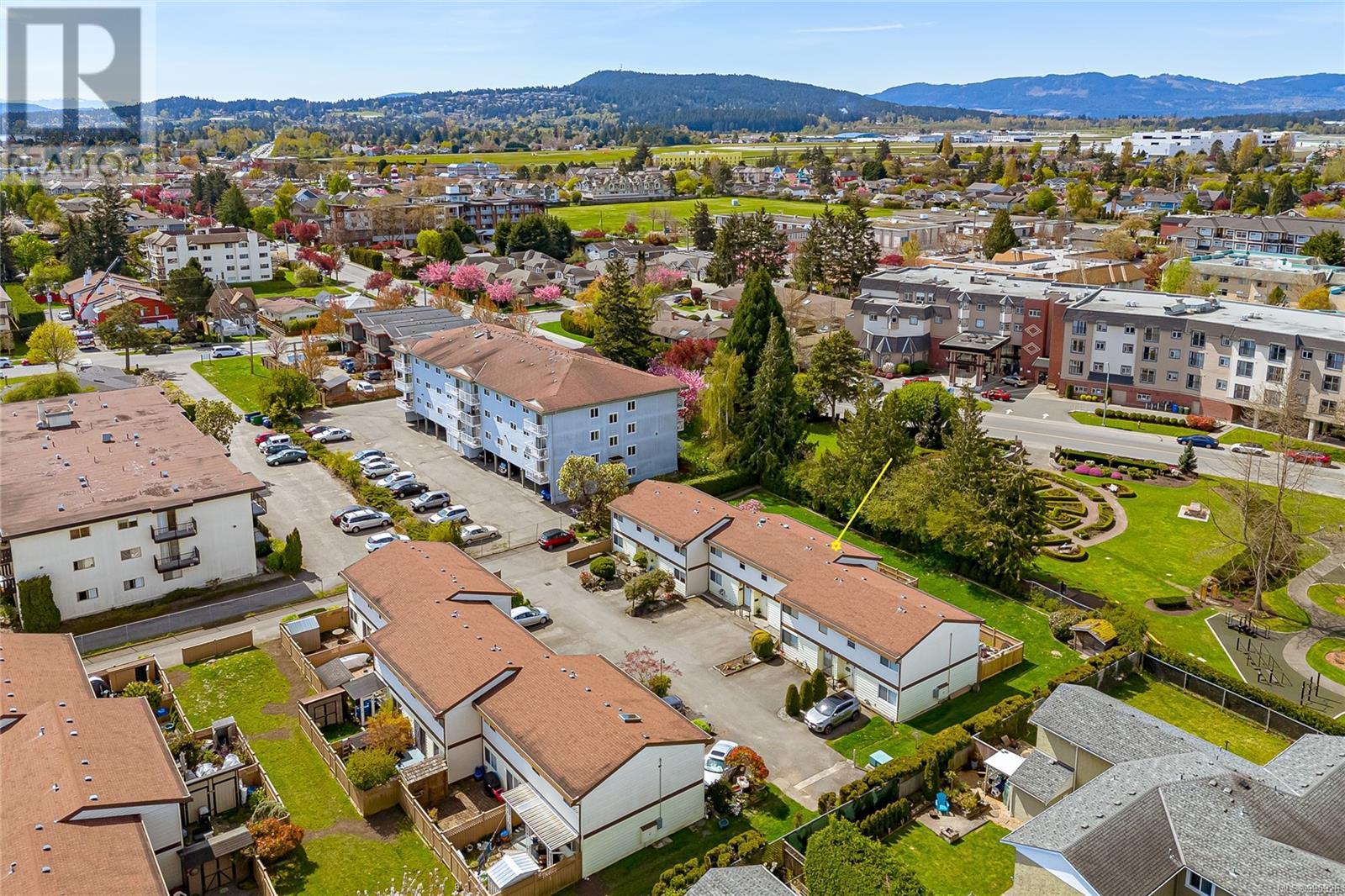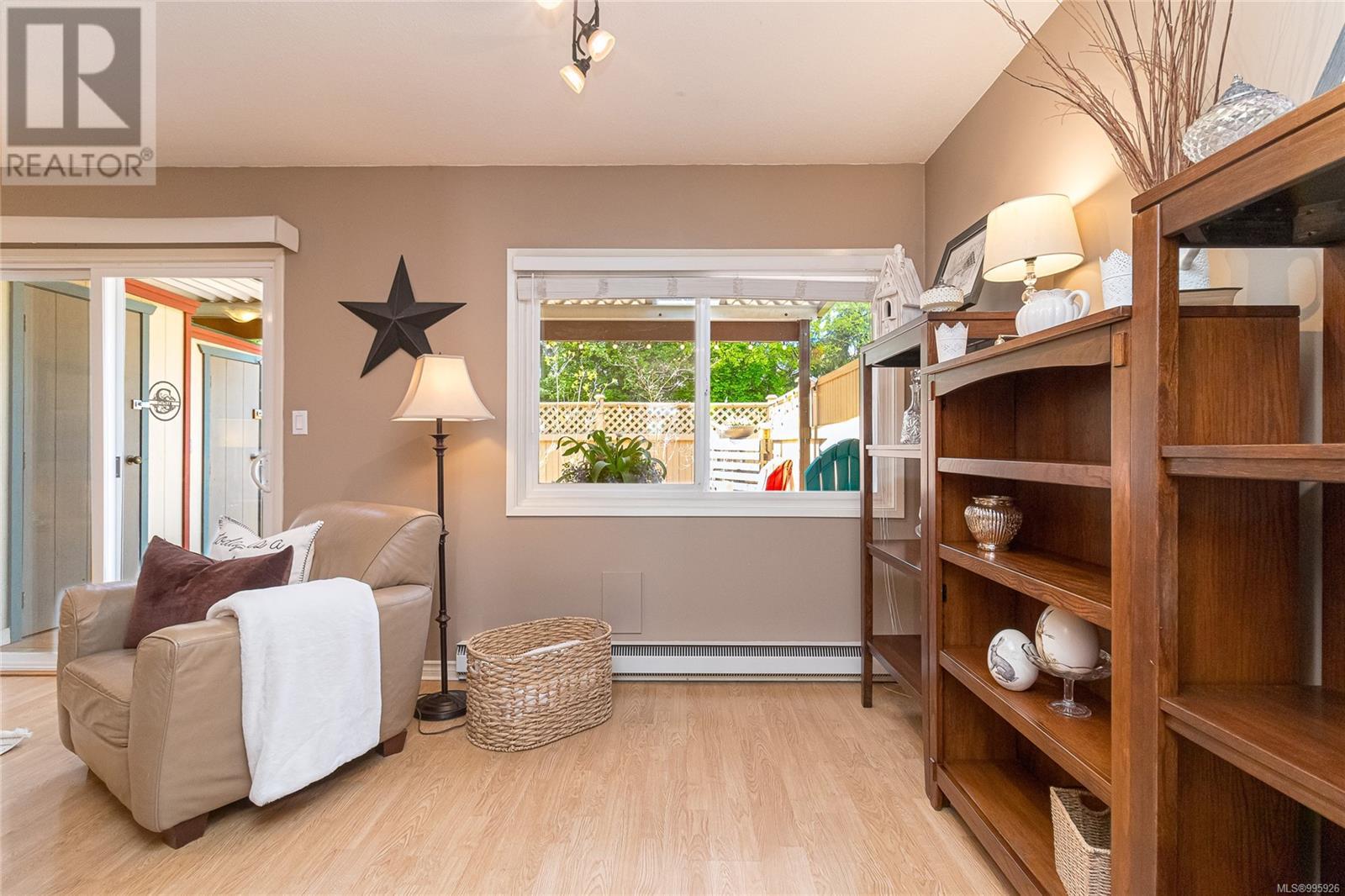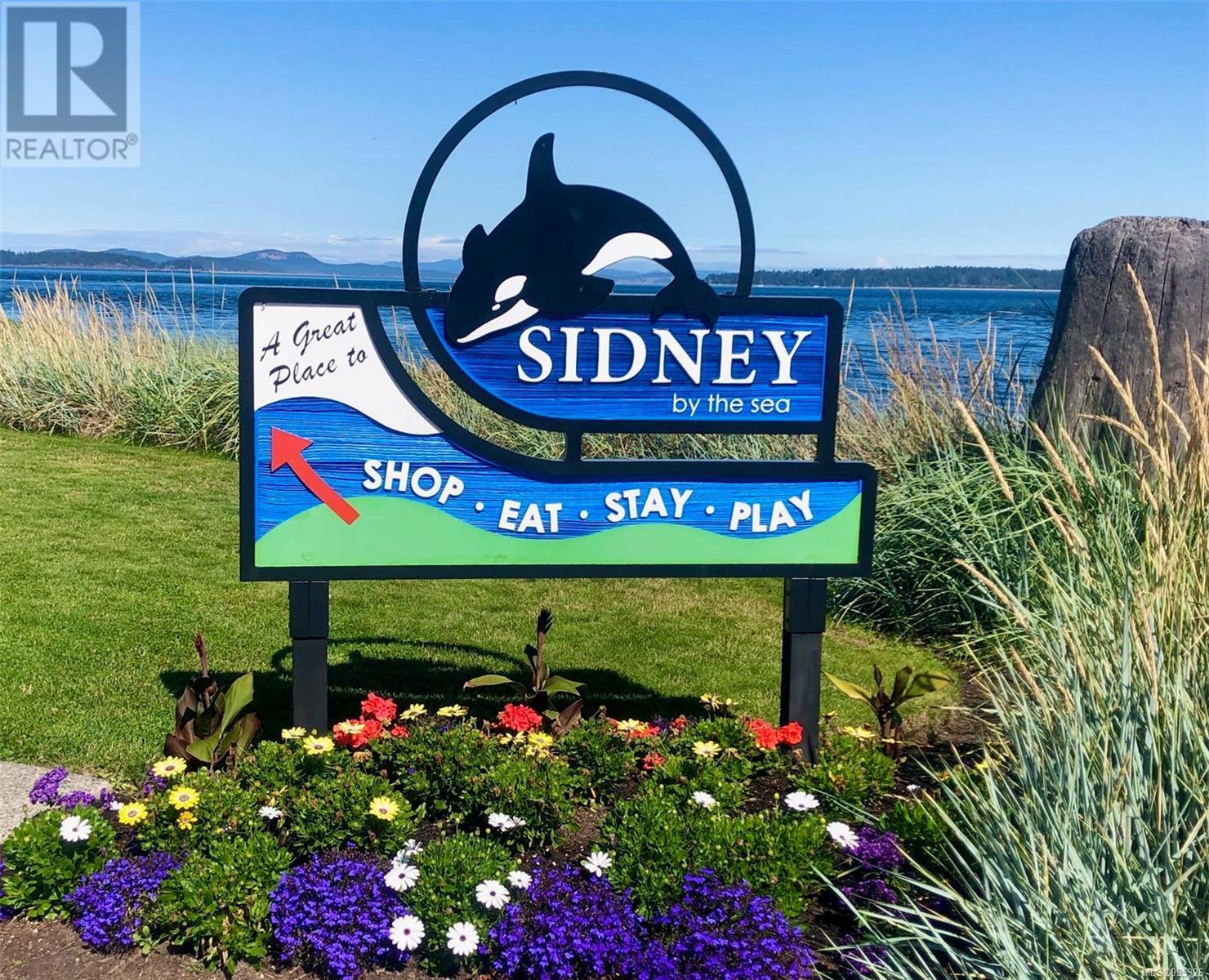22 10046 Fifth St Sidney, British Columbia V8L 2X9
$674,900Maintenance,
$400 Monthly
Maintenance,
$400 MonthlyTucked away in a whisper-quiet and well-maintained strata community, this sunny 3-bedroom, 2-bath gem is the whole package. Featuring 1,099 sqft of bright & breezy living space where peace, comfort & practicality come together in perfect harmony. Enjoy stainless appliances, in-suite laundry, sleek flooring, extra storage & 2 parking spots right outside your door. Is there a showstopper? Yes! The west-facing patio is fully fenced, drenched in sunshine & begging for cozy evening hangs, container gardens & weekend BBQs. Backing onto lush green space & manicured gardens of the library grounds, creating a perfectly private oasis. This pet friendly strata community welcomes your furry family member too. Only 2 blocks from the ocean, easy access to seaside walking trails, cycling routes, top-notch restaurants, boutique shopping & local fun—from live shows at Mary Winspear Centre to the iconic Sidney Summer Market, crabbing off the Pier and water ferry adventures to Sidney Spit sandy shores! Check out the video and virtual walk through. Floorplans available. (id:29647)
Property Details
| MLS® Number | 995926 |
| Property Type | Single Family |
| Neigbourhood | Sidney North-East |
| Community Name | Juniper Place |
| Community Features | Pets Allowed With Restrictions, Family Oriented |
| Features | Central Location, Level Lot, Private Setting, Other, Marine Oriented |
| Parking Space Total | 2 |
| Plan | Vis74 |
| Structure | Shed, Patio(s) |
Building
| Bathroom Total | 2 |
| Bedrooms Total | 3 |
| Constructed Date | 1972 |
| Cooling Type | None |
| Fireplace Present | No |
| Heating Type | Baseboard Heaters |
| Size Interior | 1457 Sqft |
| Total Finished Area | 1099 Sqft |
| Type | Row / Townhouse |
Land
| Access Type | Road Access |
| Acreage | No |
| Size Irregular | 1100 |
| Size Total | 1100 Sqft |
| Size Total Text | 1100 Sqft |
| Zoning Type | Multi-family |
Rooms
| Level | Type | Length | Width | Dimensions |
|---|---|---|---|---|
| Second Level | Ensuite | 4-Piece | ||
| Second Level | Bedroom | 8' x 6' | ||
| Second Level | Bedroom | 11' x 10' | ||
| Second Level | Primary Bedroom | 13' x 11' | ||
| Main Level | Bathroom | 2-Piece | ||
| Main Level | Entrance | 4' x 3' | ||
| Main Level | Eating Area | 13' x 8' | ||
| Main Level | Kitchen | 9' x 7' | ||
| Main Level | Dining Room | 9' x 8' | ||
| Main Level | Living Room | 12' x 11' | ||
| Other | Storage | 4' x 2' | ||
| Other | Storage | 5' x 3' | ||
| Other | Patio | 20' x 18' |
https://www.realtor.ca/real-estate/28188949/22-10046-fifth-st-sidney-sidney-north-east

2411 Bevan Ave
Sidney, British Columbia V8L 4M9
(250) 388-5882
(250) 388-9636
Interested?
Contact us for more information


































































