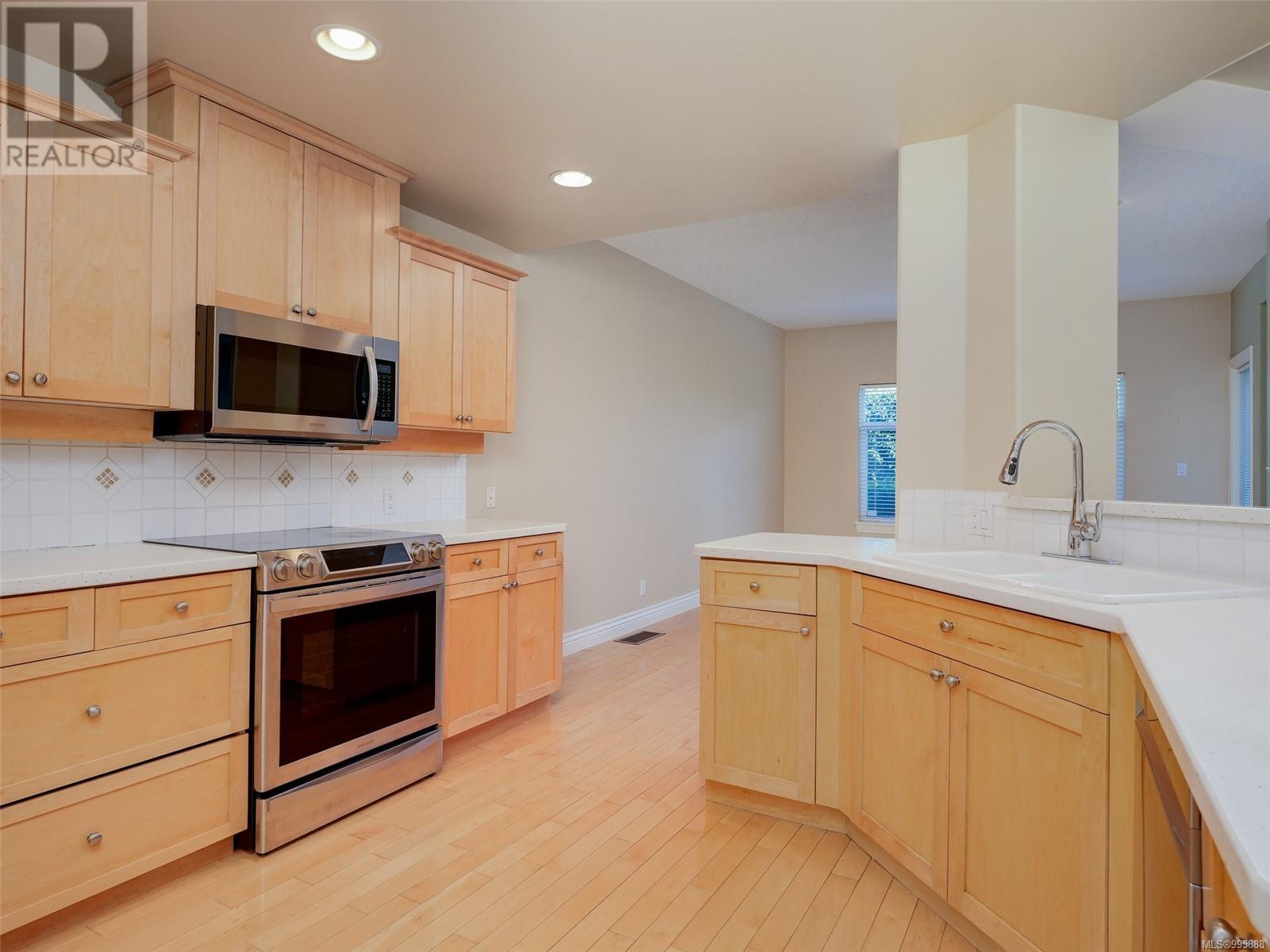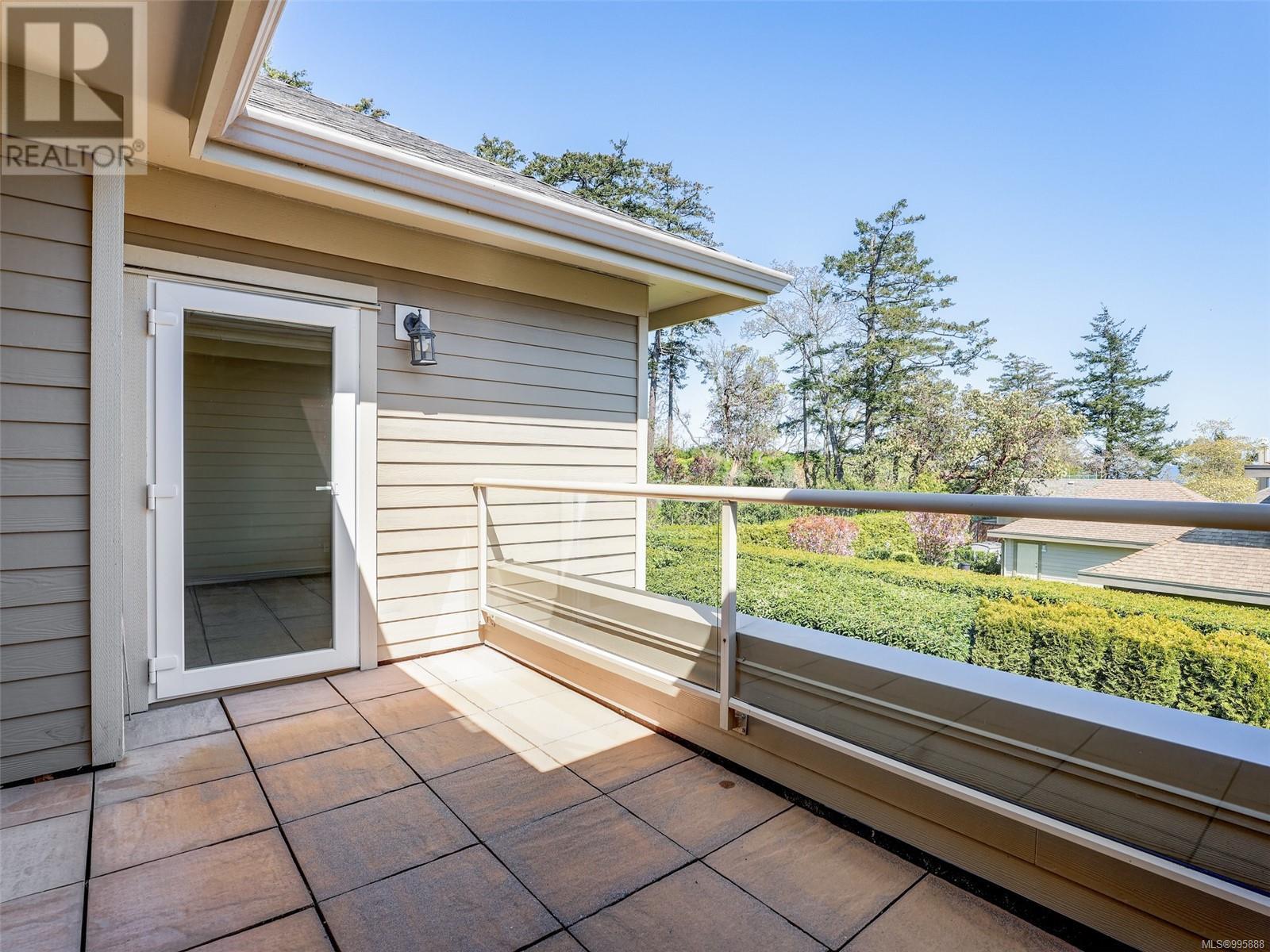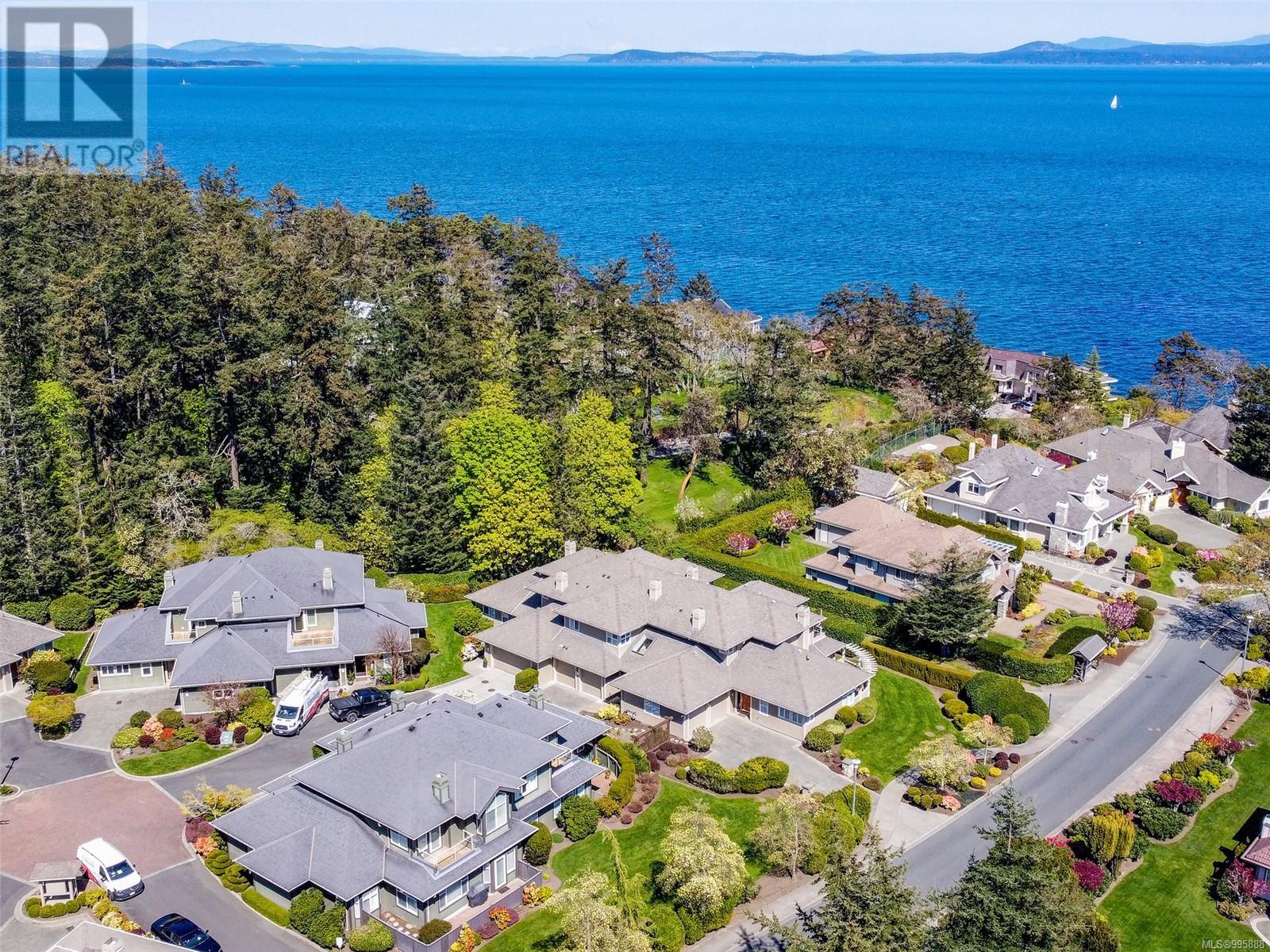11 4522 Gordon Point Dr Saanich, British Columbia V8N 6L4
$1,125,000Maintenance,
$711 Monthly
Maintenance,
$711 MonthlyWelcome to Gordon Point Mews, a 14 unit executive style town home complex nestled in the very desirable seaside locale of Gordon Point Estates. Inviting, large vaulted ceiling entryway w/ skylight leads you to the remarkable open concept floor plan. Main living area features a powder room, formal dining room w/ beautiful chandelier, airy kitchen, & double sided gas fireplace separating the family room & formal living room. Laundry room just off the kitchen provides convenient access to your DOUBLE CAR garage. Lovely private patio off the family room is great for entertaining. Upper level offers a master bedroom w/ 5pc en-suite bathroom & a separate spacious walk-in closet, as well as a balcony accessible from both master & 2nd bedroom. The 3rd bedroom features corner windows and its own walk-in closet. An additional 4 pc bath & walk-in linen closet complete the 2nd level. Bonus: huge easily accessible 5'5 crawl space for all your seasonal items. Priced to sell quickly. Do not delay! (id:29647)
Property Details
| MLS® Number | 995888 |
| Property Type | Single Family |
| Neigbourhood | Gordon Head |
| Community Name | Gordon Point Mews |
| Community Features | Pets Allowed With Restrictions, Age Restrictions |
| Features | Cul-de-sac, Level Lot, Private Setting, Other |
| Parking Space Total | 2 |
| Plan | Vis4771 |
| Structure | Patio(s) |
Building
| Bathroom Total | 3 |
| Bedrooms Total | 3 |
| Constructed Date | 1999 |
| Cooling Type | None |
| Fireplace Present | Yes |
| Fireplace Total | 1 |
| Heating Fuel | Natural Gas |
| Heating Type | Forced Air |
| Size Interior | 2765 Sqft |
| Total Finished Area | 2084 Sqft |
| Type | Row / Townhouse |
Land
| Acreage | No |
| Size Irregular | 2765 |
| Size Total | 2765 Sqft |
| Size Total Text | 2765 Sqft |
| Zoning Type | Multi-family |
Rooms
| Level | Type | Length | Width | Dimensions |
|---|---|---|---|---|
| Second Level | Balcony | 13 ft | 7 ft | 13 ft x 7 ft |
| Second Level | Bathroom | 4-Piece | ||
| Second Level | Bedroom | 12 ft | 11 ft | 12 ft x 11 ft |
| Second Level | Bedroom | 13 ft | 11 ft | 13 ft x 11 ft |
| Second Level | Ensuite | 5-Piece | ||
| Second Level | Primary Bedroom | 15 ft | 13 ft | 15 ft x 13 ft |
| Lower Level | Storage | 33 ft | 25 ft | 33 ft x 25 ft |
| Main Level | Patio | 13 ft | 12 ft | 13 ft x 12 ft |
| Main Level | Laundry Room | 8 ft | 5 ft | 8 ft x 5 ft |
| Main Level | Bathroom | 2-Piece | ||
| Main Level | Kitchen | 12 ft | 11 ft | 12 ft x 11 ft |
| Main Level | Living Room | 13 ft | 10 ft | 13 ft x 10 ft |
| Main Level | Family Room | 17 ft | 13 ft | 17 ft x 13 ft |
| Main Level | Dining Room | 15 ft | 13 ft | 15 ft x 13 ft |
| Main Level | Entrance | 12 ft | 8 ft | 12 ft x 8 ft |
https://www.realtor.ca/real-estate/28187497/11-4522-gordon-point-dr-saanich-gordon-head

14-2510 Bevan Ave
Sidney, British Columbia V8L 1W3
(250) 655-0608
(877) 730-0608
(250) 655-0618
www.remax-camosun-victoria-bc.com/

4440 Chatterton Way
Victoria, British Columbia V8X 5J2
(250) 744-3301
(800) 663-2121
(250) 744-3904
www.remax-camosun-victoria-bc.com/
Interested?
Contact us for more information

































