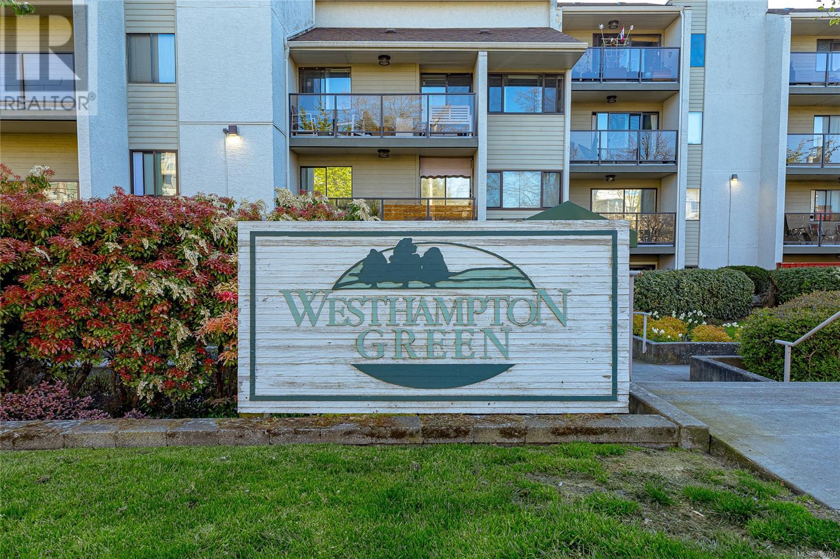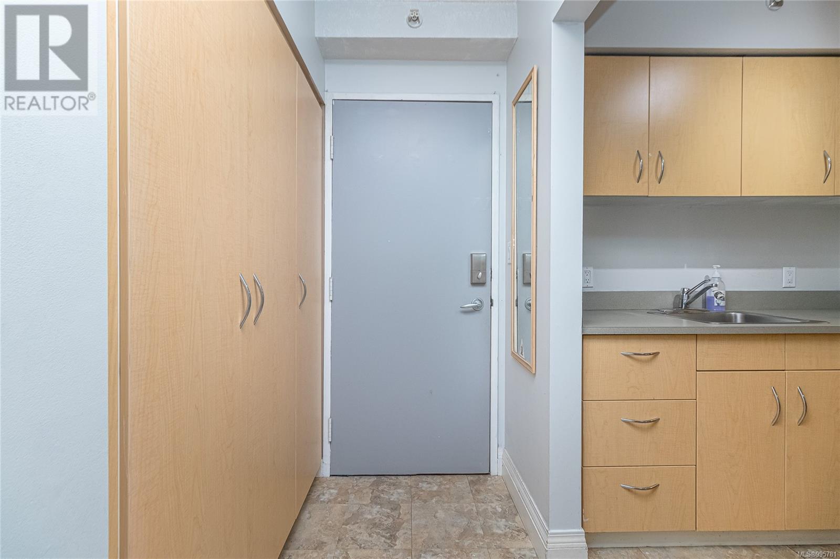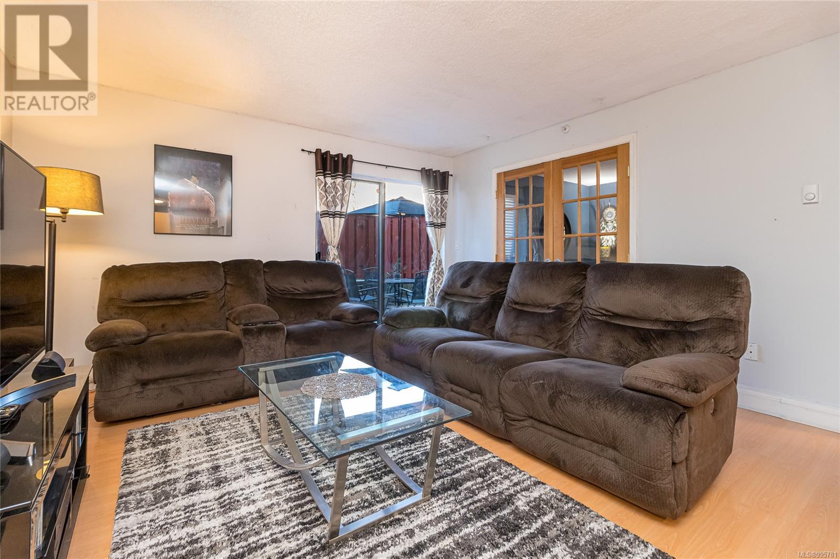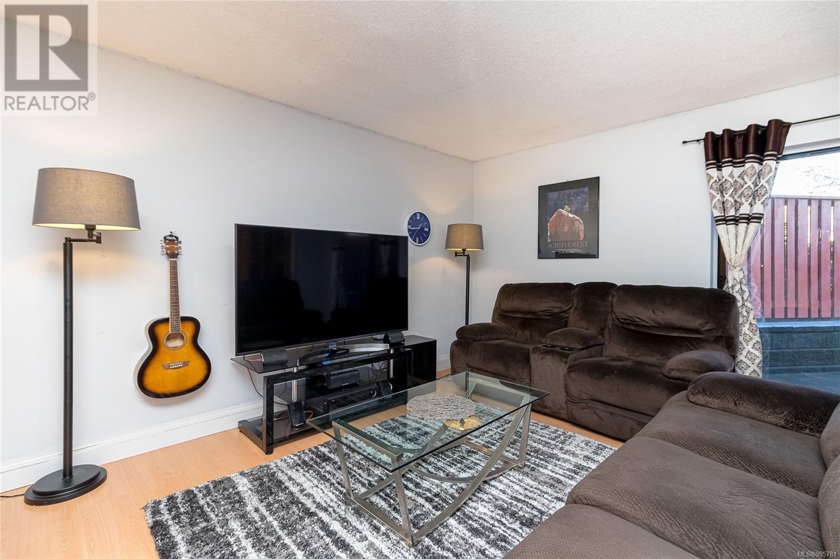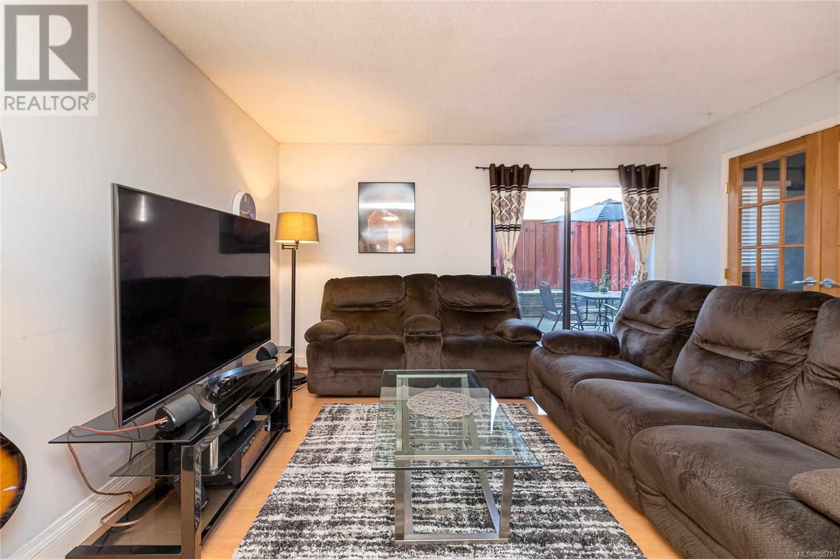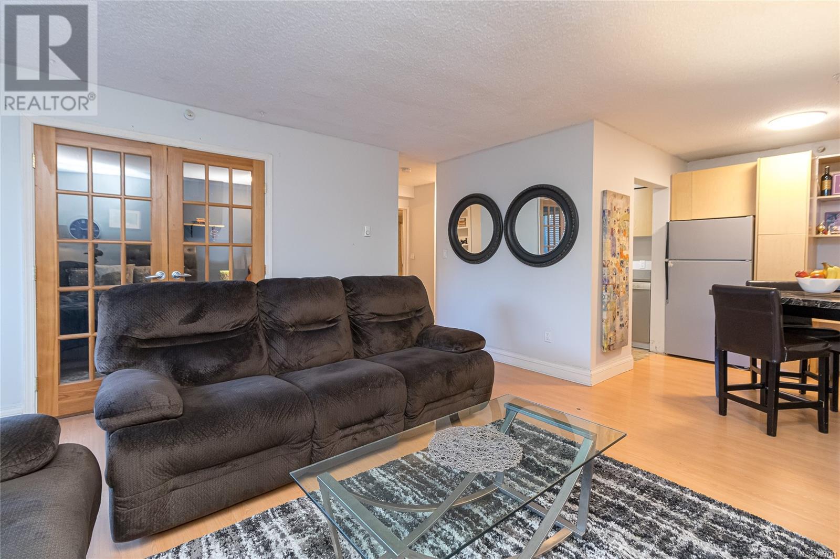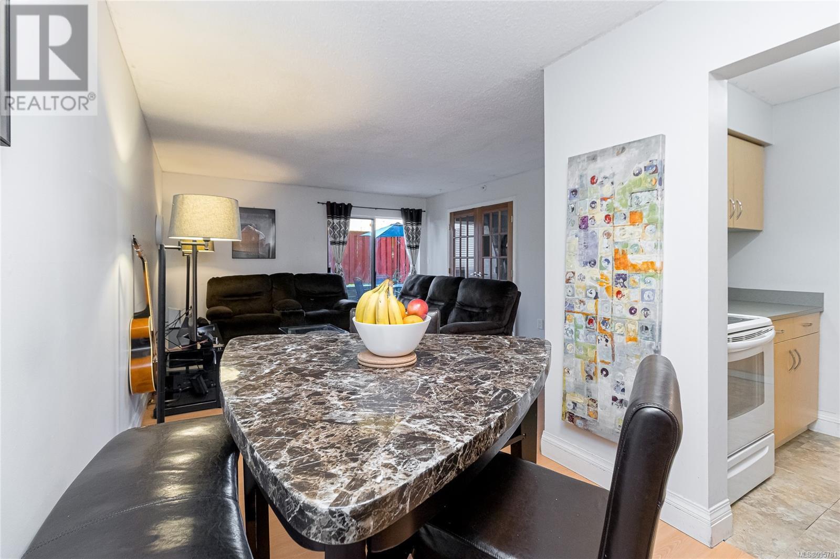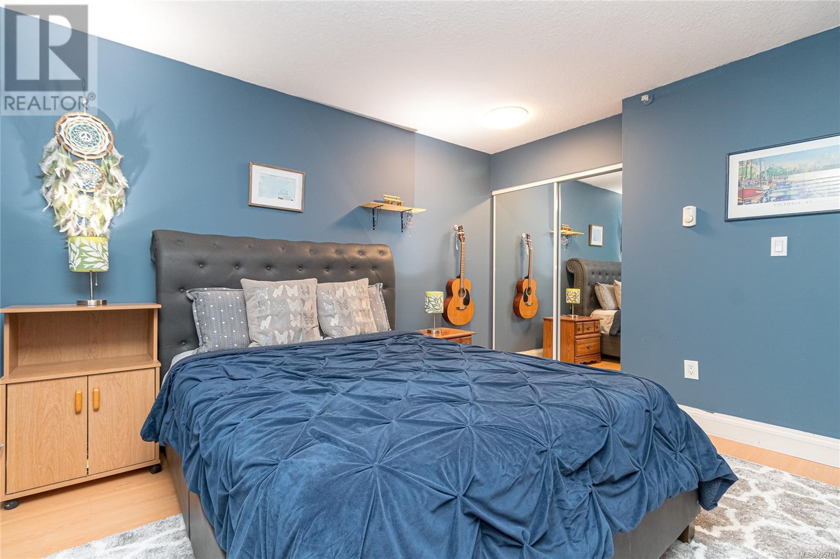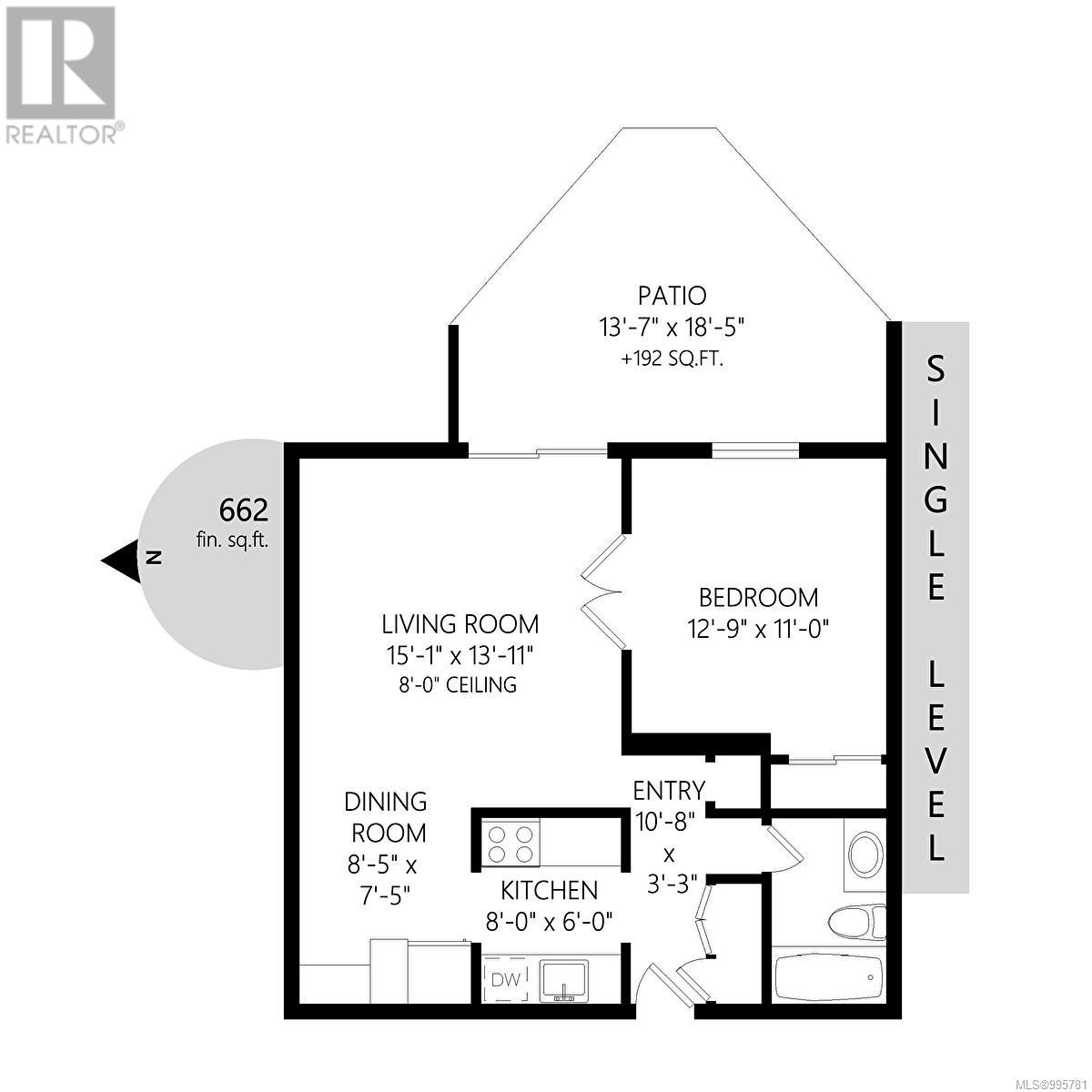110 2757 Quadra St Victoria, British Columbia V8T 4E5
$374,900Maintenance,
$348 Monthly
Maintenance,
$348 MonthlyCharming 1-Bedroom Condo with Sunny Garden Patio in Westhampton Green Welcome to this bright and beautifully maintained 1-bedroom, 1-bathroom condo in the desirable, well-managed building tucked just steps away from the lively charm of Quadra Village. With a fantastic walk score, you’ll love the easy access to trendy cafes, local shops, parks, and public transit. Inside, the functional floor plan offers a functional, open kitchen with a newer dishwasher, seamlessly connecting to the dining area and spacious living room. French doors open to an oversized primary bedroom, adding elegance and enhancing the open-concept feel. Step through sliding glass doors to your own private, garden-level patio — an ideal space to enjoy sunny afternoons or entertain friends. Additional perks include: •Secure underground parking •Convenient shared laundry on every floor •Separate storage locker •Pet-friendly and BBQ-friendly policies •Rentals are allowed with no age restrictions This inviting home is perfect for first-time buyers, downsizers, or investors alike. Don’t miss your chance to own a piece of this vibrant, walkable community. Call your Realtor today for a private viewing! (id:29647)
Property Details
| MLS® Number | 995781 |
| Property Type | Single Family |
| Neigbourhood | Hillside |
| Community Name | Westhampton Green |
| Community Features | Pets Allowed, Family Oriented |
| Parking Space Total | 1 |
| Plan | Vis1409 |
| Structure | Patio(s) |
Building
| Bathroom Total | 1 |
| Bedrooms Total | 1 |
| Constructed Date | 1984 |
| Cooling Type | None |
| Fireplace Present | No |
| Heating Fuel | Electric |
| Heating Type | Baseboard Heaters |
| Size Interior | 854 Sqft |
| Total Finished Area | 662 Sqft |
| Type | Apartment |
Land
| Access Type | Road Access |
| Acreage | No |
| Size Irregular | 795 |
| Size Total | 795 Sqft |
| Size Total Text | 795 Sqft |
| Zoning Type | Multi-family |
Rooms
| Level | Type | Length | Width | Dimensions |
|---|---|---|---|---|
| Main Level | Patio | 14' x 19' | ||
| Main Level | Bathroom | 4-Piece | ||
| Main Level | Primary Bedroom | 13' x 11' | ||
| Main Level | Kitchen | 8' x 6' | ||
| Main Level | Dining Room | 9' x 8' | ||
| Main Level | Living Room | 15' x 14' | ||
| Main Level | Entrance | 11' x 3' |
https://www.realtor.ca/real-estate/28186444/110-2757-quadra-st-victoria-hillside

2000 Oak Bay Ave
Victoria, British Columbia V8R 1E4
(250) 590-8124

2000 Oak Bay Ave
Victoria, British Columbia V8R 1E4
(250) 590-8124
Interested?
Contact us for more information



