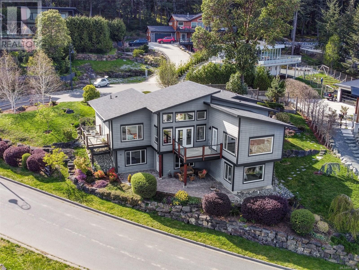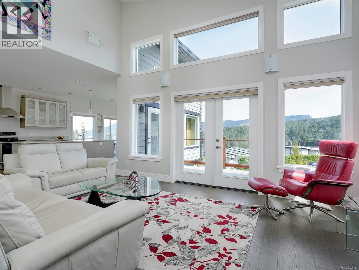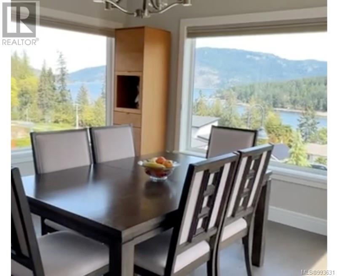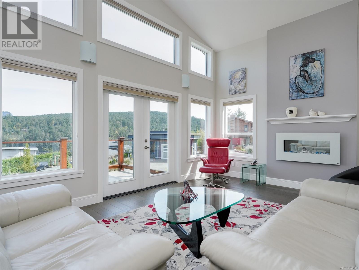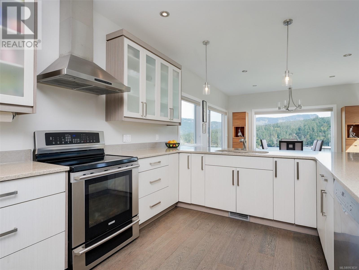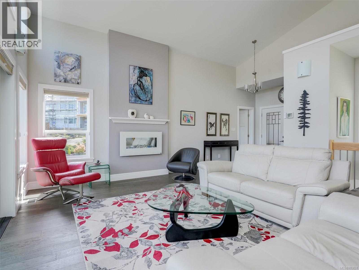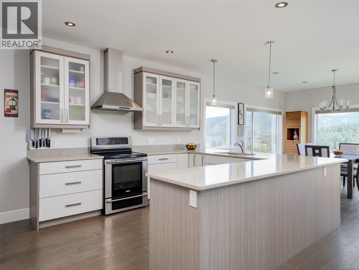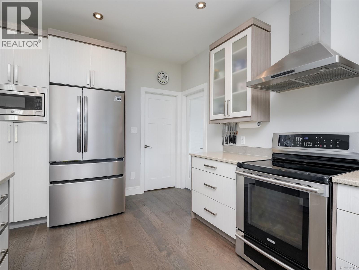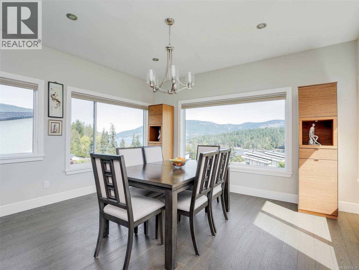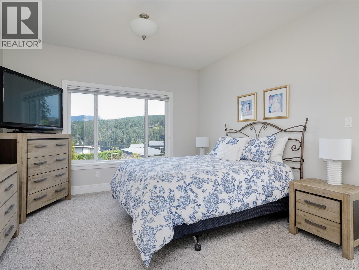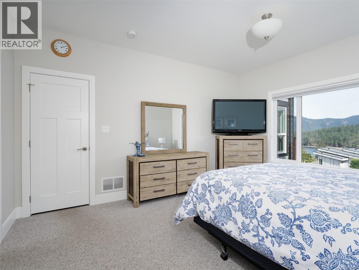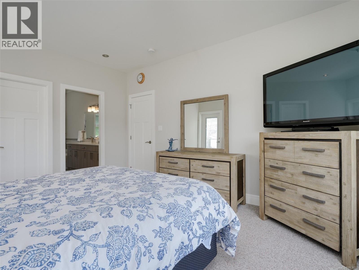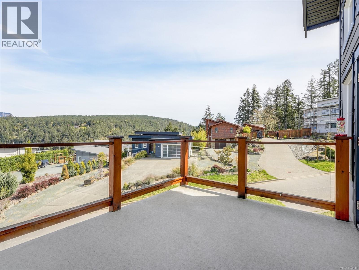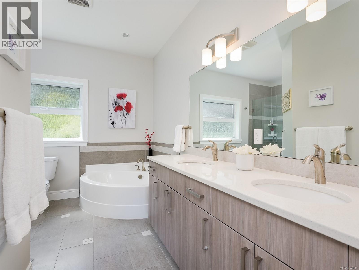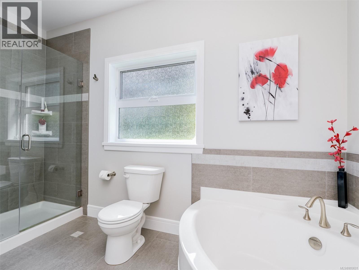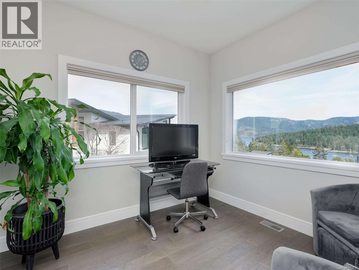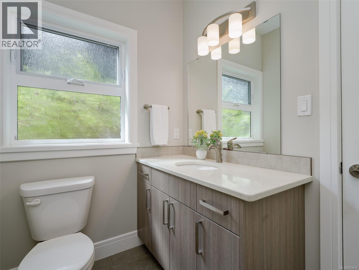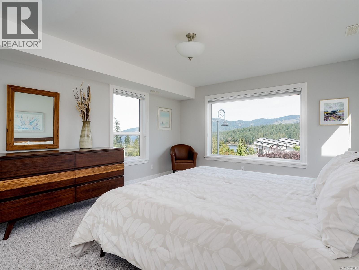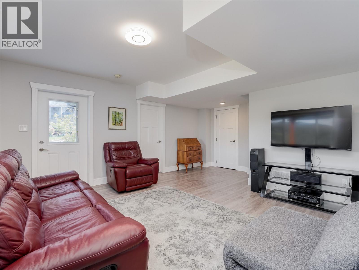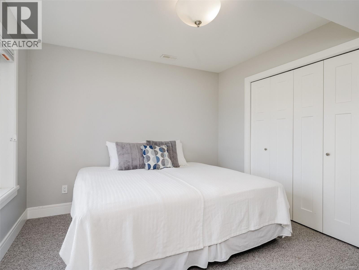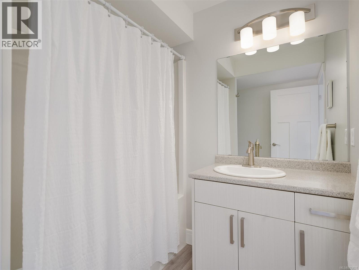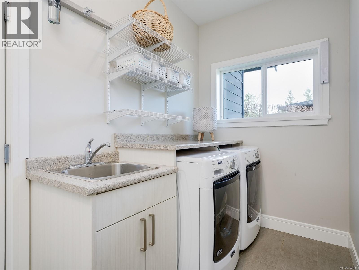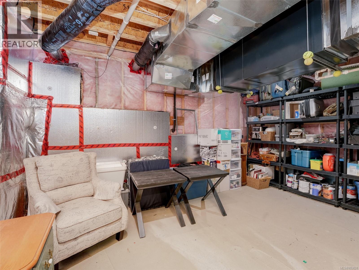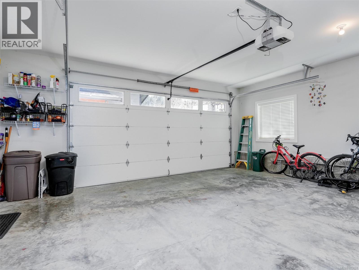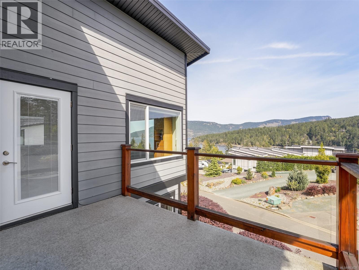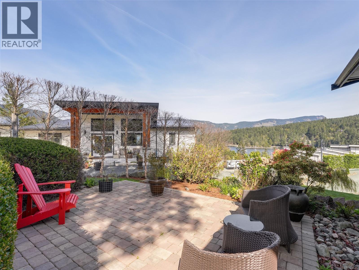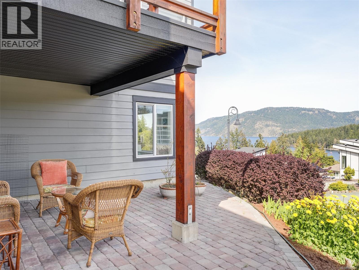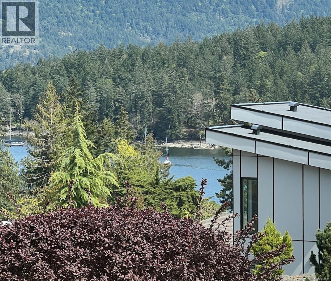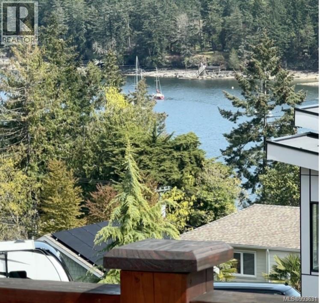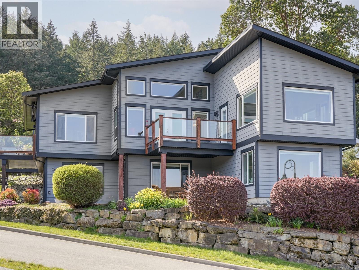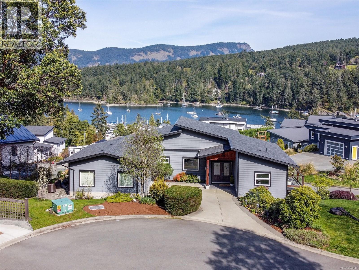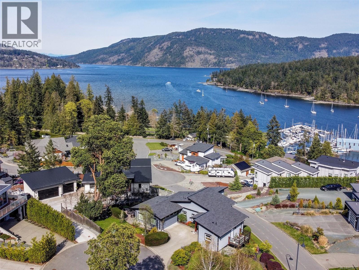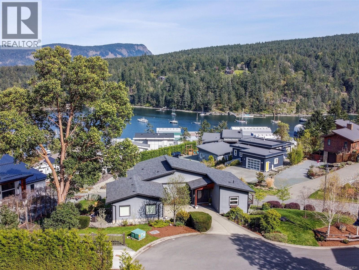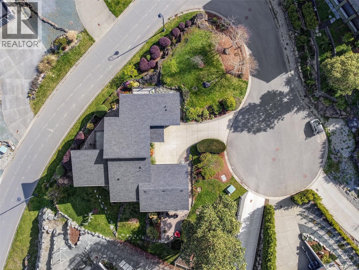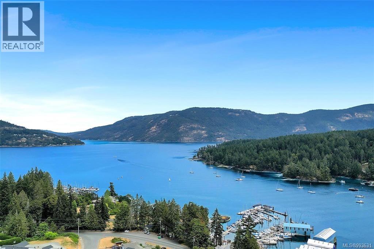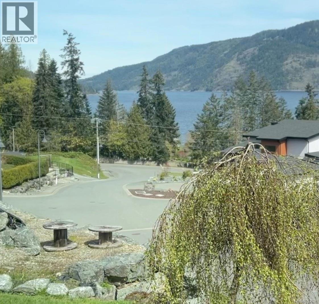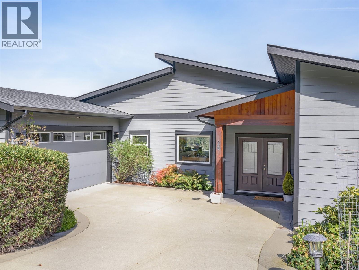28 1060 Shore Pine Close Duncan, British Columbia V9L 0C4
$1,375,000Maintenance,
$222.29 Monthly
Maintenance,
$222.29 MonthlyWelcome to this exceptional modern coastal sanctuary, offering breathtaking views of the mountains, ocean, and marina. From the moment you enter through the impressive double doors, the home makes a striking first impression with its thoughtful design and seamless integration of natural elements and space. The main level features a highly desirable layout with open-concept living, dining, and kitchen areas, all filled with natural light from expansive windows and French doors. The spacious primary bedroom, private office, laundry room, and elegant powder room are all conveniently located on this floor, ensuring comfort and ease of living. The walk-out lower level continues to impress, offering two additional bedrooms, a large family room, and extensive full-height storage—all with stunning views. Premium finishes include custom cabinetry, engineered stone countertops, and sleek, modern appliances. Designed for year-round comfort, the home is equipped with high-efficiency thermoproof windows and a modern heat pump system. Ideally situated, this home is just a short stroll to Maple Bay Marina and seaplane access to Vancouver. Outdoor enthusiasts will appreciate the nearby hiking and biking trails, kayaking, sailing, rowing, and recreational amenities. You'll also find local restaurants, pubs, cafés, an elementary school, and community sports courts just minutes away. (id:29647)
Property Details
| MLS® Number | 993631 |
| Property Type | Single Family |
| Neigbourhood | East Duncan |
| Community Features | Pets Allowed, Family Oriented |
| Features | Cul-de-sac, Hillside, Wooded Area, Irregular Lot Size, Rocky, Sloping, Other, Marine Oriented |
| Parking Space Total | 2 |
| Plan | Vis6934 |
| Structure | Patio(s) |
| View Type | Mountain View, Ocean View |
Building
| Bathroom Total | 3 |
| Bedrooms Total | 3 |
| Architectural Style | Contemporary |
| Constructed Date | 2015 |
| Cooling Type | Fully Air Conditioned |
| Fireplace Present | Yes |
| Fireplace Total | 1 |
| Heating Type | Heat Pump |
| Size Interior | 2778 Sqft |
| Total Finished Area | 2470 Sqft |
| Type | House |
Land
| Access Type | Road Access |
| Acreage | No |
| Size Irregular | 11326 |
| Size Total | 11326 Sqft |
| Size Total Text | 11326 Sqft |
| Zoning Type | Residential |
Rooms
| Level | Type | Length | Width | Dimensions |
|---|---|---|---|---|
| Lower Level | Patio | 18'8 x 18'4 | ||
| Lower Level | Bedroom | 17'8 x 12'11 | ||
| Lower Level | Bedroom | 11'11 x 10'4 | ||
| Lower Level | Family Room | 8'0 x 6'10 | ||
| Lower Level | Bathroom | 4-Piece | ||
| Lower Level | Storage | 15'10 x 12'3 | ||
| Main Level | Patio | 18'4 x 13'4 | ||
| Main Level | Bathroom | 2-Piece | ||
| Main Level | Laundry Room | 14'0 x 5'3 | ||
| Main Level | Den | 9'10 x 8'9 | ||
| Main Level | Dining Room | 14'5 x 13'7 | ||
| Main Level | Kitchen | 16'3 x 10'3 | ||
| Main Level | Balcony | 12'1 x 9'4 | ||
| Main Level | Balcony | 13'0 x 6'11 | ||
| Main Level | Ensuite | 5-Piece | ||
| Main Level | Primary Bedroom | 15'0 x 12'5 | ||
| Main Level | Living Room | 16'11 x 15'4 | ||
| Main Level | Entrance | 8'1 x 7'8 |
https://www.realtor.ca/real-estate/28186720/28-1060-shore-pine-close-duncan-east-duncan
301-3450 Uptown Boulevard
Victoria, British Columbia V8Z 0B9
(833) 817-6506
www.exprealty.ca/
Interested?
Contact us for more information


