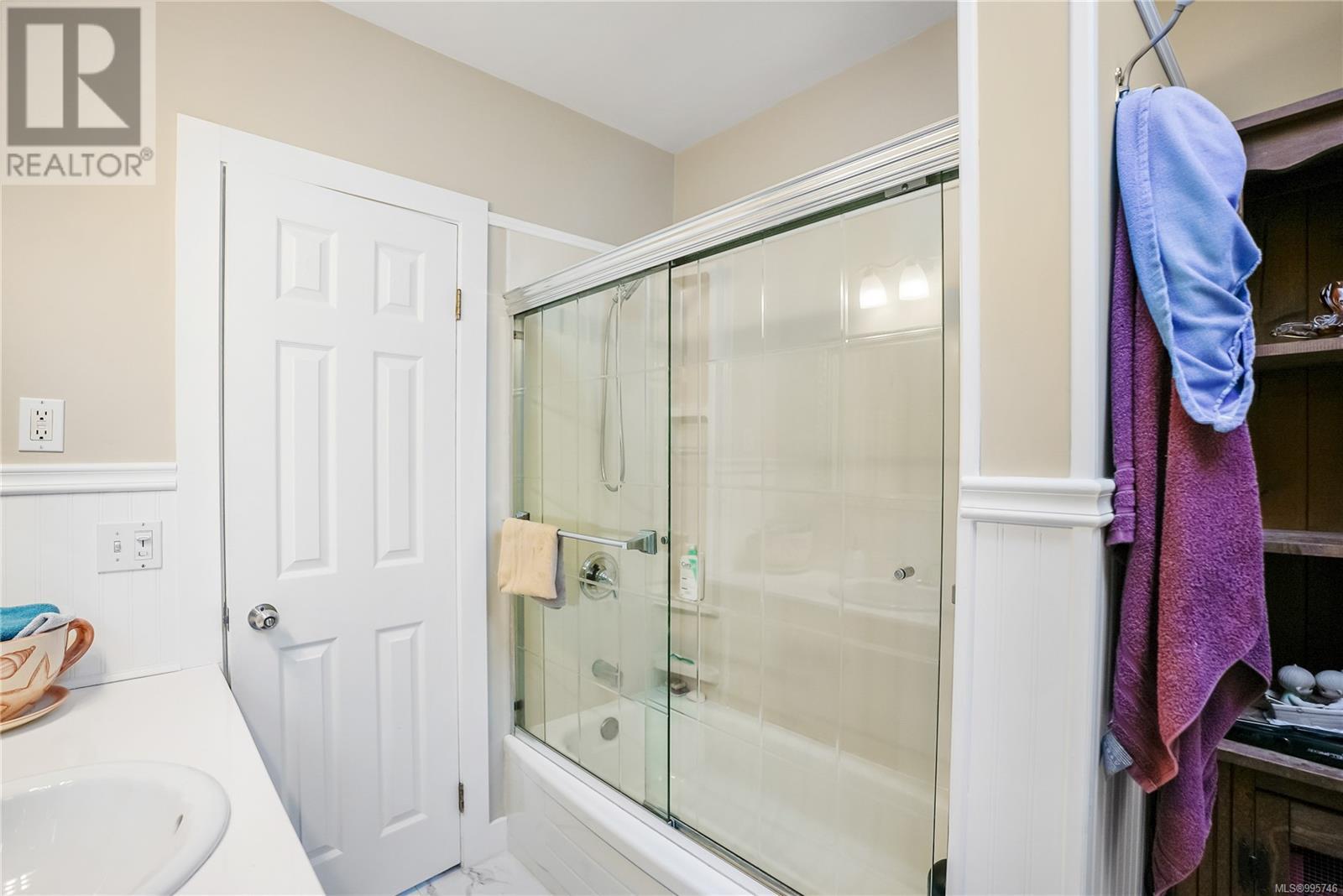B 602 Kildew Rd Colwood, British Columbia V9B 1Z5
$899,900
Spacious and beautifully updated, 602B Kildew Rd offers 5 beds, 3 baths, and 2,445 sq.ft. of flexible living space, including a 1-bed suite with its own entrance—ideal for in-laws or rental income. Recent updates include a new hot water tank (2024), gas furnace (2020), updated flooring, full interior painting, and new trim throughout the main level. The lower suite has also been painted and updated in the last 2 years. Enjoy a functional layout with a sunken living room, cozy wood-burning fireplace, large kitchen, family room, and a bright sunroom that opens to a sunny patio. Exterior trim was just painted, and there’s a gas BBQ hookup ready to go. Bonus hobby room, single garage, and RV/boat parking. Set on a level 6,624 sq.ft. lot in a quiet, family-friendly neighbourhood near parks, schools, and all Westshore amenities. This home has been meticulously cared for and offers space for the whole family. A must-see in person! Contact Shane Cyr @ eXp Realty to book your private showing 250-893-9164 (id:29647)
Open House
This property has open houses!
11:00 am
Ends at:1:00 pm
Join us for an open house at 602B Kildew Road! This spacious 5-bed, 3-bath home offers over 2,400 sq.ft. of updated living space with a suite and a fenced yard-perfect for families or multigenerational living. Don't miss it!
11:00 am
Ends at:1:00 pm
Join us for an open house at 602B Kildew Road! This spacious 5-bed, 3-bath home offers over 2,400 sq.ft. of updated living space with a suite and a fenced yard-perfect for families or multigenerational living. Don't miss it!
Property Details
| MLS® Number | 995746 |
| Property Type | Single Family |
| Neigbourhood | Hatley Park |
| Community Features | Pets Allowed, Family Oriented |
| Features | Curb & Gutter, Level Lot, Private Setting, Rectangular |
| Parking Space Total | 2 |
| Plan | Vis3880 |
| Structure | Patio(s) |
Building
| Bathroom Total | 3 |
| Bedrooms Total | 5 |
| Constructed Date | 1985 |
| Cooling Type | None |
| Fireplace Present | Yes |
| Fireplace Total | 1 |
| Heating Fuel | Natural Gas, Wood |
| Heating Type | Forced Air |
| Size Interior | 2705 Sqft |
| Total Finished Area | 2445 Sqft |
| Type | Duplex |
Land
| Acreage | No |
| Size Irregular | 6624 |
| Size Total | 6624 Sqft |
| Size Total Text | 6624 Sqft |
| Zoning Type | Duplex |
Rooms
| Level | Type | Length | Width | Dimensions |
|---|---|---|---|---|
| Second Level | Bedroom | 11'6 x 9'11 | ||
| Second Level | Bedroom | 11'4 x 11'3 | ||
| Lower Level | Kitchen | 10'2 x 10'0 | ||
| Lower Level | Bedroom | 10'2 x 14'6 | ||
| Lower Level | Family Room | 12'5 x 13'11 | ||
| Lower Level | Bathroom | 9'3 x 5'3 | ||
| Main Level | Bathroom | 8'5 x 7'0 | ||
| Main Level | Patio | 14'5 x 12'7 | ||
| Main Level | Living Room | 22'0 x 14'4 | ||
| Main Level | Kitchen | 12'2 x 15'2 | ||
| Main Level | Primary Bedroom | 12'5 x 12'8 | ||
| Main Level | Office | 12'3 x 8'5 | ||
| Main Level | Bedroom | 7'11 x 14'4 | ||
| Main Level | Bathroom | 4'1 x 8'2 |
https://www.realtor.ca/real-estate/28183793/b-602-kildew-rd-colwood-hatley-park
301-3450 Uptown Boulevard
Victoria, British Columbia V8Z 0B9
(833) 817-6506
www.exprealty.ca/
Interested?
Contact us for more information









































