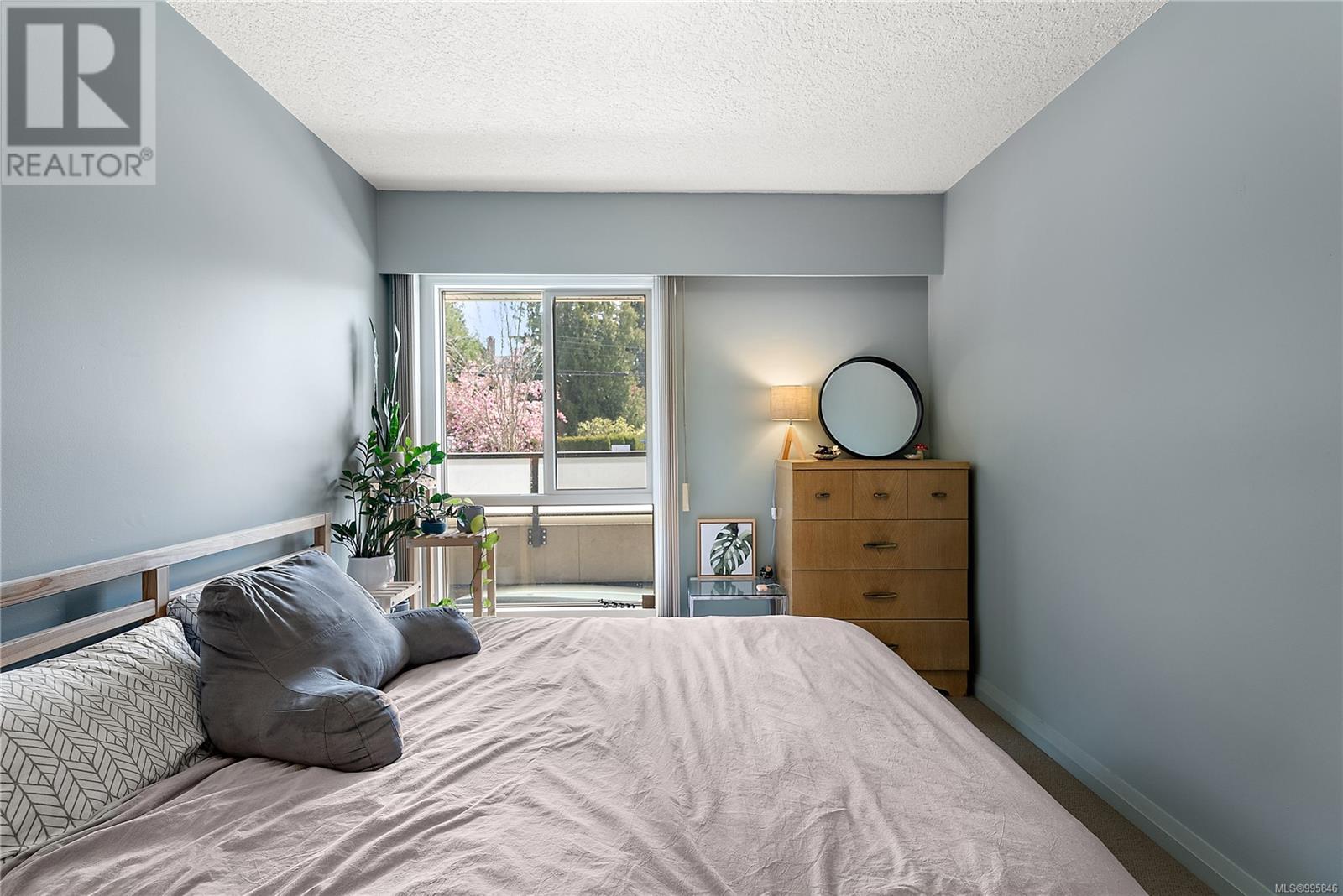212 1419 Stadacona Ave Victoria, British Columbia V8S 5J3
$549,900Maintenance,
$579 Monthly
Maintenance,
$579 MonthlyDiscover unbeatable value in this updated, worry-free building! With over 1,050 sqft of living space, this oversized 2-bedroom condo offers room to breathe—plus a large private patio and an additional balcony. Move-in ready with an updated kitchen and bathroom, a separate dining area, a spacious living room, and solid-core doors for extra quiet between bedrooms. This well-run building underwent a major overhaul just a few years ago—balconies, exteriors, windows, doors, and more—all completed and paid for. That’s peace of mind and tens of thousands saved compared to buildings still facing costly special assessments. You’ll love the central location: walk to Oak Bay Avenue, Cook Street Village, downtown, and all the amenities in between. Secure underground parking, separate storage, a pool, hot tub, gym, rec room, and sunny courtyard round out the perks. Whether you're looking for a great place to live or a smart addition to your investment portfolio, this one is worth a look. (id:29647)
Property Details
| MLS® Number | 995846 |
| Property Type | Single Family |
| Neigbourhood | Fernwood |
| Community Name | Stadacona Centre |
| Community Features | Pets Not Allowed, Family Oriented |
| Parking Space Total | 1 |
| Plan | Vis569 |
| Structure | Patio(s) |
Building
| Bathroom Total | 2 |
| Bedrooms Total | 2 |
| Constructed Date | 1977 |
| Cooling Type | None |
| Fireplace Present | No |
| Heating Fuel | Electric |
| Heating Type | Baseboard Heaters |
| Size Interior | 1576 Sqft |
| Total Finished Area | 1050 Sqft |
| Type | Apartment |
Parking
| Underground |
Land
| Acreage | No |
| Size Irregular | 1580 |
| Size Total | 1580 Sqft |
| Size Total Text | 1580 Sqft |
| Zoning Type | Multi-family |
Rooms
| Level | Type | Length | Width | Dimensions |
|---|---|---|---|---|
| Main Level | Patio | 9 ft | 32 ft | 9 ft x 32 ft |
| Main Level | Ensuite | 2-Piece | ||
| Main Level | Bathroom | 4-Piece | ||
| Main Level | Primary Bedroom | 11 ft | 18 ft | 11 ft x 18 ft |
| Main Level | Bedroom | 10 ft | 12 ft | 10 ft x 12 ft |
| Main Level | Entrance | 4 ft | 11 ft | 4 ft x 11 ft |
| Main Level | Kitchen | 8 ft | 9 ft | 8 ft x 9 ft |
| Main Level | Dining Room | 9 ft | 10 ft | 9 ft x 10 ft |
| Main Level | Living Room | 13 ft | 22 ft | 13 ft x 22 ft |
https://www.realtor.ca/real-estate/28183832/212-1419-stadacona-ave-victoria-fernwood

3194 Douglas St
Victoria, British Columbia V8Z 3K6
(250) 383-1500
(250) 383-1533

3194 Douglas St
Victoria, British Columbia V8Z 3K6
(250) 383-1500
(250) 383-1533
Interested?
Contact us for more information































