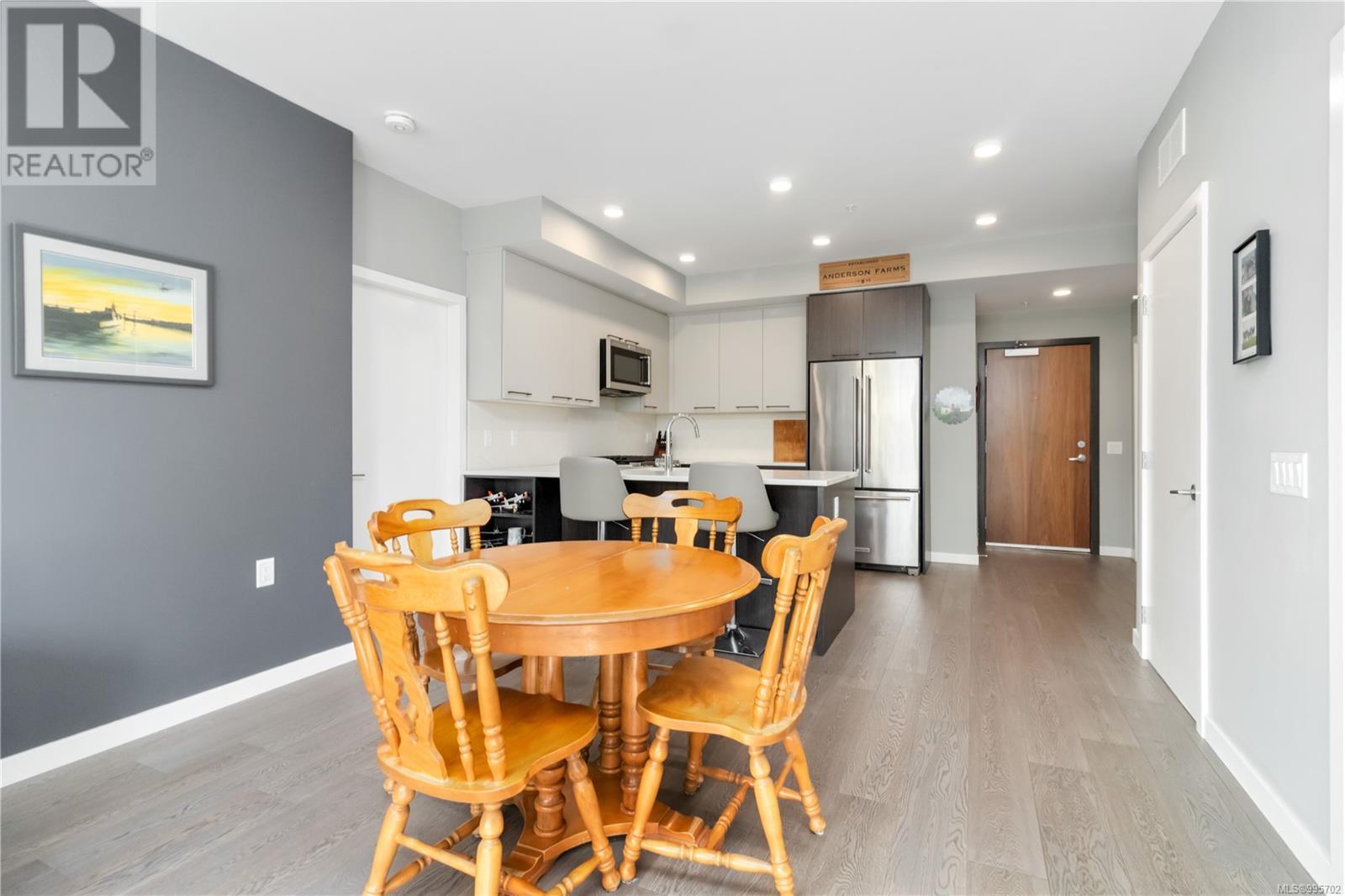204 7162 West Saanich Rd Central Saanich, British Columbia V8M 1P6
$599,000Maintenance,
$304 Monthly
Maintenance,
$304 MonthlyThis fully renovated 2-bedroom, 2-bathroom condo in Brentwood Bay offers modern living in a prime location. Situated on a main street, it provides easy access to local shops, cafes, and public transit. The open-concept living and dining areas are bright and spacious, featuring large windows that flood the space with natural light. The updated kitchen boasts stainless steel appliances, custom cabinetry, and sleek countertops, perfect for both everyday meals and entertaining. The master bedroom includes an en-suite bathroom, while the second bedroom is ideal for guests or a home office. Both bathrooms have been tastefully updated with modern fixtures and finishes. Additional features include in-suite laundry, a private balcony (with barbeques permitted), and one parking spot. The well-maintained building is managed by a proactive strata, ensuring a comfortable living environment. Don't miss the opportunity to own this beautifully updated condo in the heart of Brentwood Bay. (id:29647)
Property Details
| MLS® Number | 995702 |
| Property Type | Single Family |
| Neigbourhood | Brentwood Bay |
| Community Name | The Arbours |
| Community Features | Pets Allowed, Family Oriented |
| Features | Irregular Lot Size |
| Parking Space Total | 1 |
| Plan | Vip11786 |
Building
| Bathroom Total | 2 |
| Bedrooms Total | 2 |
| Constructed Date | 2019 |
| Cooling Type | None |
| Fireplace Present | Yes |
| Fireplace Total | 1 |
| Heating Fuel | Electric |
| Heating Type | Baseboard Heaters |
| Size Interior | 985 Sqft |
| Total Finished Area | 985 Sqft |
| Type | Apartment |
Parking
| Other |
Land
| Acreage | No |
| Size Irregular | 985 |
| Size Total | 985 Sqft |
| Size Total Text | 985 Sqft |
| Zoning Type | Multi-family |
Rooms
| Level | Type | Length | Width | Dimensions |
|---|---|---|---|---|
| Main Level | Bathroom | 9 ft | 8 ft | 9 ft x 8 ft |
| Main Level | Bedroom | 21 ft | 9 ft | 21 ft x 9 ft |
| Main Level | Balcony | 9 ft | 9 ft | 9 ft x 9 ft |
| Main Level | Bedroom | 13 ft | 9 ft | 13 ft x 9 ft |
| Main Level | Bathroom | 9 ft | 8 ft | 9 ft x 8 ft |
| Main Level | Living Room | 14 ft | 12 ft | 14 ft x 12 ft |
| Main Level | Dining Room | 12 ft | 9 ft | 12 ft x 9 ft |
| Main Level | Kitchen | 11 ft | 15 ft | 11 ft x 15 ft |
| Main Level | Entrance | 11 ft | 5 ft | 11 ft x 5 ft |
https://www.realtor.ca/real-estate/28183833/204-7162-west-saanich-rd-central-saanich-brentwood-bay

110 - 4460 Chatterton Way
Victoria, British Columbia V8X 5J2
(250) 477-5353
(800) 461-5353
(250) 477-3328
www.rlpvictoria.com/

110 - 4460 Chatterton Way
Victoria, British Columbia V8X 5J2
(250) 477-5353
(800) 461-5353
(250) 477-3328
www.rlpvictoria.com/
Interested?
Contact us for more information





































