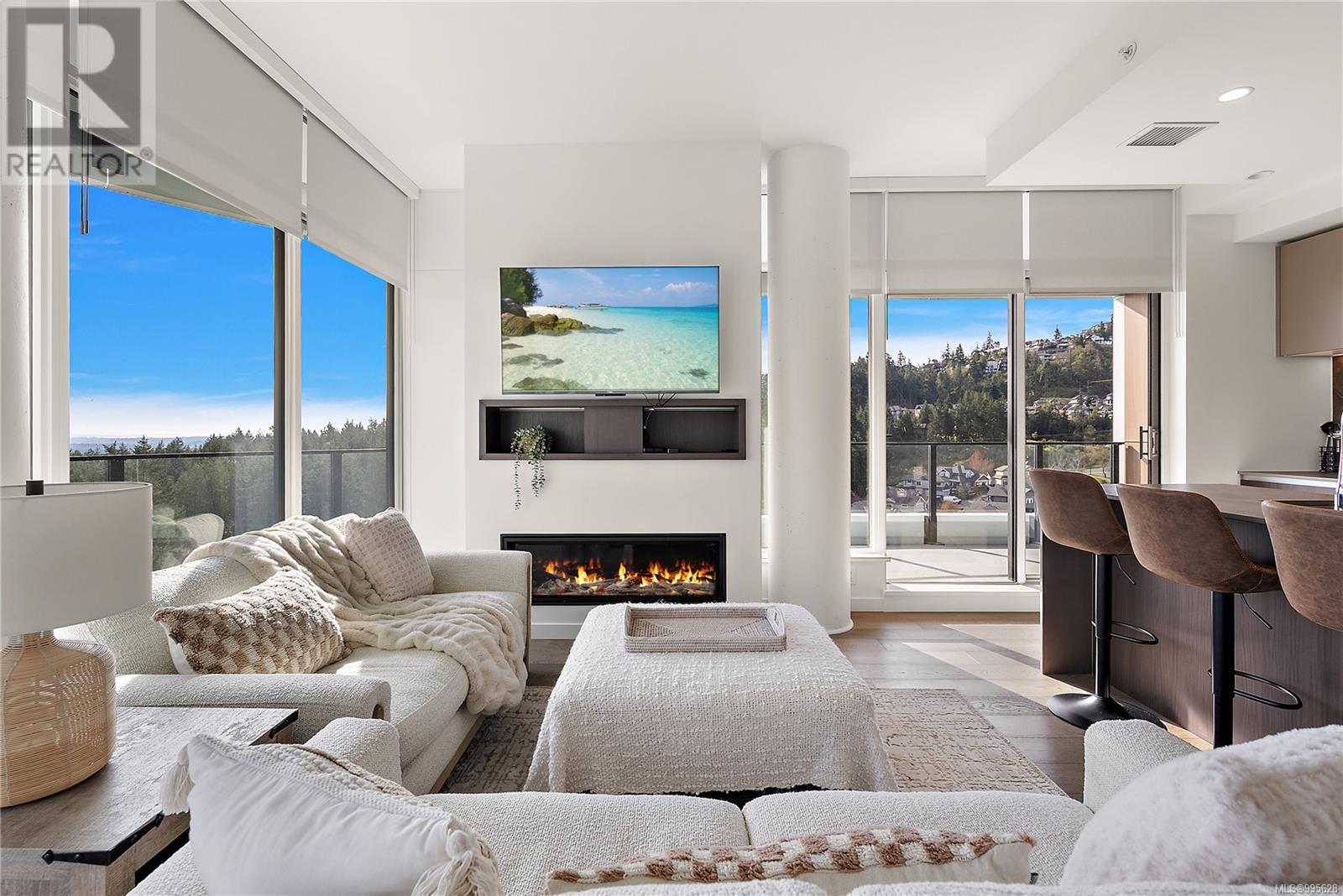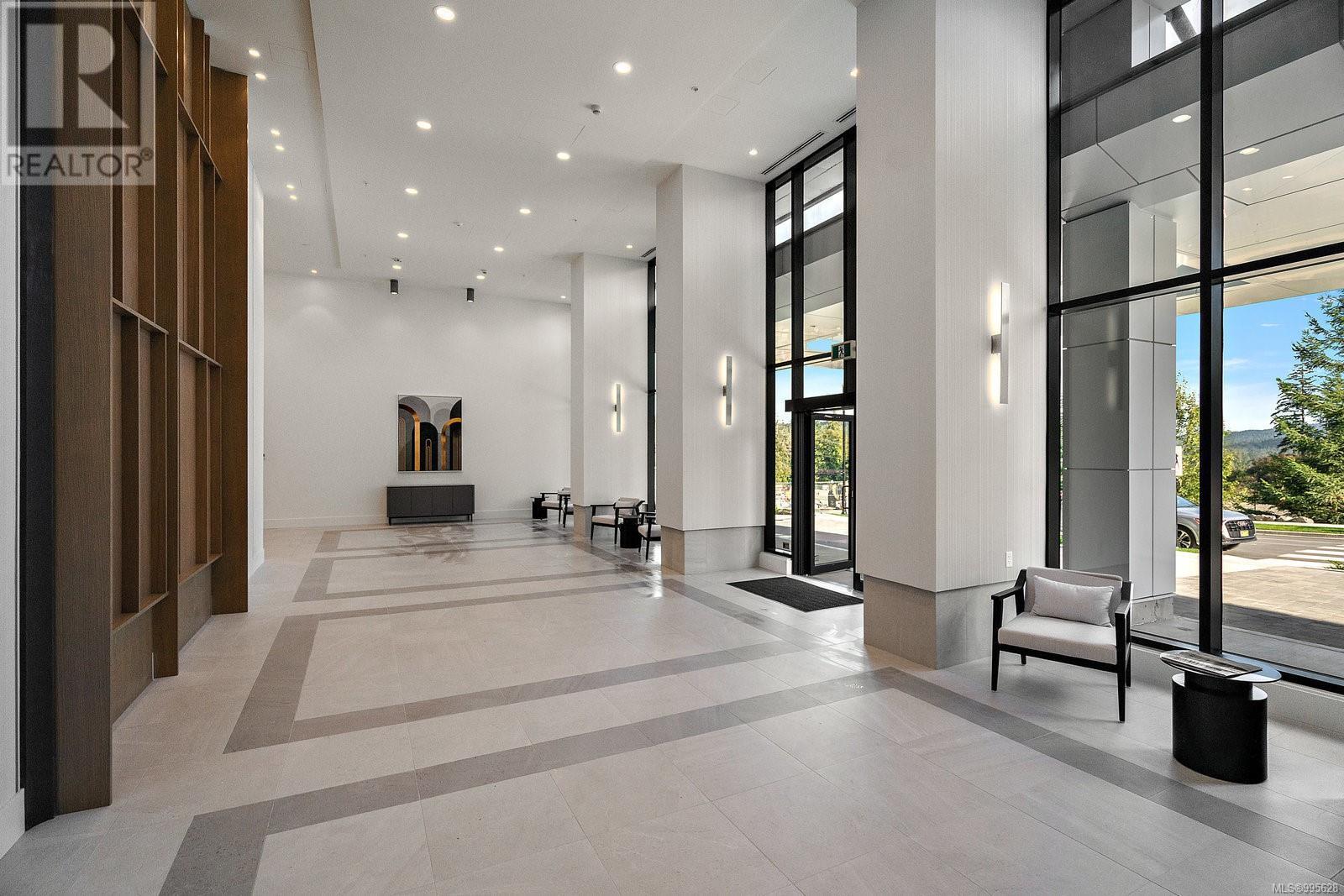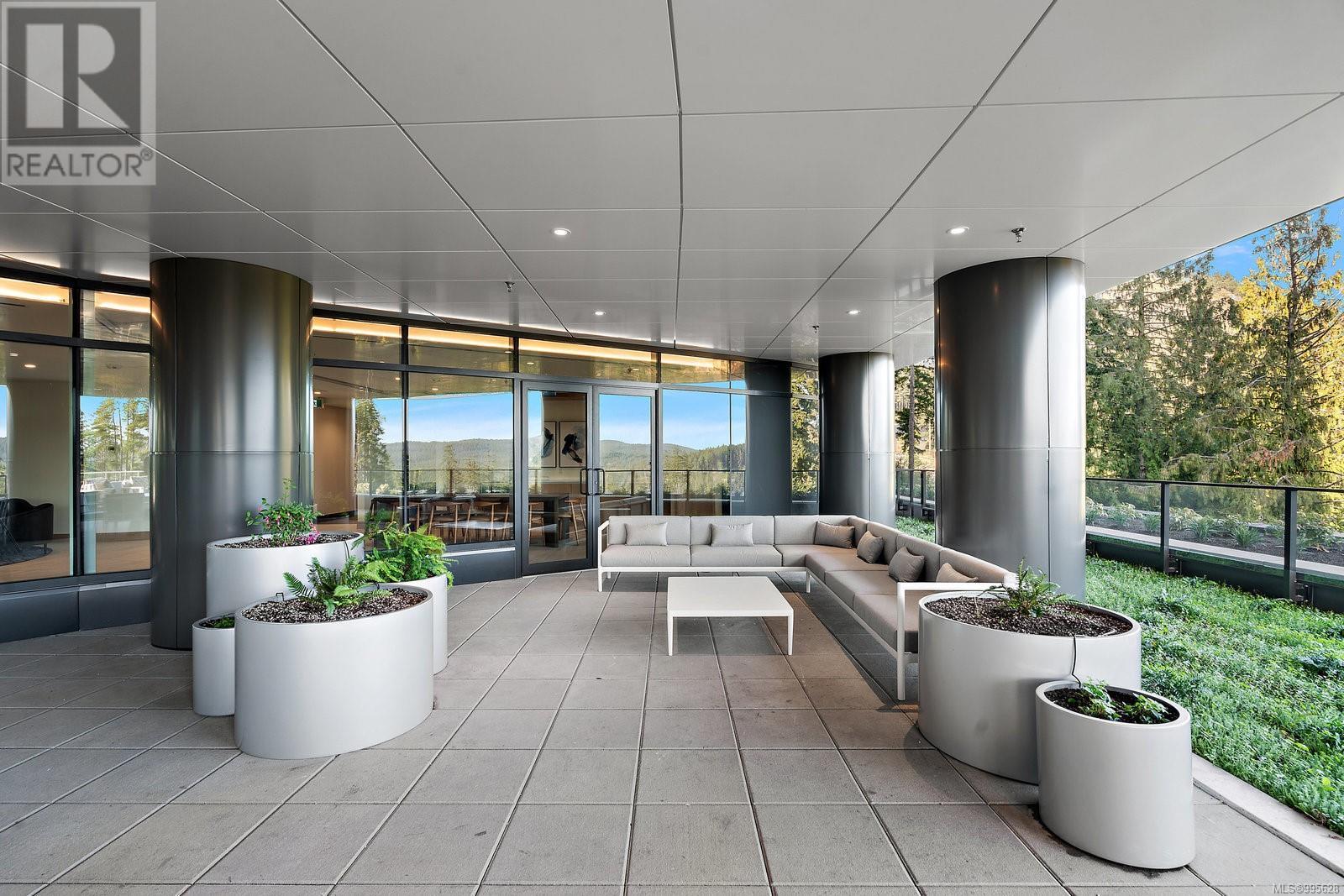1402 2000 Hannington Rd Langford, British Columbia V9B 6R6
$1,399,900Maintenance,
$661.29 Monthly
Maintenance,
$661.29 MonthlyAbsolutely stunning views from this 14th floor, corner condo in the stylish and modern, One Bear Mountain. This 2 bed, 2 bath plan boast over 1300 square feet with a formal entryway and a distinct separation between the living/kitchen/dining and the functional bed/bath and utility areas. Engineered hardwood, floor to ceiling windows, high end Bosch appliances, quartz counters, italian cabinets and gas fireplace are all interior features of the home. A 500 square foot, covered balcony wraps around the entire plan, framing breathtaking panoramas of the valley below all the way out to Mt Baker. Incredible resort style amenities offer an unmatched resident experience. Concierge services, Grenoble Sky Lounge and Business Center, Gym, Yoga Studio, Outdoor Pool and Sundeck plus several indoor and outdoor spaces. Pet friendly building, 2 parking stalls, EV charger, separate storage and in unit. Live, work and entertain in luxury in the exclusive, Bear Mountain community! (id:29647)
Property Details
| MLS® Number | 995628 |
| Property Type | Single Family |
| Neigbourhood | Bear Mountain |
| Community Name | One Bear Mountain |
| Community Features | Pets Allowed With Restrictions, Family Oriented |
| Parking Space Total | 2 |
Building
| Bathroom Total | 2 |
| Bedrooms Total | 2 |
| Constructed Date | 2024 |
| Cooling Type | Air Conditioned, Central Air Conditioning |
| Fireplace Present | Yes |
| Fireplace Total | 1 |
| Heating Fuel | Natural Gas, Other |
| Heating Type | Forced Air, Heat Pump |
| Size Interior | 1323 Sqft |
| Total Finished Area | 1323 Sqft |
| Type | Apartment |
Parking
| Underground |
Land
| Acreage | No |
| Size Irregular | 1323 |
| Size Total | 1323 Sqft |
| Size Total Text | 1323 Sqft |
| Zoning Type | Residential |
Rooms
| Level | Type | Length | Width | Dimensions |
|---|---|---|---|---|
| Main Level | Ensuite | 4-Piece | ||
| Main Level | Primary Bedroom | 10'6 x 14'10 | ||
| Main Level | Bedroom | 10'0 x 10'0 | ||
| Main Level | Storage | 4'7 x 4'8 | ||
| Main Level | Laundry Room | 8'0 x 4'6 | ||
| Main Level | Entrance | 12'2 x 9'6 | ||
| Main Level | Bathroom | 4-Piece | ||
| Main Level | Office | 5'6 x 5'0 | ||
| Main Level | Dining Room | 9'6 x 18'0 | ||
| Main Level | Kitchen | 11'10 x 8'5 | ||
| Main Level | Living Room | 13'9 x 11'9 |
https://www.realtor.ca/real-estate/28186093/1402-2000-hannington-rd-langford-bear-mountain

3194 Douglas St
Victoria, British Columbia V8Z 3K6
(250) 383-1500
(250) 383-1533
Interested?
Contact us for more information


















































