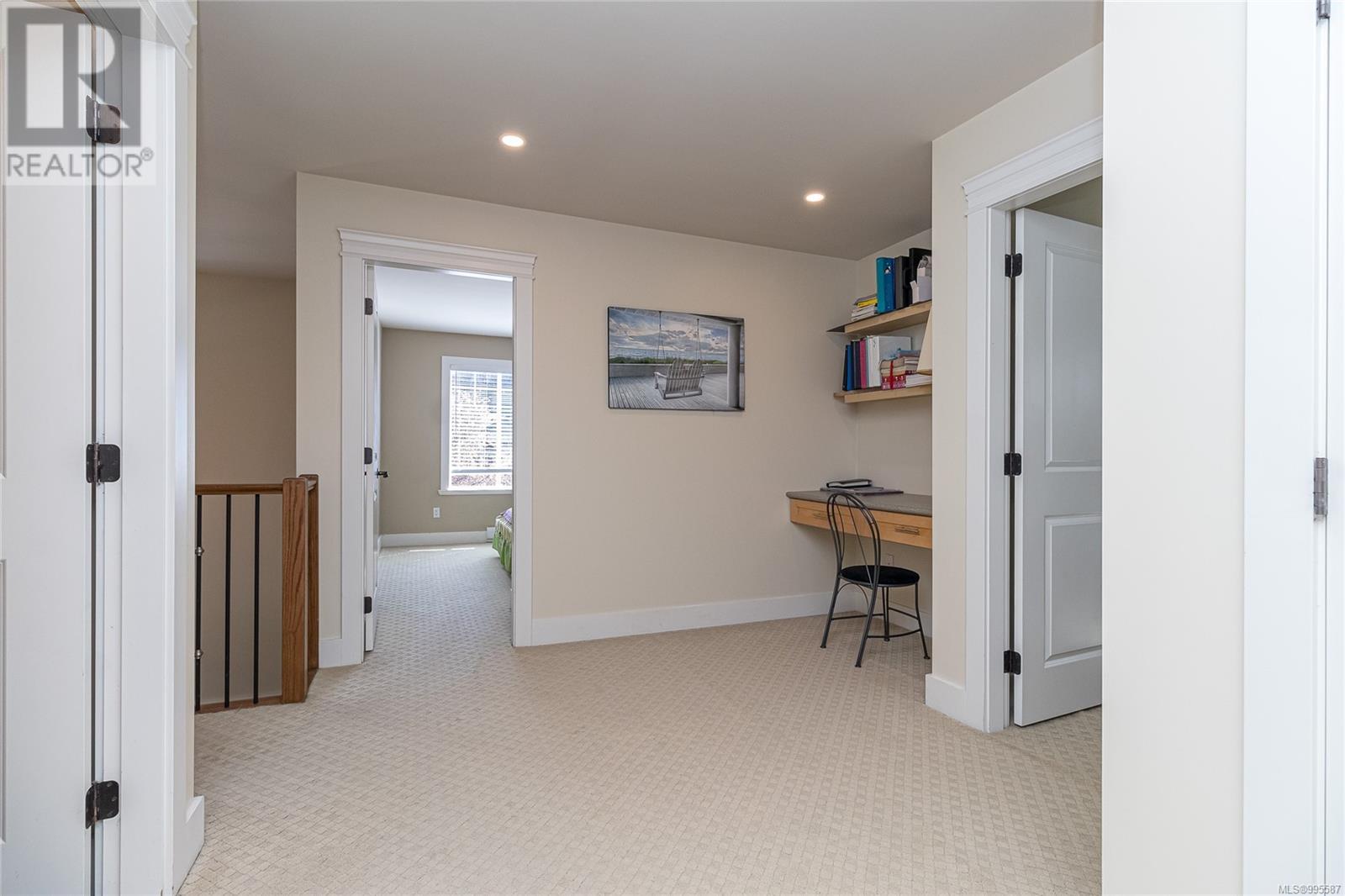2098 Longspur Dr Langford, British Columbia V9B 0E7
$1,089,000
Lovely custom built executive-style home boasting over 2840 sq ft with an exceptional 5 bedroom layout. Built in 2008, this gorgeous home features grand entryway leading up to a large open concept living area with efficient natural gas fireplace, a spacious kitchen boasting granite countertops, wood cabinetry, eating area & stainless appliances, hand scraped hardwood floors, a separate formal dining room and a bedroom/den. Upper features spacious primary bedroom with large walk-in closet and 5 piece spa inspired ensuite complete with jetted soaker tub and walk in shower, 3 more spacious bedrooms, a 4-piece bathroom, and a laundry with a sink. Hot water on demand, living room wired for surround sound. Awesome fully fenced, flat and landscaped backyard with large patio area (wired for hot tub) that backs onto parkland for lots of privacy and great outdoor space for children and pets. Super close to all Westshore amenities, shopping, golf and trails. (id:29647)
Property Details
| MLS® Number | 995587 |
| Property Type | Single Family |
| Neigbourhood | Bear Mountain |
| Features | Level Lot, Private Setting, Irregular Lot Size, Other |
| Parking Space Total | 3 |
| Plan | Vip83277 |
Building
| Bathroom Total | 3 |
| Bedrooms Total | 5 |
| Constructed Date | 2008 |
| Cooling Type | None |
| Fireplace Present | Yes |
| Fireplace Total | 1 |
| Heating Fuel | Electric, Natural Gas |
| Heating Type | Baseboard Heaters |
| Size Interior | 3139 Sqft |
| Total Finished Area | 2846 Sqft |
| Type | House |
Land
| Acreage | No |
| Size Irregular | 4356 |
| Size Total | 4356 Sqft |
| Size Total Text | 4356 Sqft |
| Zoning Type | Residential |
Rooms
| Level | Type | Length | Width | Dimensions |
|---|---|---|---|---|
| Second Level | Laundry Room | 8' x 5' | ||
| Second Level | Bedroom | 11' x 11' | ||
| Second Level | Bedroom | 11' x 10' | ||
| Second Level | Ensuite | 5-Piece | ||
| Second Level | Bedroom | 11' x 12' | ||
| Second Level | Bathroom | 4-Piece | ||
| Second Level | Primary Bedroom | 14' x 17' | ||
| Main Level | Bedroom | 10' x 10' | ||
| Main Level | Family Room | 12' x 12' | ||
| Main Level | Bathroom | 2-Piece | ||
| Main Level | Kitchen | 12' x 12' | ||
| Main Level | Eating Area | 12' x 9' | ||
| Main Level | Living Room | 17' x 20' | ||
| Main Level | Entrance | 12' x 11' |
https://www.realtor.ca/real-estate/28180447/2098-longspur-dr-langford-bear-mountain

150-805 Cloverdale Ave
Victoria, British Columbia V8X 2S9
(250) 384-8124
(800) 665-5303
(250) 380-6355
www.pembertonholmes.com/
Interested?
Contact us for more information
































