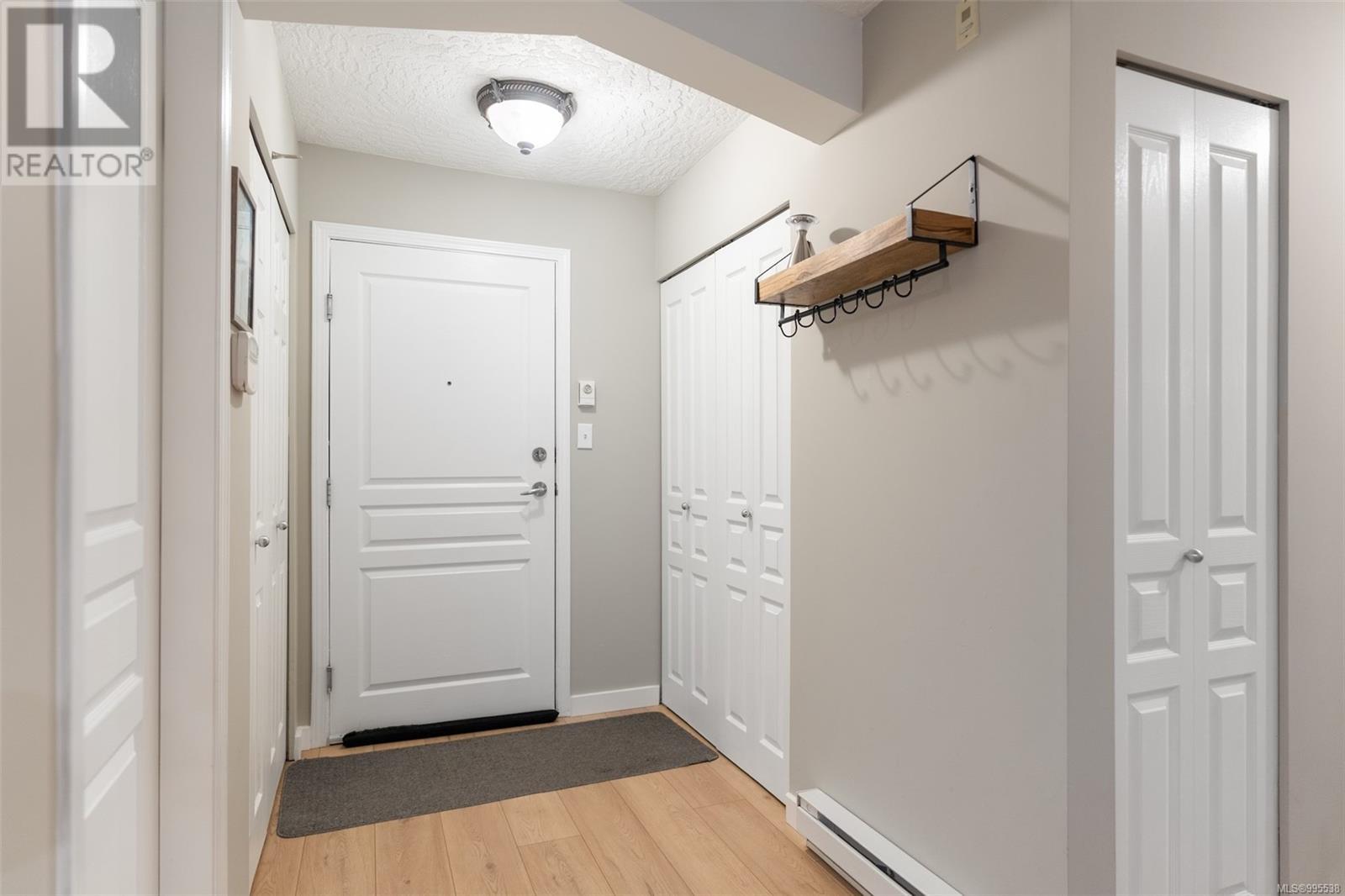108 935 Johnson St Victoria, British Columbia V8V 3N5
$575,000Maintenance,
$535.54 Monthly
Maintenance,
$535.54 MonthlyOPEN HOUSE 1-3pm SAT., APR. 19TH - Step into nearly 1,000 sq ft of thoughtfully-updated living space in this 2-bedroom, 2-bath condo at Brookman Place—perfectly positioned on the edge of downtown. The open-concept layout welcomes you with new engineered hardwood flooring, a cozy gas fireplace framed by floor-to-ceiling tile, and a stylish kitchen featuring granite counters and a new breakfast bar. The primary bedroom offers a full ensuite, while the second bedroom is ideal for guests or a home office. One of the standout features is the entirely fenced, covered, generous south-facing patio with surrounding raised garden beds. You’ll also enjoy in-suite laundry, gated underground parking, and separate storage. This well-managed, pet- and rental-friendly building is close to shops, cafes, parks, and more. A comfortable, flexible home in a convenient location—ready for you to move in! (id:29647)
Open House
This property has open houses!
1:00 pm
Ends at:3:00 pm
Property Details
| MLS® Number | 995538 |
| Property Type | Single Family |
| Neigbourhood | Downtown |
| Community Name | Brookman Place |
| Community Features | Pets Allowed With Restrictions, Family Oriented |
| Parking Space Total | 1 |
| Plan | Vis3533 |
| Structure | Patio(s) |
Building
| Bathroom Total | 2 |
| Bedrooms Total | 2 |
| Constructed Date | 1994 |
| Cooling Type | None |
| Fireplace Present | Yes |
| Fireplace Total | 1 |
| Heating Fuel | Electric, Natural Gas |
| Heating Type | Baseboard Heaters |
| Size Interior | 994 Sqft |
| Total Finished Area | 994 Sqft |
| Type | Apartment |
Parking
| Underground |
Land
| Acreage | No |
| Size Irregular | 994 |
| Size Total | 994 Sqft |
| Size Total Text | 994 Sqft |
| Zoning Description | R3-c/r-30 |
| Zoning Type | Multi-family |
Rooms
| Level | Type | Length | Width | Dimensions |
|---|---|---|---|---|
| Main Level | Patio | 25 ft | 11 ft | 25 ft x 11 ft |
| Main Level | Laundry Room | 6 ft | 6 ft | 6 ft x 6 ft |
| Main Level | Bedroom | 12 ft | 8 ft | 12 ft x 8 ft |
| Main Level | Ensuite | 4-Piece | ||
| Main Level | Primary Bedroom | 13 ft | 10 ft | 13 ft x 10 ft |
| Main Level | Bathroom | 3-Piece | ||
| Main Level | Eating Area | 7 ft | 6 ft | 7 ft x 6 ft |
| Main Level | Living Room | 13 ft | 11 ft | 13 ft x 11 ft |
| Main Level | Dining Room | 11 ft | 11 ft | 11 ft x 11 ft |
| Main Level | Kitchen | 10 ft | 8 ft | 10 ft x 8 ft |
| Main Level | Entrance | 7 ft | 5 ft | 7 ft x 5 ft |
https://www.realtor.ca/real-estate/28181643/108-935-johnson-st-victoria-downtown

1144 Fort St
Victoria, British Columbia V8V 3K8
(250) 385-2033
(250) 385-3763
www.newportrealty.com/

1144 Fort St
Victoria, British Columbia V8V 3K8
(250) 385-2033
(250) 385-3763
www.newportrealty.com/
Interested?
Contact us for more information


































