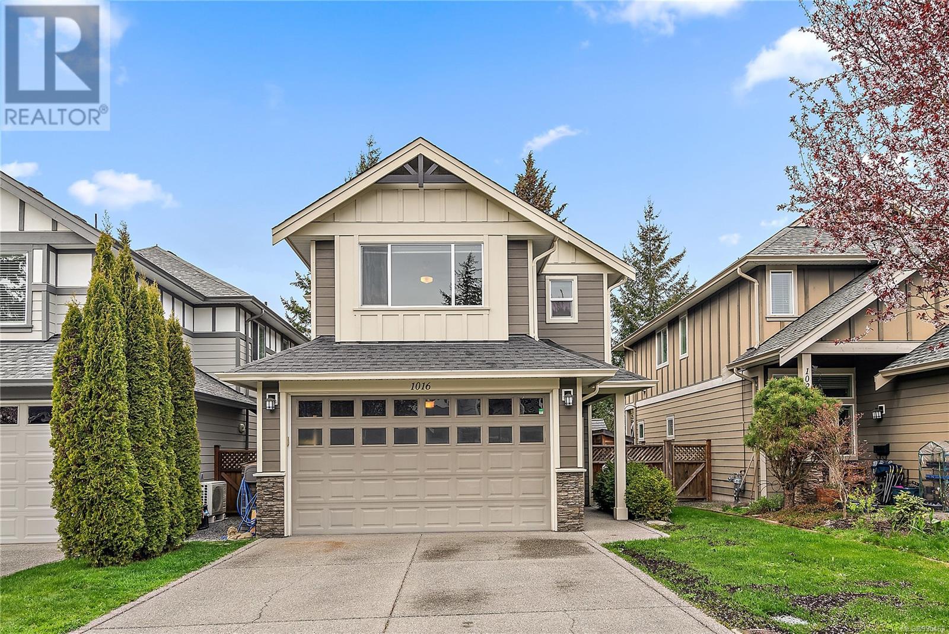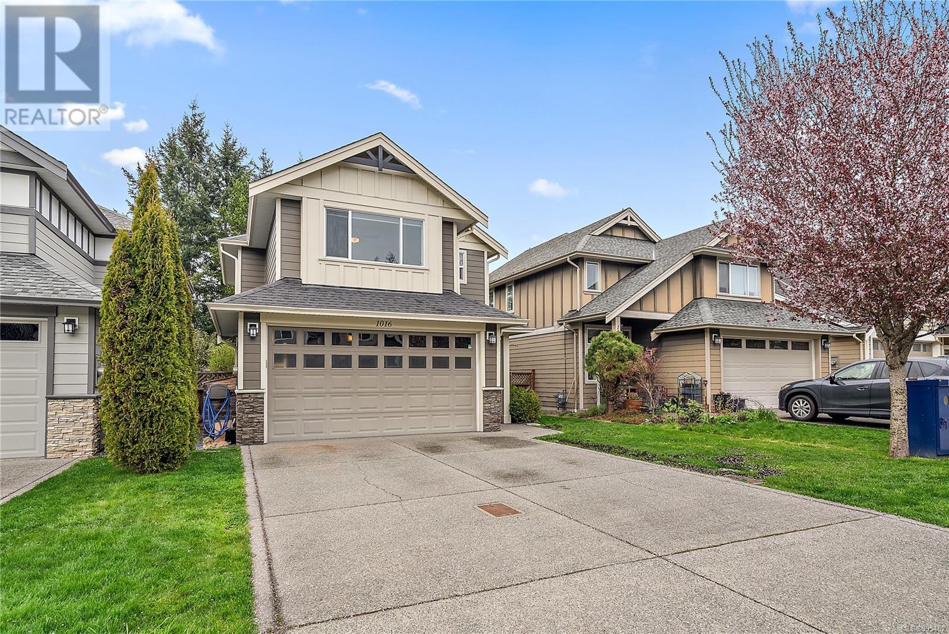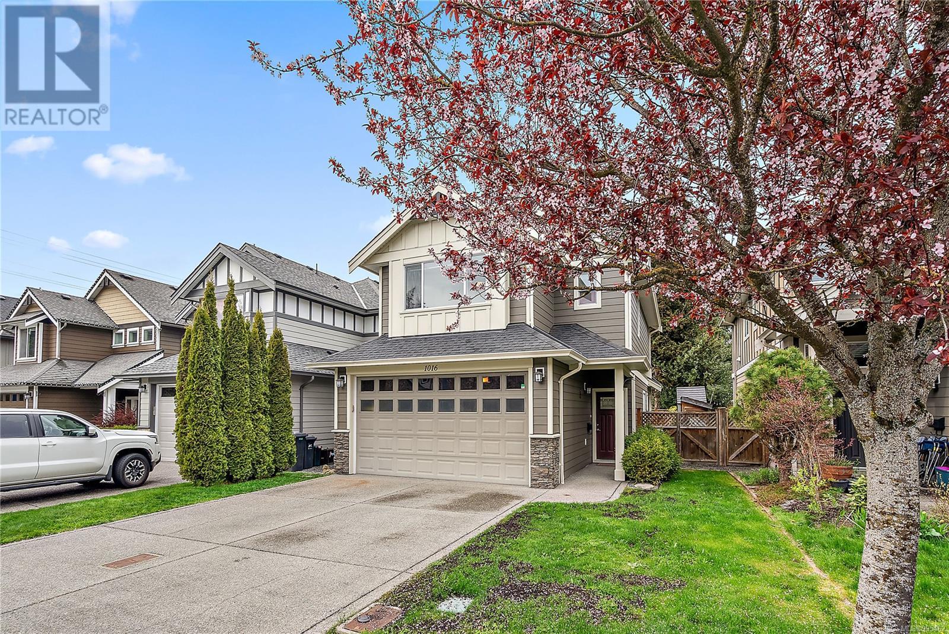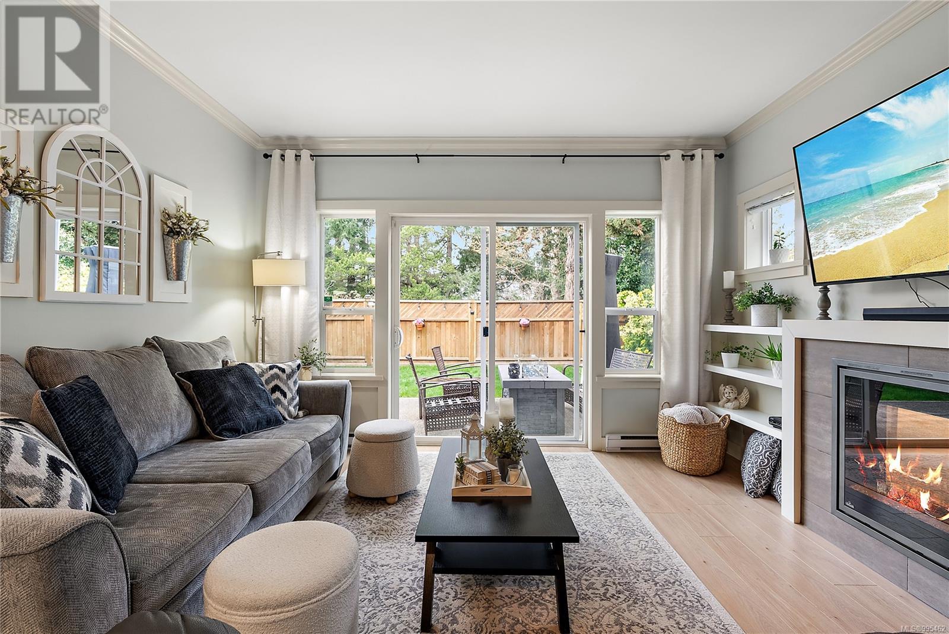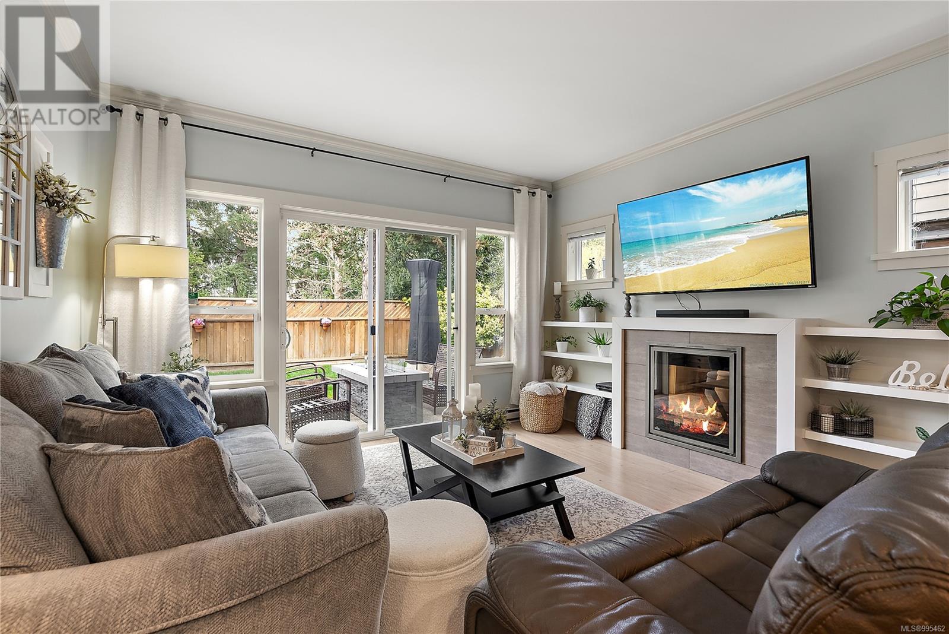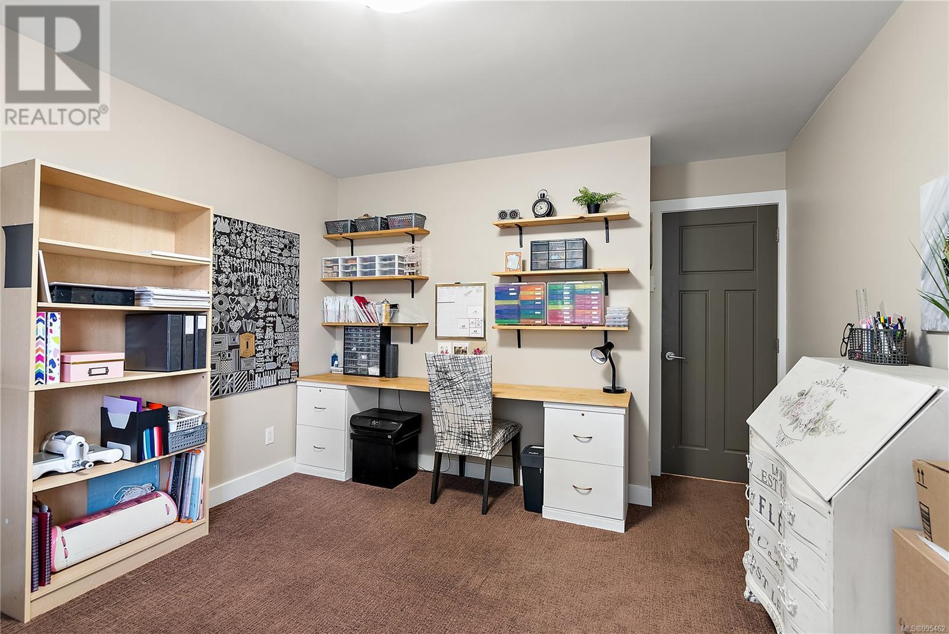1016 Braeburn Ave Langford, British Columbia V9C 0H8
$949,900
Meticulously maintained home in the heart of family-friendly Happy Valley backing onto Katie's Pond Trail/park! This 3-bed, 3-bath gem features airy 9’ ceilings, an electric fireplace, and a bright, open layout. The spacious primary offers a walk-in closet, full ensuite bath with double sinks. Two additional bedrooms, a 4-piece bath, and a full laundry room complete the upper level. Enjoy a 300+ sq ft patio in the private backyard —perfect for relaxing or entertaining and the fire table stays! A 2-piece bath on the main adds convenience, and a double car garage plus 2 sheds offer ample storage. Located just a short walk from Happy Valley Elementary and Market, and only approximately a 6-min drive to Belmont Market and Westshore Mall. A perfect blend of comfort and location! (id:29647)
Property Details
| MLS® Number | 995462 |
| Property Type | Single Family |
| Neigbourhood | Happy Valley |
| Parking Space Total | 2 |
| Plan | Epp25438 |
| Structure | Patio(s) |
Building
| Bathroom Total | 3 |
| Bedrooms Total | 3 |
| Constructed Date | 2012 |
| Cooling Type | None |
| Fireplace Present | Yes |
| Fireplace Total | 1 |
| Heating Fuel | Electric |
| Heating Type | Baseboard Heaters |
| Size Interior | 1823 Sqft |
| Total Finished Area | 1422 Sqft |
| Type | House |
Land
| Acreage | No |
| Size Irregular | 3239 |
| Size Total | 3239 Sqft |
| Size Total Text | 3239 Sqft |
| Zoning Type | Residential |
Rooms
| Level | Type | Length | Width | Dimensions |
|---|---|---|---|---|
| Second Level | Laundry Room | 5'8 x 5'4 | ||
| Second Level | Ensuite | 4-Piece | ||
| Second Level | Primary Bedroom | 13 ft | Measurements not available x 13 ft | |
| Second Level | Bathroom | 4-Piece | ||
| Second Level | Bedroom | 12 ft | 12 ft x Measurements not available | |
| Second Level | Bedroom | 10'6 x 10'5 | ||
| Main Level | Storage | 6'10 x 3'8 | ||
| Main Level | Storage | 3'2 x 9'2 | ||
| Main Level | Patio | 10 ft | Measurements not available x 10 ft | |
| Main Level | Patio | 8 ft | 8 ft | 8 ft x 8 ft |
| Main Level | Bathroom | 2-Piece | ||
| Main Level | Kitchen | 13'9 x 8'1 | ||
| Main Level | Living Room | 13'8 x 12'3 | ||
| Main Level | Dining Room | 12'10 x 10'1 | ||
| Main Level | Entrance | 5 ft | Measurements not available x 5 ft |
https://www.realtor.ca/real-estate/28181893/1016-braeburn-ave-langford-happy-valley

3194 Douglas St
Victoria, British Columbia V8Z 3K6
(250) 383-1500
(250) 383-1533
Interested?
Contact us for more information


