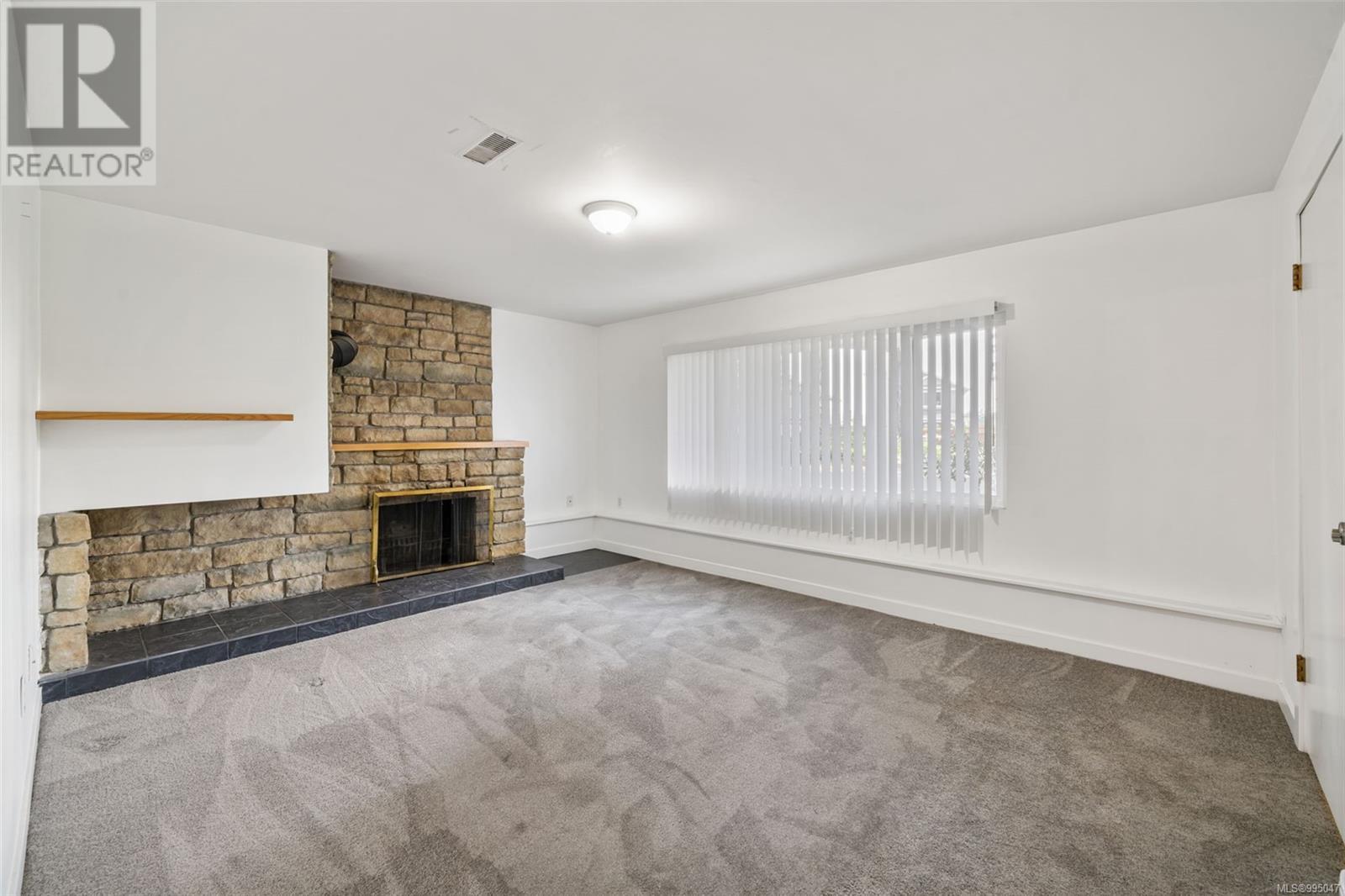2437 Sooke Rd Colwood, British Columbia V9B 1Y1
5 Bedroom
3 Bathroom
2748 sqft
Fireplace
None
Baseboard Heaters, Forced Air
$950,000
Unlock the hidden potential this home has to offer ! Ground level entry home sits on .27 acre level lot in a forest like setting. Great floor plan with lots of natural sunlight features include 2 fireplaces ,large living room, kitchen with eat in area, separate dining , 3 large bedrooms . Sunroom that leads into a wrap around deck allows you to enjoy the natural setting all year round . Perfect for those family gatherings. Ground level is a family room with large 1 bedroom suite .Easy to show (id:29647)
Property Details
| MLS® Number | 995047 |
| Property Type | Single Family |
| Neigbourhood | Triangle |
| Features | Level Lot, Private Setting, Wooded Area, Rectangular |
| Parking Space Total | 6 |
| Plan | Vip19680 |
| Structure | Shed |
Building
| Bathroom Total | 3 |
| Bedrooms Total | 5 |
| Constructed Date | 1969 |
| Cooling Type | None |
| Fireplace Present | Yes |
| Fireplace Total | 2 |
| Heating Fuel | Natural Gas |
| Heating Type | Baseboard Heaters, Forced Air |
| Size Interior | 2748 Sqft |
| Total Finished Area | 2748 Sqft |
| Type | House |
Land
| Acreage | No |
| Size Irregular | 11761 |
| Size Total | 11761 Sqft |
| Size Total Text | 11761 Sqft |
| Zoning Type | Residential |
Rooms
| Level | Type | Length | Width | Dimensions |
|---|---|---|---|---|
| Lower Level | Entrance | 5' x 7' | ||
| Main Level | Bathroom | 2-Piece | ||
| Main Level | Bedroom | 11' x 10' | ||
| Main Level | Bedroom | 11' x 8' | ||
| Main Level | Bathroom | 4-Piece | ||
| Main Level | Primary Bedroom | 11' x 13' | ||
| Main Level | Kitchen | 11' x 17' | ||
| Main Level | Dining Room | 9' x 12' | ||
| Main Level | Living Room | 23' x 12' |
https://www.realtor.ca/real-estate/28182551/2437-sooke-rd-colwood-triangle

Royal LePage Coast Capital - Sidney
3 - 2491 Bevan Ave
Sidney, British Columbia V8L 1W2
3 - 2491 Bevan Ave
Sidney, British Columbia V8L 1W2
(778) 351-4040
(800) 461-5353
(250) 477-3328

Royal LePage Coast Capital - Sidney
3 - 2491 Bevan Ave
Sidney, British Columbia V8L 1W2
3 - 2491 Bevan Ave
Sidney, British Columbia V8L 1W2
(778) 351-4040
(800) 461-5353
(250) 477-3328
Interested?
Contact us for more information




































