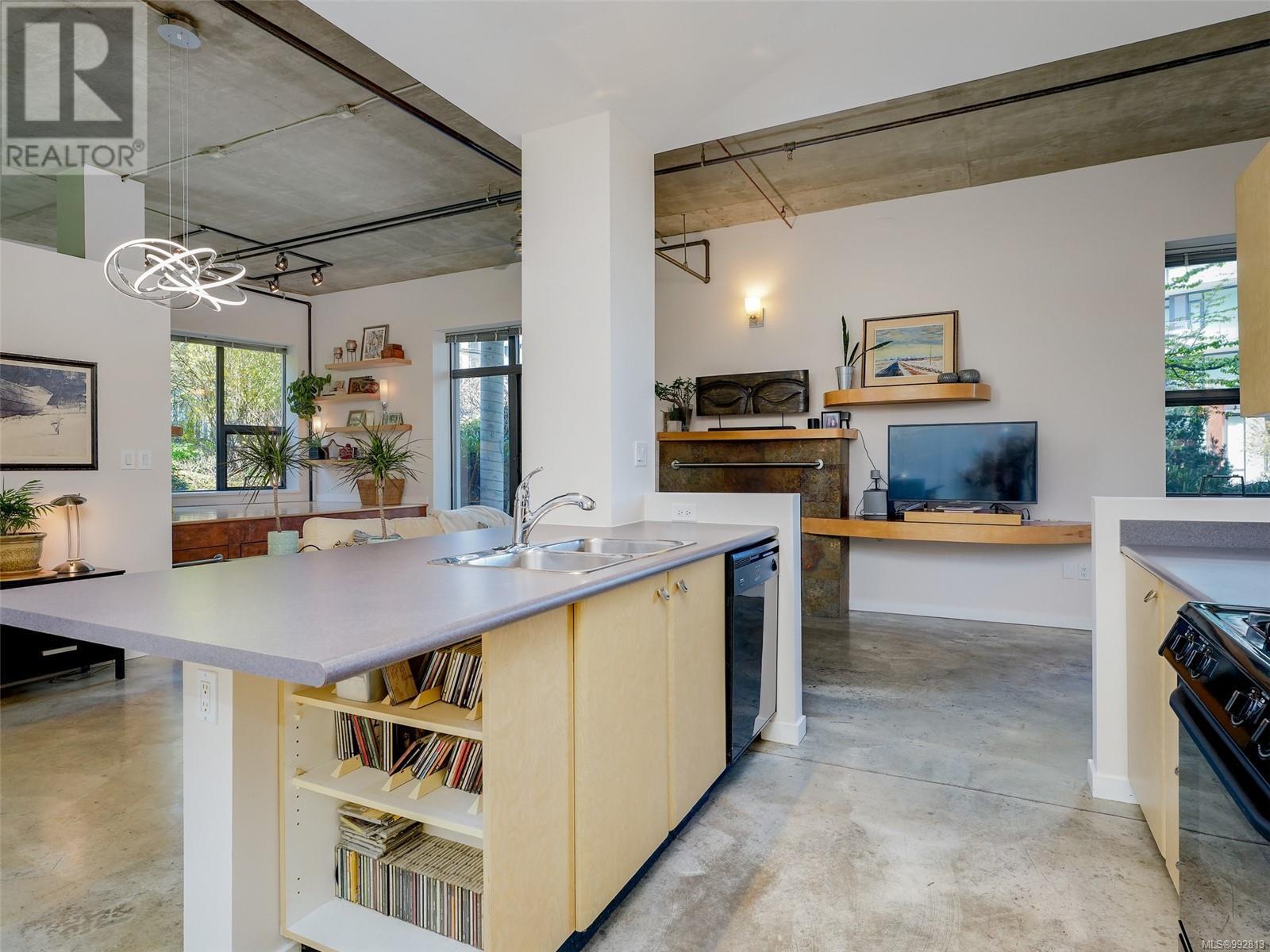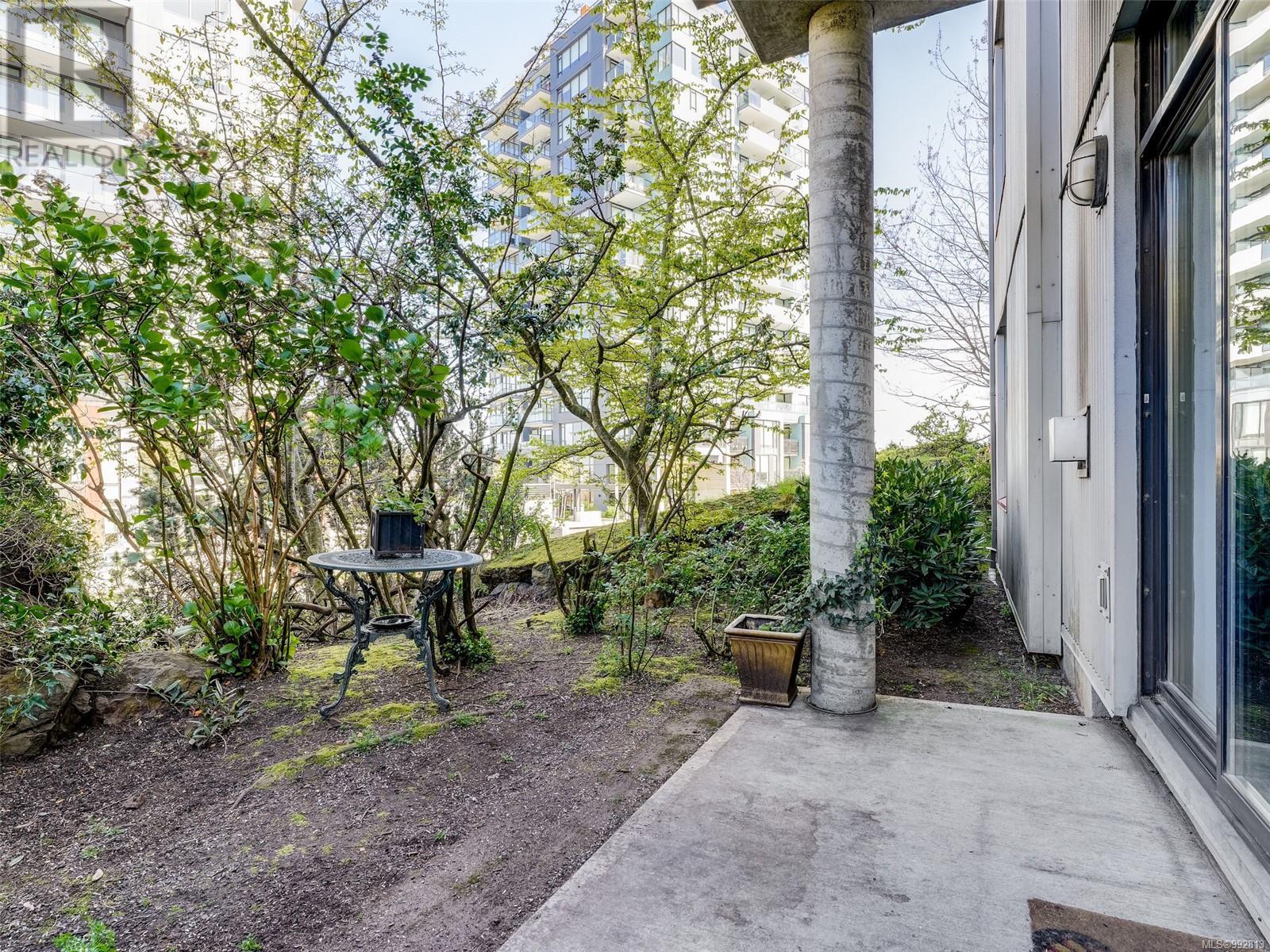1 455 Sitkum Rd Victoria, British Columbia V9A 2N9
$629,800Maintenance,
$516.25 Monthly
Maintenance,
$516.25 MonthlyWelcome to The Edge!This perfectly situated New York Style loft is more like a Town home as has a Separate Entrance from the building!This home is located at Garden level on the corner of the building offering rare windows on four sides making this loft open and airy!The Open design is perfect for entertaining with its 11Ft ceilings,concrete floors,open kitchen with eating bar, flowing through to living and dining rooms both anchored by a custom Gas Fireplace.The office space has been raised up to overlook the loft and Mature Gardens.The Primary bedroom has a Custom Closet with dressing area,windows on two sides as well.Step out to your private garden located between two Rock faces,you wouldn't know your steps to Downtown,shopping, dining and the Galloping Goose trail. Secure Underground parking,Separate Storage and Pet friendly allowing 2 pets with no size restrictions which is rare.This is a Special offering in Beautiful, Sought after Vic West! (id:29647)
Property Details
| MLS® Number | 992813 |
| Property Type | Single Family |
| Neigbourhood | Victoria West |
| Community Name | The Edge |
| Community Features | Pets Allowed, Family Oriented |
| Features | Irregular Lot Size |
| Parking Space Total | 1 |
| Plan | Vis4925 |
| Structure | Patio(s) |
| View Type | City View |
Building
| Bathroom Total | 1 |
| Bedrooms Total | 1 |
| Constructed Date | 2000 |
| Cooling Type | None |
| Fireplace Present | Yes |
| Fireplace Total | 1 |
| Heating Fuel | Electric, Natural Gas |
| Heating Type | Baseboard Heaters |
| Size Interior | 1095 Sqft |
| Total Finished Area | 1095 Sqft |
| Type | Apartment |
Land
| Acreage | No |
| Size Irregular | 1141 |
| Size Total | 1141 Sqft |
| Size Total Text | 1141 Sqft |
| Zoning Type | Multi-family |
Rooms
| Level | Type | Length | Width | Dimensions |
|---|---|---|---|---|
| Main Level | Laundry Room | 5' x 4' | ||
| Main Level | Office | 9' x 8' | ||
| Main Level | Bathroom | 4-Piece | ||
| Main Level | Primary Bedroom | 16' x 12' | ||
| Main Level | Kitchen | 16' x 10' | ||
| Main Level | Dining Room | 12' x 9' | ||
| Main Level | Living Room | 20' x 12' | ||
| Main Level | Entrance | 5' x 3' | ||
| Main Level | Patio | 12' x 6' |
https://www.realtor.ca/real-estate/28182552/1-455-sitkum-rd-victoria-victoria-west

1144 Fort St
Victoria, British Columbia V8V 3K8
(250) 385-2033
(250) 385-3763
www.newportrealty.com/
Interested?
Contact us for more information





























