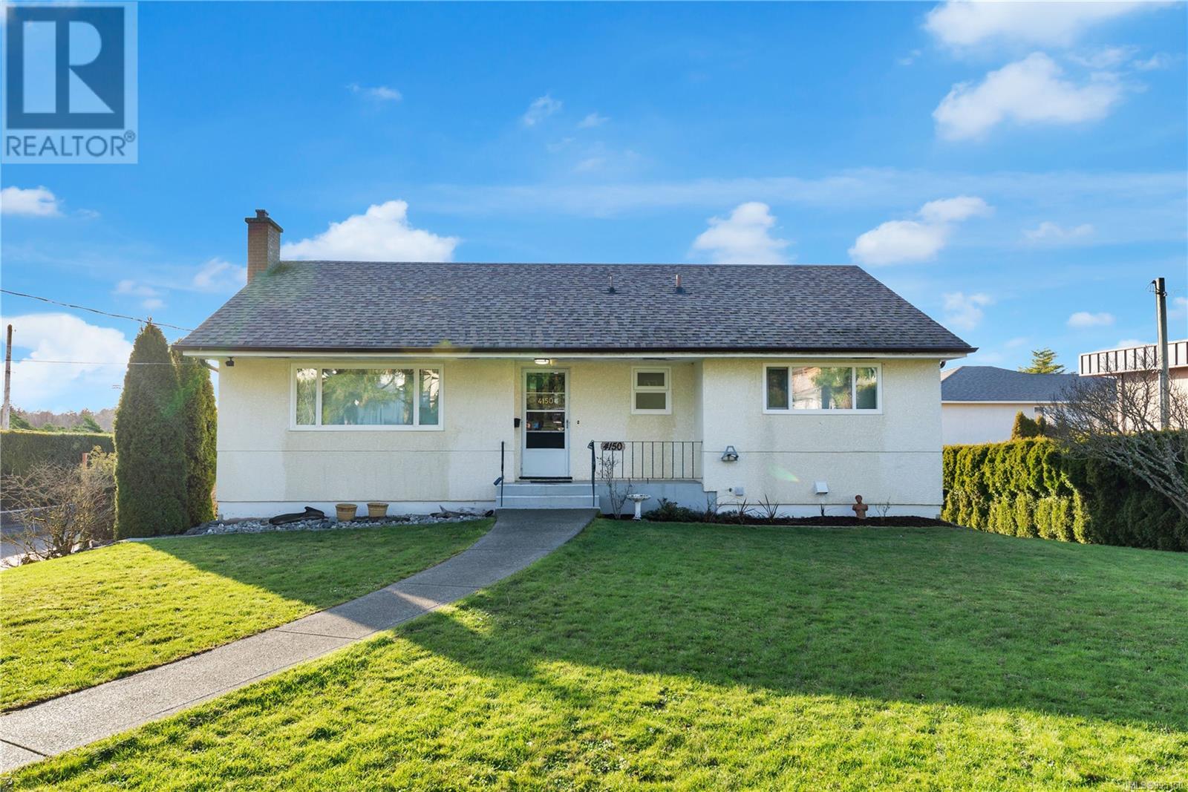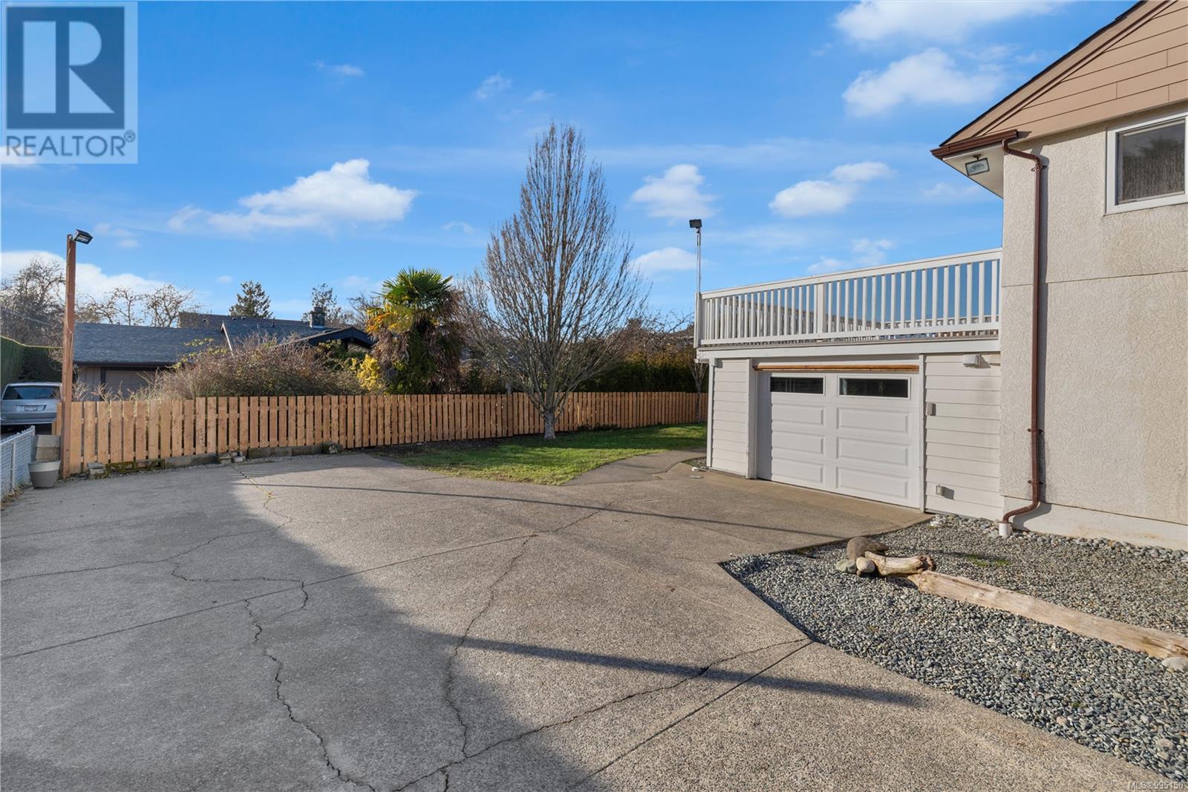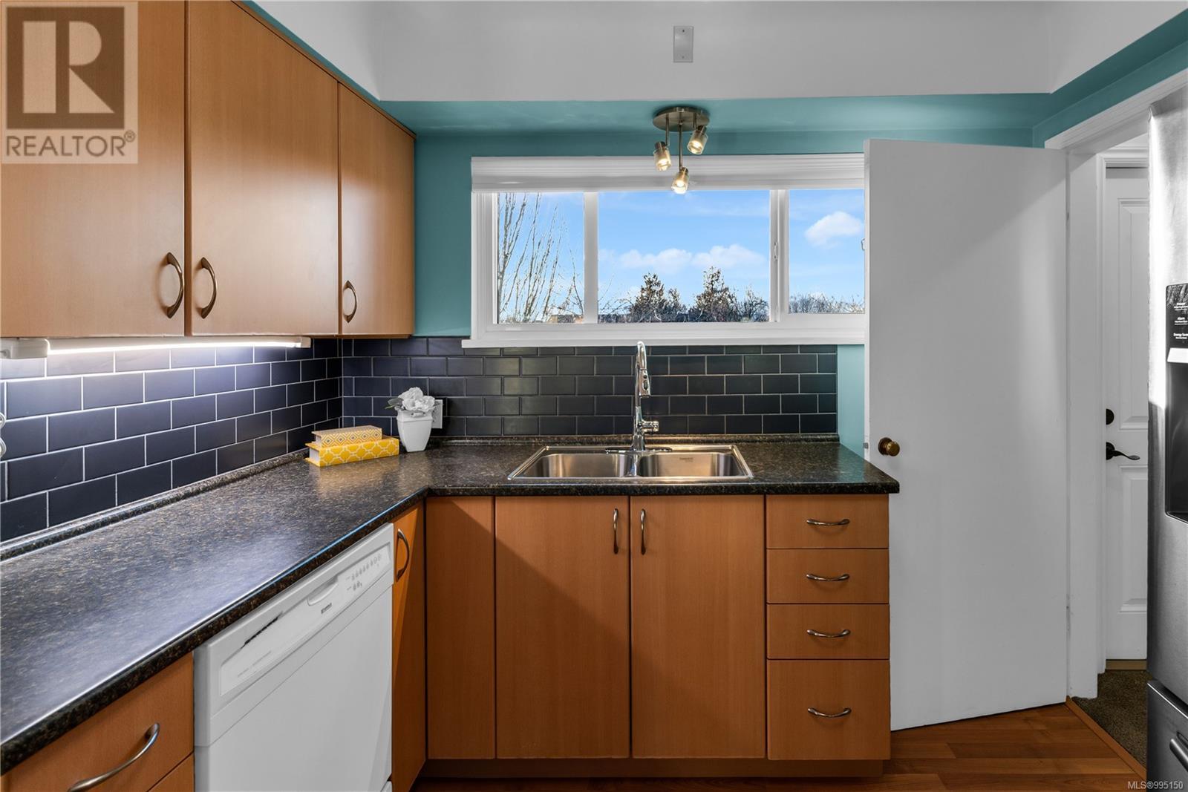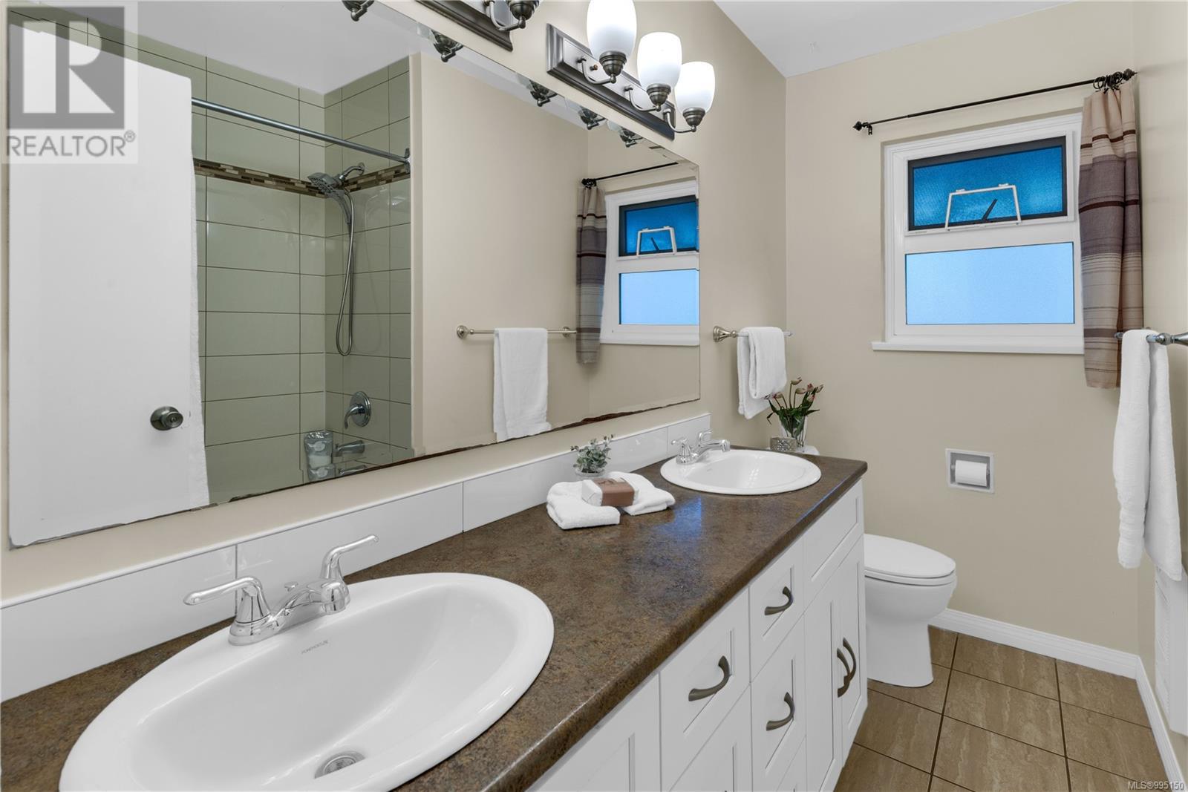4150 Tyndall Ave Saanich, British Columbia V8N 3R8
$1,224,900
Nestled in the heart of sought-after Gordon Head, this beautifully updated 4-bedroom, 3-bathroom with private suite. 2 Kitchens. Home offers modern comfort and timeless charm. Steps from Lambrick Park, top-rated schools, and transit, it’s perfectly positioned for families. The main level boasts a stunningly updated kitchen with sleek cabinetry, a matte black subway tile backsplash, and premium Samsung appliances, including a fridge with ice and water, microwave with hood fan + dishwasher and stove. The bright dining area features built-in banquet seating, while the inviting living room showcases a cozy wood-burning fireplace. A luxurious 5-piece bath complements three spacious bedrooms, plus linen and shoe closets. Spacious sun-drenched west-facing deck overlooking the fenced backyard and park. Downstairs, a large den, a 3-piece bath, fresh paint, and an unfinished space provide versatility. The bright in-law suite includes a private entrance, kitchen, bath, and a concrete pathway. Move-in ready, with professional cleaning recently completed and exterior windows expertly washed for a pristine finish. Landscaped gardens, mature trees and hedges provide ample privacy, and outdoor lighting complete this immaculate home. Excellent walk, bike and transit score in a quiet neighbourhood with only 3 neighbours. Entire home can be rented for $4000/month. (id:29647)
Property Details
| MLS® Number | 995150 |
| Property Type | Single Family |
| Neigbourhood | Lambrick Park |
| Features | Central Location, Level Lot, Private Setting, Partially Cleared, Other, Rectangular |
| Parking Space Total | 8 |
| Plan | Vip32597 |
Building
| Bathroom Total | 3 |
| Bedrooms Total | 4 |
| Architectural Style | Character |
| Constructed Date | 1956 |
| Cooling Type | None |
| Fireplace Present | Yes |
| Fireplace Total | 1 |
| Heating Fuel | Electric |
| Heating Type | Baseboard Heaters |
| Size Interior | 2619 Sqft |
| Total Finished Area | 2252 Sqft |
| Type | House |
Land
| Access Type | Road Access |
| Acreage | No |
| Size Irregular | 10561 |
| Size Total | 10561 Sqft |
| Size Total Text | 10561 Sqft |
| Zoning Type | Residential |
Rooms
| Level | Type | Length | Width | Dimensions |
|---|---|---|---|---|
| Lower Level | Recreation Room | 13 ft | 11 ft | 13 ft x 11 ft |
| Lower Level | Kitchen | 13 ft | 11 ft | 13 ft x 11 ft |
| Lower Level | Media | 13 ft | 10 ft | 13 ft x 10 ft |
| Lower Level | Bathroom | 3-Piece | ||
| Lower Level | Laundry Room | 13' x 15' | ||
| Lower Level | Bathroom | 3-Piece | ||
| Lower Level | Bedroom | 16 ft | 13 ft | 16 ft x 13 ft |
| Lower Level | Living Room | 16' x 11' | ||
| Main Level | Bedroom | 9' x 9' | ||
| Main Level | Bedroom | 12' x 9' | ||
| Main Level | Bathroom | 5-Piece | ||
| Main Level | Primary Bedroom | 12' x 9' | ||
| Main Level | Kitchen | 11' x 10' | ||
| Main Level | Dining Room | 12 ft | 9 ft | 12 ft x 9 ft |
| Main Level | Living Room | 16' x 14' | ||
| Main Level | Entrance | 4' x 4' |
https://www.realtor.ca/real-estate/28171064/4150-tyndall-ave-saanich-lambrick-park
550-2950 Douglas St, Victoria Bc, V8t 4n4
Victoria, British Columbia V8T 4N4
(604) 262-1581

3995 Fraser Street
Vancouver, British Columbia V5V 4E5
(604) 262-1581
Interested?
Contact us for more information



















































