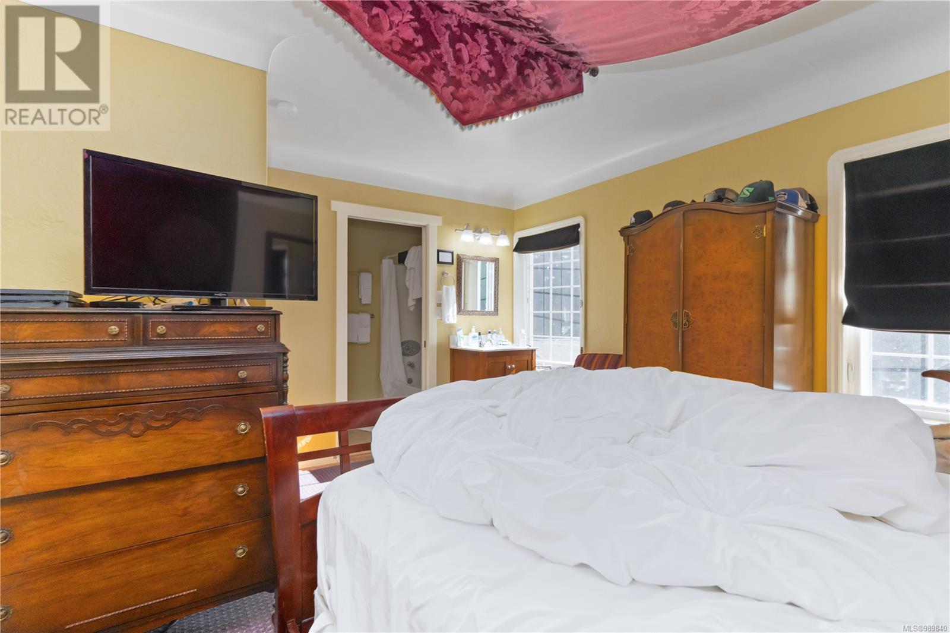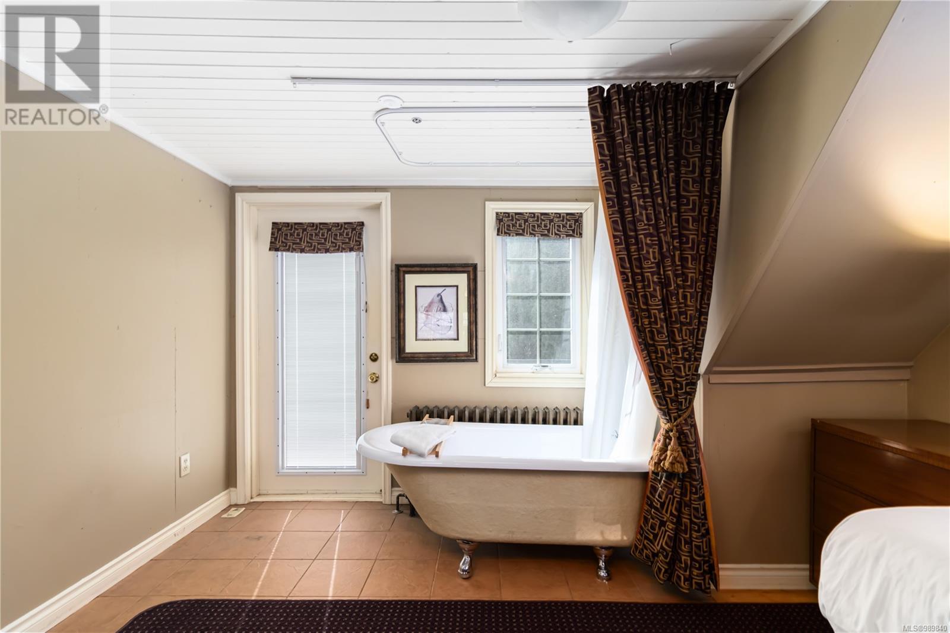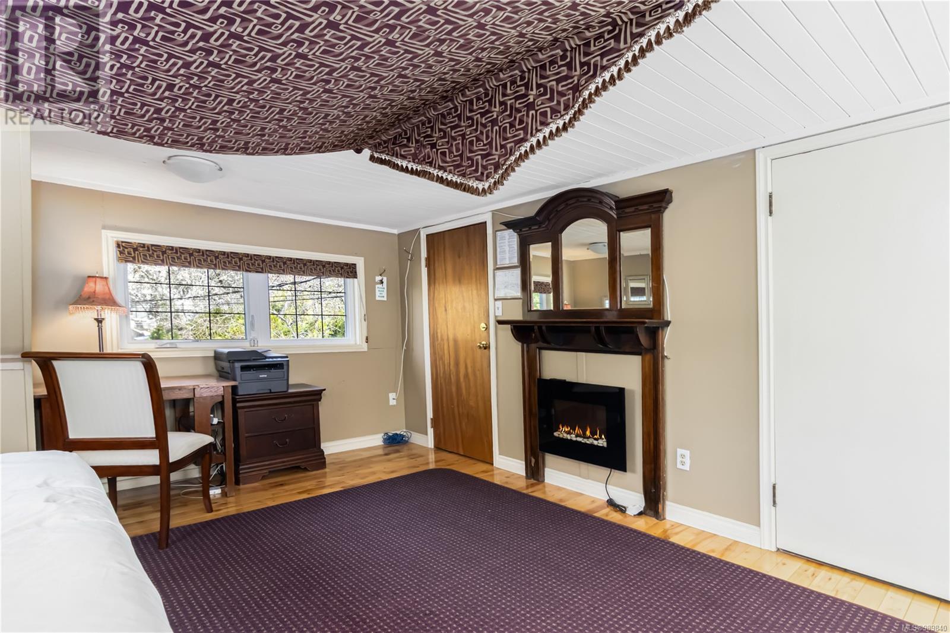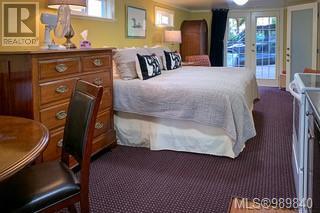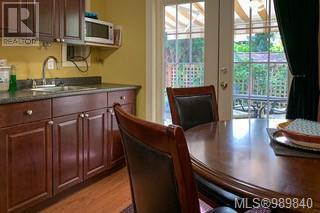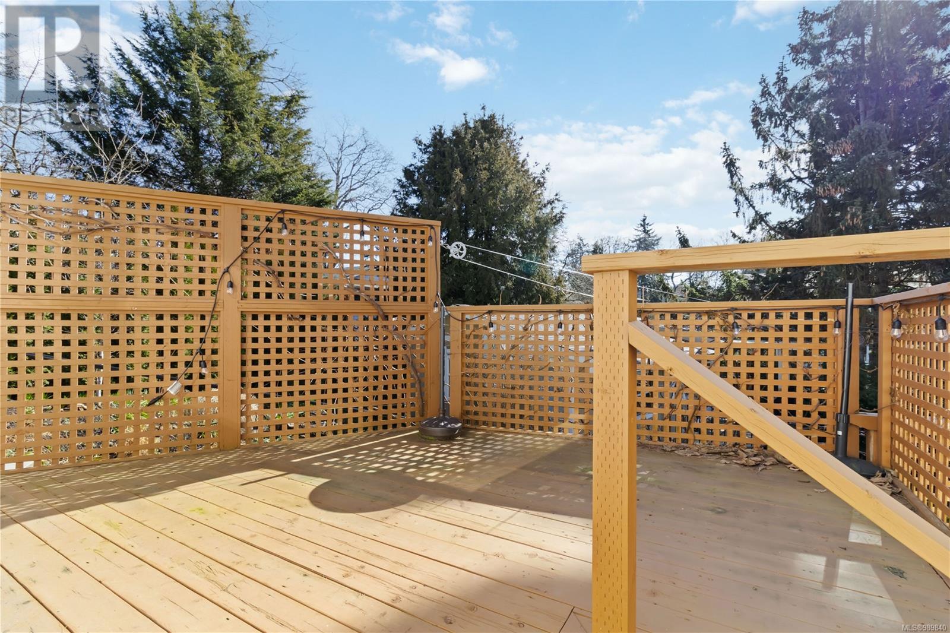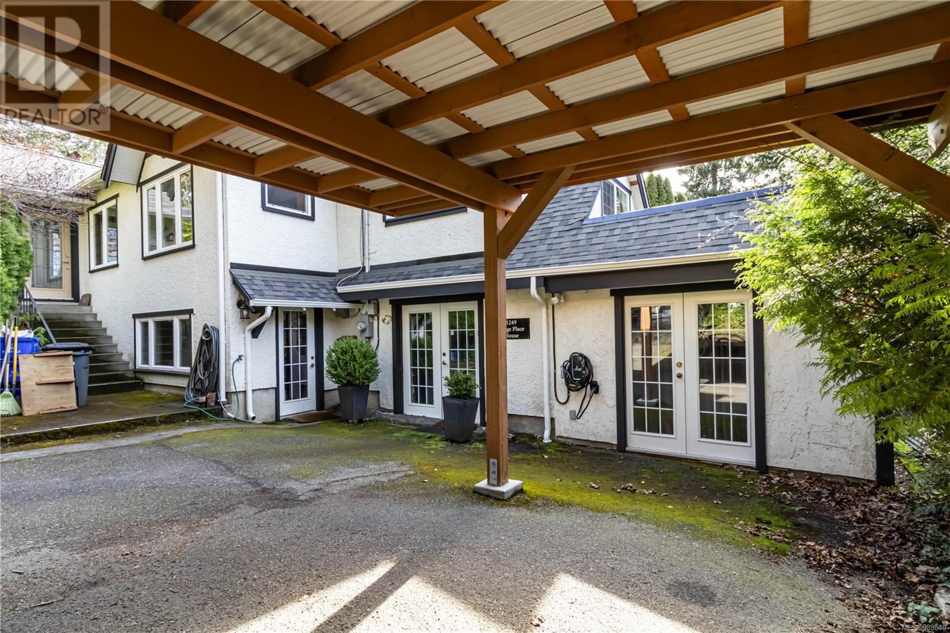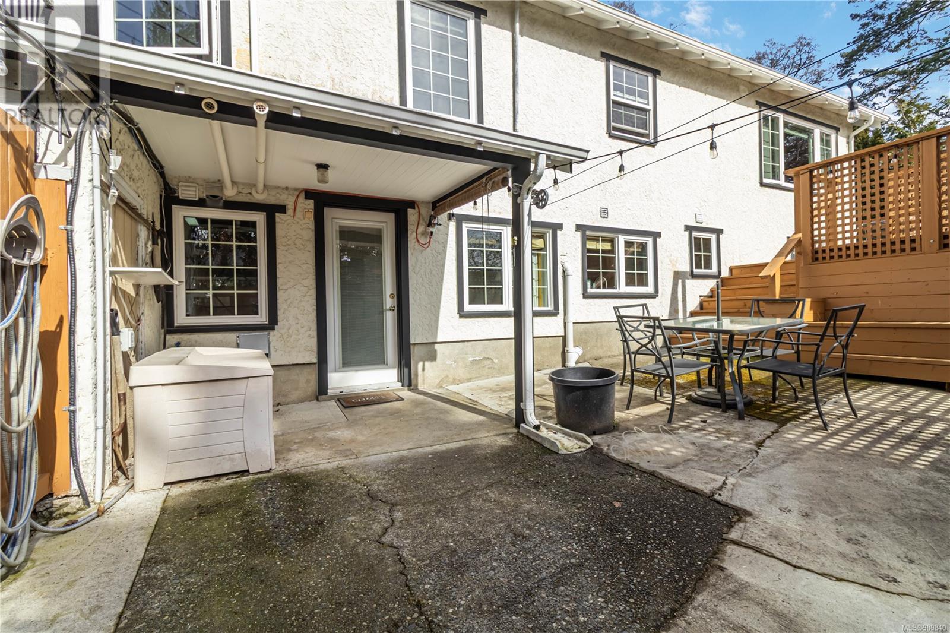1249 Judge Pl Saanich, British Columbia V8P 2C7
$1,305,000
This beautifully renovated 1950s home blends timeless charm with thoughtful modern upgrades. Offering 5 spacious bedrooms and 6 bathrooms, the home showcases rich hardwood floors, large sun-filled windows, and a tasteful, functional layout. Recent updates include a new roof and a high-efficiency water system, providing both comfort and long-term peace of mind. The lower level offers incredible versatility, with ample space for a family room, 2 additional bedrooms, 3 bathrooms, and storage. For those seeking more flexibility, there is potential to work with the District of Saanich to explore the possibility of creating a legal self-contained suite. Set on a generous 12,600 sq. ft. lot with lush gardens and mature trees, the property also features two detached guest cottages. Please note, these structures were constructed without permit. Buyers are encouraged to contact the municipality directly to better understand expectations or requirements regarding their future use. (id:29647)
Property Details
| MLS® Number | 989840 |
| Property Type | Single Family |
| Neigbourhood | Maplewood |
| Features | Cul-de-sac, Curb & Gutter, Sloping, Rectangular |
| Parking Space Total | 4 |
| Plan | Vip6136 |
Building
| Bathroom Total | 6 |
| Bedrooms Total | 5 |
| Architectural Style | Character |
| Constructed Date | 1950 |
| Cooling Type | Fully Air Conditioned, See Remarks |
| Fireplace Present | Yes |
| Fireplace Total | 2 |
| Heating Fuel | Natural Gas, Wood |
| Heating Type | Hot Water |
| Size Interior | 3172 Sqft |
| Total Finished Area | 3172 Sqft |
| Type | House |
Land
| Acreage | No |
| Size Irregular | 12775 |
| Size Total | 12775 Sqft |
| Size Total Text | 12775 Sqft |
| Zoning Type | Residential |
Rooms
| Level | Type | Length | Width | Dimensions |
|---|---|---|---|---|
| Lower Level | Bathroom | 7 ft | 8 ft | 7 ft x 8 ft |
| Lower Level | Bathroom | 8 ft | 6 ft | 8 ft x 6 ft |
| Lower Level | Bedroom | 10 ft | 12 ft | 10 ft x 12 ft |
| Lower Level | Other | 11' x 11' | ||
| Lower Level | Laundry Room | 12' x 8' | ||
| Lower Level | Bathroom | 6' x 8' | ||
| Lower Level | Storage | 9' x 8' | ||
| Main Level | Bedroom | 10 ft | 25 ft | 10 ft x 25 ft |
| Main Level | Ensuite | 3' x 8' | ||
| Main Level | Bedroom | 12' x 20' | ||
| Main Level | Ensuite | 5' x 9' | ||
| Main Level | Bedroom | 15' x 12' | ||
| Main Level | Ensuite | 8' x 9' | ||
| Main Level | Primary Bedroom | 13' x 13' | ||
| Main Level | Kitchen | 14' x 13' | ||
| Main Level | Dining Room | 14' x 13' | ||
| Main Level | Living Room | 22' x 16' | ||
| Main Level | Entrance | 5' x 6' |
https://www.realtor.ca/real-estate/28179622/1249-judge-pl-saanich-maplewood

110 - 4460 Chatterton Way
Victoria, British Columbia V8X 5J2
(250) 477-5353
(800) 461-5353
(250) 477-3328
www.rlpvictoria.com/

110 - 4460 Chatterton Way
Victoria, British Columbia V8X 5J2
(250) 477-5353
(800) 461-5353
(250) 477-3328
www.rlpvictoria.com/
Interested?
Contact us for more information

















