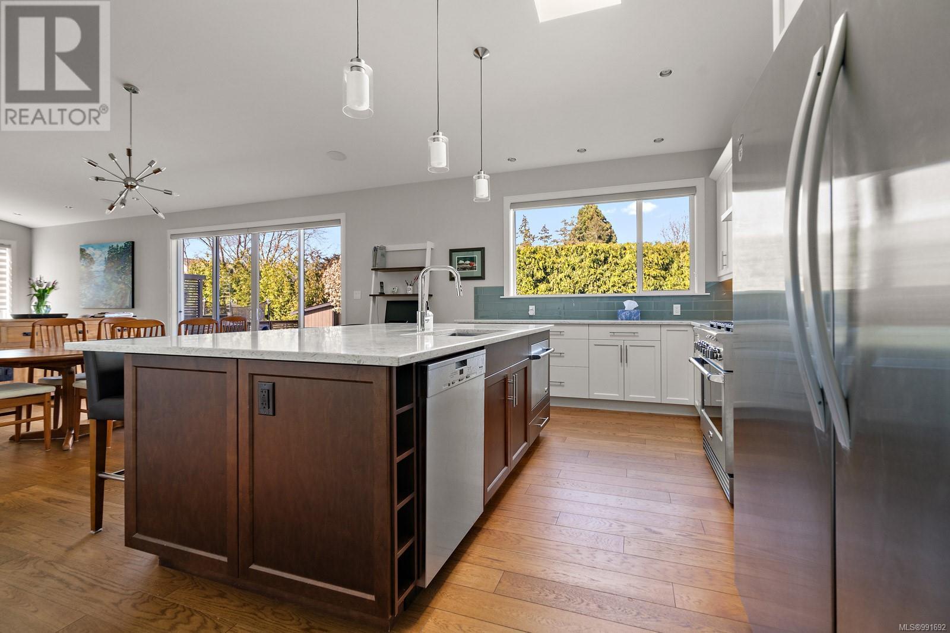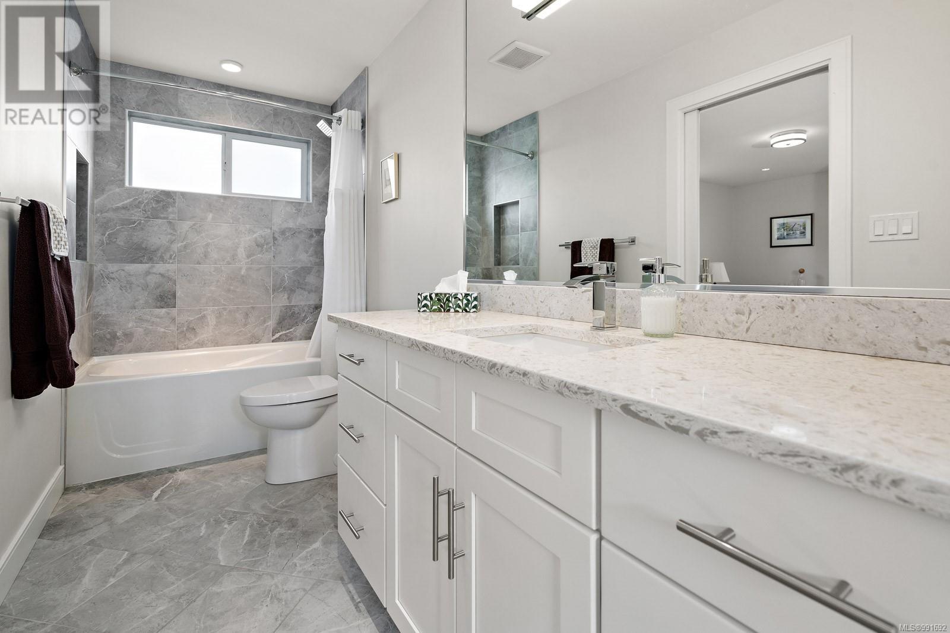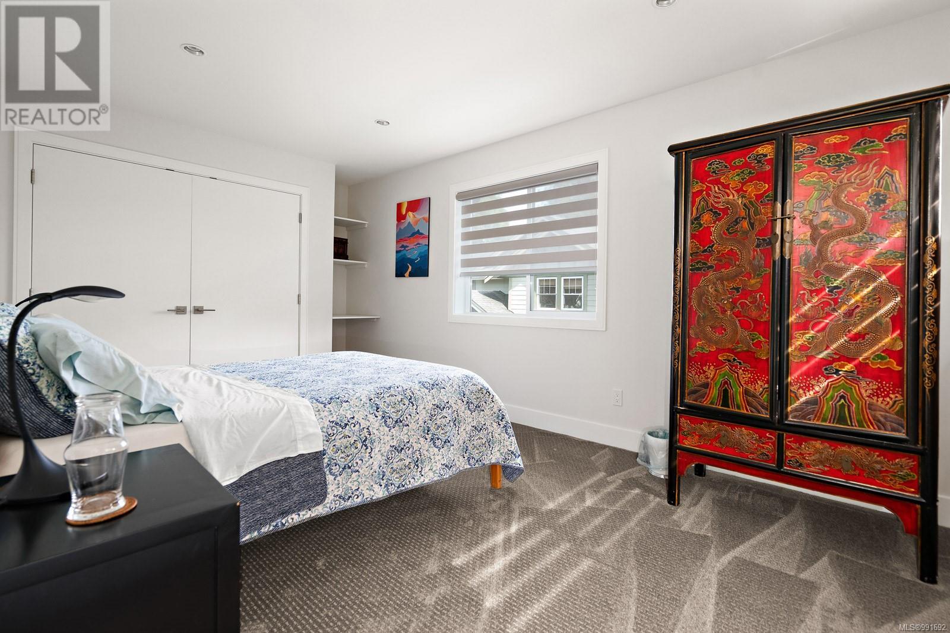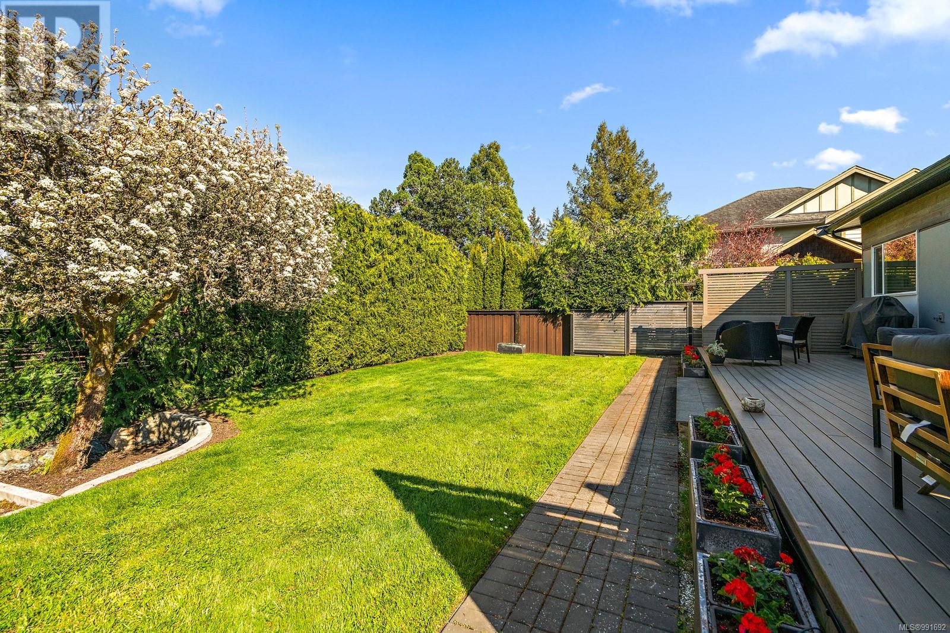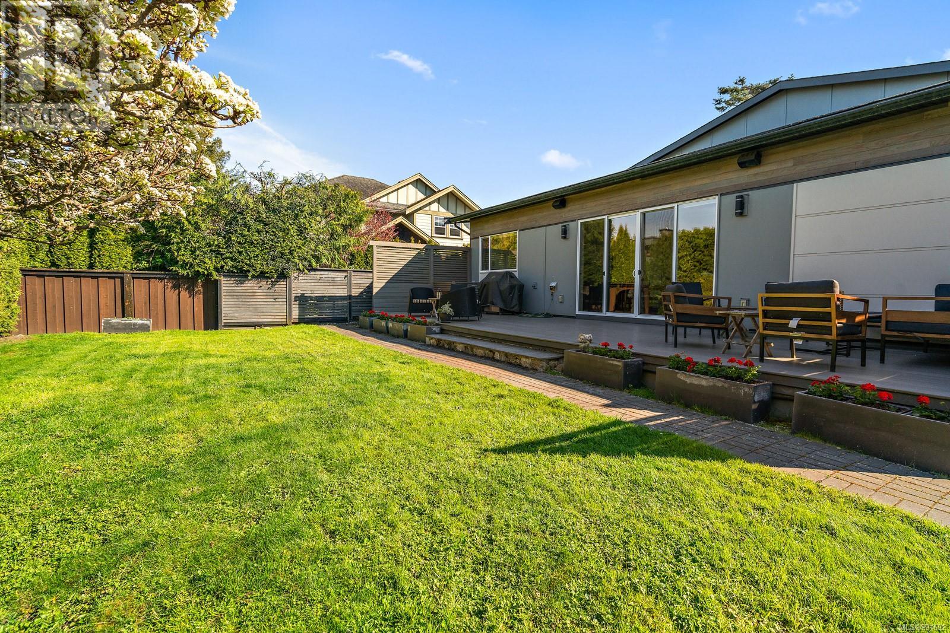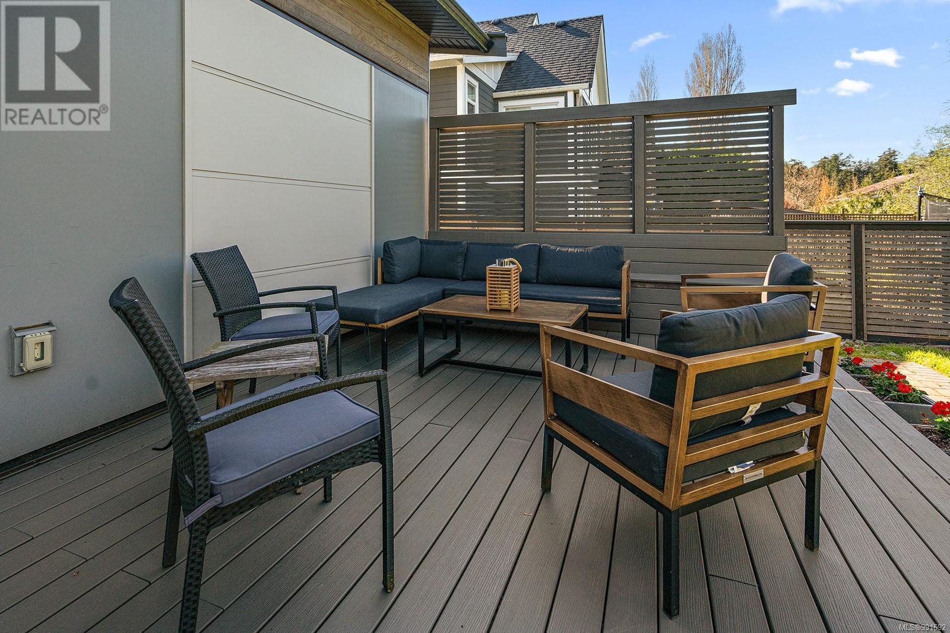1562 Fremont Pl Saanich, British Columbia V8N 4Y5
$1,995,000
A hidden gem. This nearly new 3619 sq.ft. home is located on a very quiet cul-de-sac close to Mt. Doug Park, beaches, trails, schools and the university. You will appreciate the custom design and fine finishing of this 5 bedroom, 4 bathroom property featuring an open plan, high ceilings, wide-plank engineered floors, heat pump, hot water on demand, heated bathroom floors, over size interior doors, gas stove and fireplace. A wall of windows and patio doors open up to a very private fully fenced back yard. There is a primary bedroom with ensuite on the main floor as well as a den/office, great room and of course the gourmet kitchen with a large island and quartz counter tops. Up you will find 3 more bedrooms . . . one of which could easily be the primary bedroom. Downstairs you will find a one bedroom suite with its own laundry and meter. This home has been designed with comfort and storage in mind. You can never have too much storage! Double garage and lots of parking. (id:29647)
Property Details
| MLS® Number | 991692 |
| Property Type | Single Family |
| Neigbourhood | Gordon Head |
| Features | Cul-de-sac, Other |
| Parking Space Total | 5 |
| Structure | Shed |
Building
| Bathroom Total | 4 |
| Bedrooms Total | 5 |
| Architectural Style | Westcoast |
| Constructed Date | 2017 |
| Cooling Type | Air Conditioned |
| Fireplace Present | Yes |
| Fireplace Total | 1 |
| Heating Type | Heat Pump |
| Size Interior | 4101 Sqft |
| Total Finished Area | 3619 Sqft |
| Type | House |
Land
| Acreage | No |
| Size Irregular | 7350 |
| Size Total | 7350 Sqft |
| Size Total Text | 7350 Sqft |
| Zoning Type | Residential |
Rooms
| Level | Type | Length | Width | Dimensions |
|---|---|---|---|---|
| Second Level | Bedroom | 14'1 x 10'6 | ||
| Second Level | Bedroom | 18'4 x 10'4 | ||
| Second Level | Ensuite | 4-Piece | ||
| Second Level | Bedroom | 15'9 x 14'1 | ||
| Lower Level | Bathroom | 4-Piece | ||
| Lower Level | Bedroom | 14'7 x 13'6 | ||
| Lower Level | Kitchen | 20'1 x 10'3 | ||
| Lower Level | Living Room | 20'1 x 10'3 | ||
| Main Level | Ensuite | 16' x 14' | ||
| Main Level | Primary Bedroom | 17'0 x 14'3 | ||
| Main Level | Office | 14'2 x 12'1 | ||
| Main Level | Bathroom | 2-Piece | ||
| Main Level | Laundry Room | 16'2 x 6'5 | ||
| Main Level | Pantry | 9'3 x 4'2 | ||
| Main Level | Kitchen | 18'11 x 11'9 | ||
| Main Level | Dining Room | 14'6 x 19'5 | ||
| Main Level | Living Room | 17'5 x 15'10 | ||
| Main Level | Entrance | 12'8 x 10'4 |
https://www.realtor.ca/real-estate/28179483/1562-fremont-pl-saanich-gordon-head

#202-3795 Carey Rd
Victoria, British Columbia V8Z 6T8
(250) 477-7291
(800) 668-2272
(250) 477-3161
www.dfh.ca/
Interested?
Contact us for more information











