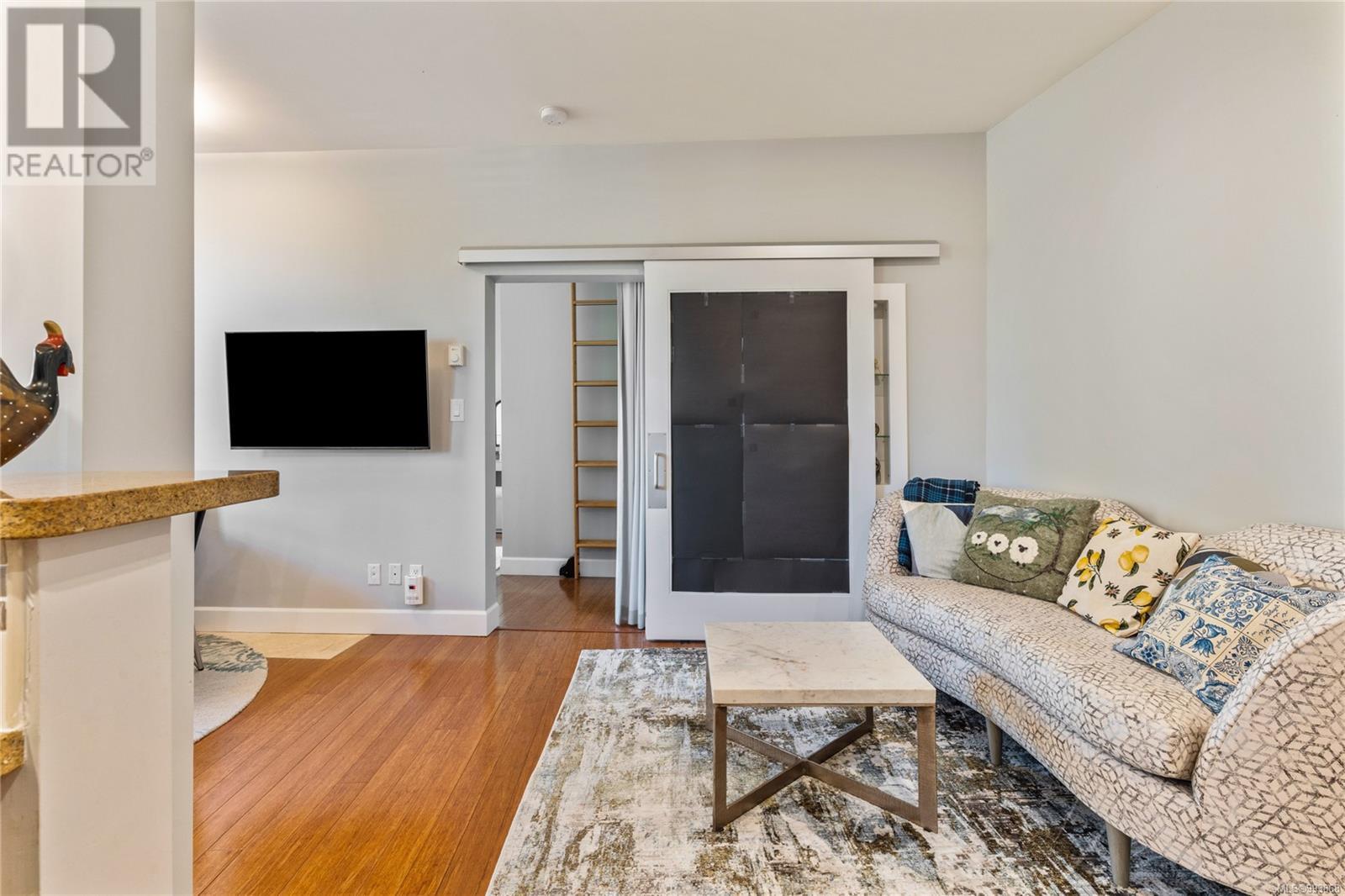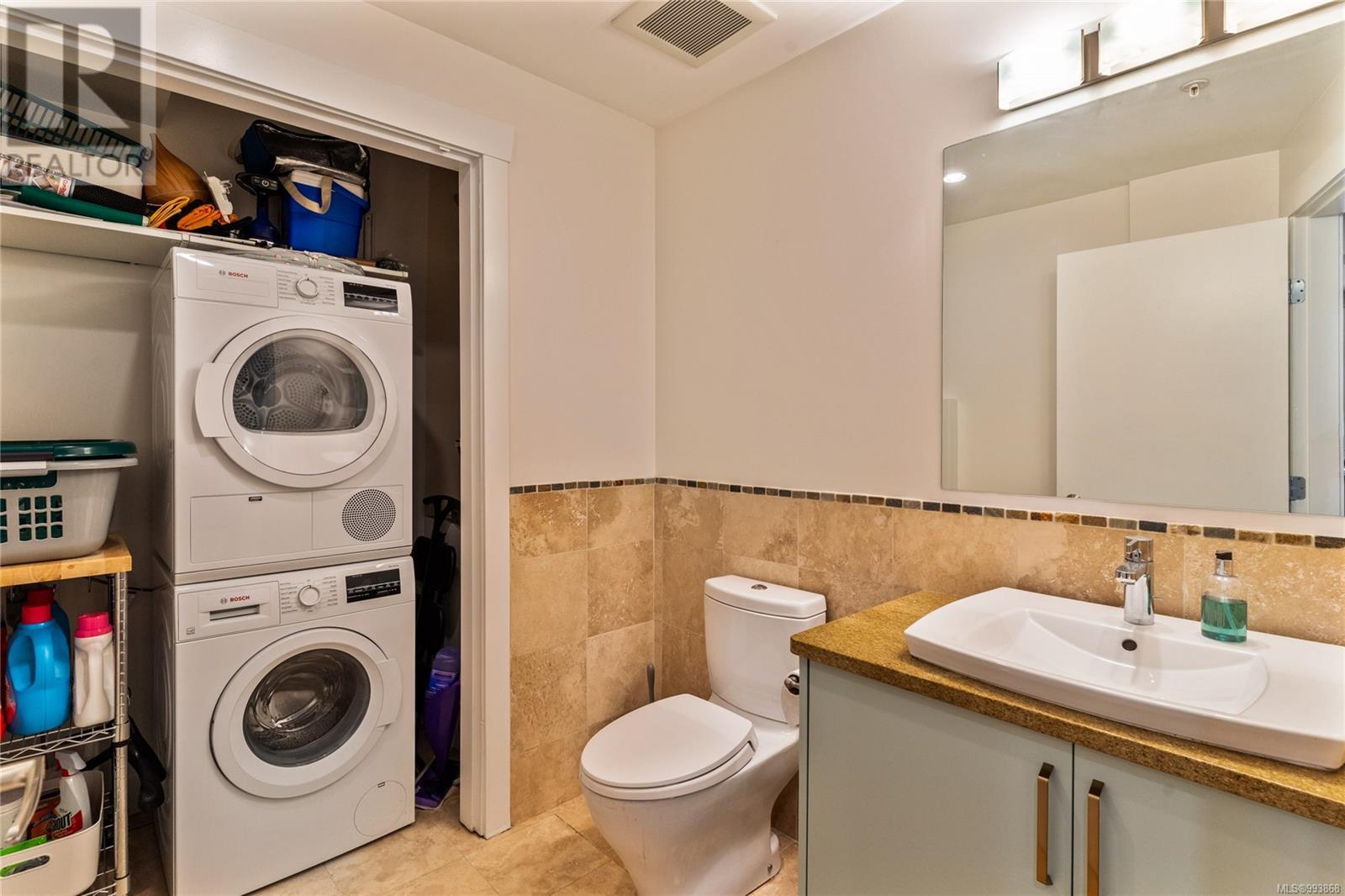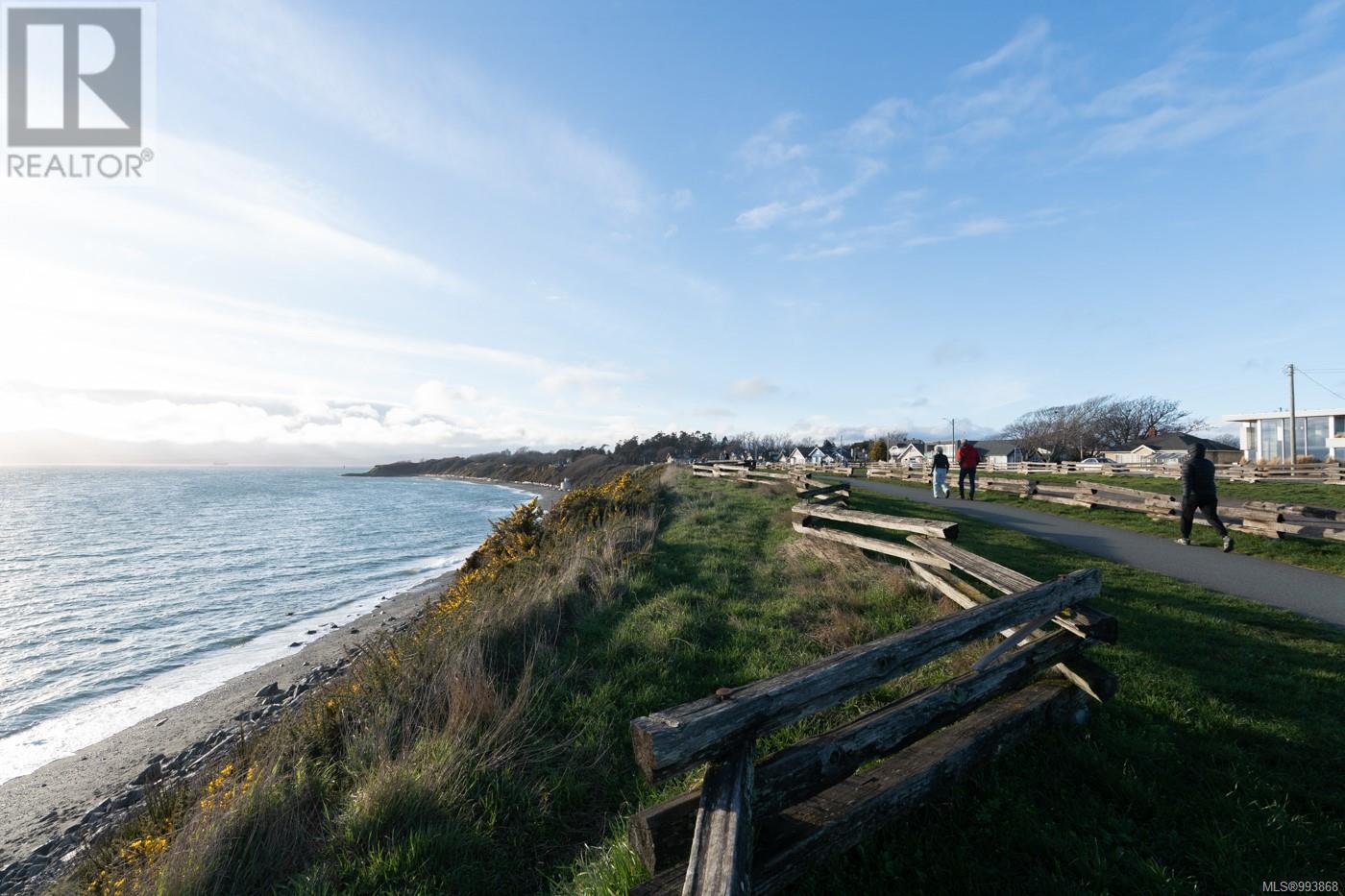304 1035 Sutlej St Victoria, British Columbia V8V 2V9
$1,199,900Maintenance,
$628 Monthly
Maintenance,
$628 MonthlyStunning penthouse ideally located in Cook Street Village w 2 primary bedrooms, each w a luxurious ensuite + a powder rm. This exceptional home offers a fantastic floor plan w 2 spacious outdoor living areas, including an incredible 700 sq ft private rooftop patio w. irrigation, water, electricity, & a gas BBQ hookup, perfect for entertaining, gardening, or relaxing in your own private oasis. Inside, the open concept living space is designed for both style and comfort, featuring bamboo flooring & large windows that fill the home w natural light. The updated kitchen boasts modern cabinetry, granite countertops w a breakfast bar, and high-end stainless steel appliances, including a brand new five-burner gas stove w a griddle and air fry feature, refrigerator, microwave, & dishwasher. The pantry has custom pull-out drawers for added convenience. Each spacious bedroom includes custom built-in closets w remote-controlled Hunter Douglas blackout & sheer blinds. The den features a built-in desk, a Murphy bed, and a stylish glass barn door, perfect for a home office or guest space. Additional upgrades include a Bosch washer and dryer, a two-zone wine fridge, keyless entry, Hue smart lighting, new blinds, fresh paint, & updated bathrooms w new cabinetry, sinks, & faucets. A custom loft ladder in the primary bedroom adds a unique touch. This well-maintained building offers secure parking, a bike locker, and is both pet-friendly and rentable, making it a great opportunity for homeowners and investors alike. Located in one of Victoria’s most sought-after neighbourhoods, this penthouse is steps from boutique shops, charming cafés, & the iconic Beagle Pub. Enjoy the natural beauty of Dallas Road and Beacon Hill Park, both within walking distance. W excellent walk, bike, and transit scores, this home offers the ideal blend of urban convenience and coastal living. This is the lifestyle you’ve been waiting for. Don’t miss your chance to call this spectacular penthouse home. (id:29647)
Property Details
| MLS® Number | 993868 |
| Property Type | Single Family |
| Neigbourhood | Fairfield West |
| Community Name | Essencia Verde |
| Community Features | Pets Allowed, Family Oriented |
| Features | Irregular Lot Size |
| Parking Space Total | 1 |
| Plan | Vis7041 |
| Structure | Patio(s) |
| View Type | City View, Mountain View |
Building
| Bathroom Total | 3 |
| Bedrooms Total | 2 |
| Architectural Style | Westcoast |
| Constructed Date | 2010 |
| Cooling Type | None |
| Fireplace Present | No |
| Heating Fuel | Electric |
| Heating Type | Baseboard Heaters |
| Size Interior | 2052 Sqft |
| Total Finished Area | 1215 Sqft |
| Type | Apartment |
Parking
| Underground |
Land
| Acreage | No |
| Size Irregular | 1186 |
| Size Total | 1186 Sqft |
| Size Total Text | 1186 Sqft |
| Zoning Type | Residential/commercial |
Rooms
| Level | Type | Length | Width | Dimensions |
|---|---|---|---|---|
| Main Level | Storage | 10' x 14' | ||
| Main Level | Patio | 25' x 9' | ||
| Main Level | Den | 10' x 7' | ||
| Main Level | Bathroom | 2-Piece | ||
| Main Level | Ensuite | 3-Piece | ||
| Main Level | Bedroom | 14' x 11' | ||
| Main Level | Ensuite | 9' x 10' | ||
| Main Level | Primary Bedroom | 14' x 12' | ||
| Main Level | Kitchen | 14' x 8' | ||
| Main Level | Dining Room | 11 ft | 10 ft | 11 ft x 10 ft |
| Main Level | Living Room | 15' x 10' | ||
| Main Level | Entrance | 9' x 5' |
https://www.realtor.ca/real-estate/28158098/304-1035-sutlej-st-victoria-fairfield-west

3995 Fraser Street
Vancouver, British Columbia V5V 4E5
(604) 262-1581
550-2950 Douglas St, Victoria Bc, V8t 4n4
Victoria, British Columbia V8T 4N4
(604) 262-1581
Interested?
Contact us for more information
















































